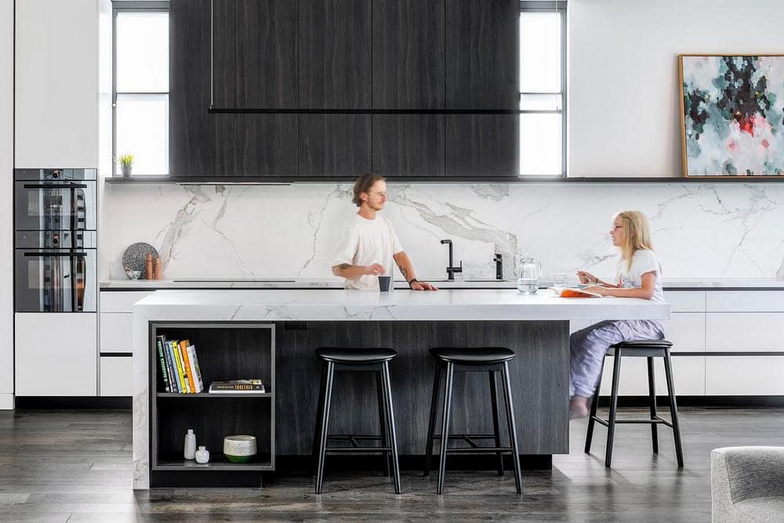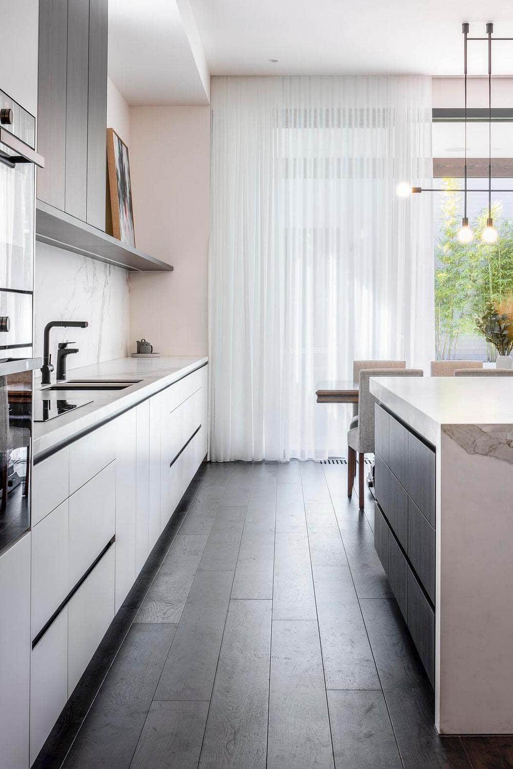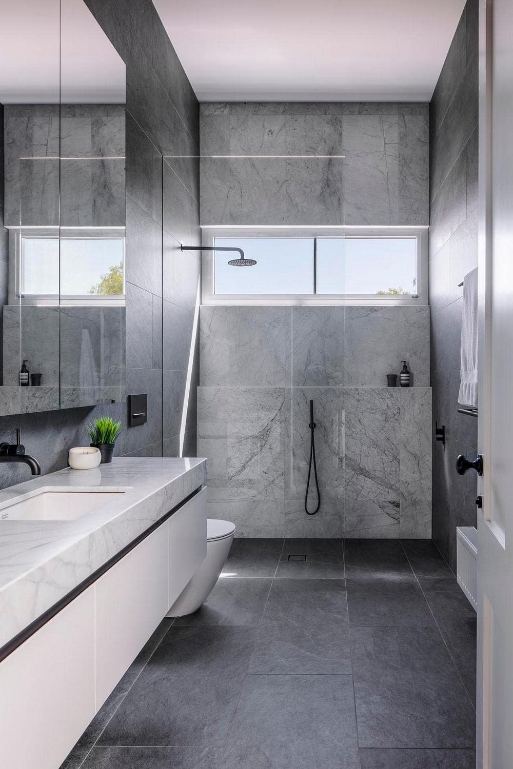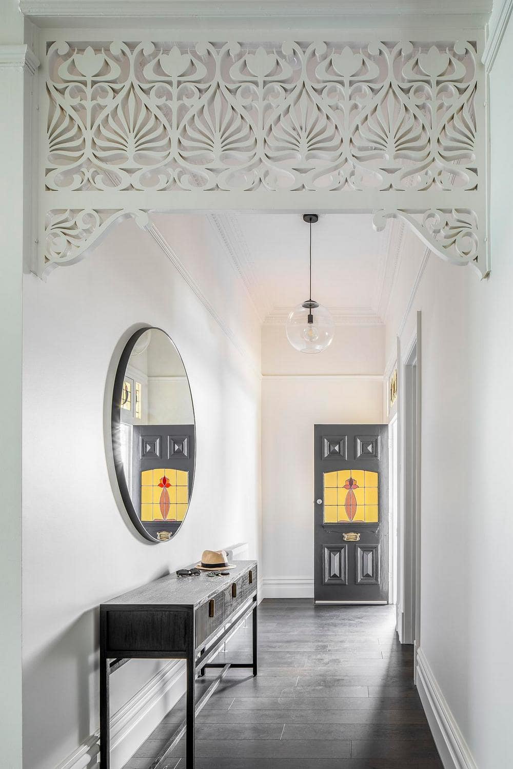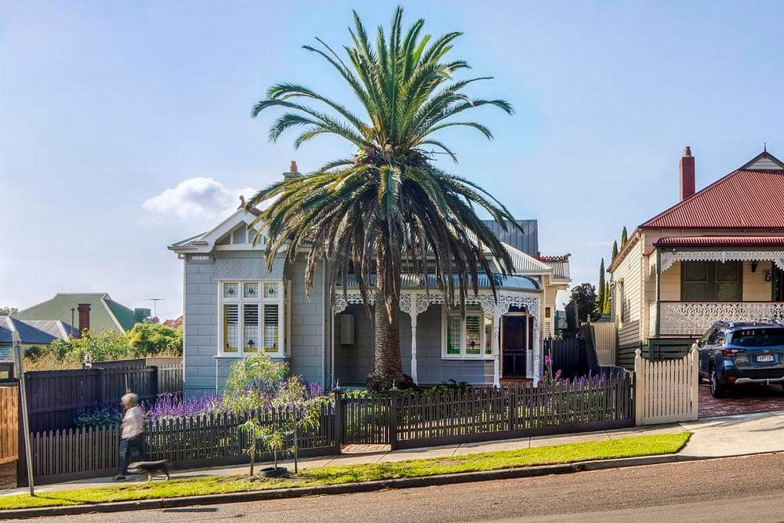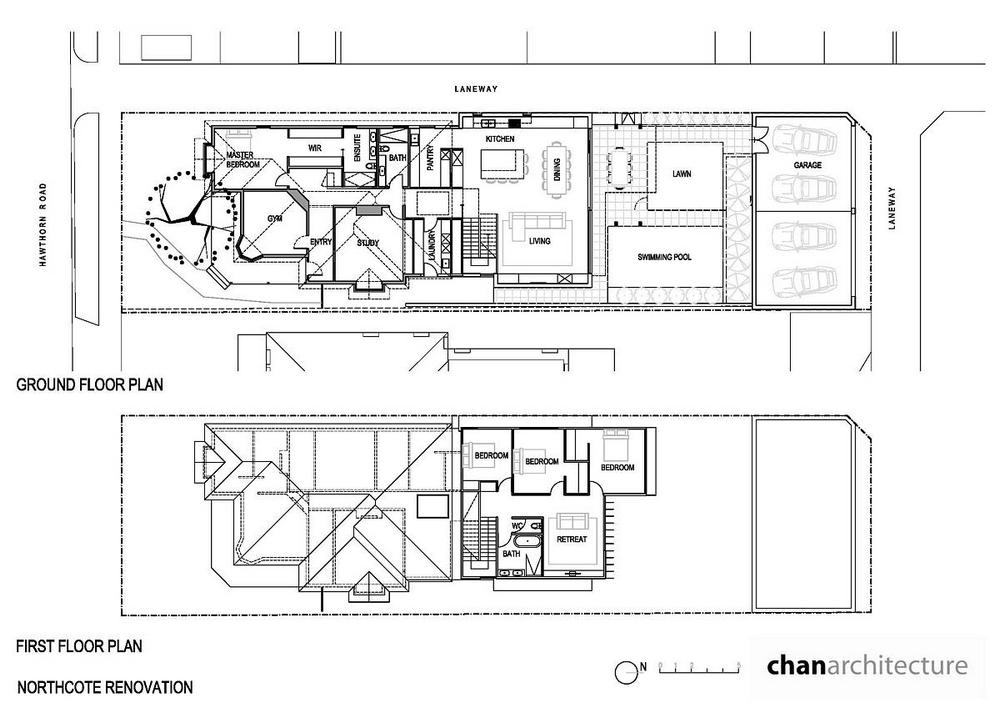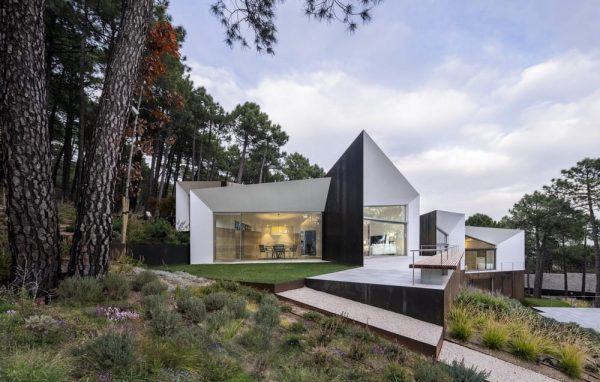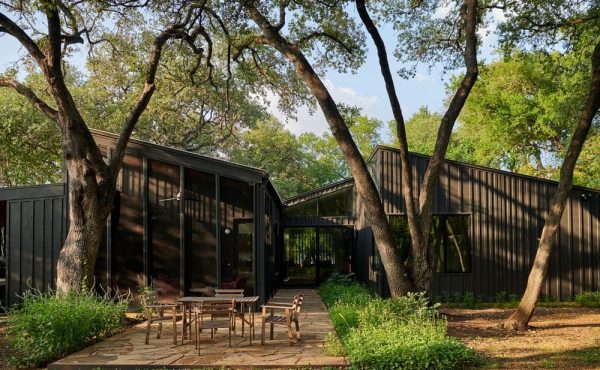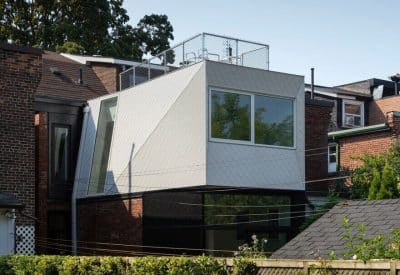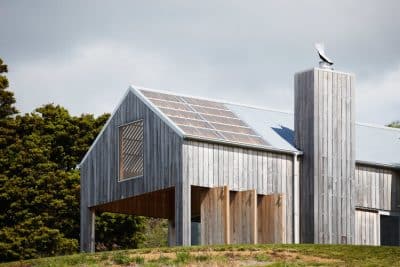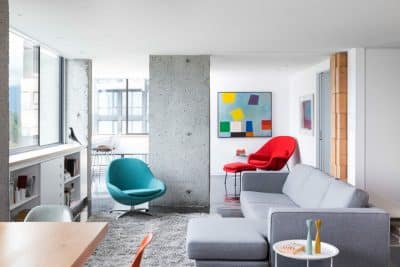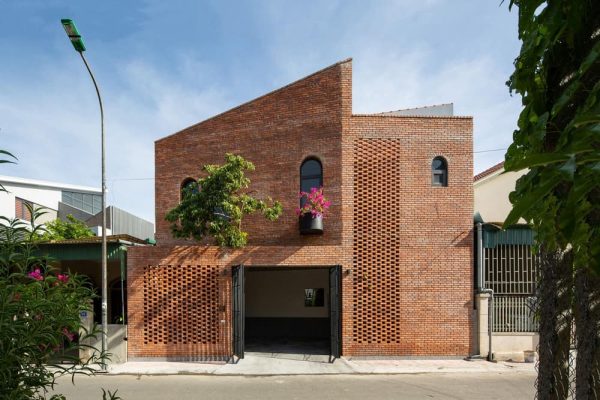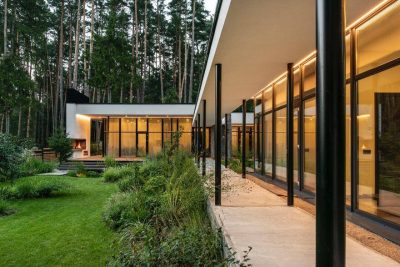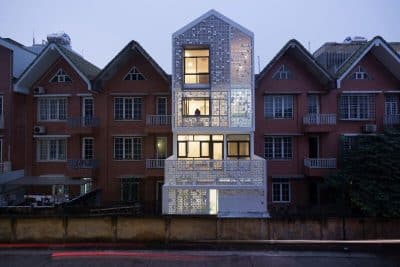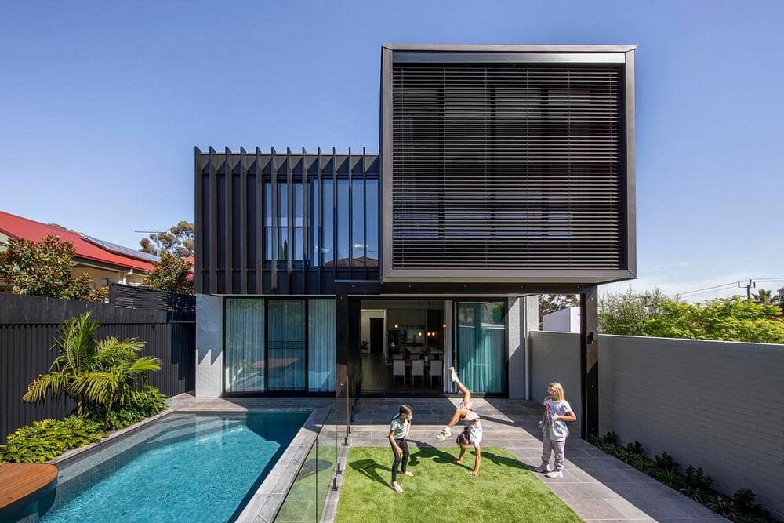
Project: Northcote Renovation
Architects: Chan Architecture
Location: Northcote, Victoria, Australia
Project size: 406 m2
Site size: 590 m2
Completion date 2023
Photo Credits: Tatjana Plitt Photography
Courtesy of Chan Architecture
Located on a relatively deep site in the inner city suburb of Northcote, the aim of this project was to renovate and restore a double fronted Victorian terrace house and provide a new spacious, light-filled modern rear and upstairs extension to the rear.
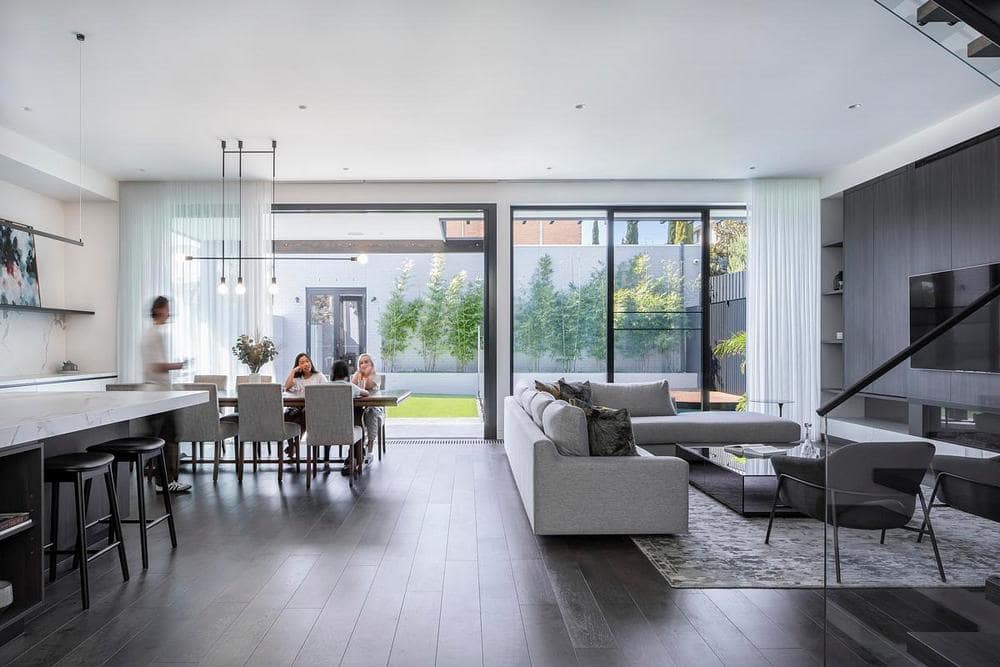
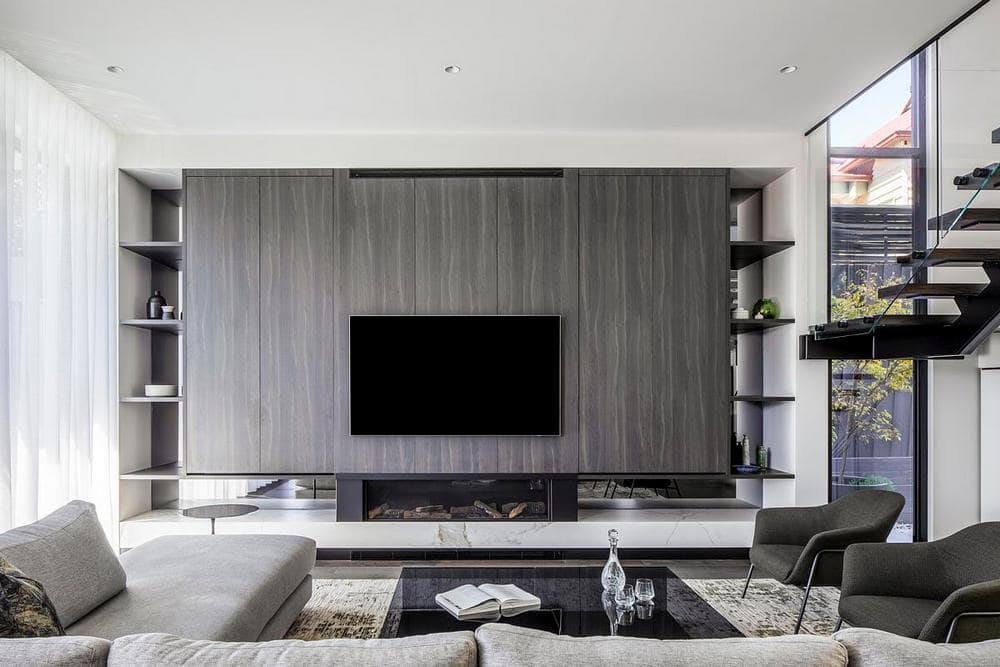
To achieve this, the existing building footprint was used to accommodate the master bedroom, two bathrooms, gym and home office, while a new pantry, laundry and hallway were added. The new open kitchen, dining and living area was created to the rear, leading to a feature steel and glass staircase that takes you to the first floor. Here, there are three additional bedrooms, a shared family bathroom and a teenage retreat.
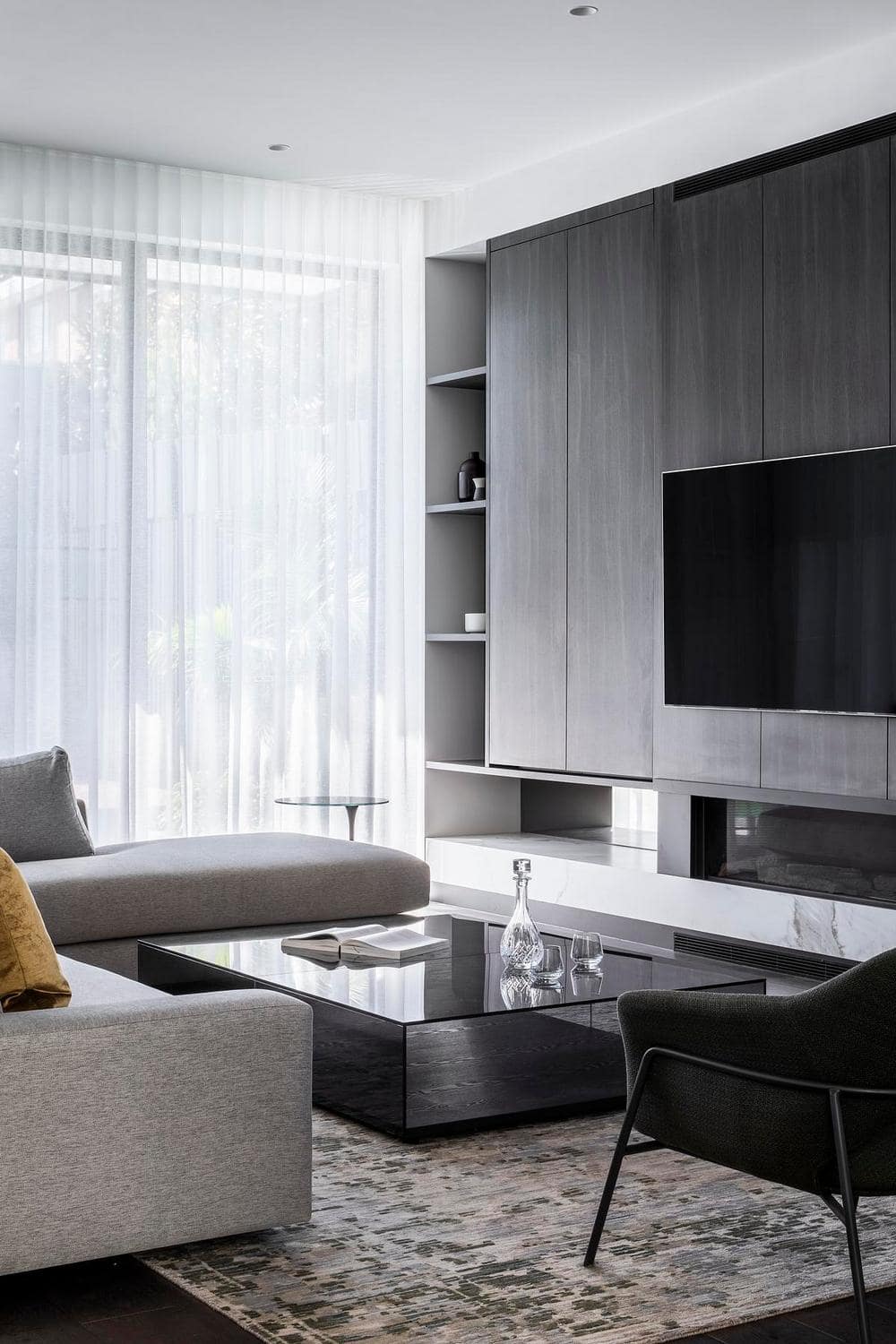
Large stacker sliding doors open up to the backyard which includes an undercover dining area, a new swimming pool and a four-car garage. The interiors were designed with a subtle palette of materials that add warmth and texture to each space while balancing the clean lines and high ceilings. The focus was on dark natural timbers, marble finishes and neutral colours.
