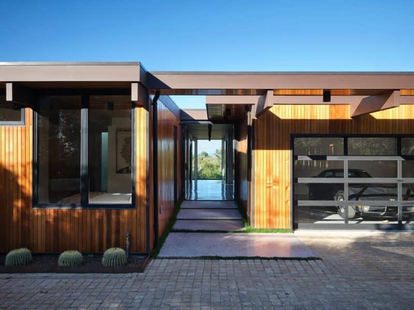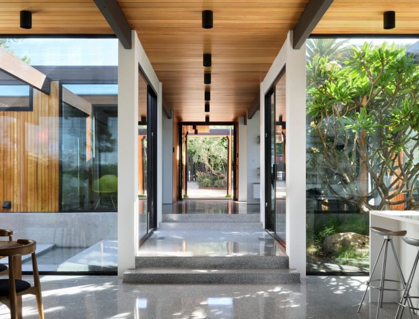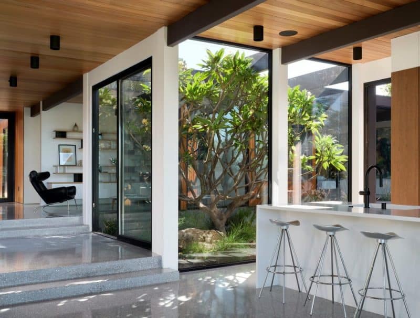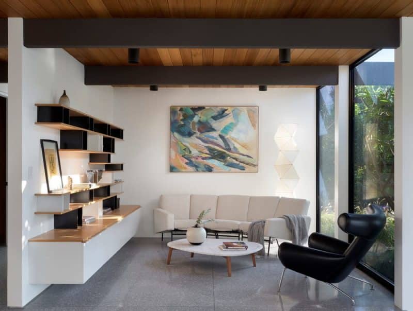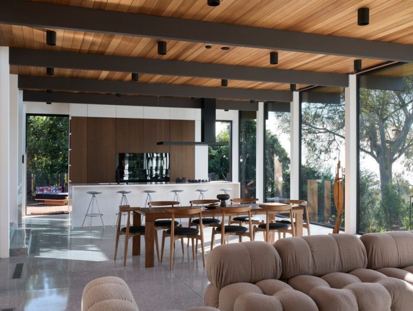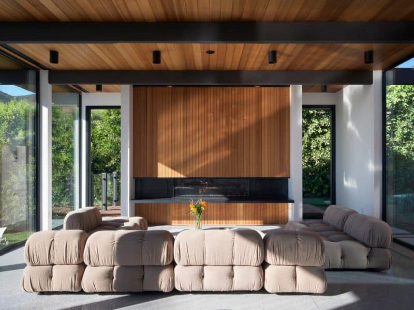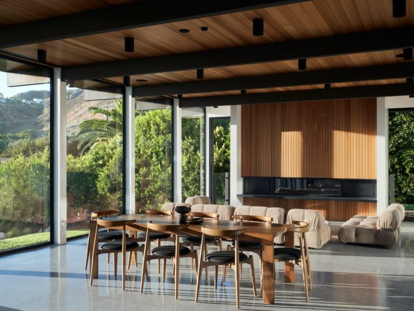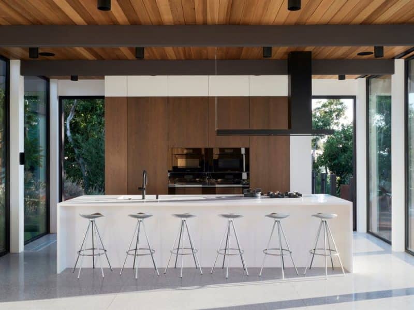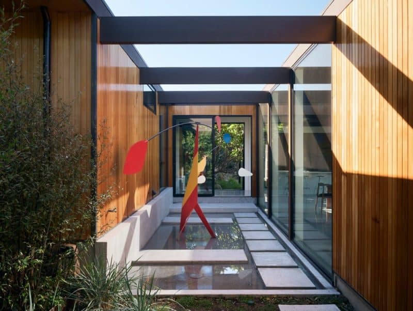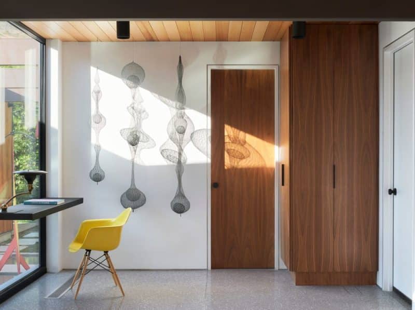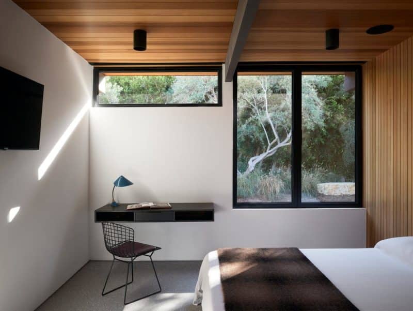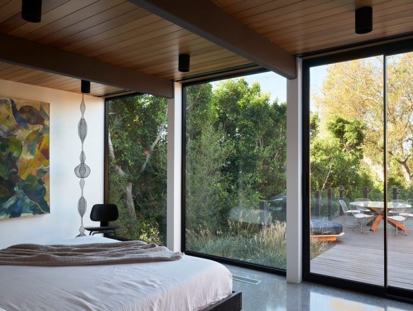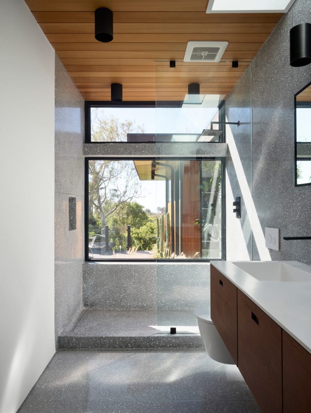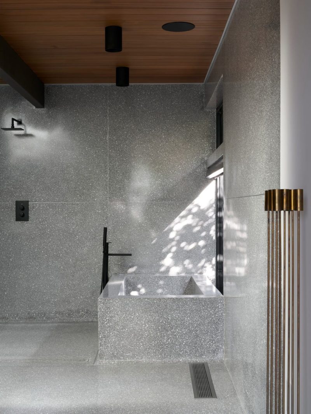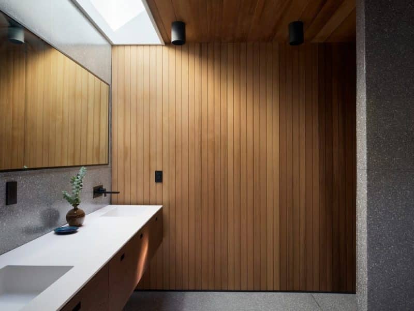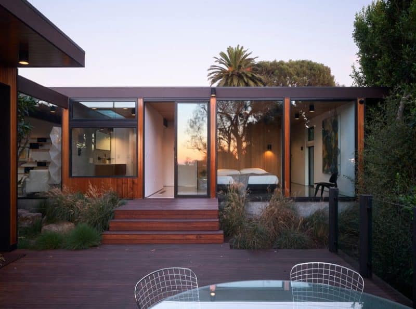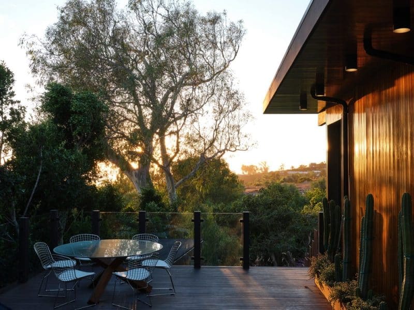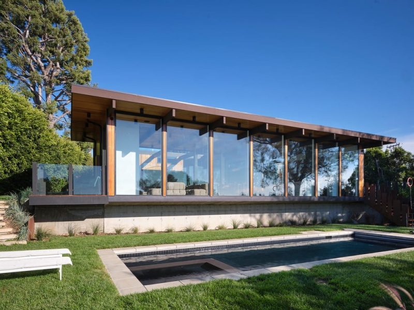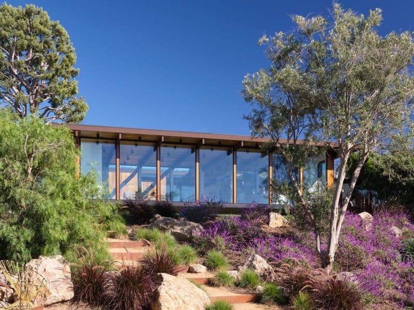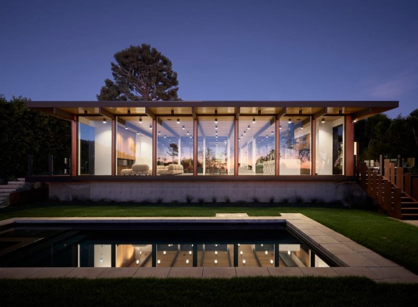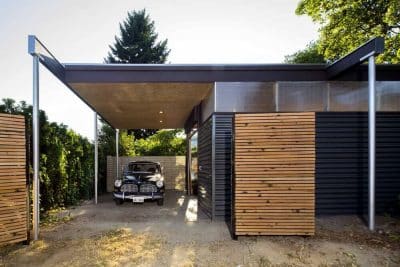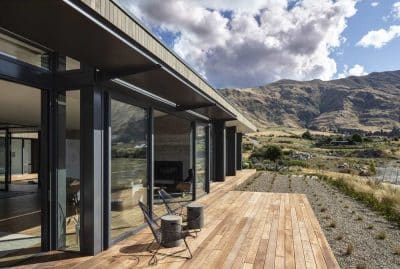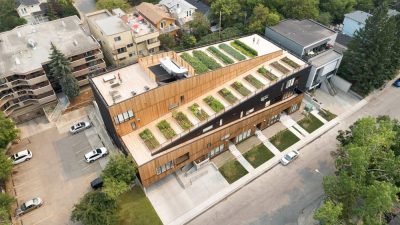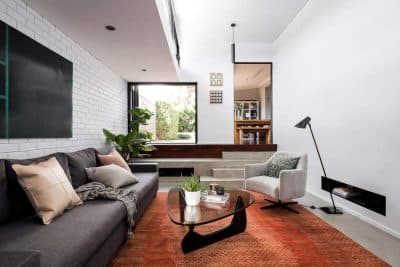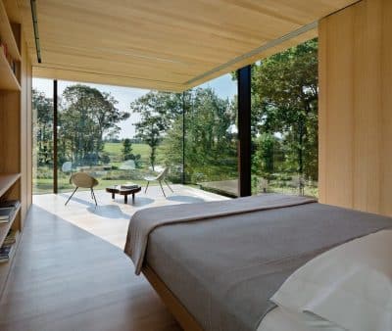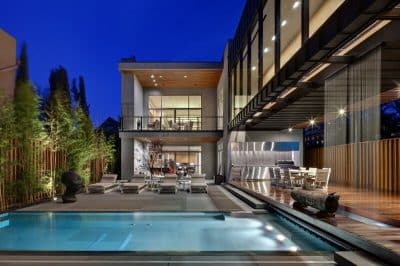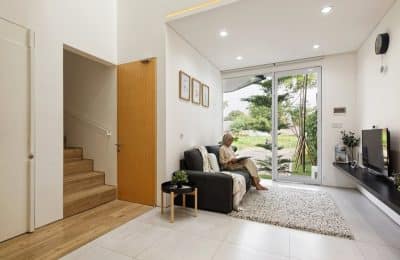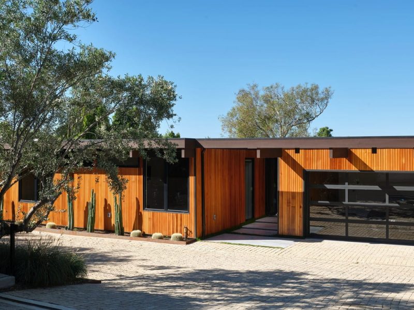
Project: Malibu Glass Box House
Architecture: Klopf Architecture
Geoff Campen, John Klopf, AIA, Sherry Tan
Structural Engineer: ZFA
Contractor: Maison D’Artiste
Location: Malibu, California, United States
Year: 2023
Photo Credits: Mariko Reed
When the 2018 Woolsey Fire swept through Malibu, it left behind charred landscapes—and an unusual opportunity to redefine residential design within strict fire‑rebuild regulations. Klopf Architecture seized that chance with the Malibu Glass Box House, transforming an inherited footprint into a serene Mid‑Century Modern pavilion that both honors and transcends its challenging site.
Constraints Clarify Design Purpose
First, local fire‑rebuild codes mandated that the new home replicate the original’s size, bulk, and footprint. Rather than view these restrictions as obstacles, the design team embraced them as guiding parameters. Consequently, they concentrated the structure near the front of a long, narrow lot—thereby preserving the rear expanse as a private, park‑like retreat. As a result, the house achieves a modest street presence yet unfolds dramatically toward canyons, gardens, and distant ocean horizons.
A Glass‑Box Pavilion at the Edge of the World
Meanwhile, the primary living, dining, and kitchen areas coalesce into a glass‑box pavilion that appears to float above the sloping terrain. Flanked by decks and patios on both sides, this luminous volume opens on all four elevations: a water‑cooled internal courtyard to the north; an unguarded south façade that frames sweeping views; and east‑west terraces that invite morning light and evening breezes. Consequently, every seat—and every glance—reveals a new connection to nature.
Light‑Filled Voids and Seamless Flow
Furthermore, to counterbalance the mandated footprint, Klopf Architecture introduced strategic voids—at the entry, along the circulation spine, and within private courtyards. These atriums funnel daylight into the core, animating interiors with shifting shadows and amplifying the sense of openness. In addition, a continuous post‑and‑beam corridor stretches from the glass pivot entry door to the rear panorama, offering an unbroken visual link from street to sea.
Mid‑Century Materiality Meets Wildfire Resilience
In addition to its aesthetic virtues, Malibu Glass Box House rigorously meets California’s wildland‑urban interface standards. Triple‑pane glazing, under‑slab and roof insulation, and locally sourced fire‑rated cladding ensure both safety and performance. Yet these technical elements remain virtually invisible, woven into a restrained palette of clear woods, polished concrete floors, and white plaster—thereby preserving the home’s timeless Modernist spirit.
Intimate Retreats Within an Expansive Plan
Moreover, though the central pavilion celebrates transparency, more enclosed zones provide respite and privacy. A tucked‑away library and office each open onto their own small gardens, while a private suite inhabits a lean‑to volume offset from the main living bar. Consequently, the home balances public drama with intimate nooks, ensuring that both large gatherings and solitary moments can unfold gracefully.
Storytelling Through Site Logic
Finally, Malibu Glass Box House exemplifies architectural storytelling born of circumstance. What began as a code‑driven rebuild evolved into a clear expression of light, proportion, and nature. By letting site constraints inform floor plans—and by elevating regulatory limits into design assets—Klopf Architecture delivers a home that breathes effortlessly, stands resiliently, and invites us to reconsider how Modernism can flourish in the face of real‑world challenges.
