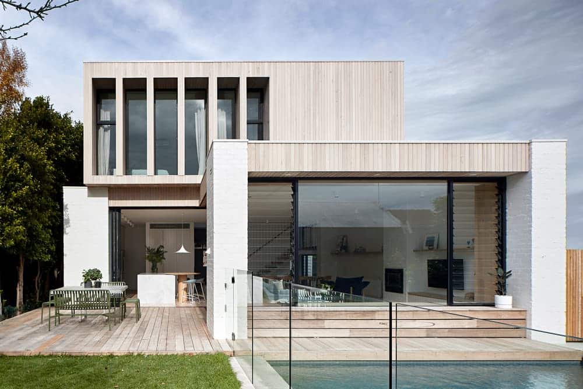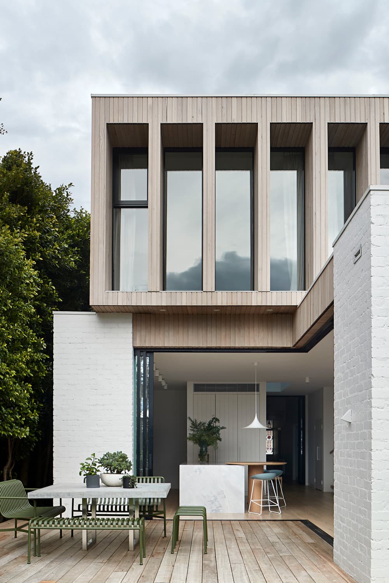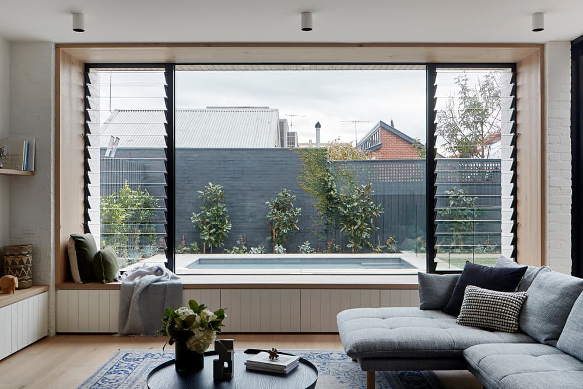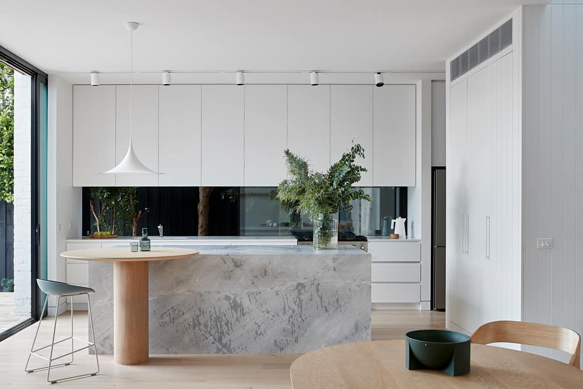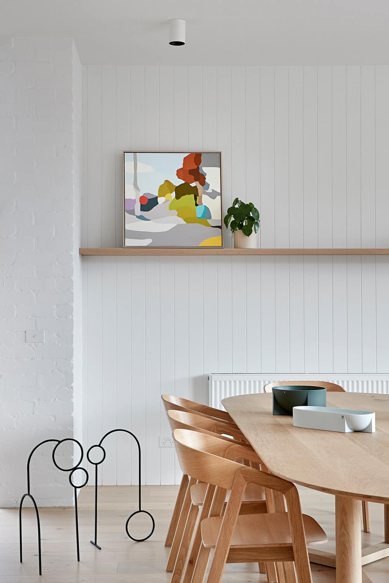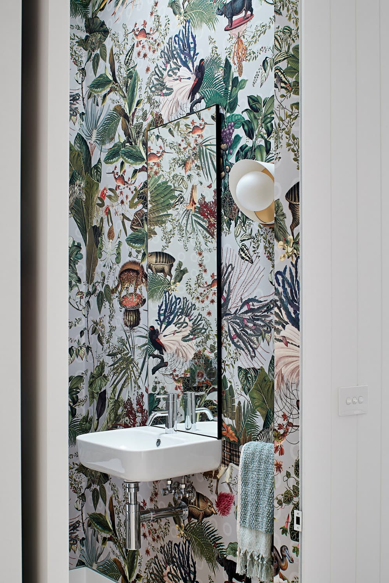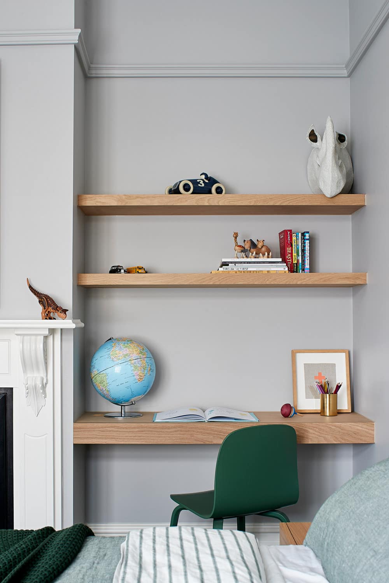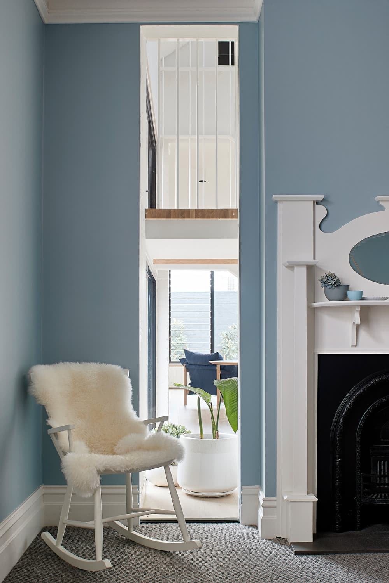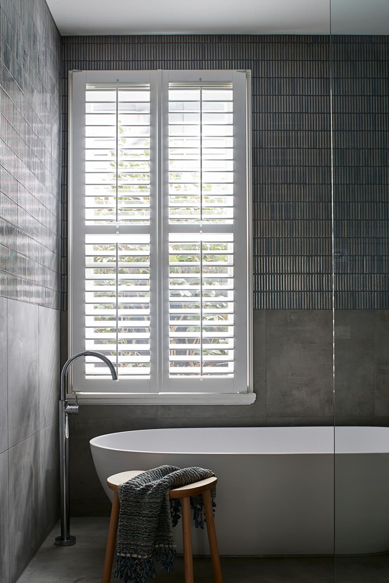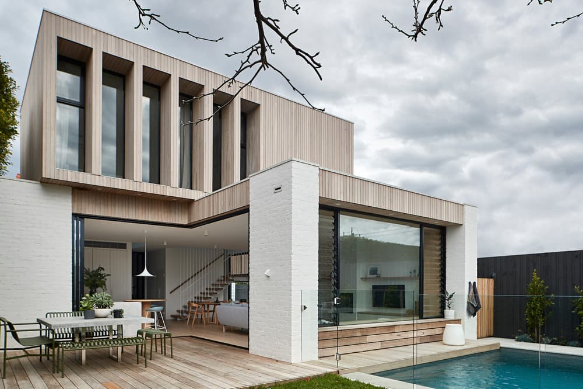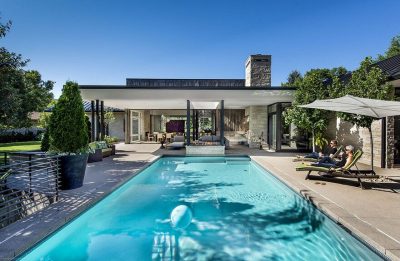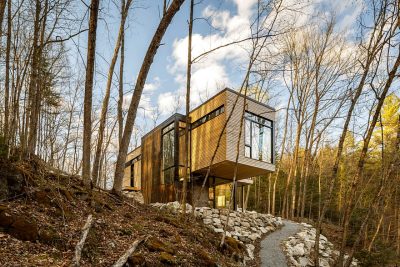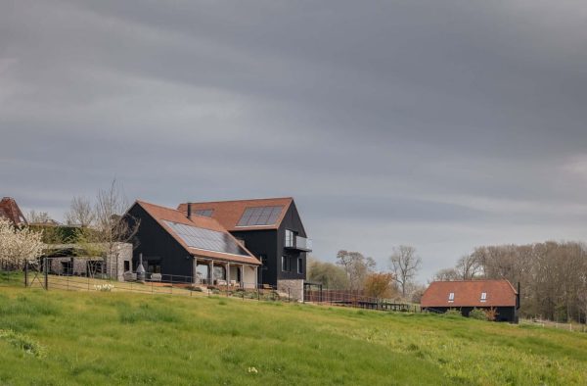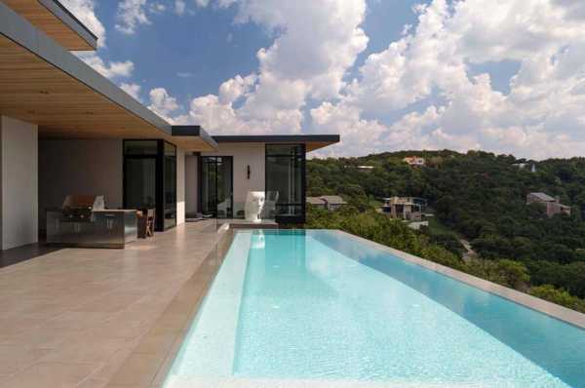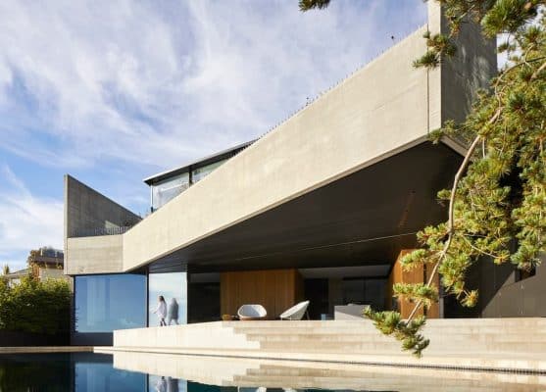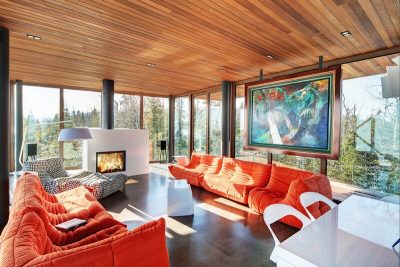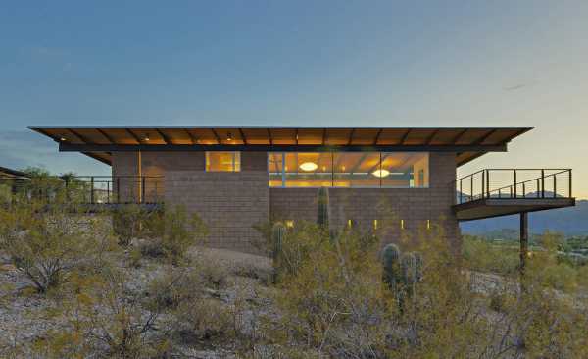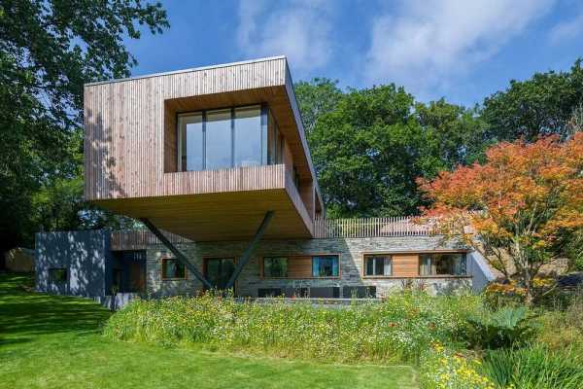Project: Malvern House
Architects: Eliza Blair Architecture
Interior Design: EBA in collaboration with Louisa Prentice of LP Interiors
Builder: Kleev Homes
Styling: Louisa Prentice
Location: Melbourne, Victoria, Australia
Photography: Shannon McGrath
Text by Eliza Blair Architecture
When the clients of Malvern House said they wanted to create a statement stair in the addition to their home, we knew this would be a great collaboration. While celebrating the stair is not always the cheapest option, it’s testament to the impact great design can make. Beyond the stair, Malvern House is designed to embrace the backyard and pool to create family spaces which effortlessly spill from inside to out.
The two-storey addition has the living areas on the ground floor opening onto the garden, with the main bedroom suite upstairs. The parents didn’t want to feel too separate from the kids, so a void between upstairs and downstairs helps to maintain a connection.
Bringing in natural light was another important consideration, so a skylight over the void lets light filter right into the centre of home. This light well also helps to delineate the original home from the new addition. A neutral palette of white bricks and limed timber provides the maximum amount of light around to create a bright and airy home.
Being a family home, practicality was also key to the design. Creating storage space to pack things away and even a laundry chute makes it easier to keep on top of the mess of family life. With hard-wearing surfaces and consideration of how the family lives, we’ve created a home that can withstand the rigours of daily life whilst still feeling luxurious and relaxing.

