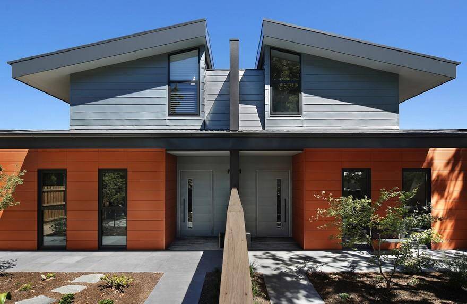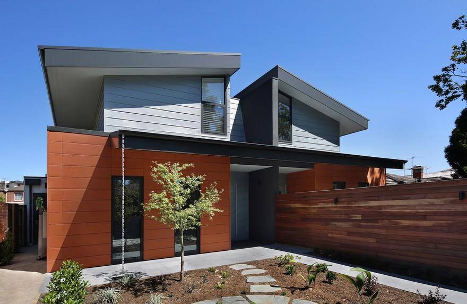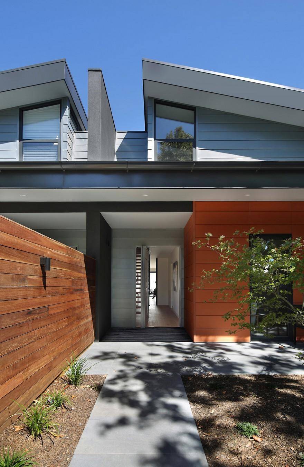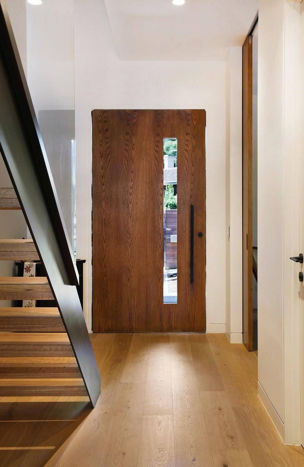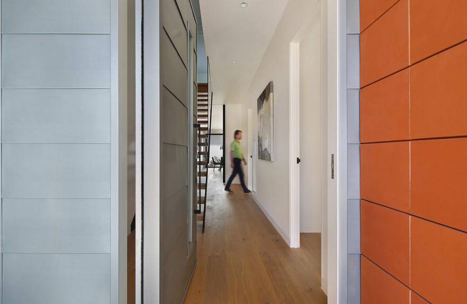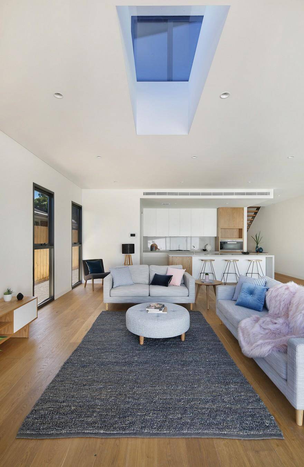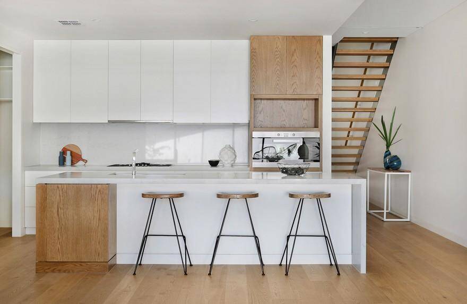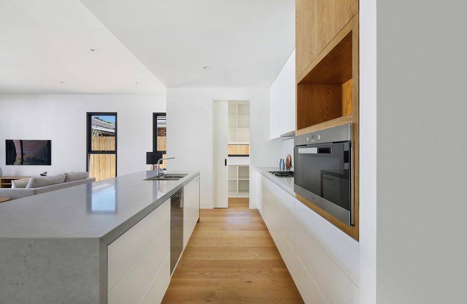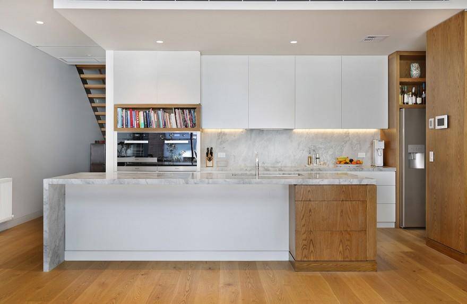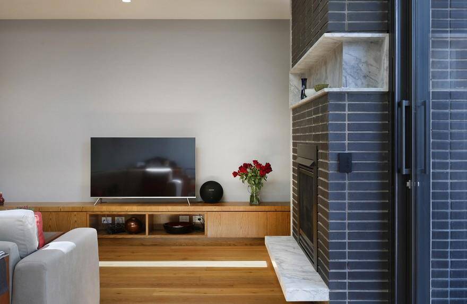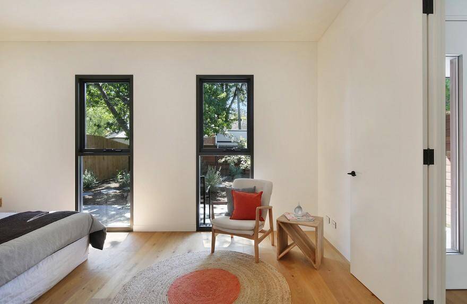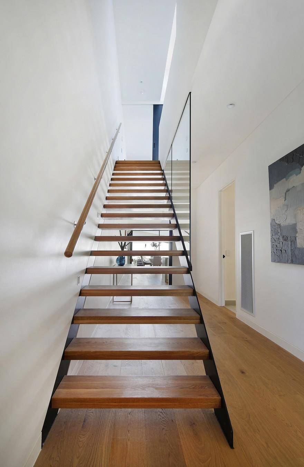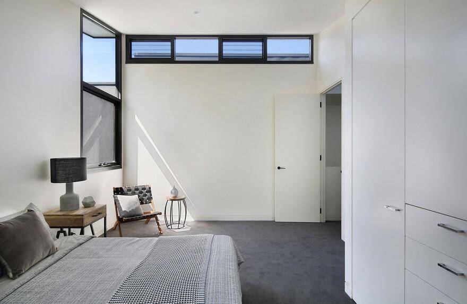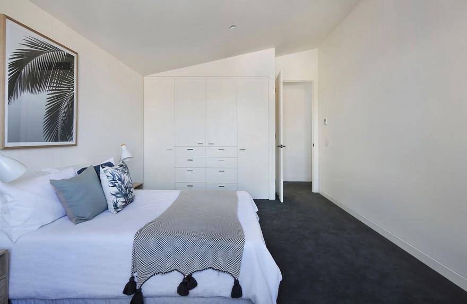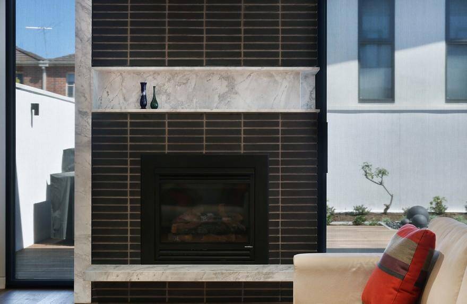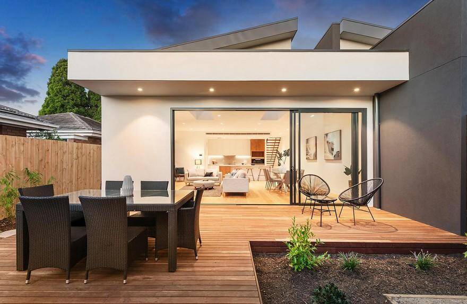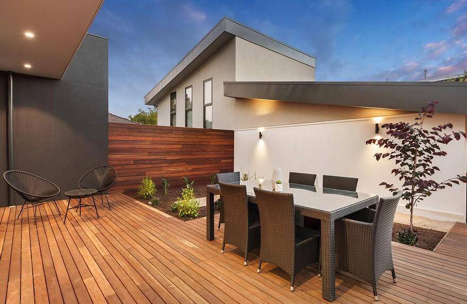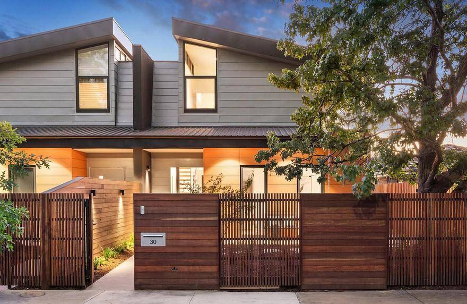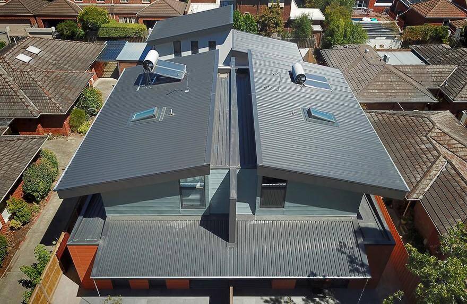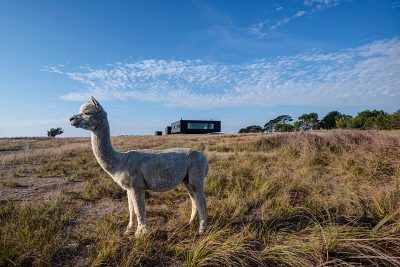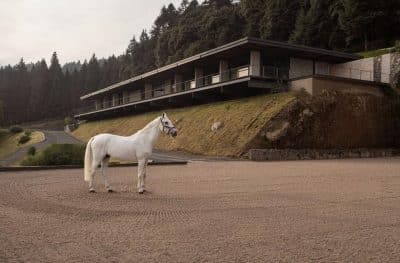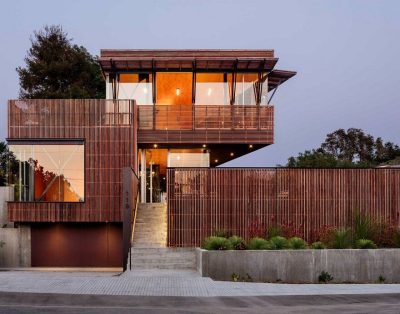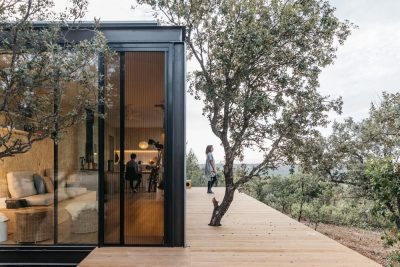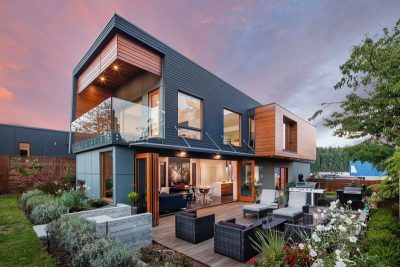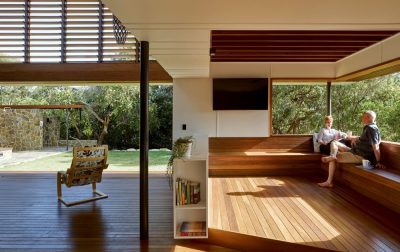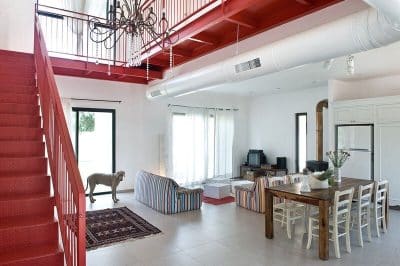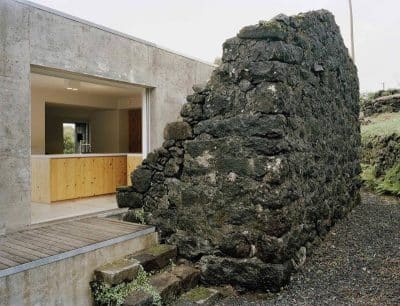Project: Samurai Duplex
Architects: SG2 Design
Structural Engineers: DCGroup Structural and Civil Engineers
Landscaping: James Dawson Landscape Design
Location: Melbourne, Australia
Area: 592 m2
Year 2017
Photographer: Michael Gazzola
The brief asked for low-maintenance, energy efficient units, which were addressed through proper solar orientation and sensitive design. The aesthetic of Samurai Duplex was partly in response to the owner’s appreciation for Japanese architecture and culture; traditional samurai armour provided inspiration for some of the forms and the aesthetic of wall claddings used.
Two duplex townhouses were proposed to replace an existing weatherboard house in a quiet, leafy suburban environment. The units were designed to maximise floor area while respecting the surrounding neighbourhood context.
Large skillion roofs with vast overhangs help to express forms and provide shelter from the natural elements. Chain downpipes create a point of interest upon arrival and also heighten one’s aural and sensory experience during rainy days. Glass skylights are scattered throughout bathroom and living areas, to ensure an abundance of natural light in all rooms and create a strong connection with the outdoors. Skylights located over bathtubs allow one to relax and ponder while gazing out at the sky and clouds above.
High-level clerestory windows with operable louvres allow for cross-flow ventilation and create a ‘venturi effect’ to extract heat in summer. Green roofs were originally proposed for the first roof areas to increase thermal insulation and rainwater retention, while also creating secondary “backyards” for upper living areas.

