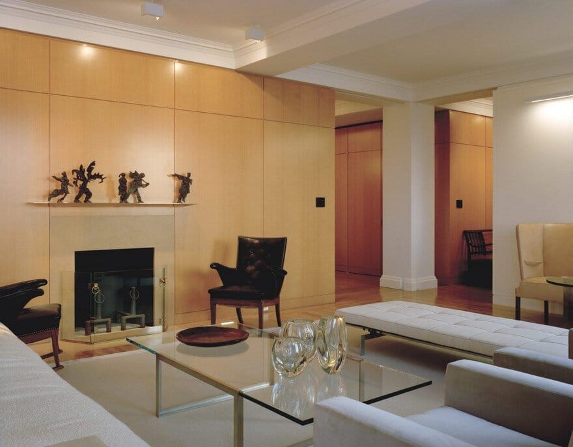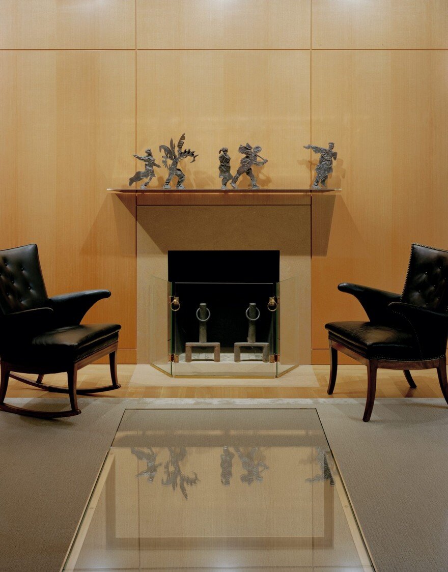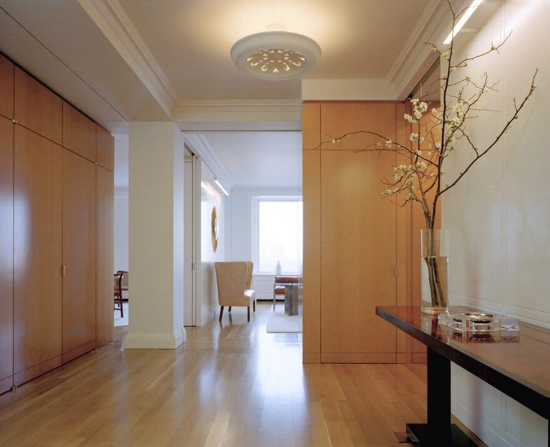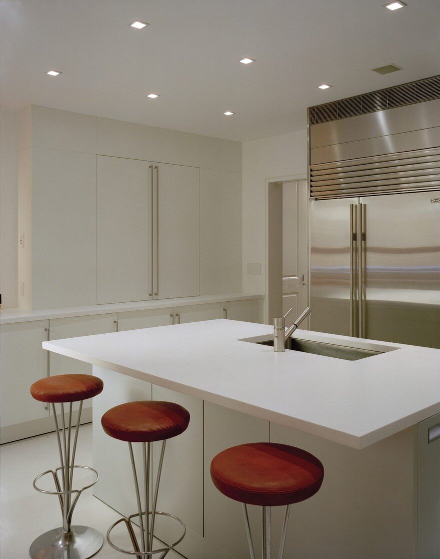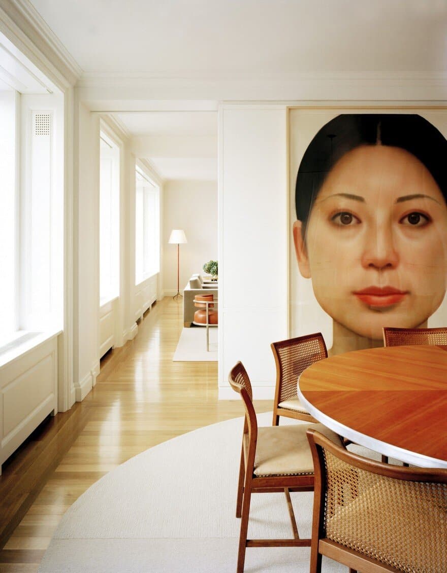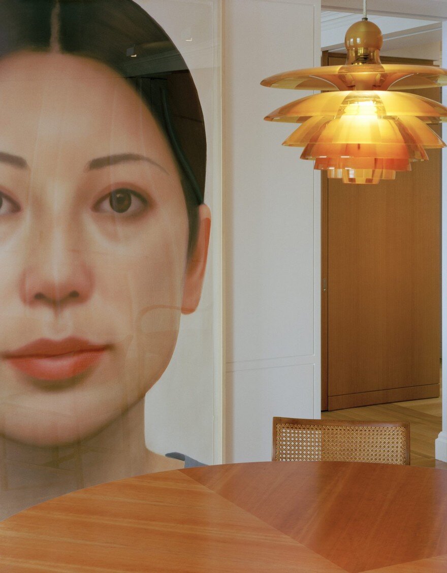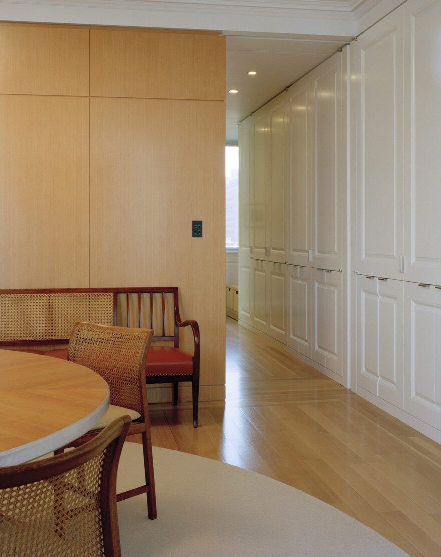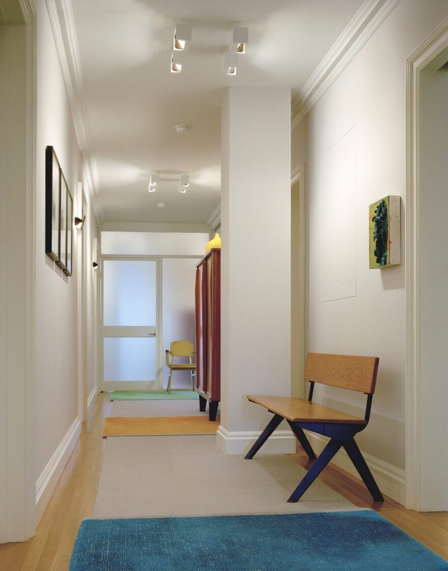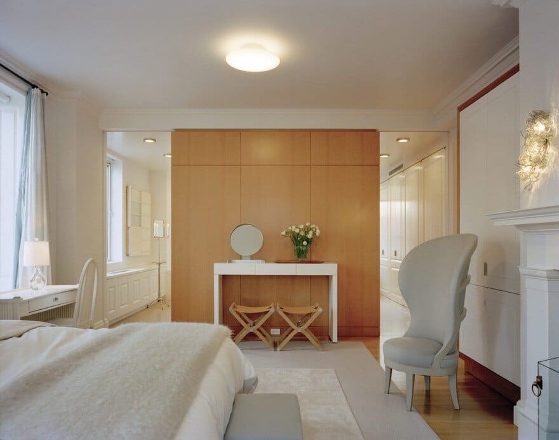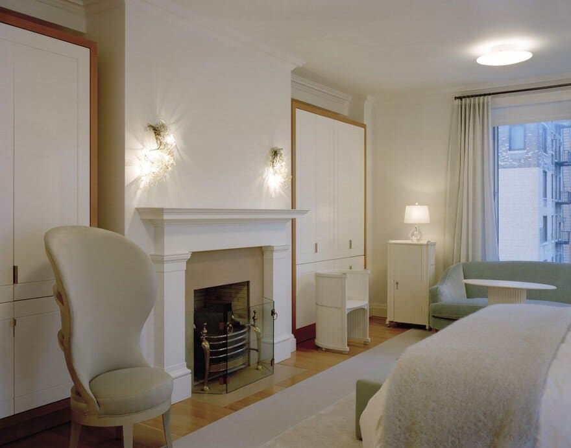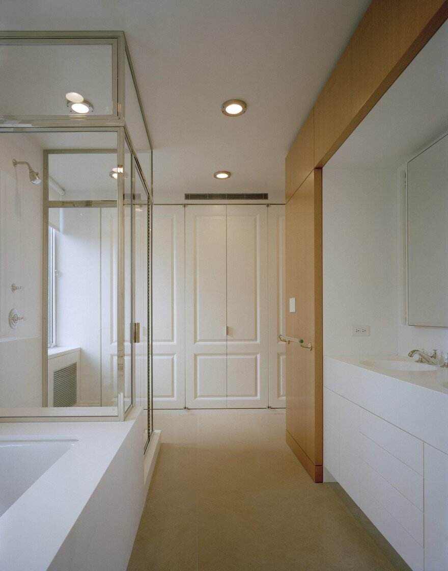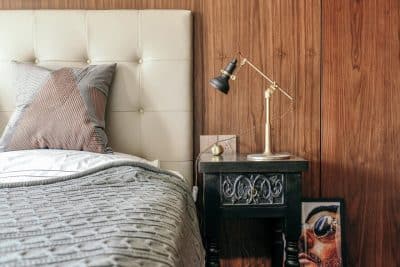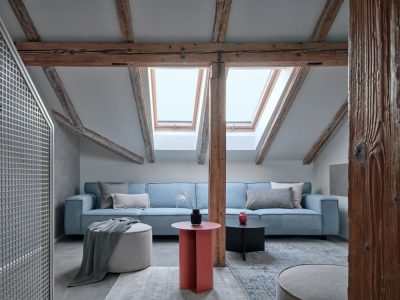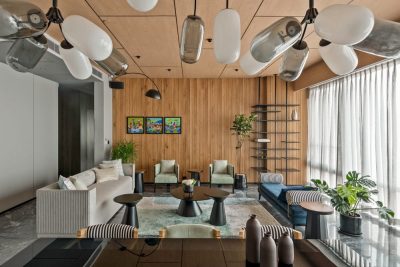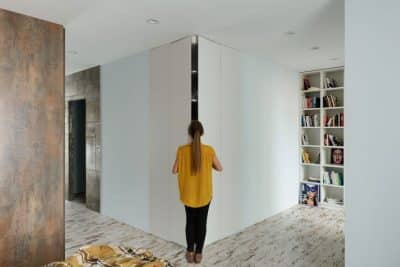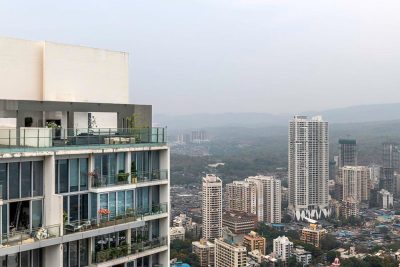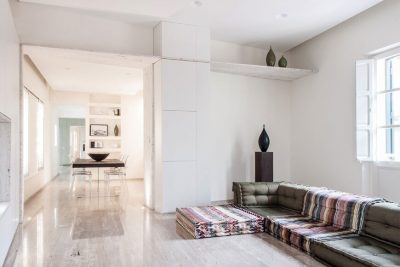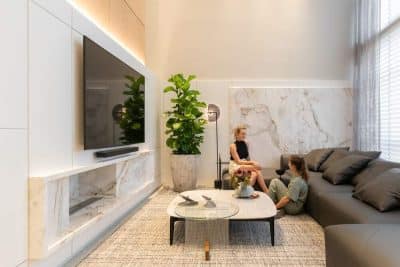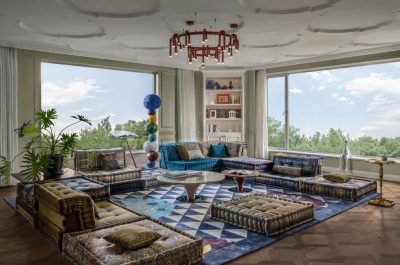Project: Manhattan Reservoir Residence
Architects: SheltonMindel
Location: Manhattan, New York, United States
Photographs: Michael Moran
Brief: In a disconnected series of enclosed spaces, unify and open spaces to feel the presence of the light on three exposures and views of the reservoir and New York’s Central Park.
Solution: The objective in this pre-war Manhattan apartment is to create a cohesive plan to unify and open the disjointed spaces while utilizing the light and views available of New York’s Central Park and Reservoir.
A continuous window wall expressed as a bay system integrates heating, ventilating, storage and a motorized window treatment unifies the living room, family room and dining room. Partitions between these public areas remain freestanding, and the wall itself becomes a clearly articulated element, which emphasizes and frames the views of the Reservoir, Central Park, and the George Washington Bridge. The space appears open and light is allowed to flow freely between the rooms.
Three free-floating wood cores are present throughout the space in areas that require enclosure from public to private. They contain the elevator, the master bath, and media storage and afford flexible levels of privacy through various hidden opaque and translucent doors.
A wide gallery space links the public spaces to the children’s rooms, kitchen, study and the master suite. A 40-foot long custom rug appears to simulate a soft cement sidewalk with colored blocks seemingly painted in the pavement to acknowledge the entry to each of the bedrooms. The colored blocks foreshadow the palette used in the spaces beyond. Light is present from the East exposure in the master suite through the gallery to the West exposure on the opposite axis culminating in the views of the park.
Architecture, interior design and context are seamlessly integrated to generate light and views of Manhattan’s Central Park and Reservoir.


