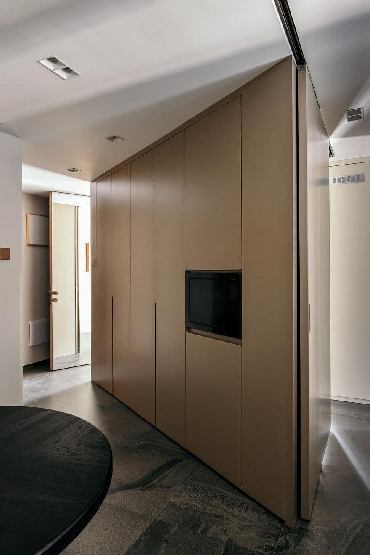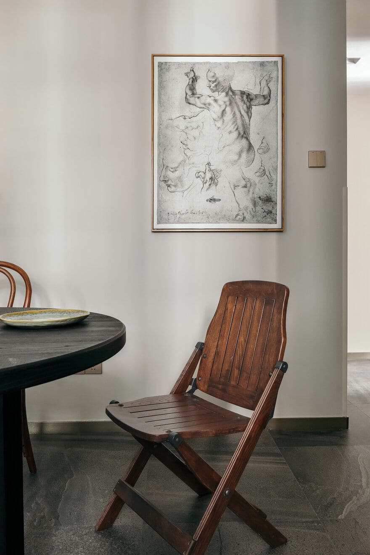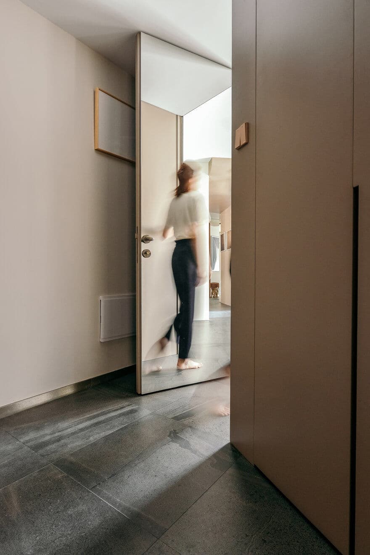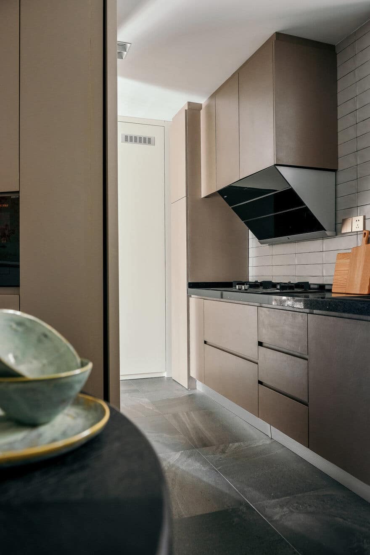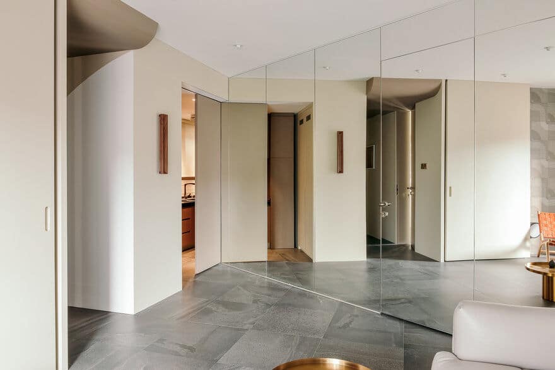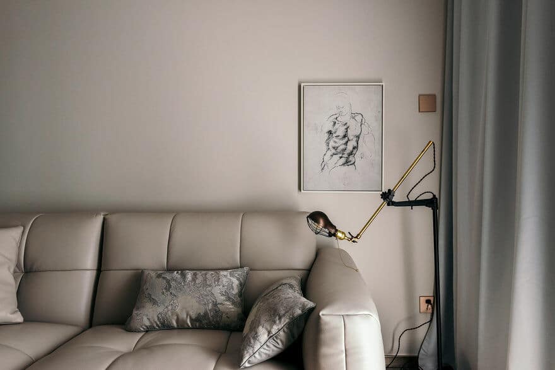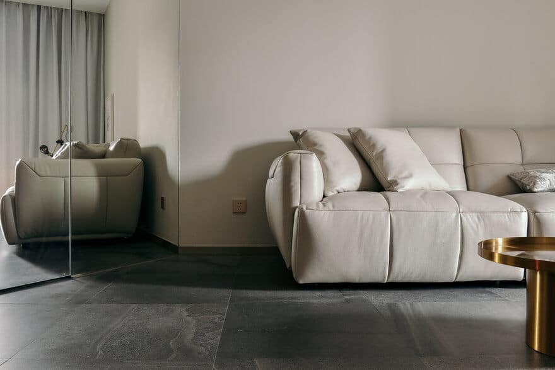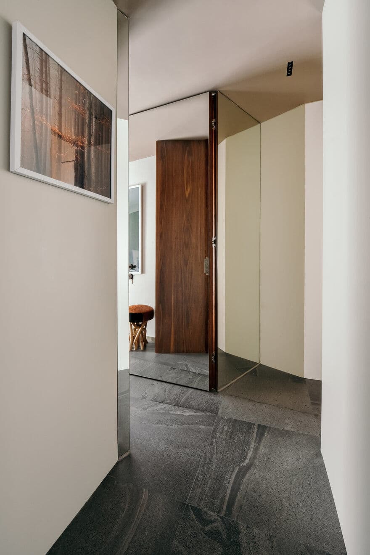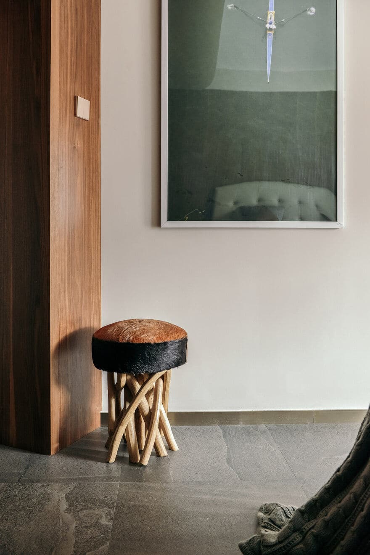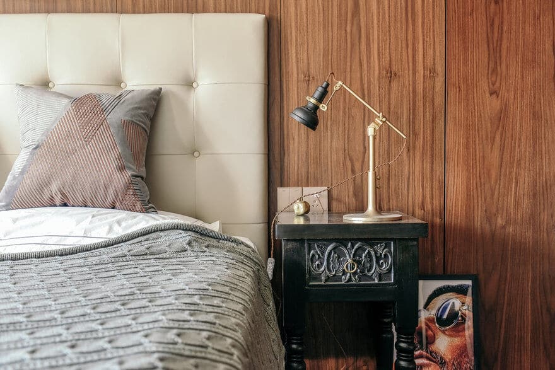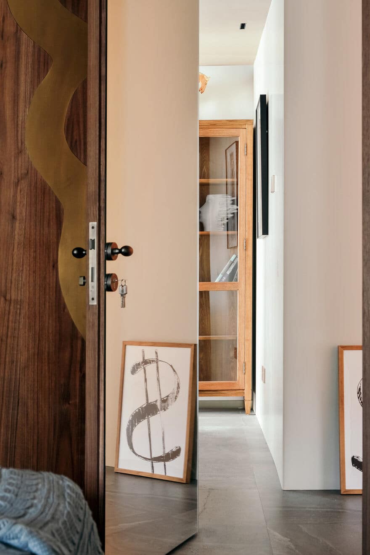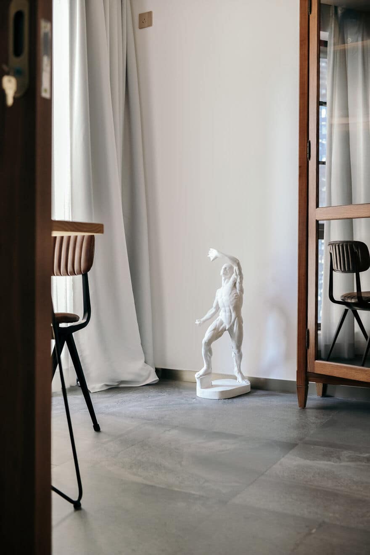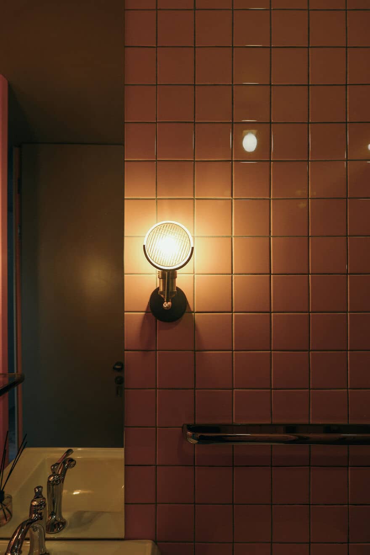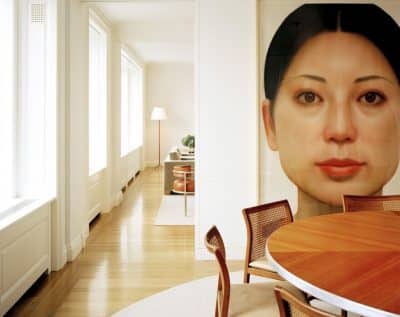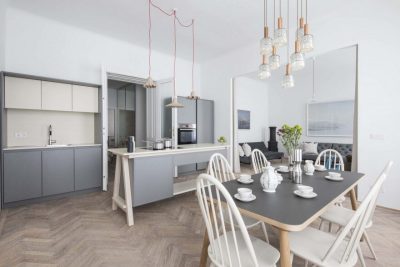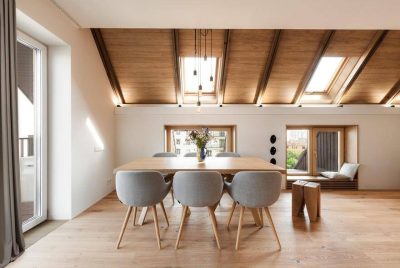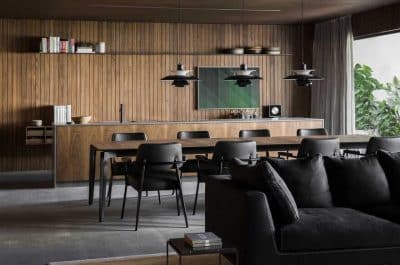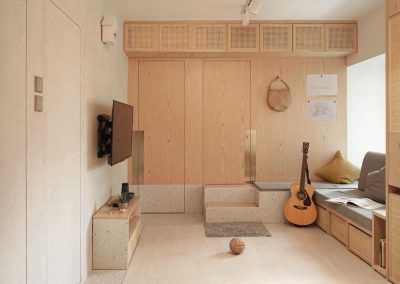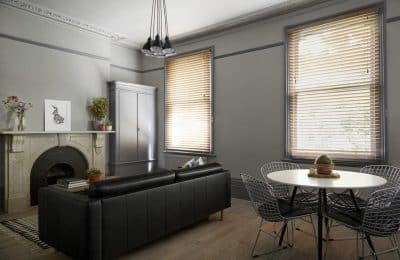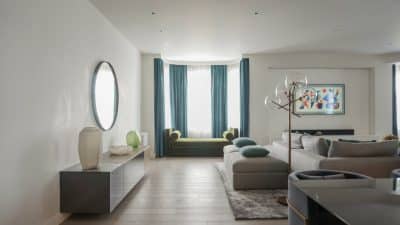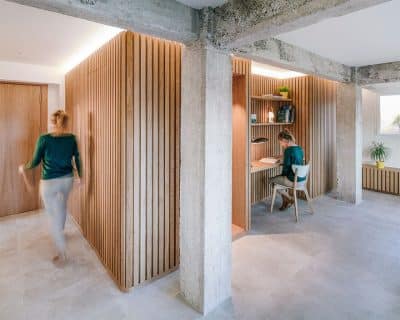Project name: A Folding Residence
Location: Bantian Street, Longgang District, Shenzhen, China
Design company: GE Design
Designers: Zhang Yufan
Area: 85 m2
Photography: Ha Da
Completion time: January 2018
Main materials: Floor tile(GABO), Bathroom accessory(KOHLER), Range hood (FOTILE)
We might don’t know whether the parallel world exists or not, but if it does exist, we’re not sure it is completely parallel to our world, or it is mirrored or rotated. The Netflix TV series Stranger Things, and the film Inception which came out strikingly many years ago, gave us some new perspective to realize and explore the world and provided us with diverse inspiration.
This time, the client came to us giving a brief of building a unique house without losing the basic needs of a three-person family. After investigation, we found that the house is located in Bantian, Shenzhen, a newly booming zone. Due to high price of real estate, the house’s original layout turned out small but complex and “multifunctional”, in other words, it was divided as a mess. Therefore, the core problem was how to improve the quality of life with tightly integrated spaces and enjoyable aesthetic feelings.
The client showed generous trust to us, which was the decisive reason why we came up with the idea of creating “parallel world” in this small place and thus made rotating symmetry become possible. Although we can’t realize walking around the parallel world freely, but we have the ability to observe it through the zero-distance rotating symmetry. In a sense, the parallel world completes the self world and makes a whole.
Firstly, in the main space, we installed one set of mirror+closet system with specific angles that took the kitchen sliding door as the starting point. That not only redefined the relationships between living room, dining-room and kitchen, but also provided great space expansion and plenty of indirect light to indoor. And the kitchen sliding door’s movement led to interaction between self world and parallel world.
Secondly, we set up the other set of mirror+closet system at the end of the corridor, transforming it from a dead end to a beauty with more natural light and view, no longer narrow and small. As for the bathroom, we employed the antique orange color. When the orange light scatters to the corridor, no matter staying in any angle of the Folding Residence, you tend to be attracted by that as a worm hole.
Is feeling real or reality real? This is a question. We never doubt a dream while we are sleeping, and every feeling in the dream will accompany us even when we are awake. The hidden doors on the mirror+closet system is just like a switch, door open, and dream stop, but the orange glow often makes me feel dreamy.

