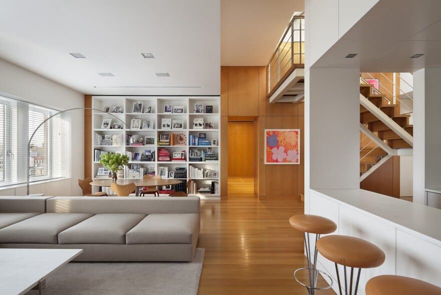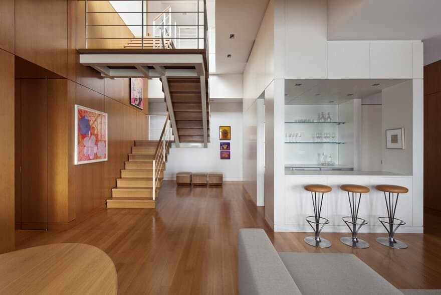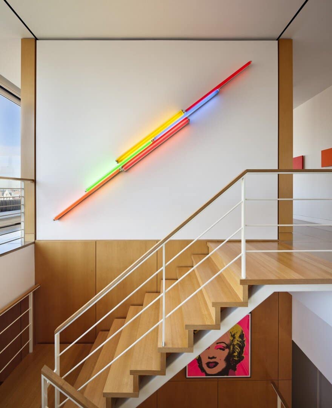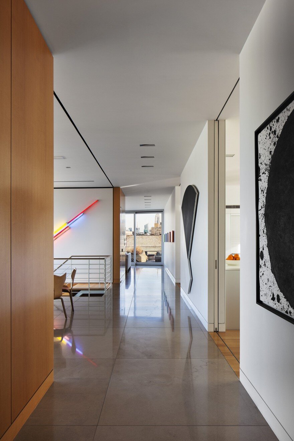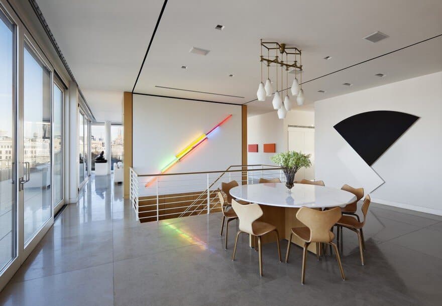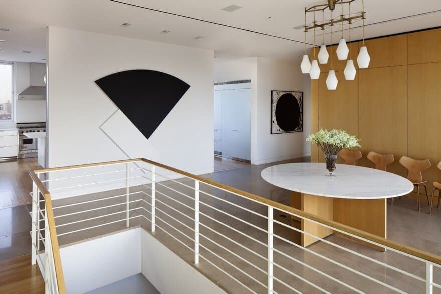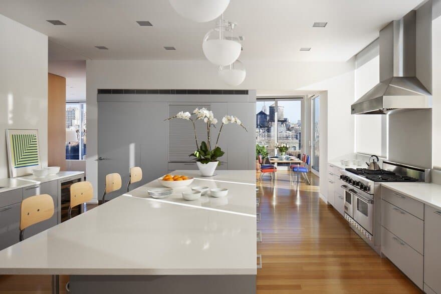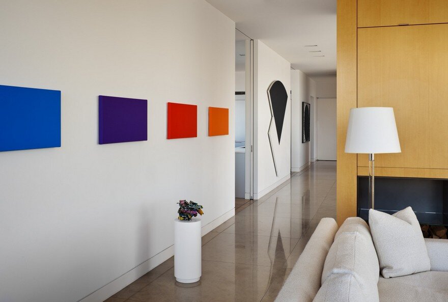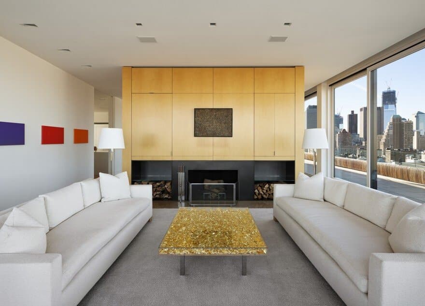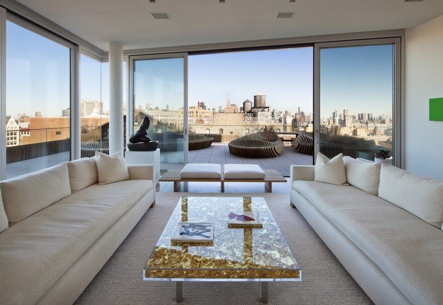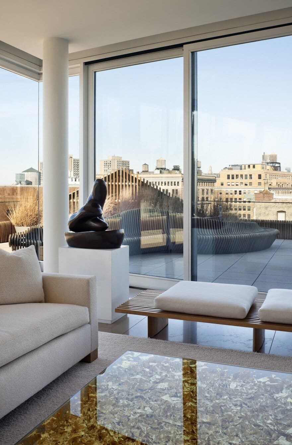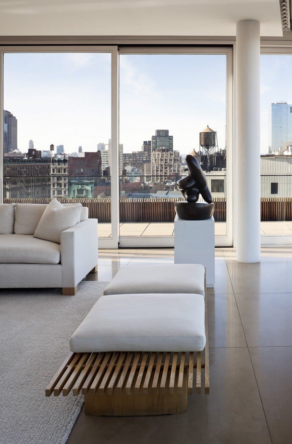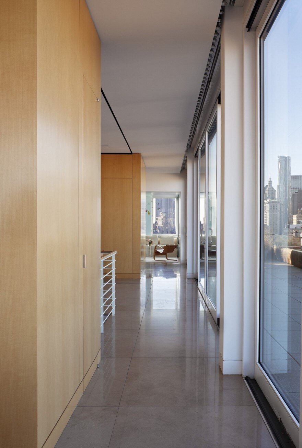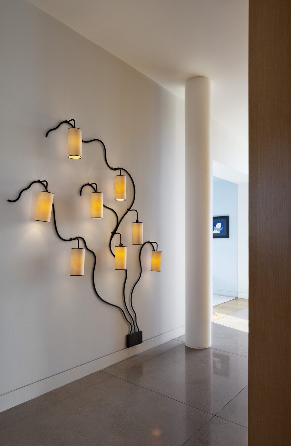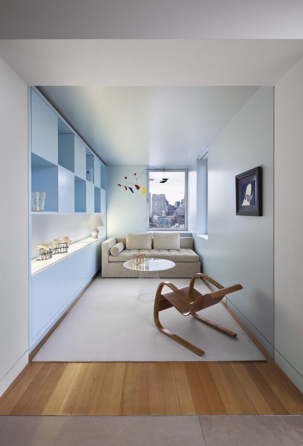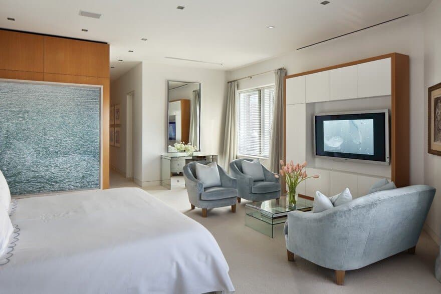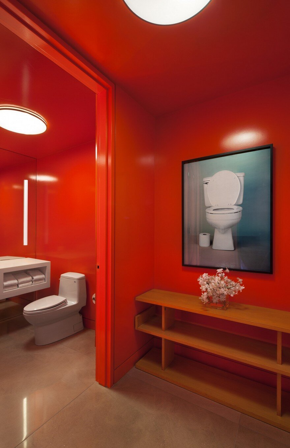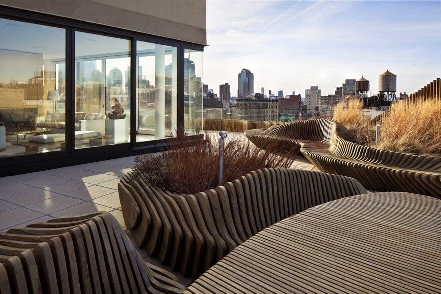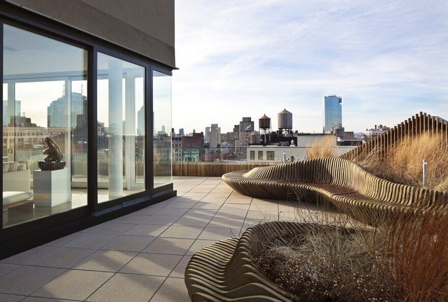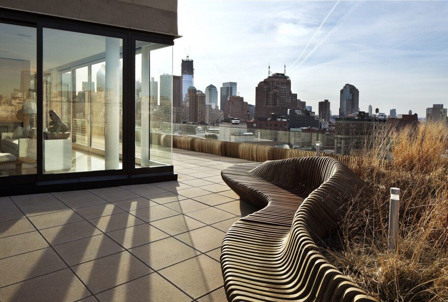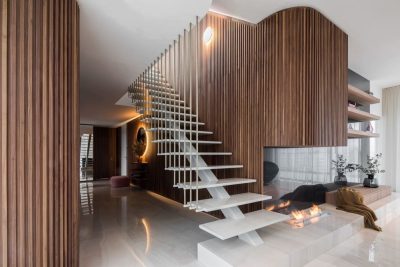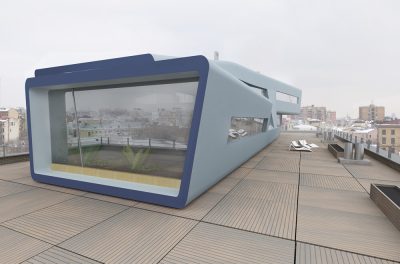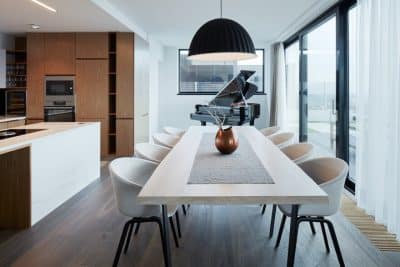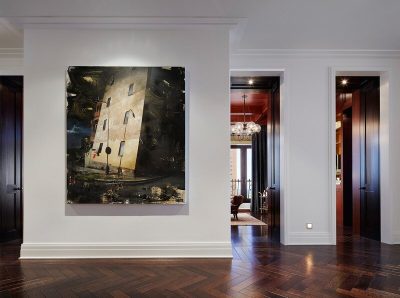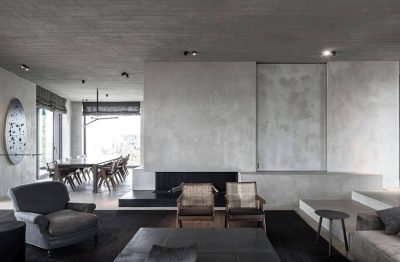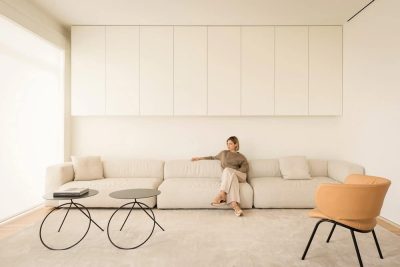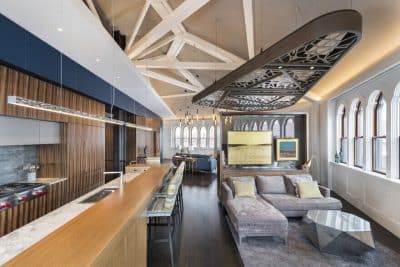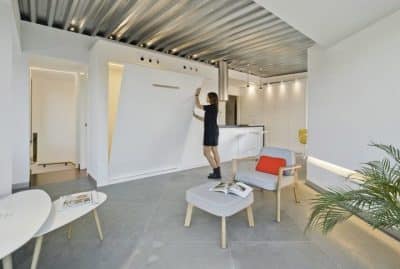Project: Manhattan Rooftop Residence
Architects: SheltonMindel
Location: New York City, United States
Photography: Michael Moran
Brief: Combine the two top floors of a Manhattan co-op building with outdoor space, and convert into a seamless duplex penthouse.
Solution: A sculptural staircase traverses the public spaces as it floats in a larger two -story void. The cubic nature of the volume created about the opened up slabs emphasizes the verticality of these two floors so unique to this unit. Large Architectural gestures break down the scale of the space yet give a sense of the larger shell. A bay system with big scale punched openings organizes the views like a necklace of urban paintings. This singular continuous gesture wraps the entire exterior window and houses heating, ventilating, window treatment and hidden ambient lighting.
A two-story central core, clad in wood, organizes the services that contain kitchen, bath and infrastructure. It appears to float freely allowing the full dimensions of the unit to be perceived in plan and section.
The upper floor family seating area is articulated in wood; its parapet creates privacy and its underside perceived as a wooden ceiling below visible at the entry.
A large floating plane of toweled plaster hovers above the bronzed fireplace that spans the width of the living room and aligns with the sill along the window wall.
The interior palette simulates that of the city. The textured three rugs on the ground floor are generated by a center point of a compass at the entry, and follow the curvilinear path of the sun. Organic shapes of furniture and are juxtaposed against the large architectural gestures. Architecture and interior become seamlessly integrated with Manhattan’s skyline.

