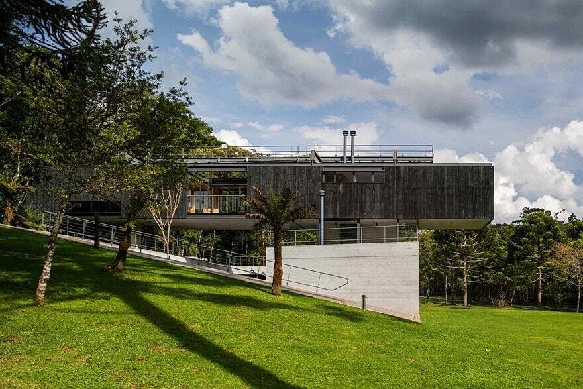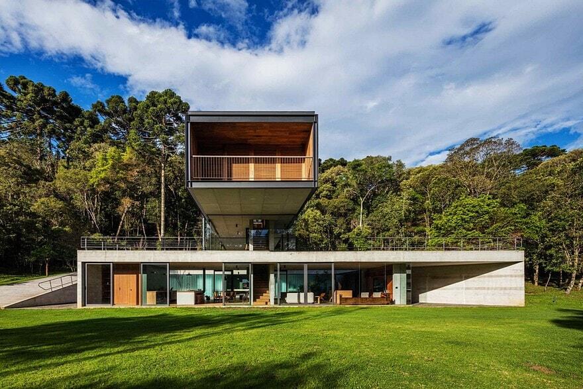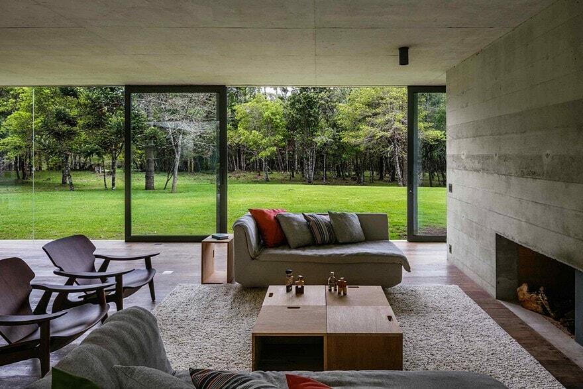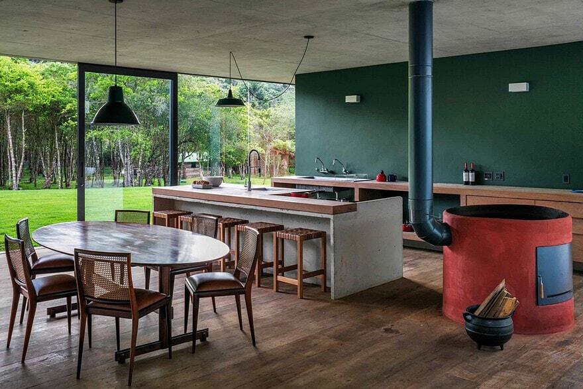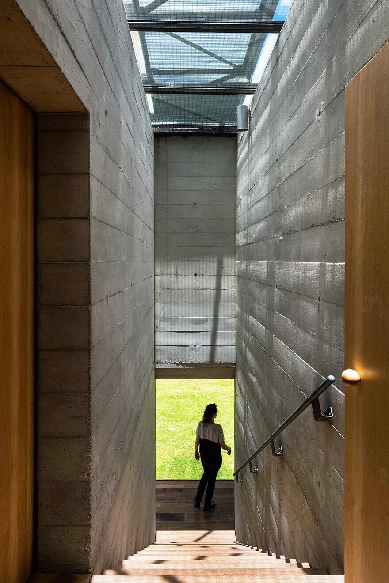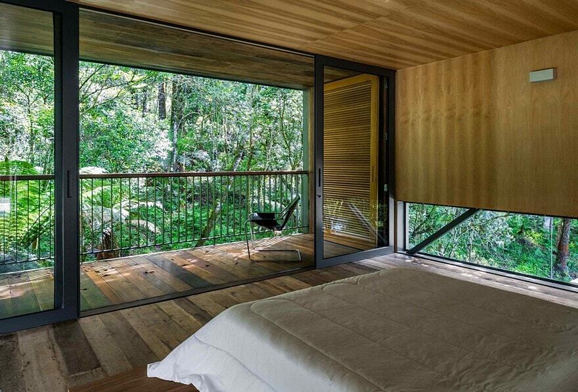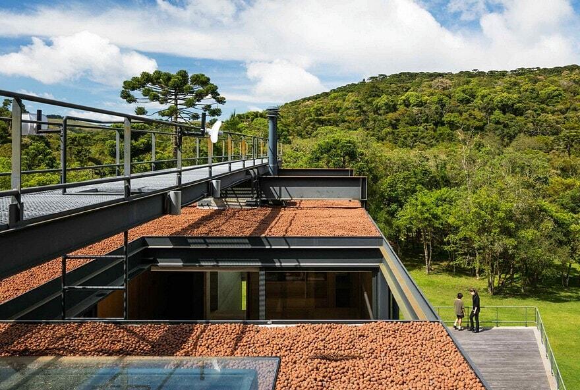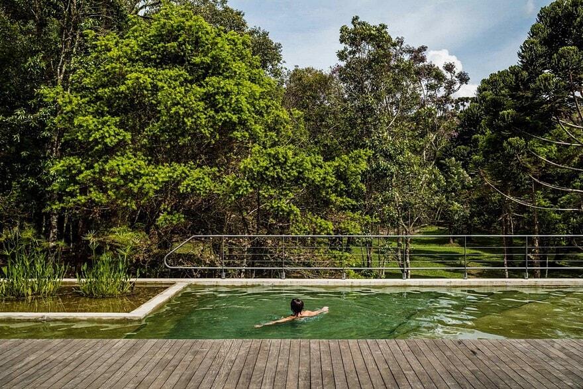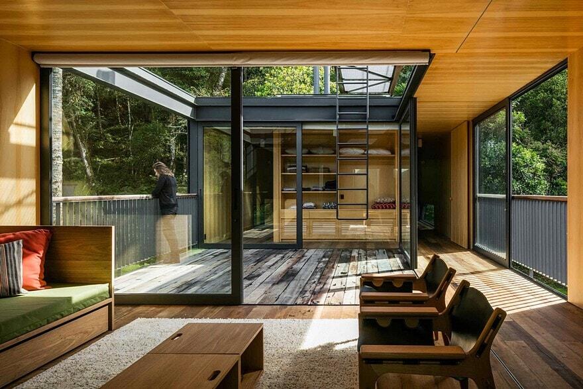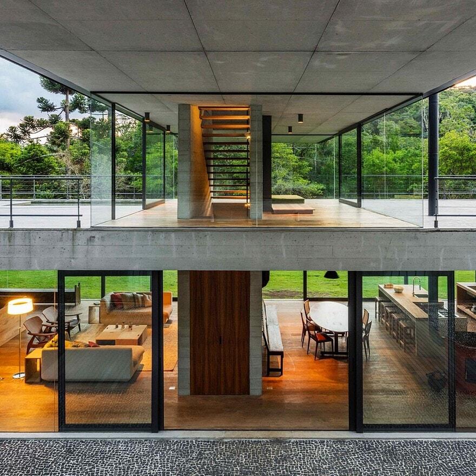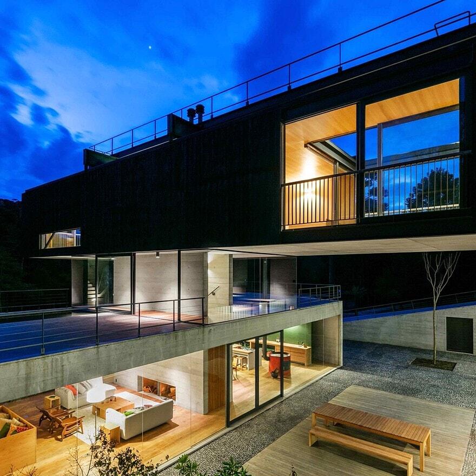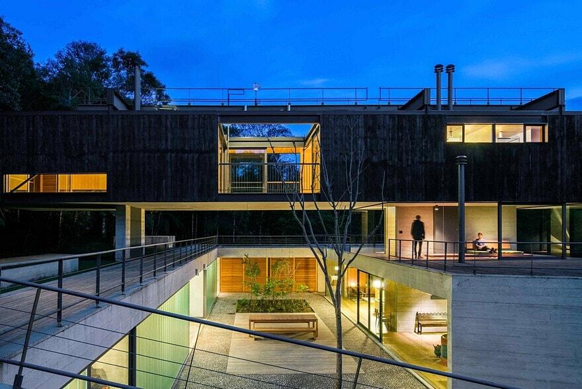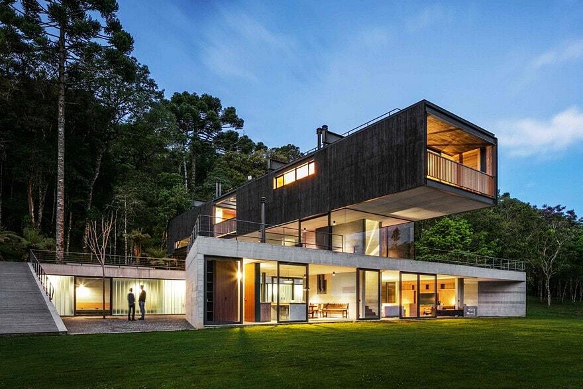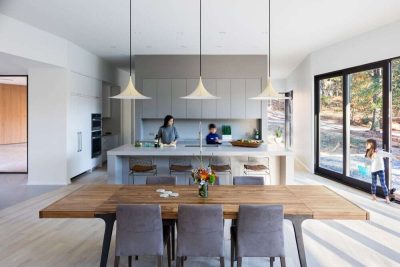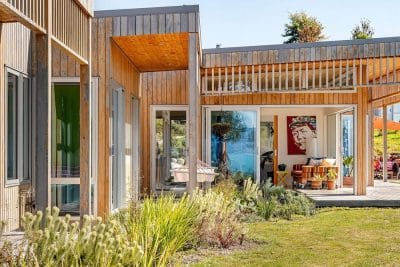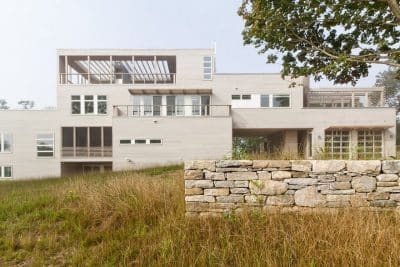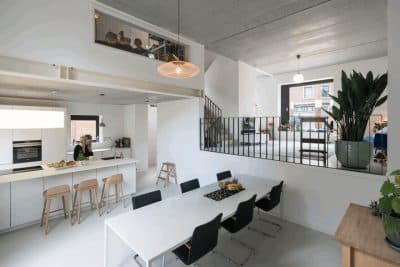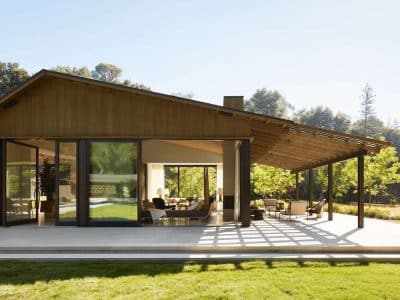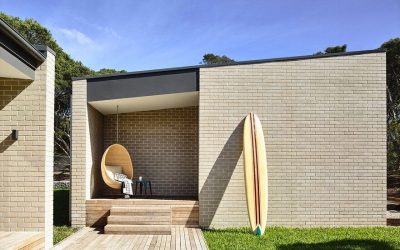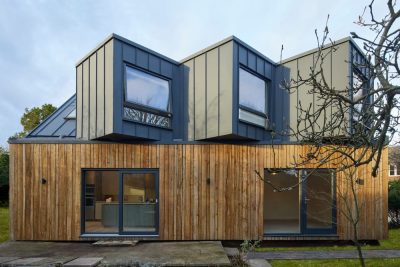Project: Mantiqueira House
Architects: Una Arquitetos
Architects in Charge: Cristiane Muniz, Fábio Valentim, Fernanda Barbara, Fernando Viégas
Project Team: Bruno Gondo, Carolina Klocker, Eduardo Martorelli, Igor Cortinove, Jimmy Liendo Terán, Joaquin Gak, Marcos Bresser, Marie Lartigue, Marta Onofre, Pedro Ivo, Roberto Galvão, Rodrigo Carvalho Pereira
Location: São Bento do Sapucaí, SP, Brazil
Area 545.0 sqm
Project Year 2016
Photography: Nelson Kon
The Mantiqueira House is a private residence designed by Una Arquitetos. This group of architects was formed in 1996 at the Architecture and Urbanism College of the University of São Paulo. The house sits atop the Mantiqueira mountain range, which stretches 500 kilometers across São Paulo, Minas Gerais, and Rio de Janeiro. Moreover, the design blends seamlessly with the natural surroundings.
A Site Embraced by Nature
The house is in a serene glade, surrounded by dense woods and a gentle slope leading to a stream. Additionally, the site offers a unique space for architectural creativity. The design connects the house to the uneven landscape through thoughtful orientation and layout. As a result, the natural surroundings become part of the home’s identity.
A Platform in Harmony with the Land
The ground floor uses a concrete shear wall to adapt to the land’s slope. Consequently, this structure creates a stable platform that rises and folds into a central patio. The patio links two bedrooms, the living and dining rooms, the kitchen, and a storage area. Therefore, this approach keeps the house closely tied to its environment while ensuring functional living spaces. Furthermore, the design respects the natural terrain by avoiding unnecessary changes.
A Suspended Second Volume
Above the concrete base, a second volume is suspended. It houses two bedrooms at either end and a studio with a terrace in the middle. For example, each space offers unique views through carefully placed openings. Supported by two concrete pillars, the metallic structure spans 12 meters over the patio. Moreover, its assembly was well-planned. The parts were brought to the site in small pieces, welded on the ground, and lifted into place by a crane in just 15 minutes. As a result, this method reduced environmental impact and eliminated the need for temporary structures.
A Connection to the Treetops of Mantiqueira House
Between the ground platform and the suspended volume lies an open terrace deck. This space includes aquatic gardens and a swimming pool. Positioned at treetop height, it offers stunning views and strengthens the connection with nature. Additionally, throughout the house, spaces were designed to engage with the environment. Consequently, this terrace becomes a peaceful place for relaxation and interaction with the landscape.
A Testament to Innovative Design
The Mantiqueira House by Una Arquitetos shows how thoughtful design can link architecture and nature. By using the site’s features and minimizing environmental impact, the residence provides a tranquil retreat. Ultimately, it celebrates the mountain setting while offering comfort and functionality. This house is a fine example of architecture that respects and enhances the natural world.


