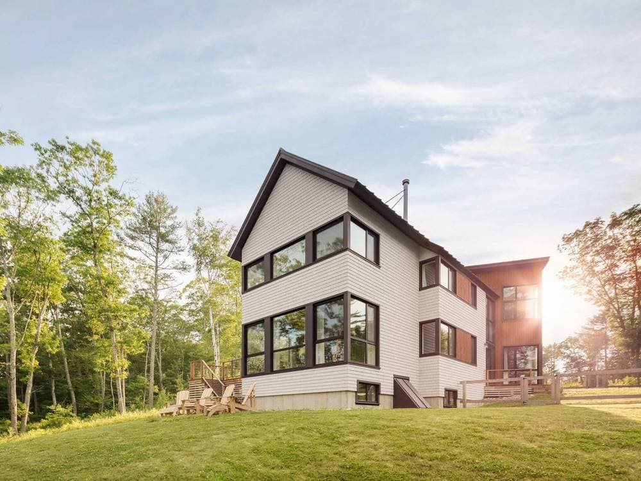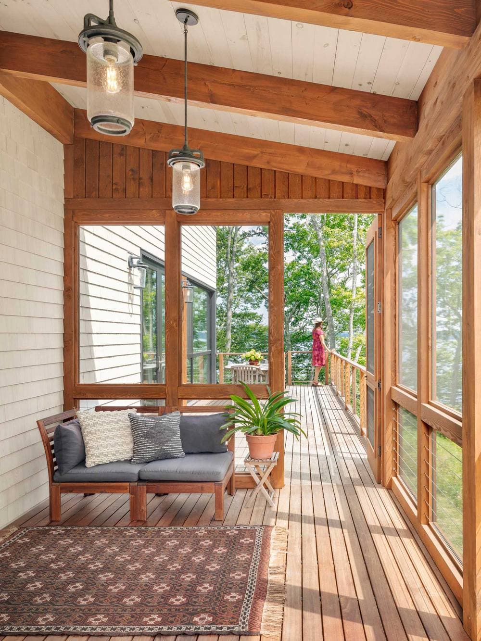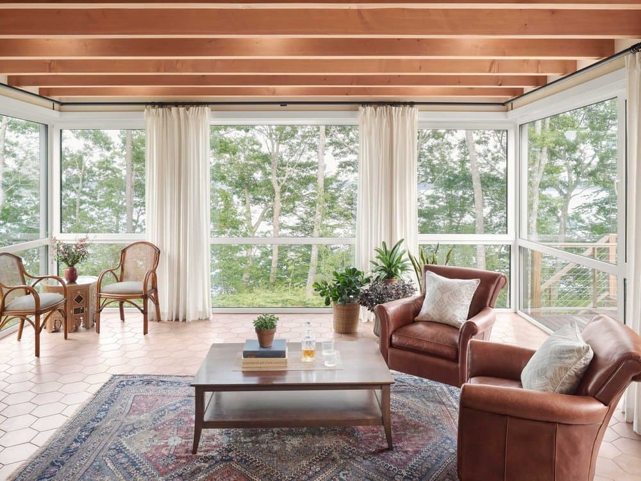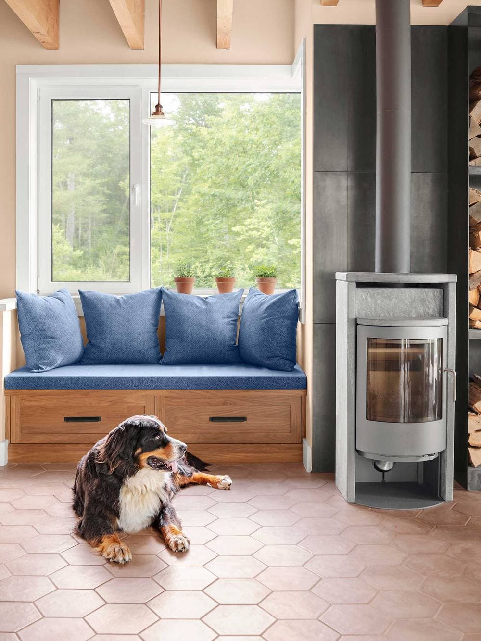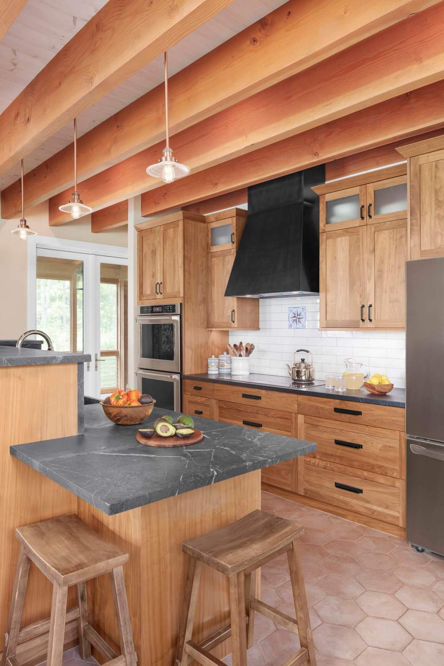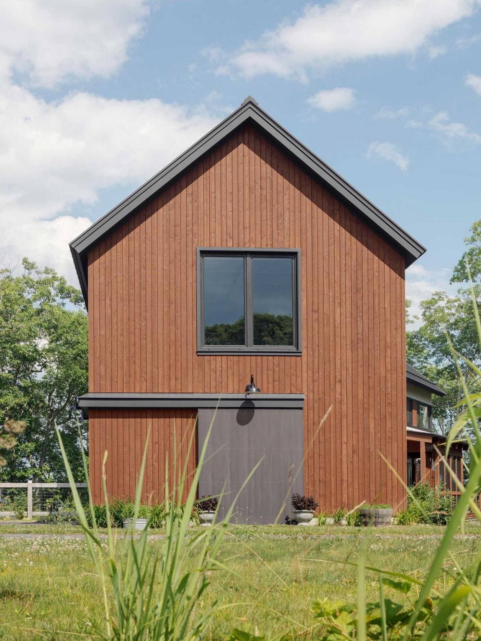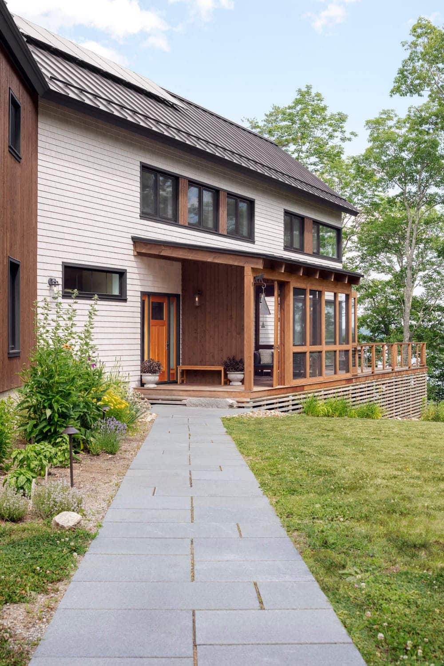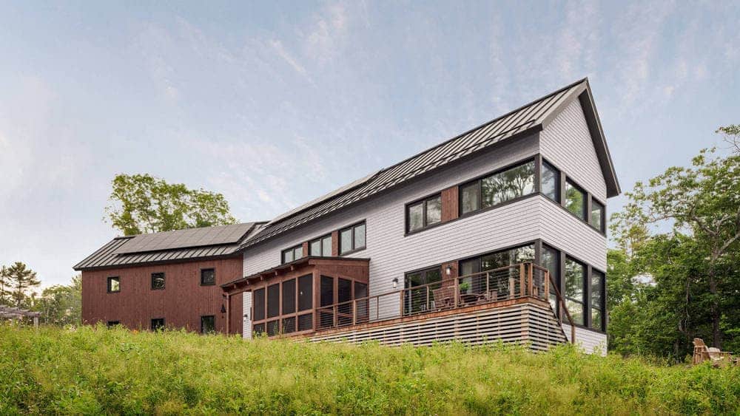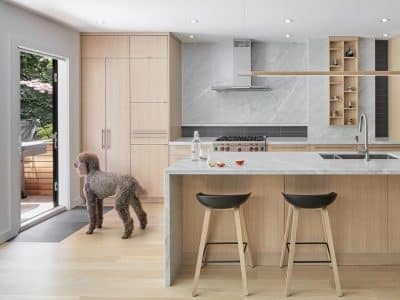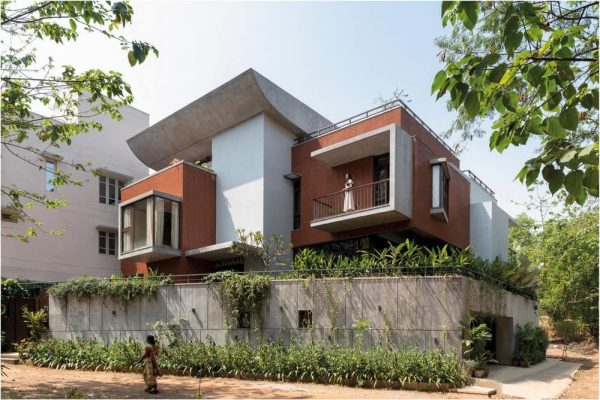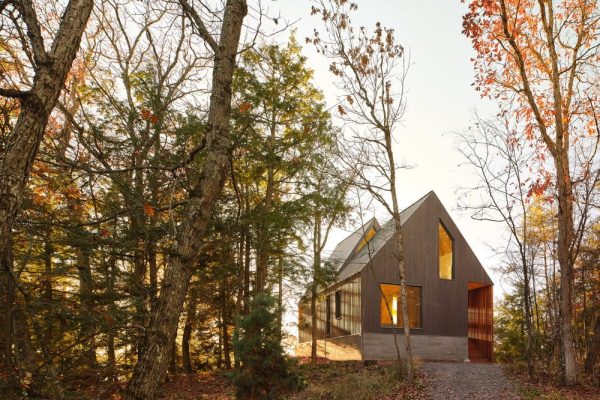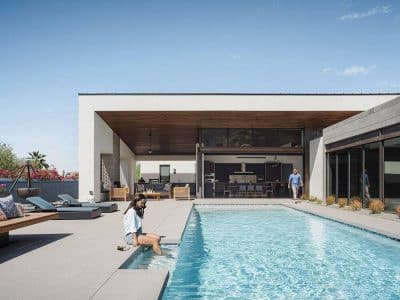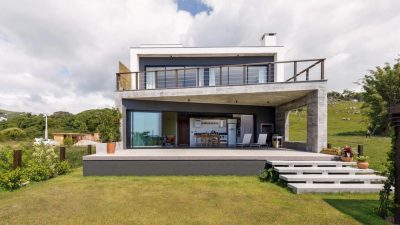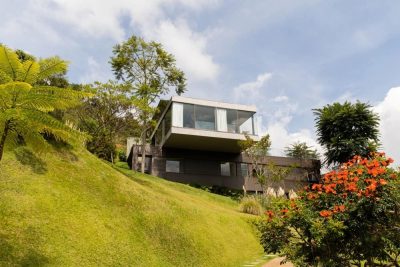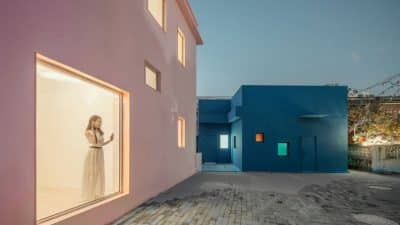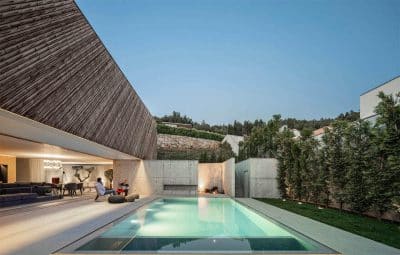Project: Maquoit Bay Residence
Architects: BRIBURN
Team: Harry Hepburn, Lucas Greco (alumnus)
Contractor: Ben Hemberger, Benjamin + Co.
Location: Freeport, Maine, United States
Size: 3,137 sf
Completed 2019
Photo Credits: Irvin Serrano
A net-zero coastal farmhouse designed for long term durability, modern living, & old world charm.
This high performance, energy efficient, single family home is perched high above Maquoit Bay with sweeping views of the water. The owners requested a modern home with old world charm, that could be self sufficient for days off grid, healthy and comfortable, and low maintenance, with long lasting durable materials. Designed to meet the needs of a family of 4 (two adults and two children) and their large dog, with provisions for entertaining and aging in place. This is their forever house. Tired of urban living, they relocated to be closer to family, to enjoy the woods, the water, and the more relaxed lifestyle of Southern Maine.
The Maquoit Bay Residence was designed based on a traditional New England Farmhouse, with modern styling and amenities. Regional forms and local materials were selected, yet combined in more modern ways to create a design as unique as the setting. The exterior materials (standing seam metal roofing, stained wood siding, and eastern white cedar shingles) are local, durable, and selected to withstand the harsh oceanfront climate. While the interior finishes were selected to create bright, warm spaces, with durability and “old world charm” that will last. Timber framing elements were used at the entry, screen porch, and in the great room.
The house and barn are attached for easy access throughout the year and for cost savings (reduced plumbing and shared bathrooms for the workshop in the garage and the bunkroom above). The bend between the barn and the house responds to the grading on site, breaks down the perceived length of the home, and creates unique and fun corners with views toward the water beyond. The first floor is primarily public space. An open concept kitchen, dining and living area, a large deck and screen porch, all facing east towards the water and south toward the sun. A bedroom suite on the first floor provides a place for visiting family, and a future primary bedroom suite for the owners to age in place. The second floor includes bedrooms, bathrooms, and the “rumpus room” for family activities – exercise and TV watching.
Designed for off grid living
The Maquoit Bay Residence is designed to be net zero, and capable of operating off grid during a power outage. A photovoltaic solar panel system was installed on the roof, facing south, with a system capacity of 8.64 kW; 10,083 kWh expected annually; with the goal of offsetting any and all energy demand required to operate the home and barn. A battery back-up system by Pika Energy, a Maine-based manufacturer of clean energy products, was installed to allow the homeowners to live off grid if necessary up to one week. It features 12-inch-thick double-stud exterior walls filled with dense packed cellulose insulation (R-42), triple-glazed European style tilt-turn windows and doors, four inches of rigid insulation beneath the concrete slab foundation, 18 inches of loose fill cellulose insulation at the roof (R-61), and deep roof overhangs to control light on the south side. The result is a net positive home that produces more energy on site then required to offset the total estimated energy demand.
Modelled and tested to assure performance standards are met
The home was energy modelled using WUFI energy modelling software, to determine estimated energy demand, and then blower door tested to confirm the measured performance. While this home is not designed to be a certified passive house, it does however perform similarly. The builder used high performance barriers, tapes and caulking to seal the home, and the blower door test revealed minimal air leakage equal to 0.67 ach50 (air changes per hour at 50 pascals). The home/modelled information was then entered into the AIA 2030 DDx website and proved that we have exceeded the baseline EUI by more then 70% reduction.
Health, comfort & high performance mechanical systems
A highly efficient mechanical system was selected to provide heating, cooling, and domestic hot water; and an Imperial Air energy recovery ventilator (ERV) was selected and installed to circulate fresh air. The mechanical system consists of a York water-to-water ground source heat pump that supplies domestic hot water, and hot water to a hydronic radiant floor on the first floor, and fan coils (ducted forced air) for heating and cooling on the second floor. A Rais wood stove, manufactured in Denmark, was installed with direct venting for fresh air, for those nights without power, and cool fall days.

