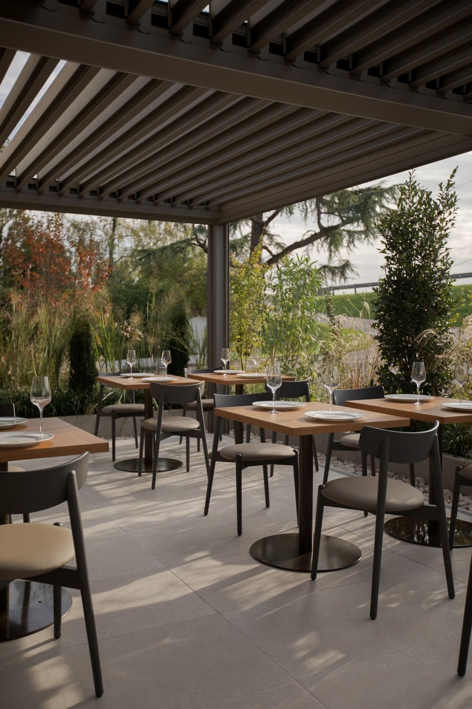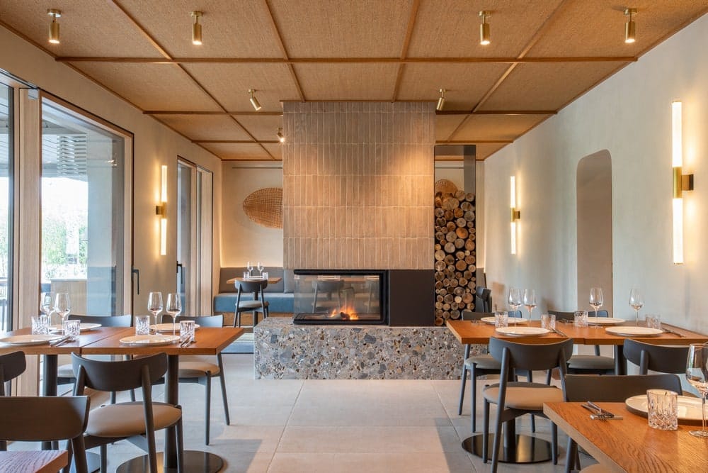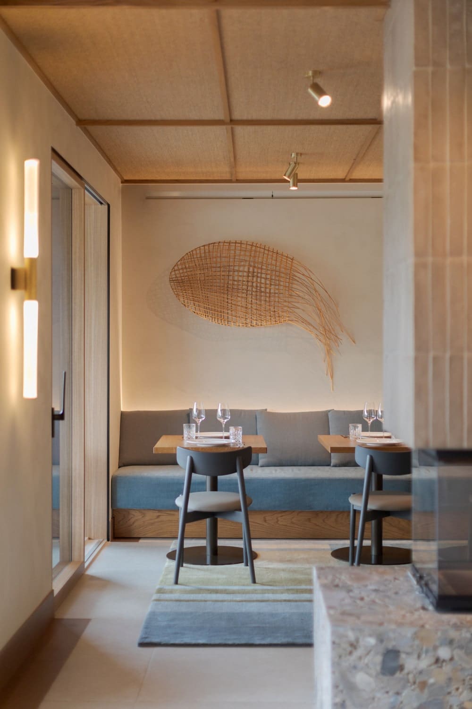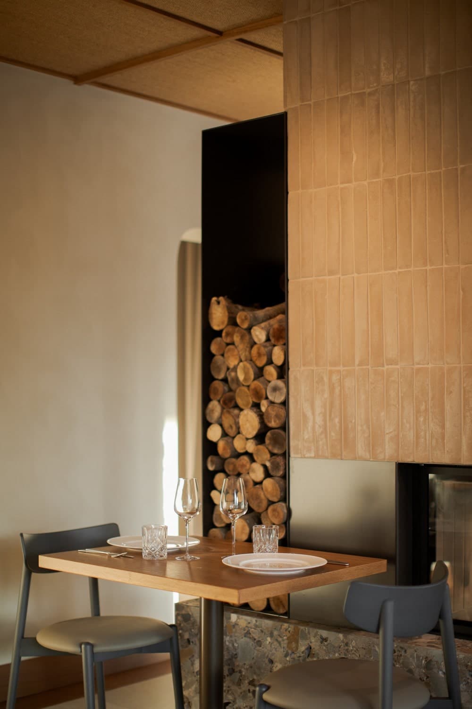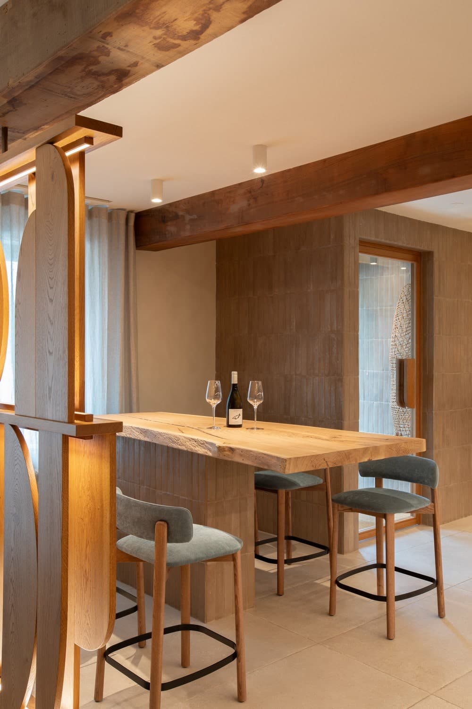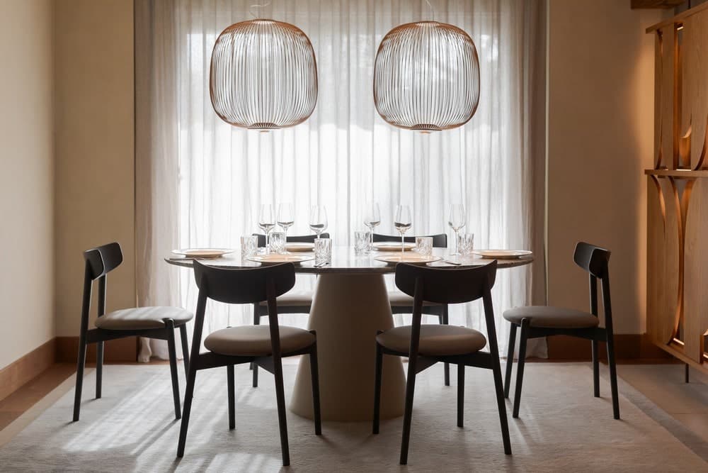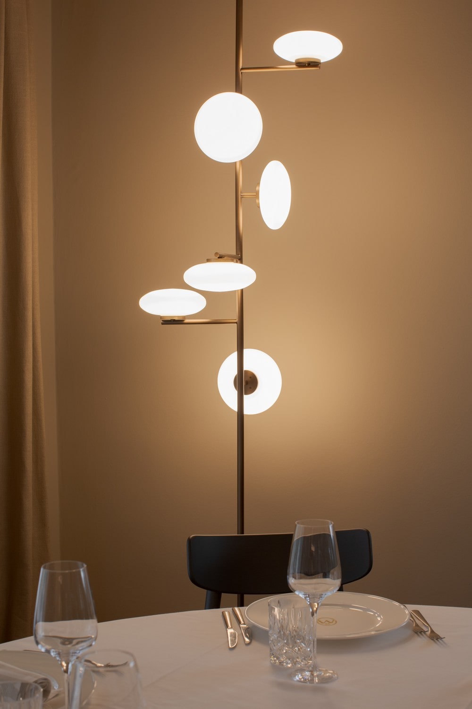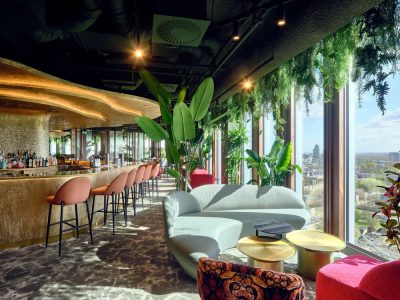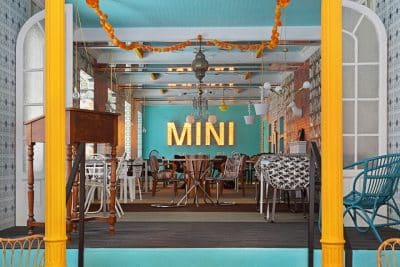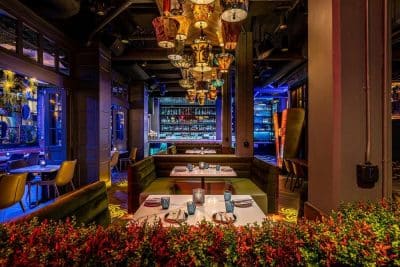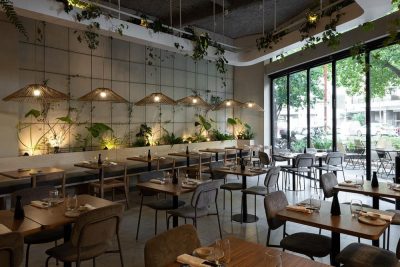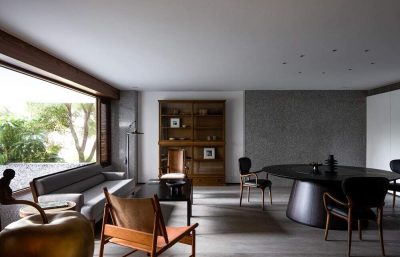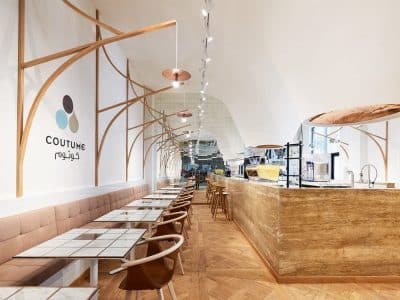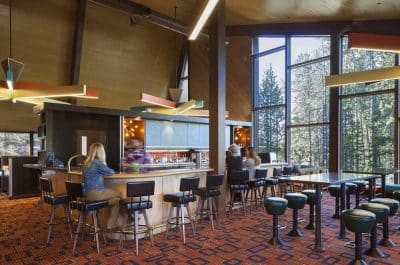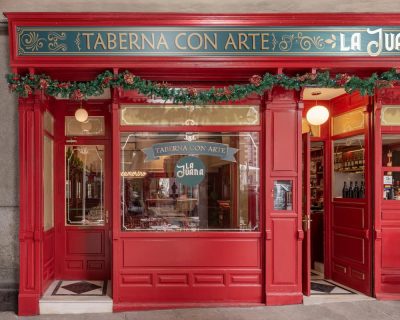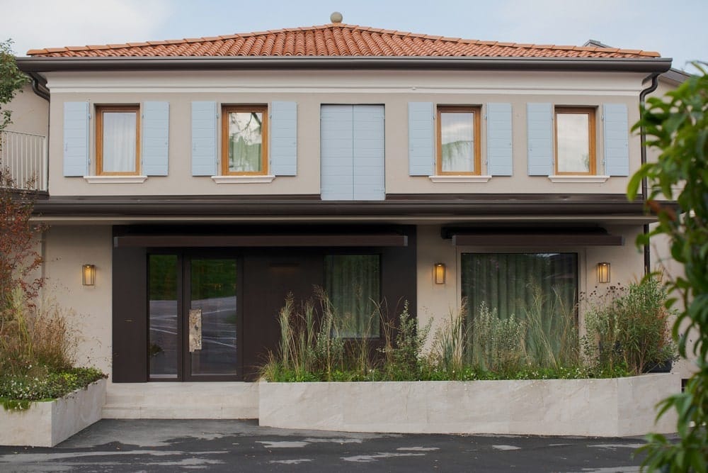
Project Name: Marcandole Restaurant
Architects: Visual Display
Location: 7 Argine Piave street – 31040 Passo Vecchio-Correr TV, Italy
Year 2023
Photography: Camilla Bach
Marcandole is a 30-year-old renowned restaurant located near Venice, known for the very high quality of the fish menu. Its name came from the fish that once upon a time was quite caught in the Piave river near the restaurant: the “marcandola”. The owner of the restaurant strongly wished for the complete refurbishment to comply the spaces with the great quality of the cuisine, so beloved throughout the region and beyond: “The time had come for a change, says Roberta Rorato, body and soul of the restaurant since 1992. Just two years after the total renewal of the kitchen, the beating heart of the restaurant, I felt the need to give Marcandole a new personality, capable of giving a unique experience to our customers”.
The restaurant has undergone a deep renovation of the internal and external spaces also involving a zone that was not previously used with a growth and adding an external bioclimatic pergola. All the existing rooms and wine cellar have been completely renovated, and on the outside, the façade, the windows, and the surrounding spaces.
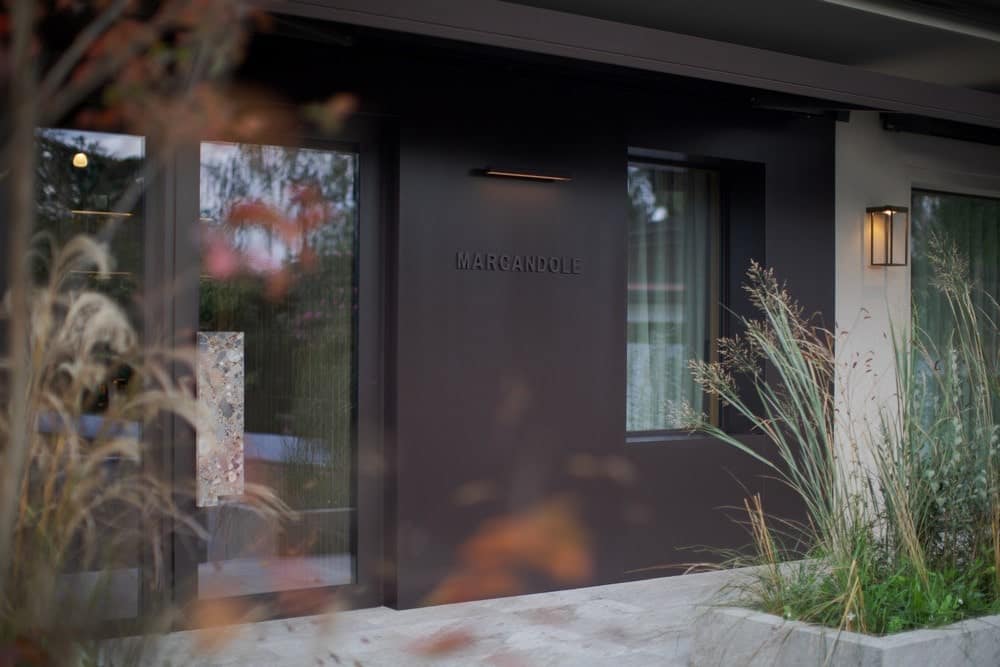
The Concept
A cozy place, inspired by its landscape context, the seasonality of the cuisine, and the quality; the ambiance is warm and authentic. Natural shades, from beige to warm gray and brown spread in the new spaces, together with materic surfaces such as the contemporary stone floor with honey oak wood inserts or the artisanal terracotta tiles. Each hall is unique in aesthetics with original design choices in functionality, with a harmonious and integrated relationship with each other, giving character to the whole restaurant.
At the entrance, the cash-counter is a sculptural block entirely covered in polished brass that seems suspended in space; while in the next room, a screen made with three-dimensional shapes in oak wood is the backdrop of a large oval table in “cipollino” marble illuminated by light copper-colored chandeliers. The same geometries take shape in the wall paneling with a window on the kitchen which allows a glimpse of the chefs at work. The new part of the restaurant is characterized by a ceiling in natural matting just to remember the typical architecture of the fishermen’s huts of the Venetian lagoon. A large three-sided fireplace designed on measure with the basement in a rare natural stone with a terrazzo effect divides the space and adorns the environment. Amorphous sculptures specially made for Marcandole in rush and copper decorate the entrance and the fireplace room. The lighting project was detail designed with high attention to the harmony between technical and decorative light and a great result of enveloping and suffused ambiance.
The external front of the building has been completely redesigned, enhancing the entrance with a burnished metal portal, new windows, dedicated lighting and new walkways with large areas dedicated to greenery. The landscape project surrounding the restaurant and the new external pergola is inspired by river vegetation in a clever mix of perennials, flowering shrubs and fragrant plants.
