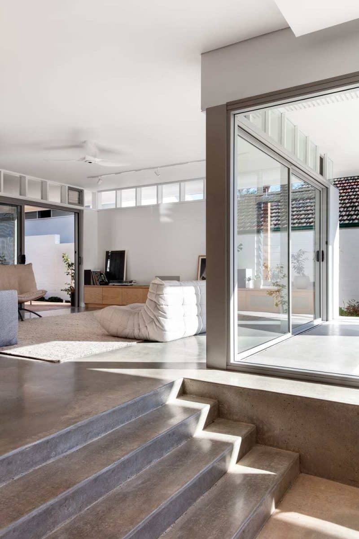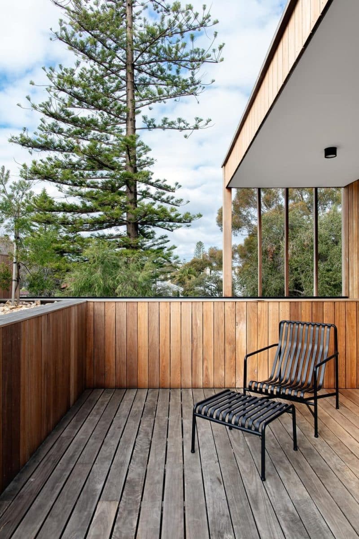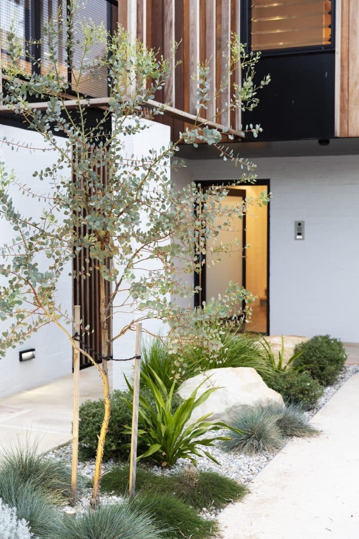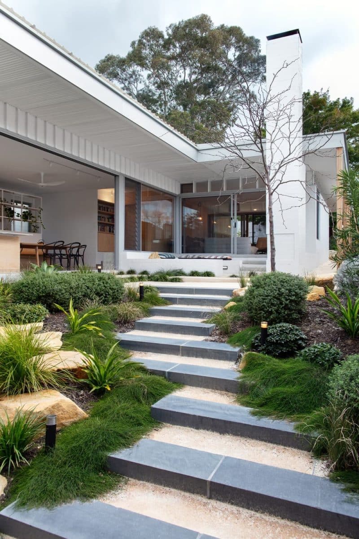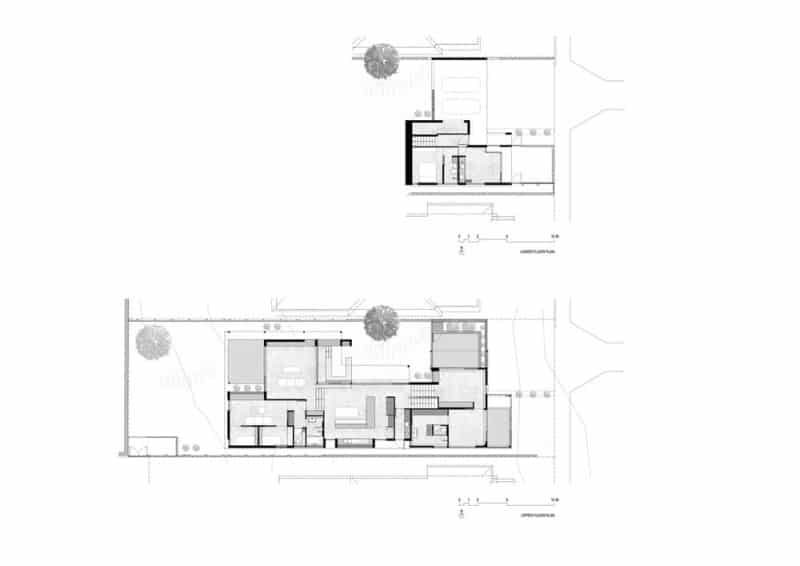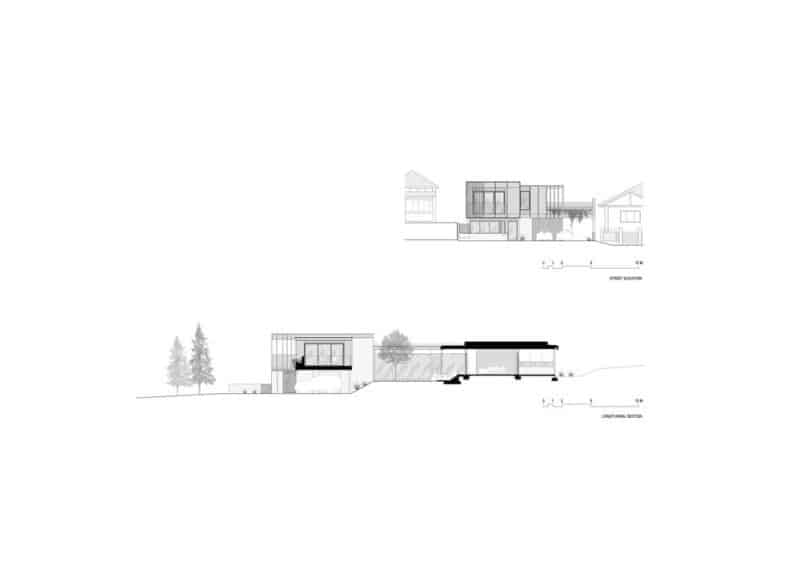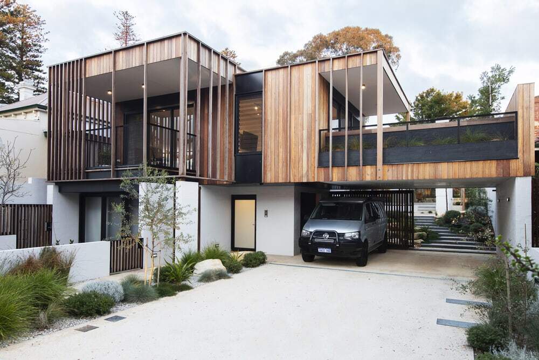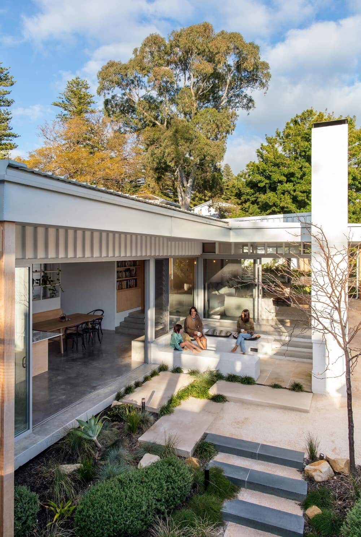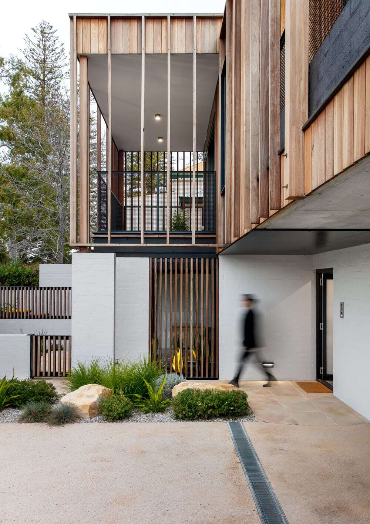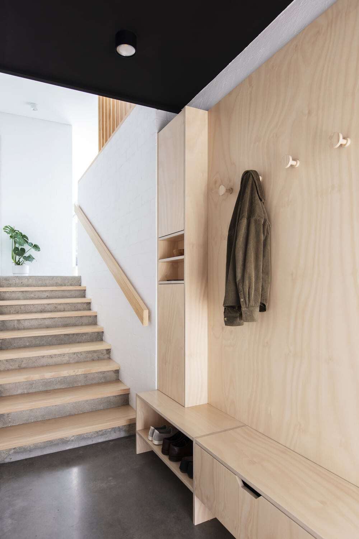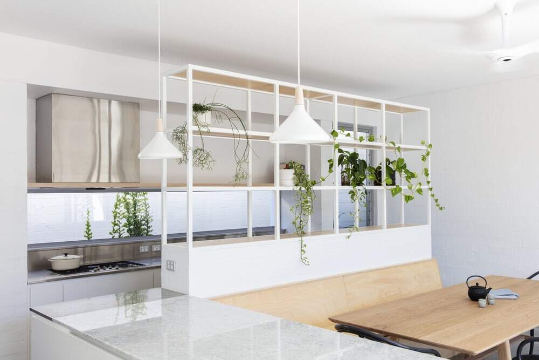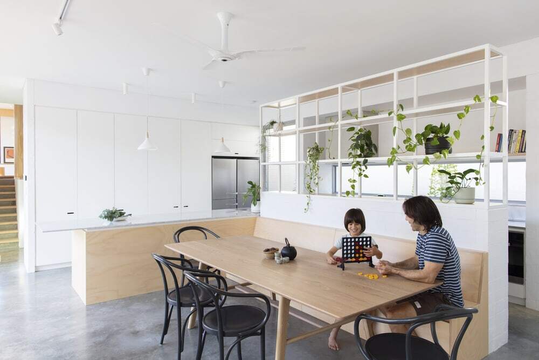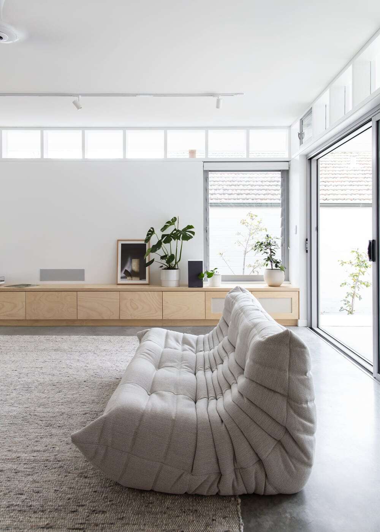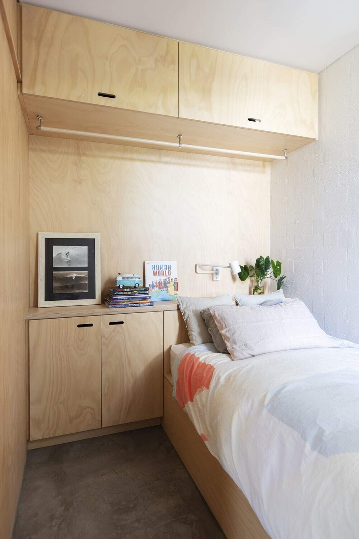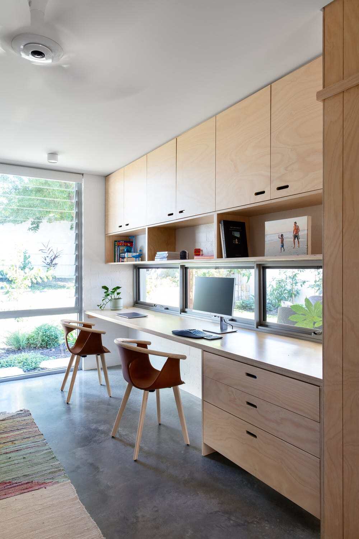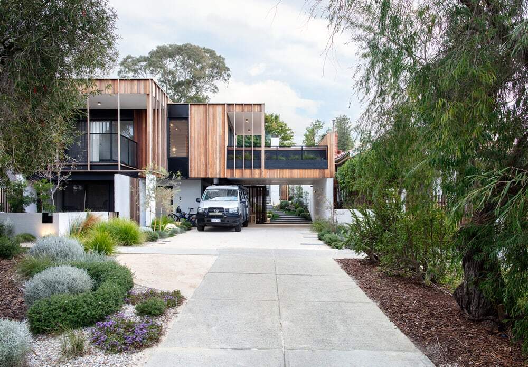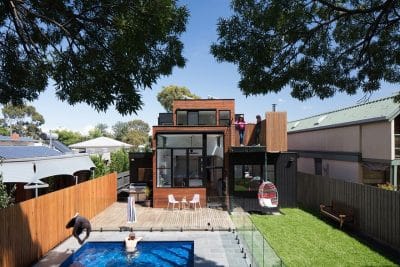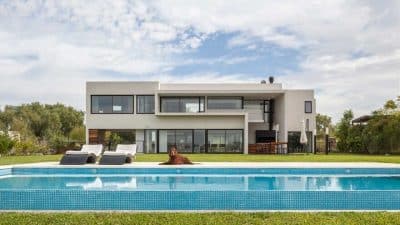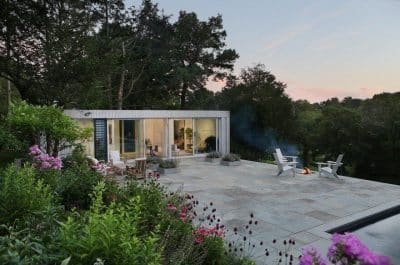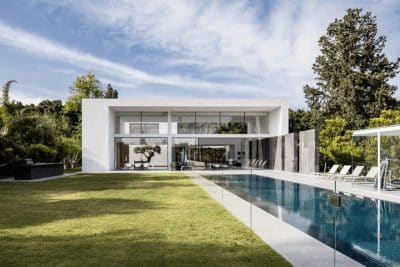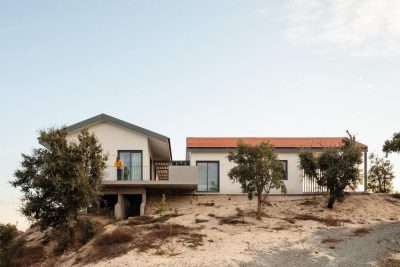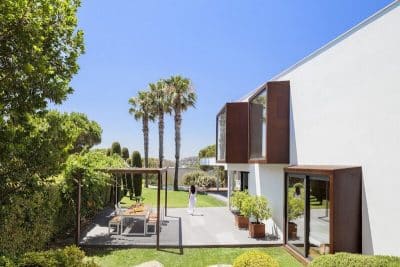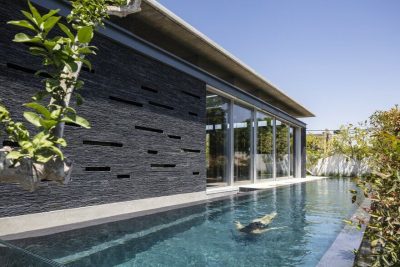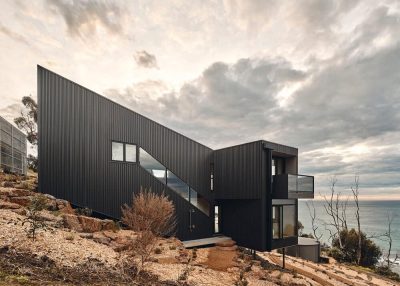Project: Marmion Street House
Architects: Philip Stejskal Architecture
Project Team: Yang Yang Lee, Philip Stejskal, Louise Allen, Jaime Mayger
Landscape Architect: ATLAS
Builder: Portrait Custom Homes
Location: Perth, Australia
Project size: 300 m2
Completion date: 2019
Photo Credits: Bo Wong
Text and photos: Courtesy of Philip Stejskal Architecture
Marmion Street House is a residence for a young family with a love for the beach, water-sports, cooking and community.
The concept for the design was built around a certain nostalgia:
… memories of barefoot journeys across hot dunes, surfboards under arm, sinking into sand, low silver bushes scraping at ankles, anticipation of the water palpable.
We imagined such a journey across our clients’ site, itself formerly the leeward slope of the final dune before the sea, wanting to design the home around the narrative of this lazy meandering, this quintessentially Australian journey.
So we described a path across the site, up the hill, and built the house around it.
An open carport at street level allows physical passage as well as visual access under and through to the garden, itself a gentle upward slope with endemic vegetation and orientation to secure generous northern aspect to the internal spaces.
The house situates itself around this central garden, with views back down the slope to the street, connecting private living spaces with the wider community context.
A second garden space exists to the west, with the main living room having access to both.
The Marmion Street House is designed to allow a casual and carefree lifestyle. Materials seek to imbue the home with a robustness required for everyday life, yet also a softness and flexibility — dappled light and blurred boundaries.
