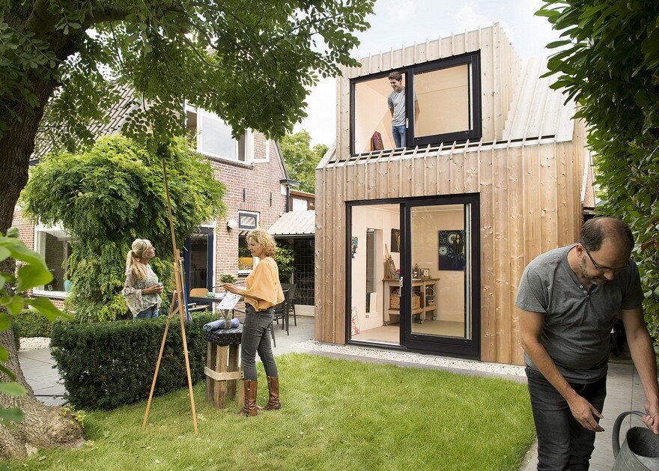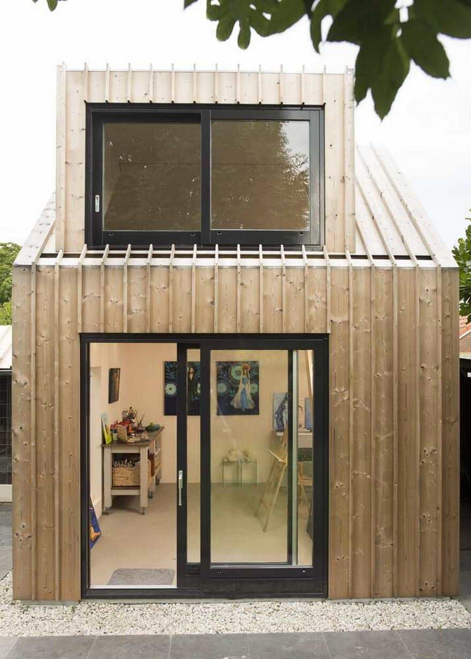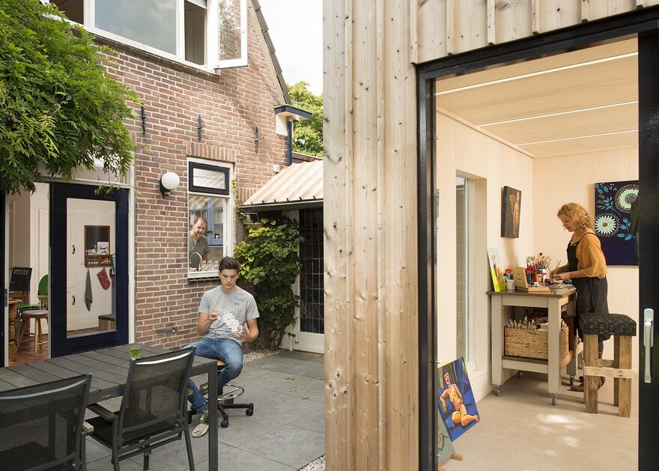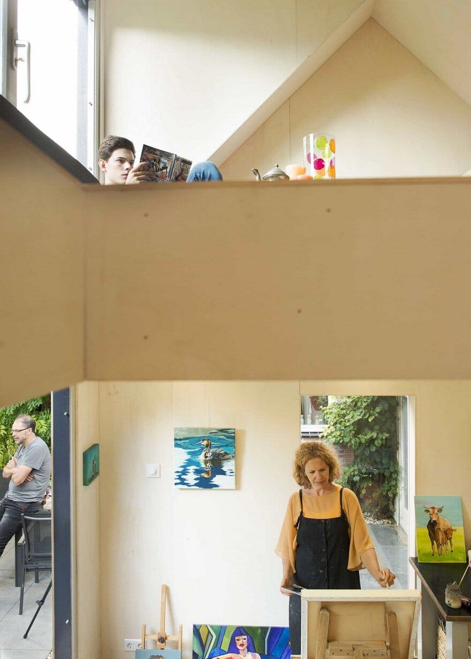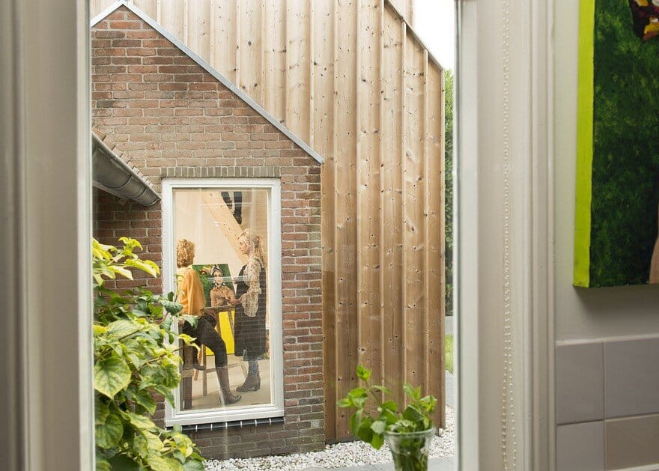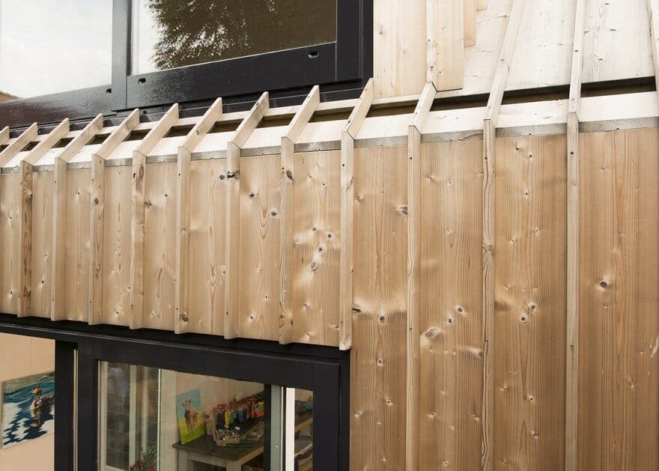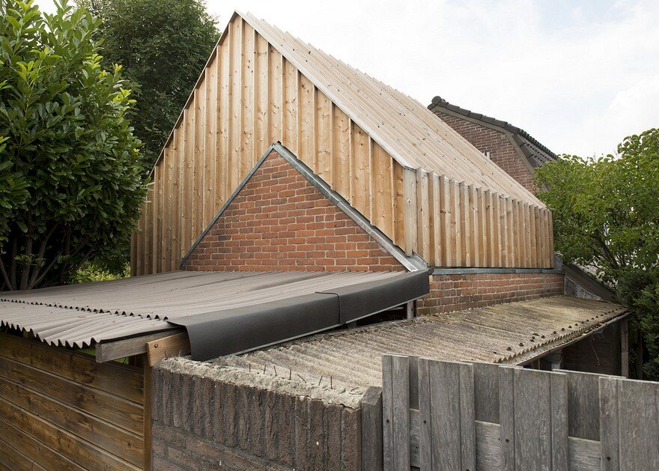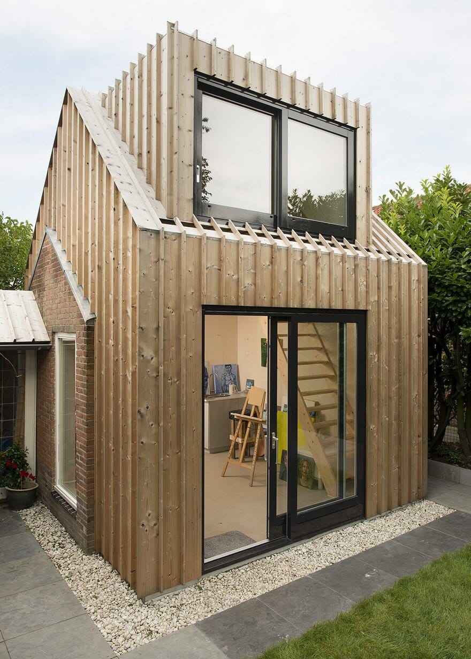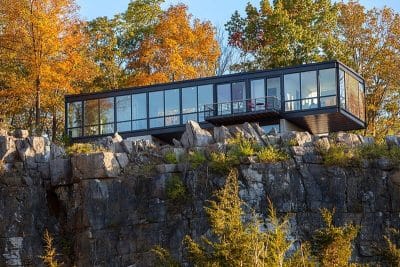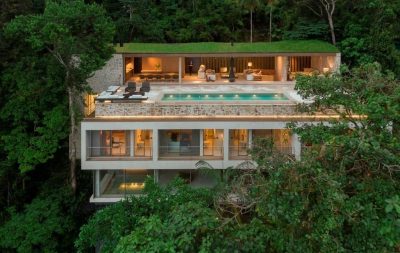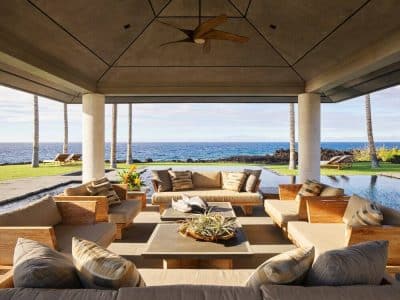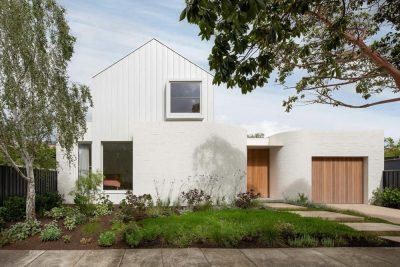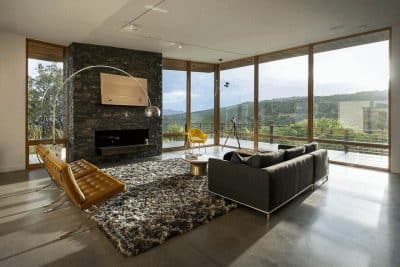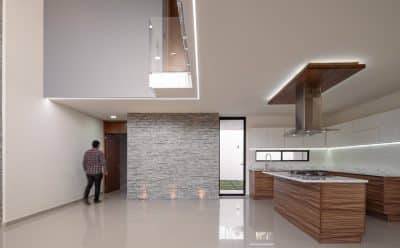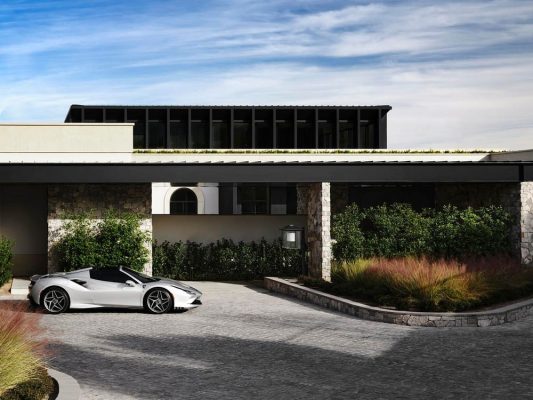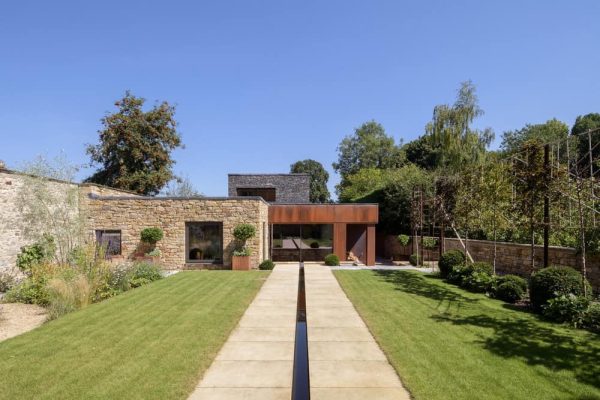Architects: Open Kaart
Project: Painting Workshop
Architect in Charge: Pieter Graaff
Area 19.0 m2
Location: Woerden, The Netherlands
Project Year 2017
Photography: Rufus de Vries
The long cherished wish of a private painting workshop became reality in the backyard. An unsightly shed grew to a light studio with attic. The side walls of the barn remained as witnesses for those who couldn’t believe this would be possible.
After renovating the house and garden, there was a simple shed waiting for a destination. At first glance, it offered little possibilities: it was small, did not have any insulation nor foundation and a leaking roof. In addition, the function as a storage space had to be retained. Even though, by replacing the roof and one of the facades for a light wooden volume, enough space was created to carry out the owner’s business – giving painting workshop – at home.
By building on the existing shed, a studio with attic could be realized within a limited budget. Through the sophisticated detailing, the conservative local requirements are united with the desire to add an elegant building to the cluttered sea of sheds.
Co-creation
The clients have worked intensively with the project. Many design sessions have taken place at the kitchen table. The youngest son of the client made a model of the preliminary draft. A brother in law made a new stained glass window. Neighbours have been consulted early and expressed a positive attitude about the extra quality and possibilities introduced by the plan.
Transformation
It has been chosen to leave 3 of the 4 walls of the barn. Within these limits a new wooden volume has been raised. The half-stone masonry is maintained, which expresses the relationship between old and new. The planks and slats of preserved wood give depth and rhythm to the simple volume.
All-electric
The interior is finished with multiplex plates in which led lights, rails for paintings and an infrared radiation panel are embedded. The floor is equipped with electric underfloor heating and the tap water is heated with an electric boiler. With this the studio is all-electric and energy efficient.
Future
The attic is spacious enough to function as storage space and retreat at the same time. A tree in the garden offers privacy and a pleasant view through the dormer. The design took into account the option of expanding the studio later on with a bathroom. It can then serve as a tiny house for one of the sons or as a custody house for a future owner.
The project shows how unexpected possibilities can be added to the backyard with modest means.

