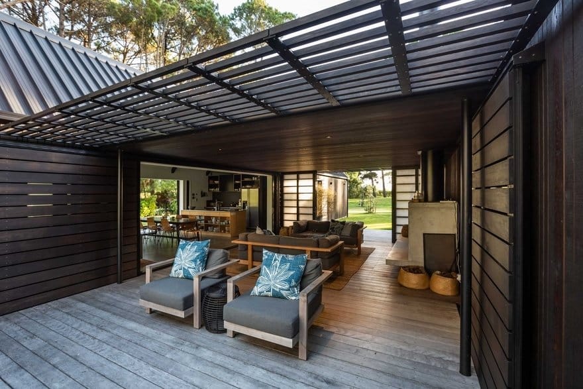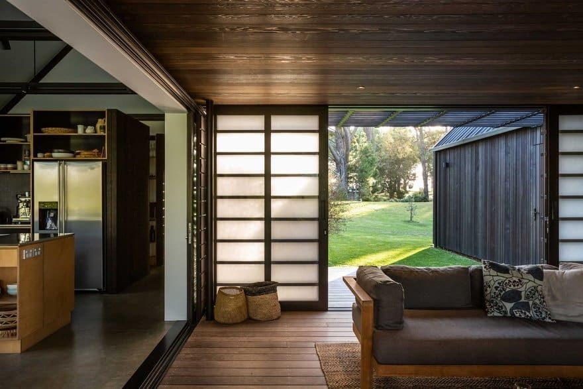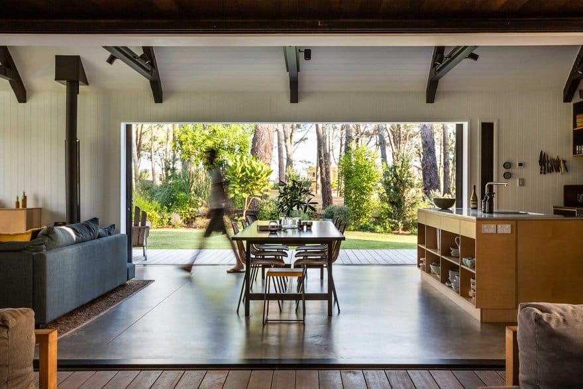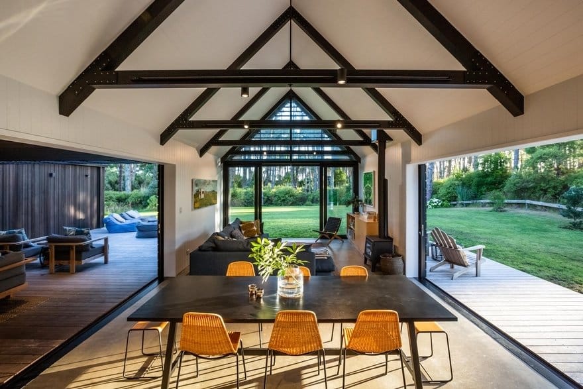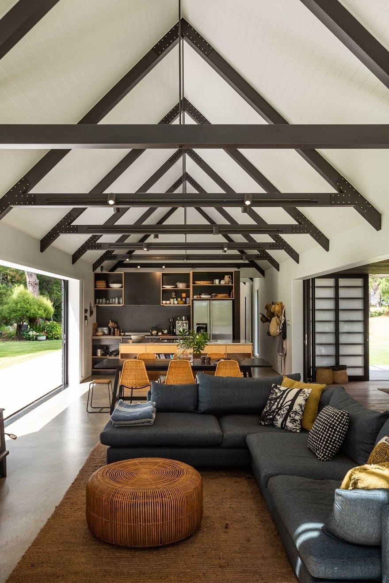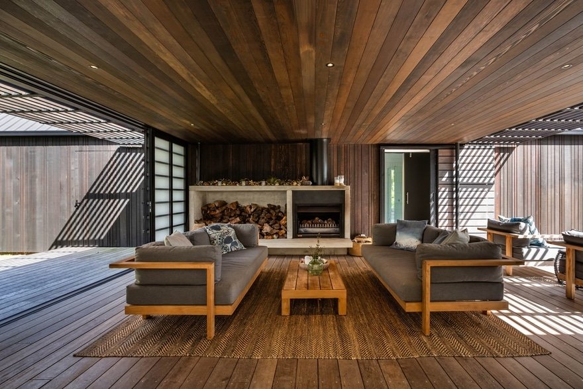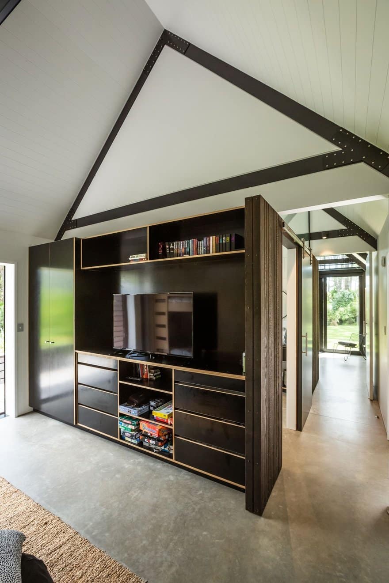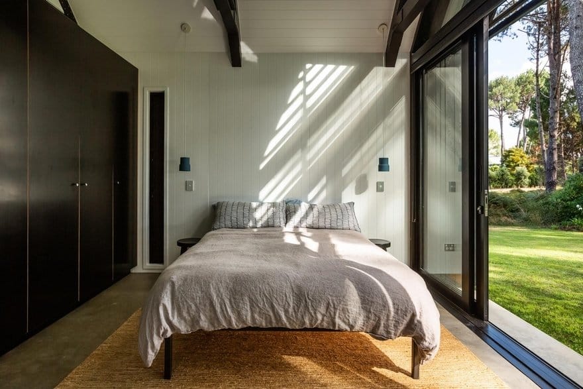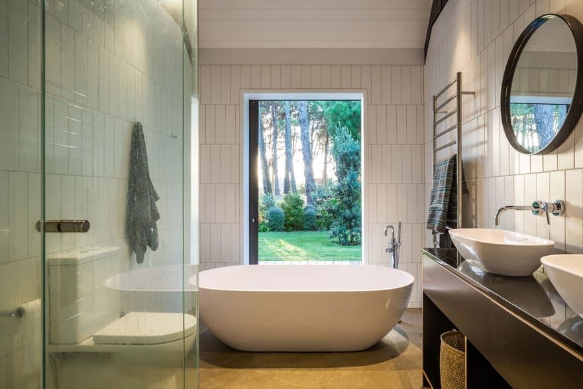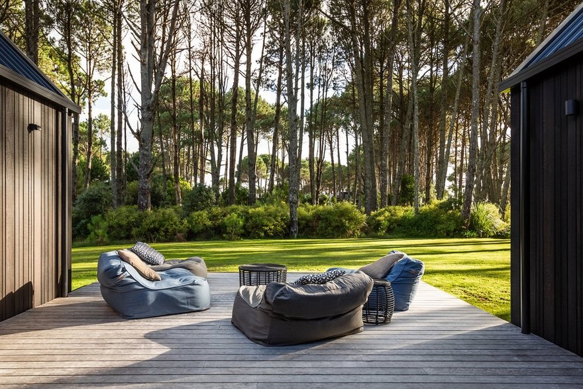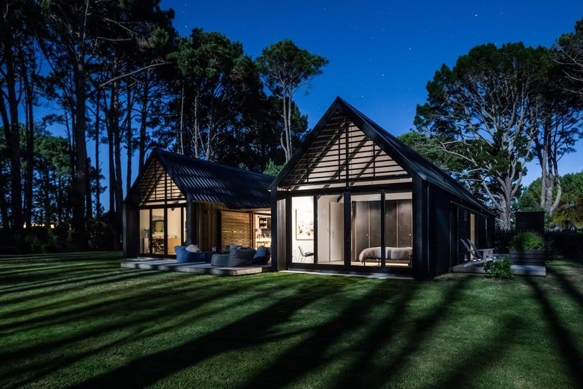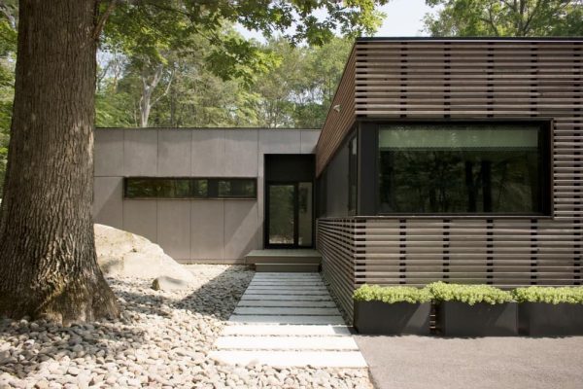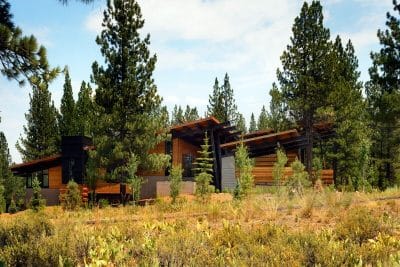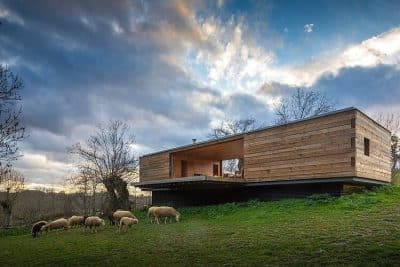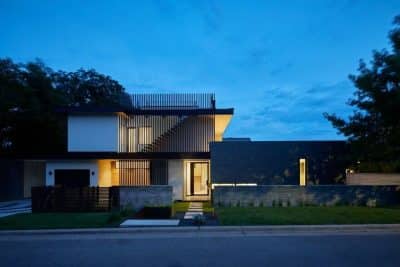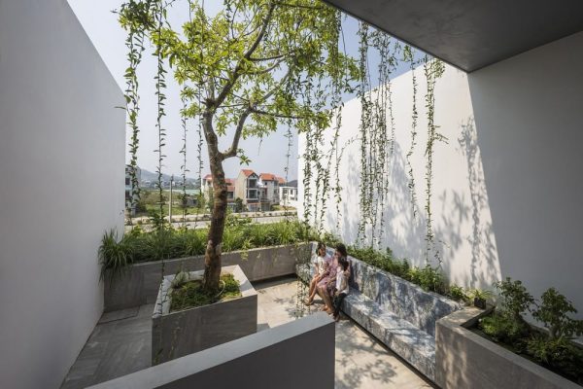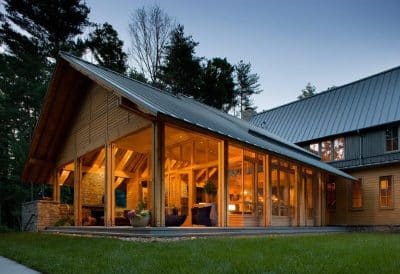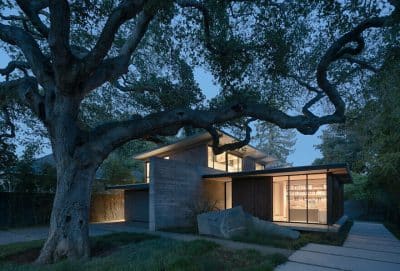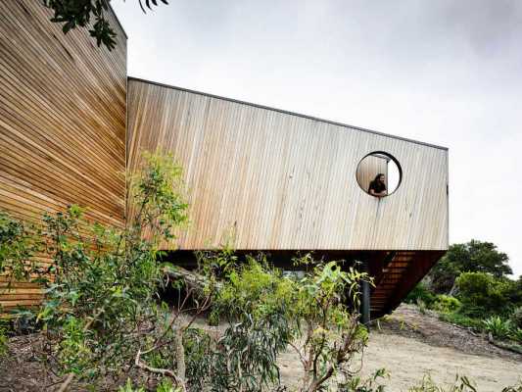Project: Matarangi Cabins
Architects: CAAHT Studio Architects
Location: Coromandel Peninsula, New Zealand
Year 2016
Photo credits: Dave Olsen Photography
Awards: Winner – NZIA Regional Award – Housing
Text by CAAHT Studio
A new holiday house comprising of two simple gable cabin forms at Matarangi, Coromandel. Designed within an existing clearing amongst the pine trees on their site near the beach to provide various degrees of shelter, connected by a central deck which is partially covered providing a sheltered exterior link between the two buildings. This enables it to be used comfortably through the hot summers as well as during the colder winter months.
Two more decks flank the outward facing sides of the cabins extending the buildings out into the site. Generous openings are provided around the sides and north ends of both cabins, opening the interiors out to the surrounding trees, offering a relaxed flow around the building of interwoven interior/exterior spaces, covered & open to the sky above. Having no “front door” further reinforces the informal holiday use of the buildings.
The eastern cabin houses the living/dining/kitchen areas along with the main bedroom, while the western cabin contains the guest bedroom & bunk room. This allows a couple to live in a single cabin, or for a larger group to inhabit both cabins (and lawn camping) as necessary. The covered central deck area includes sliding screens to protect it from the southwesterly winds, as well as a generous fireplace for the cooler evenings.
Additional functions are housed in an adjacent utilities block which conceals a clothesline, firewood store, heat pump compressor as well as an outdoor shower for post-beach use, and for campers’ use over the summer months.
The Matarangi cabins have clarity in form & structure, clipped geometry, dark cedar cladding & roofing, enabling them to sit quietly but firmly against their green surroundings.


