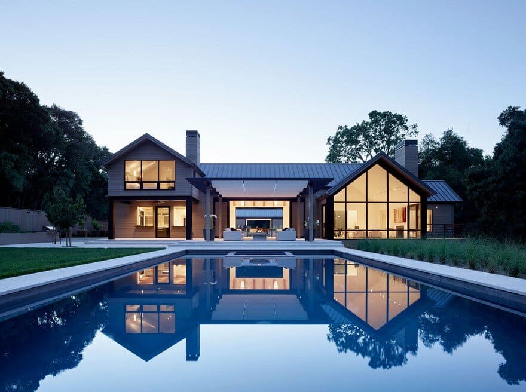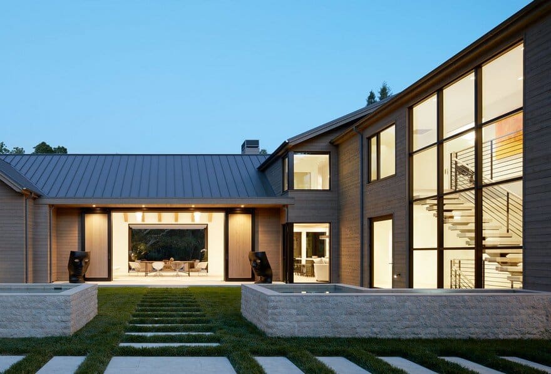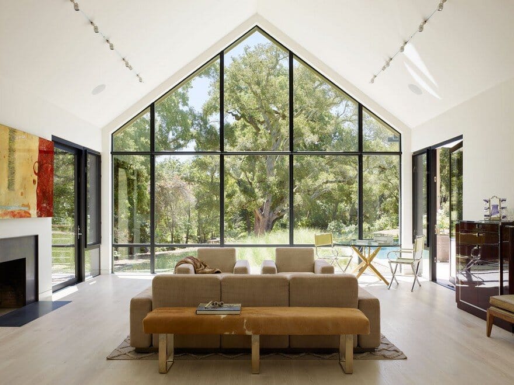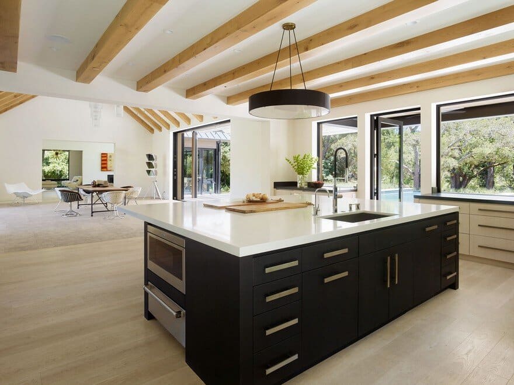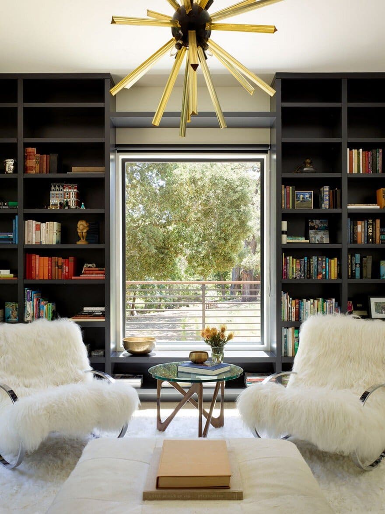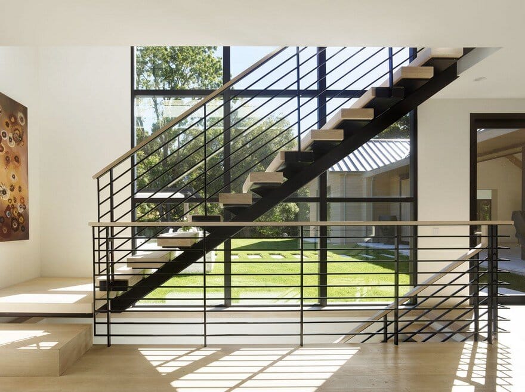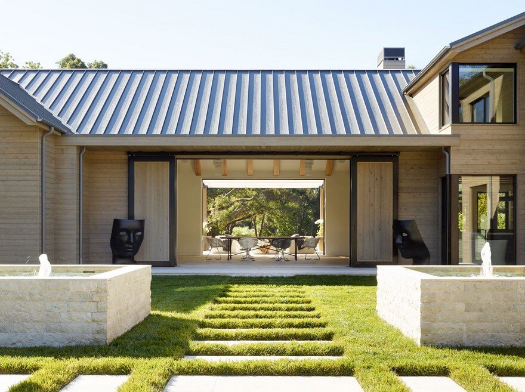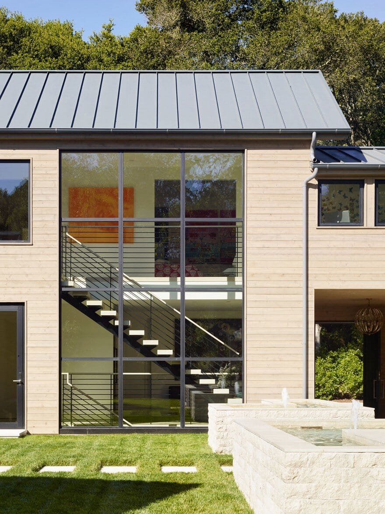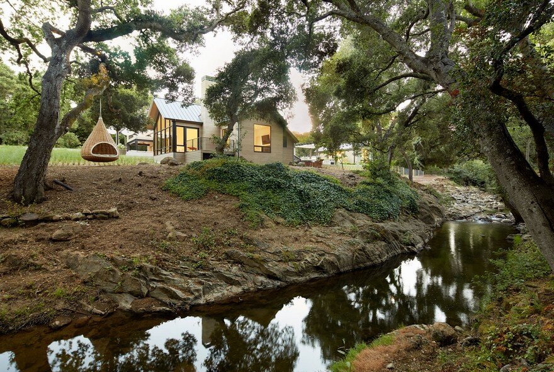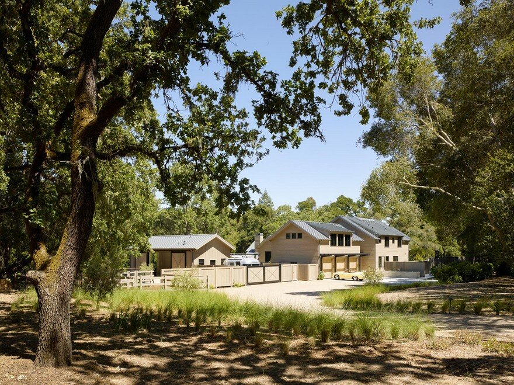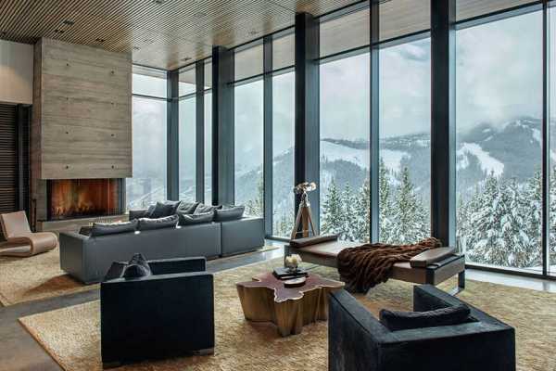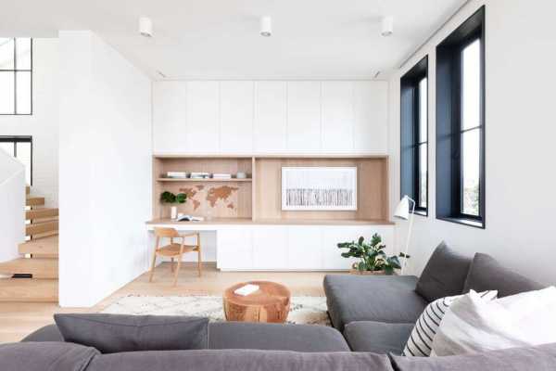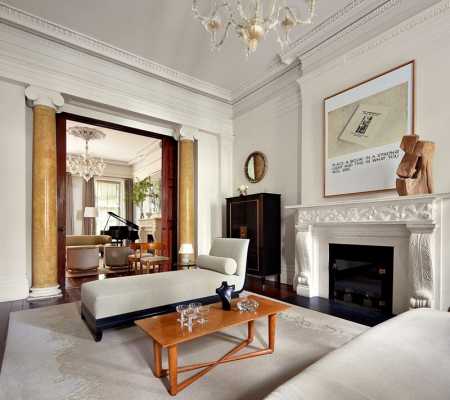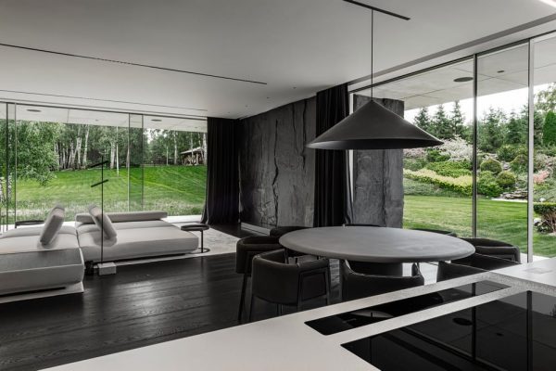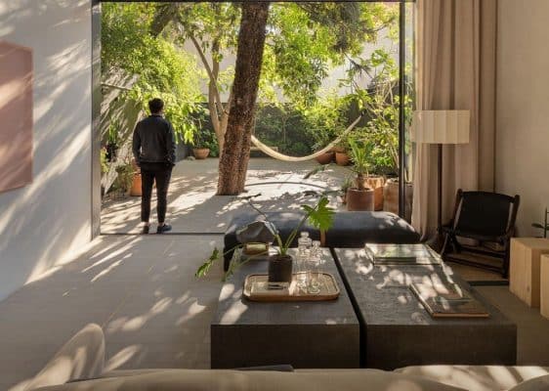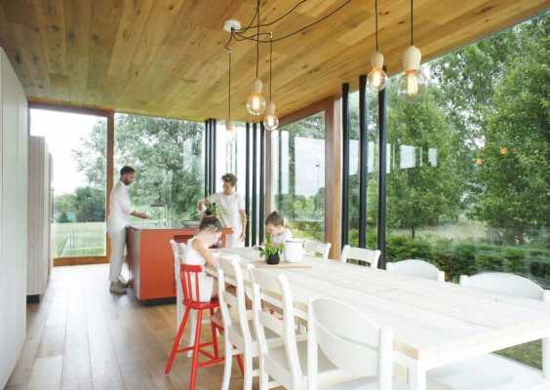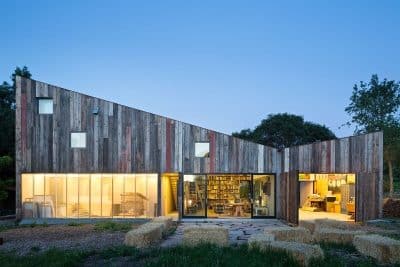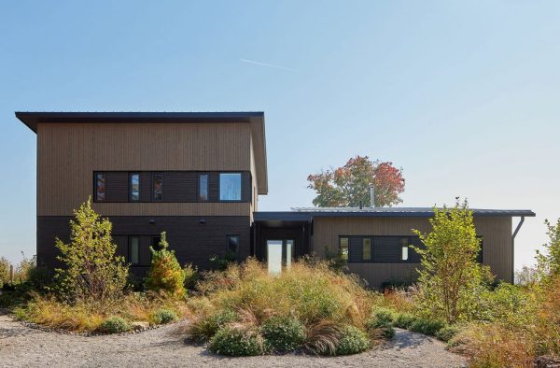Project: Woodside Residence
Architects: Charlie Barnett Associates Architects
Landscape: Blue Wagon Landscape Construction & Design
Contractor: Brookstone Builders
Location: California, United States
Photographs: Matthew Millman
Description by architect: Wedged between a creek setback and a country road the site was endowed with the natural beauty of this pristine setting. The owner was seeking an informal yet gracious family house for indoor-outdoor living centered around a courtyard perfect for her vegetables and chickens.
The design is orchestrated along a dramatic axis providing a sight line from the far end of the barn to the infinity pool edge over 300’ away that sets the tone for the inspired entrance into the great room. Spaces flow through large openings of glass and tall sliding doors that allow the interior to become the exterior. Big spaces and keen siting come together to create a dramatic experience.

