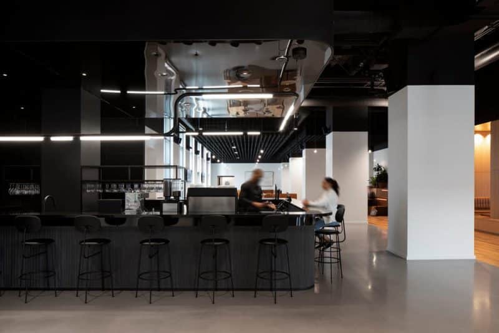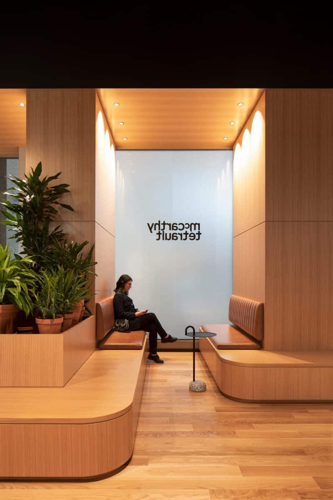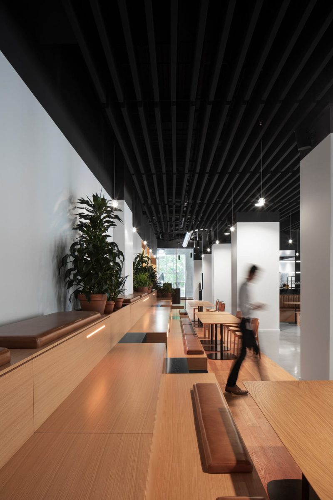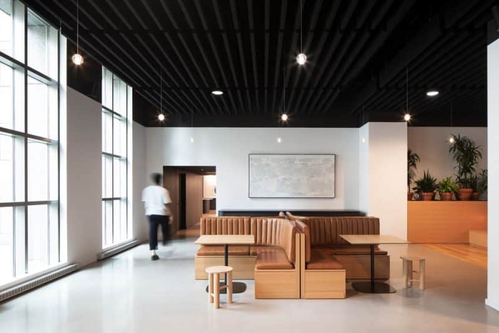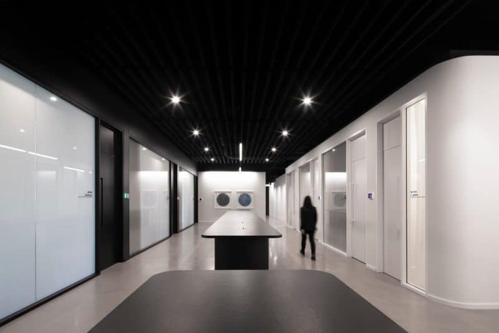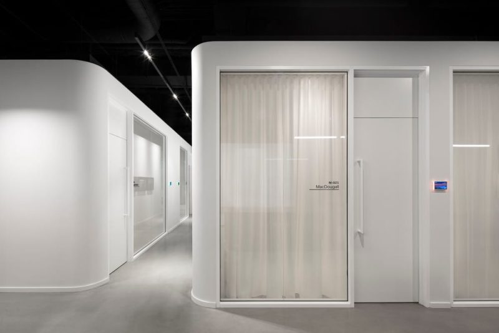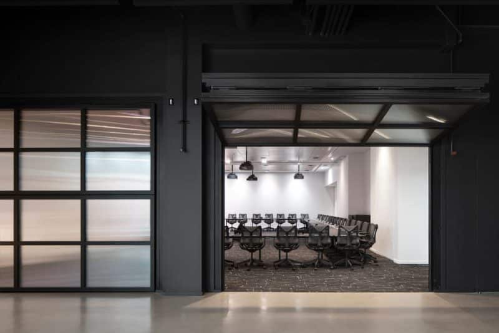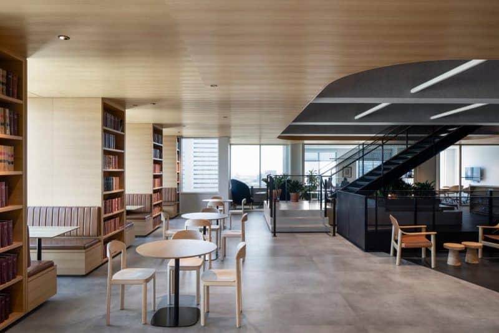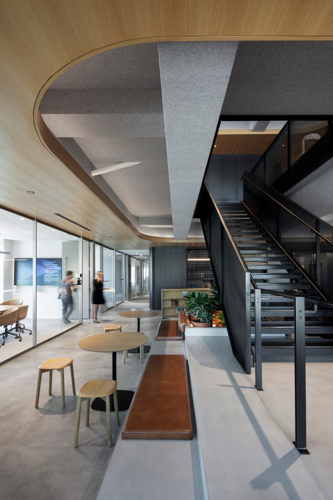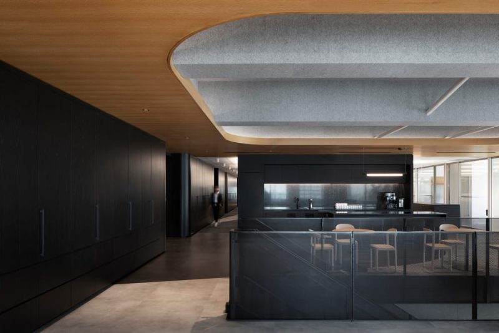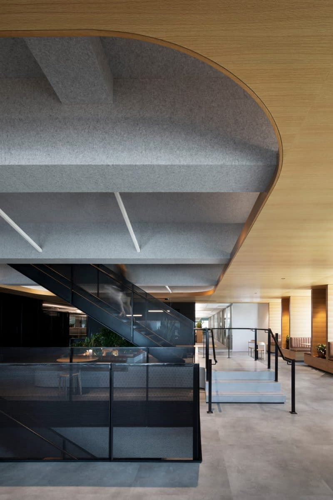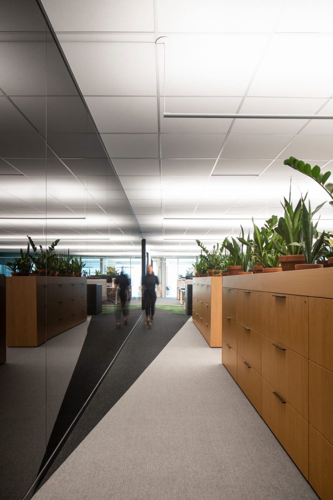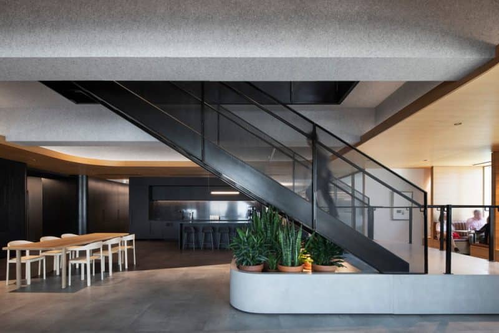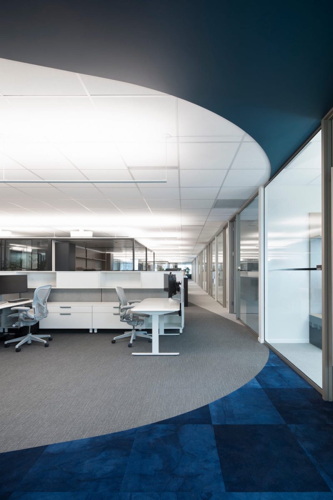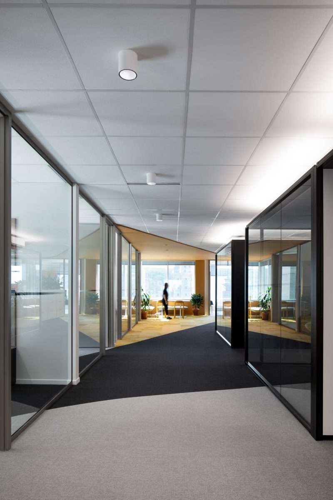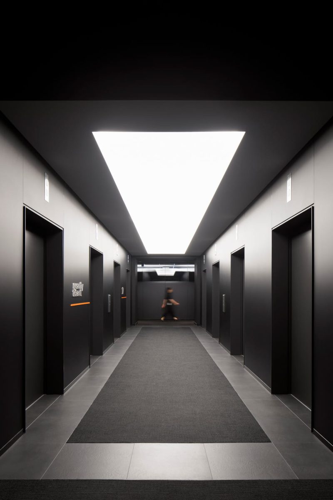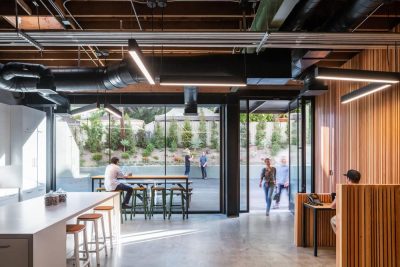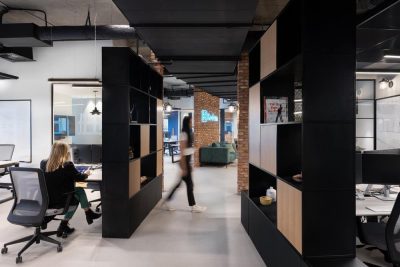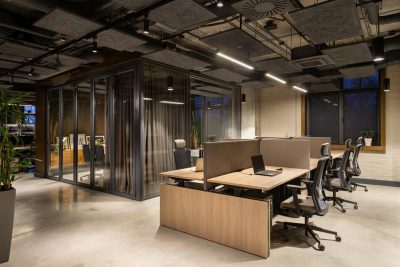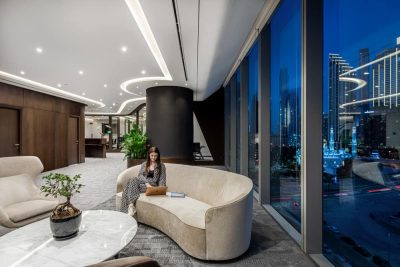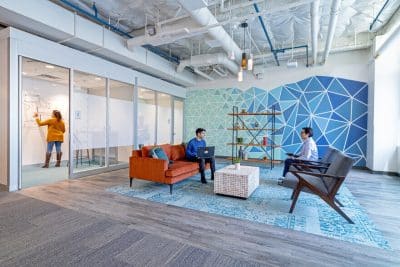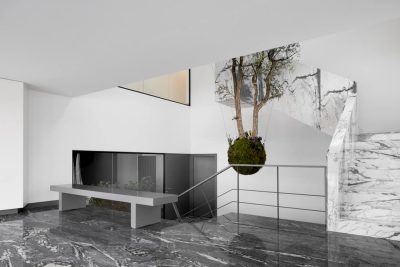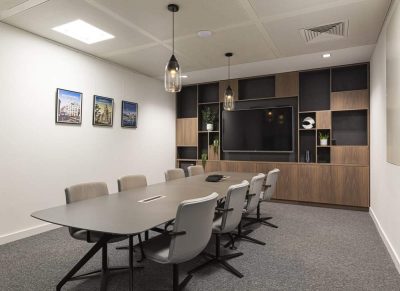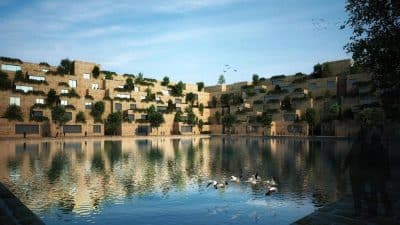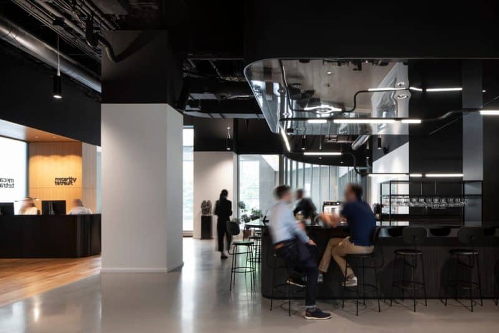
Project: McCarthy Tétrault Office
Architecture: ACDF Architecture + BVN Architecture
Collaborators: EXP Global, PR Desjardins, Solotech, Bernard & Associés
Location: Montreal, Canada
Area: 107000 ft2
Year: 2023
Photo Credits: Adrien Williams
BVN Architecture and ACDF Architecture have unveiled their transformative design for the McCarthy Tétrault law firm’s new offices at 1000 de la Gauchetière in downtown Montreal. The project reimagines over 100,000 square feet across four floors, turning the space into a bright, open, and collaborative environment that reflects both the traditional and modern aspirations of the law firm.
A New Vision for a Historic Firm
Joan Renaud, senior partner at ACDF Architecture, explains, “The project addresses the restructuring and layout of McCarthy Tétrault’s offices to respond both to a traditional industry model, but also a desire to reform the image of the law firm as one that is innovative and accessible.” The result is a space that blends the firm’s rich history with a forward-thinking approach, creating an environment where innovation and accessibility are at the forefront.
People-Centric Design
McCarthy Tétrault, recognized for its national and international services, prioritizes human capital as a core corporate value. This commitment is reflected in the new office design, which fosters a work environment that supports the well-being of its users and the growth of its expertise.
The new mezzanine floor, home to the firm’s entrance, features a reception area centered around a large counter that doubles as a coffee bar. This space encourages both casual and organized meetings, making it a hub for client and staff interactions. Adjacent to the reception is a large conference center capable of hosting over 300 people, with galleries designed for a variety of events. The flexible layout supports everything from traditional meetings to group training and special events, ensuring the space meets the diverse needs of its users.
Democratization and Collaboration
Reflecting McCarthy Tétrault’s democratic and transparent identity, the design by BVN and ACDF emphasizes accessibility throughout the new office spaces. The standardized ergonomic workstations, used across the four floors of the tower—referred to as “The McCarthy House”—are designed to accommodate both individual and collaborative work, regardless of professional hierarchy. A central architectural staircase connects the floors, promoting open exchanges and a sense of community among the firm’s lawyers.
Flexible and Sustainable Design
The redesign moves away from pre-pandemic IT paradigms, focusing instead on flexible, dedicated workstations that improve mobility and accessibility. The offices are designed to support both short-term and long-term work, with access to natural light, height-adjustable surfaces, and biophilic elements enhancing the overall work environment. Individual, gender-neutral washrooms add to the inclusivity and flexibility of the space.
Joan Renaud highlights the adaptability of the design, noting that “a series of architectural pavilions have been installed in the work areas that can be closed, opened, or joined together in the future, should the customer’s needs evolve.” The mezzanine, in particular, offers a dynamic space that can be modulated according to different activities and user needs.
Balancing Hospitality and Privacy
The architects faced the challenge of balancing hospitality with privacy, focusing on lighting, acoustics, and security while integrating social elements that capture the essence of McCarthy Tétrault’s long-standing business approach. Technological solutions, including removable walls, liquid crystal glass, recessed projection screens, and intelligent lighting, are seamlessly integrated into the design to serve the firm’s various functions.
A New Identity for McCarthy Tétrault
“This transformation proved to be an ongoing challenge of architecture, engineering, space enhancement, and building compliance, creating the foundations for a new layout that is democratic, user-friendly, and innovative,” concludes Joan Renaud. The new offices have successfully redefined McCarthy Tétrault’s identity in Montreal, offering a modern, flexible, and inclusive workspace that aligns with the firm’s commitment to excellence and innovation.
