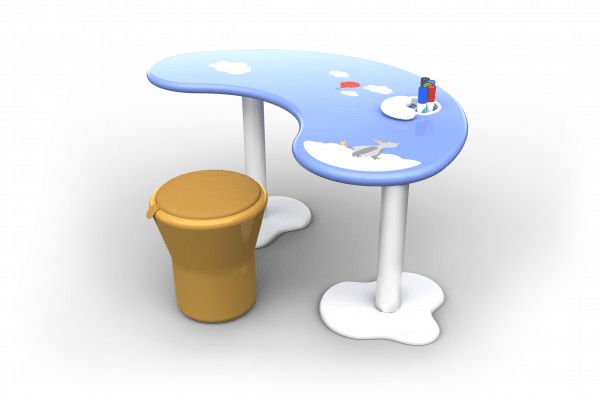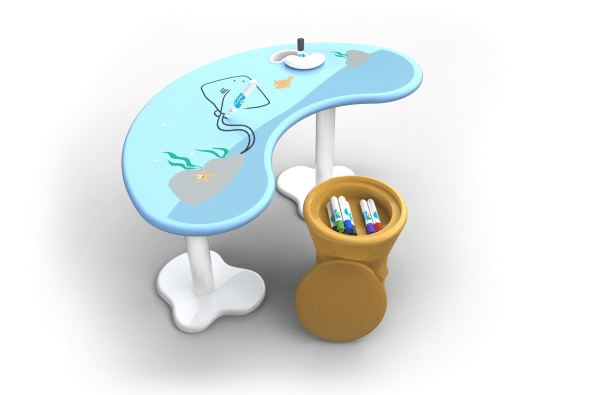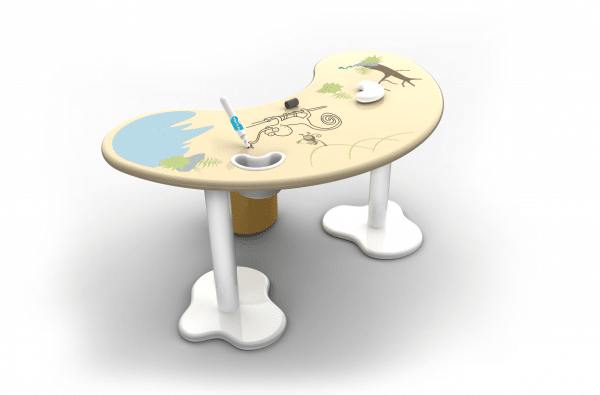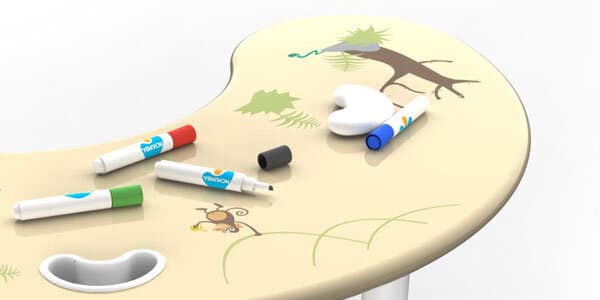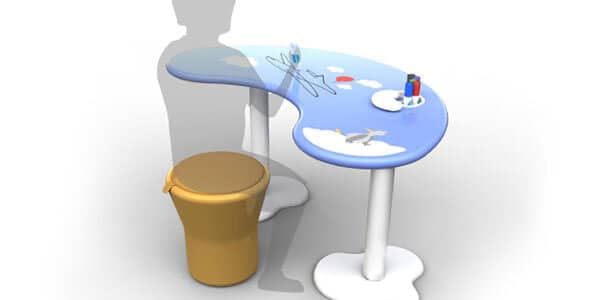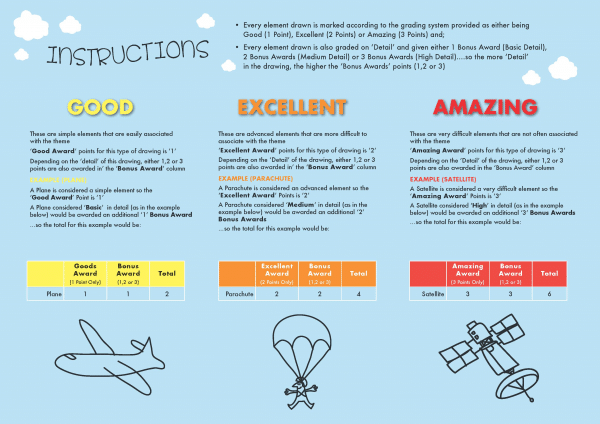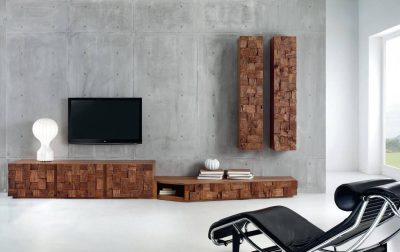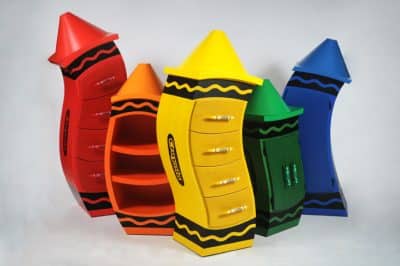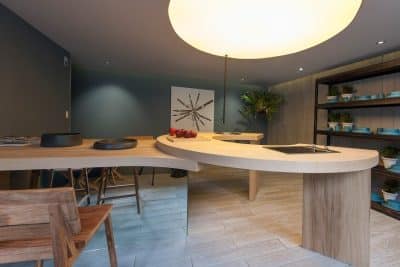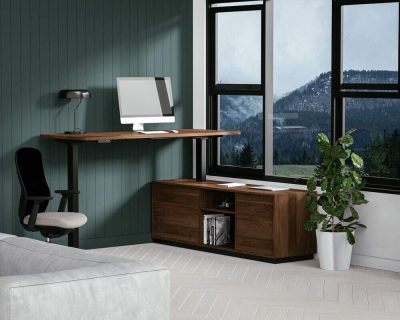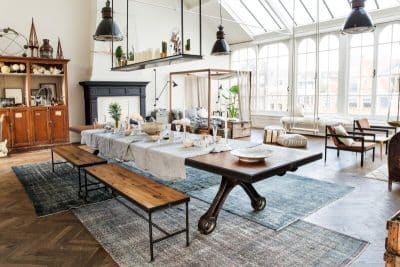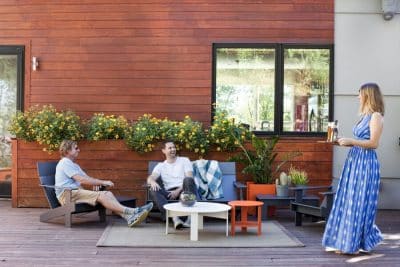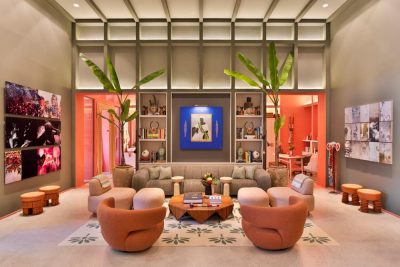Prototype Mchumba is a newly created start up business by two people with experience in education and design. The founders have experience in a number of areas which gives them the ability to merge creativity, education, learning with a beautiful design. Under the name of Mchumba, in collaboration with Charlwood Design, the two have created a table with illustrative themes designed for kids between the ages of 3-8 years.
The basic idea was to assess the impact of digitization on children’s education, especially in areas of critical analysis and reasoning. Various themes are digitally printed on the table surface and covered with transparent paint. They are designed to encourage creativity, to attract children to use markers in order to express themselves by drawing on the table surface.
The marker can be easily wiped off like the traditional blackboards. Each theme contains a number of elements designed to serve as “trigger” for the child, stimulating him to express his imagination and develop logic. Charlwood has conducted ergonomic researches in order to ensure the maximal comfort to the child. He also made a comfortable chair equipped with a storage compartment for markers. Mchumba has recently received the award which celebrates innovation and creativity, for the design concept of the prototype with the occasion of 2013 Design Melbourne Awards. In future Prototype Mchumba will enter into production.

