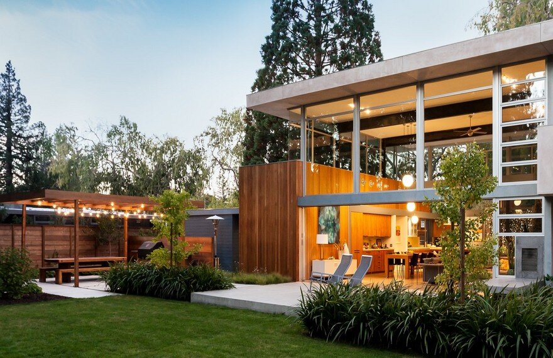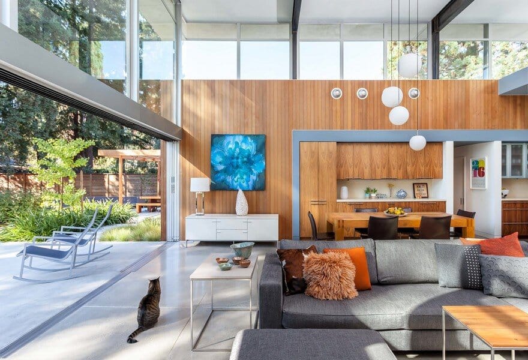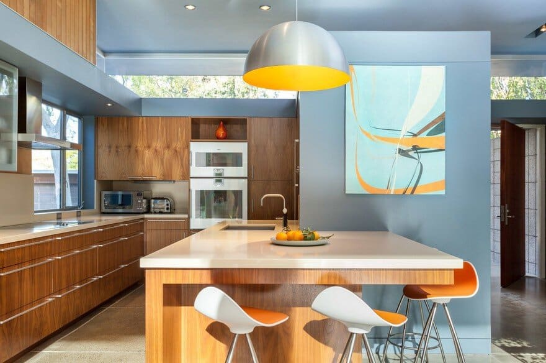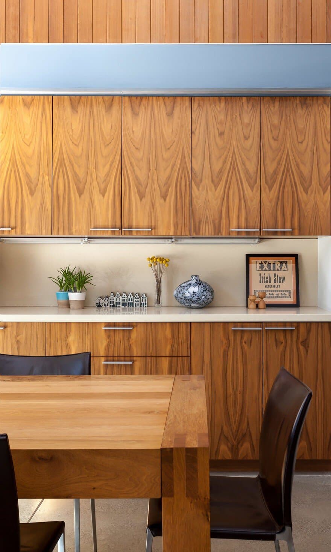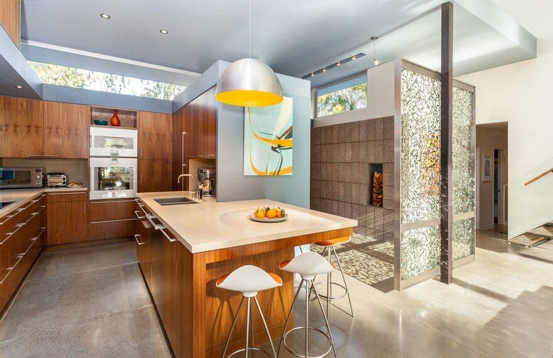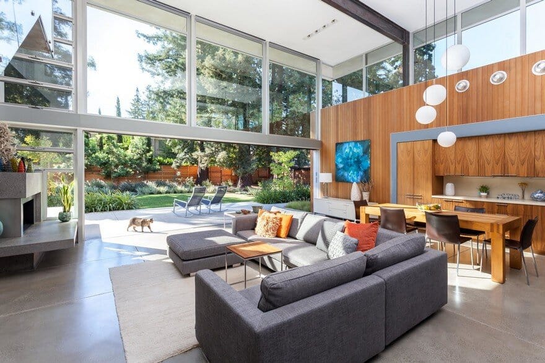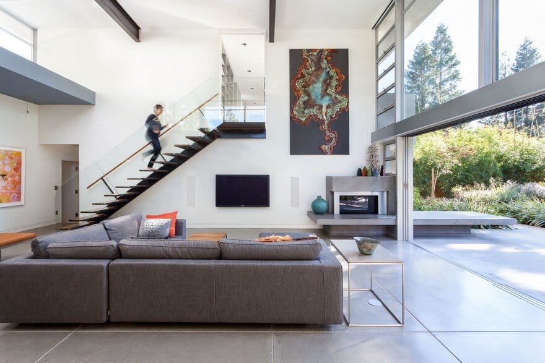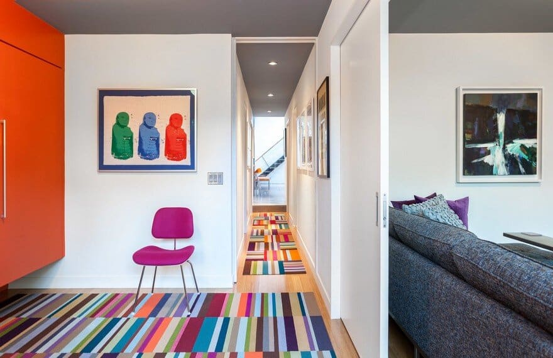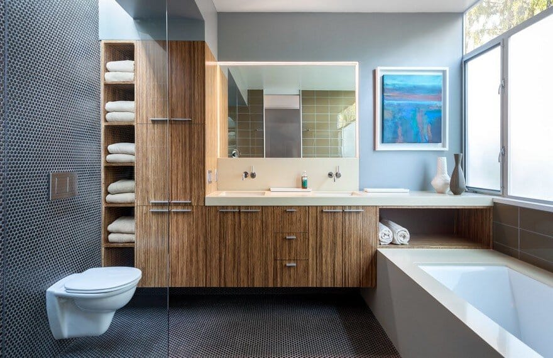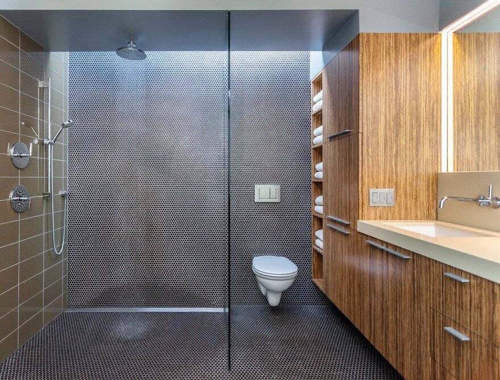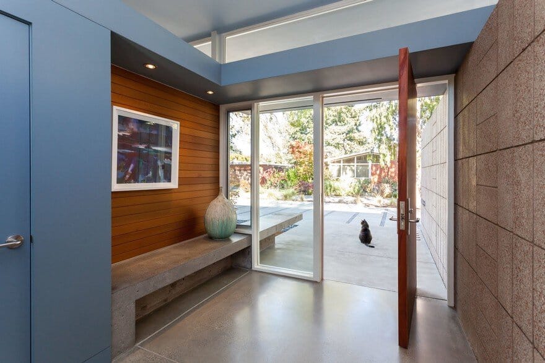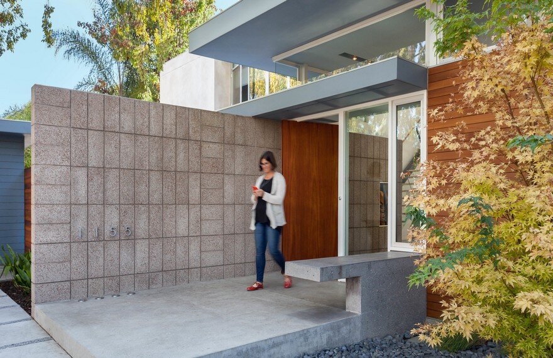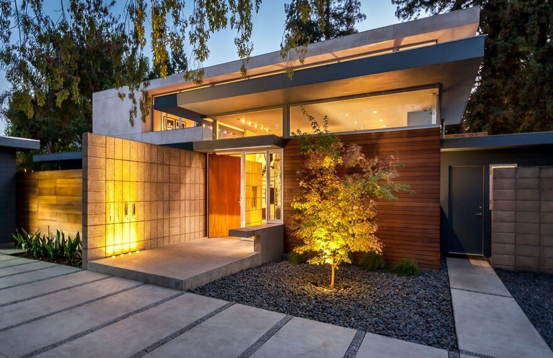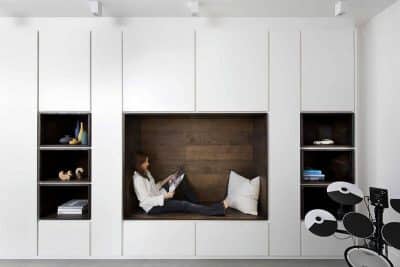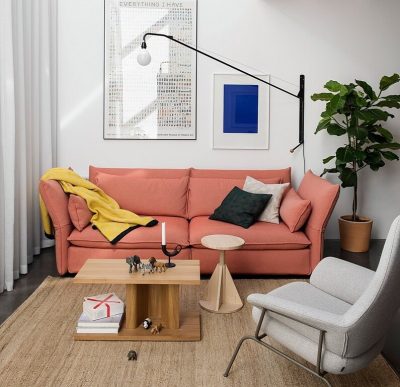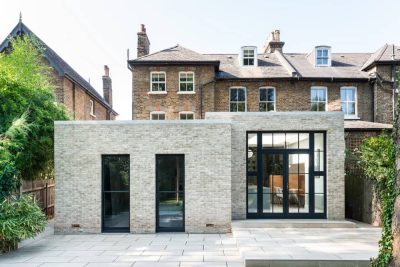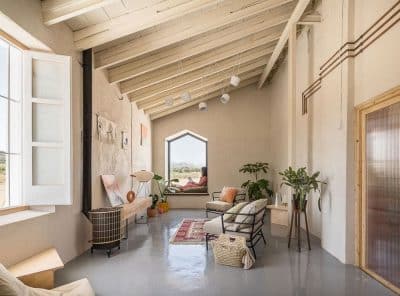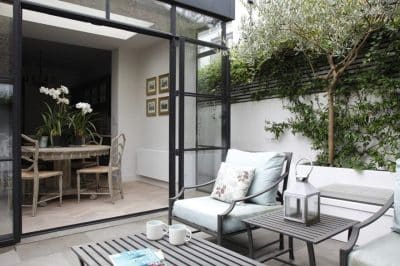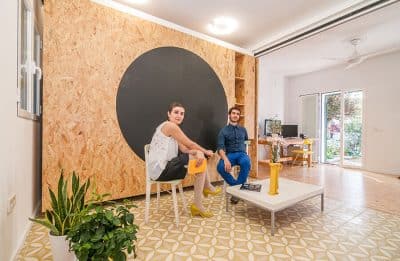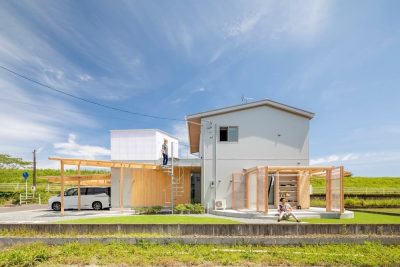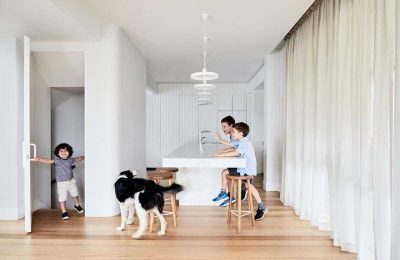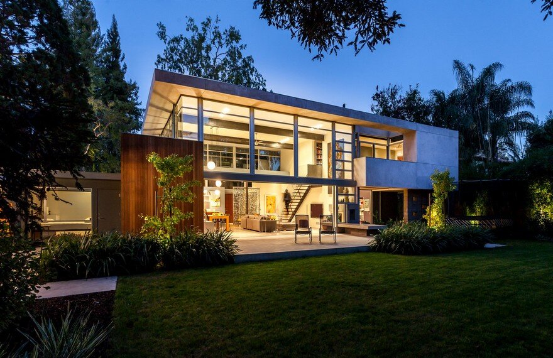
Project: Menlo Park Residence
Architects: SAC Studios
Location: Menlo Park, California, United States
Photographs: Kat Alves
The Menlo Park Residence by SAC Studios reinterprets a classic Joseph Eichler home, transforming it into a light-filled and family-friendly retreat. The project preserves the spirit of mid-century modernism while creating stronger visual and physical connections to the outdoors. Designed for multigenerational living, the home combines functionality, openness, and timeless warmth.
Respecting the Original Design
Originally designed without much sensitivity to the site, the Menlo Park Residence has been reimagined to embrace its surroundings. The architects restored the existing bedroom wings with care, while the central living area was opened up with a raised ceiling and expansive glazing. This transformation maintains the character of Eichler’s architecture but enhances its livability and natural light.
Expanding Upward, Not Outward
Instead of extending the home outward, SAC Studios chose to build upward. This approach preserved the generous backyard and maintained nearly the same footprint as the original structure. The result is a modern two-story family home that balances private and social spaces while keeping the outdoor connection intact.
Seamless Indoor-Outdoor Living
A defining feature of the Menlo Park Residence is its seamless flow between interior and exterior. A 20-foot-wide sliding glass door disappears into a pocket wall, dissolving boundaries between the living room and garden. Floor-to-ceiling glazing allows sunlight to fill the interiors by day, while at night, the house glows warmly from within. Radiant-heated floors ensure comfort throughout the seasons, making even cool California evenings feel cozy and inviting.
Menlo Park Residence: A Modern Revival
Ultimately, the Menlo Park Residence honors the Eichler legacy while adapting it for contemporary family life. SAC Studios’ sensitive design restores mid-century charm while adding comfort, verticality, and openness. The result is a home that celebrates California modernism in both spirit and experience—timeless, elegant, and deeply connected to its landscape.
