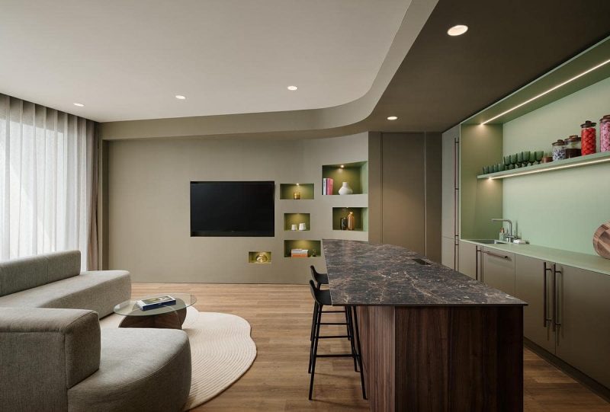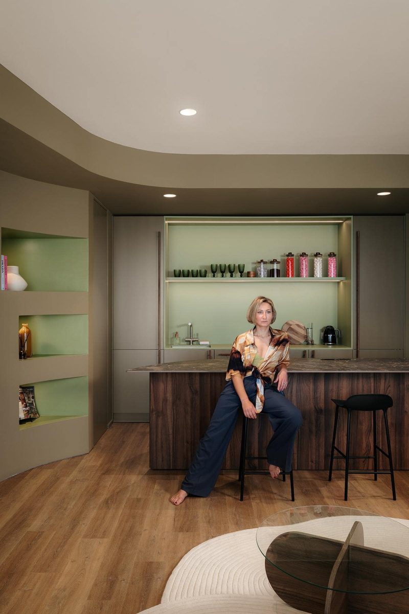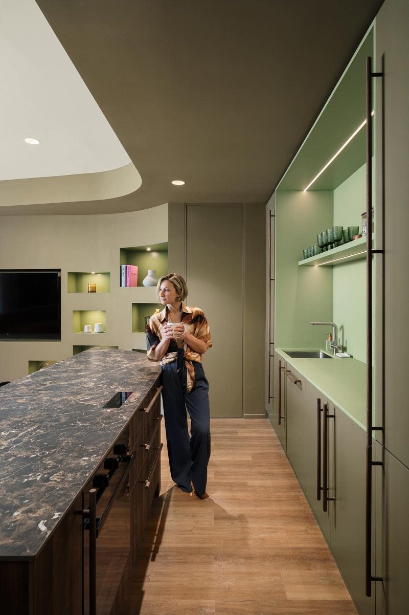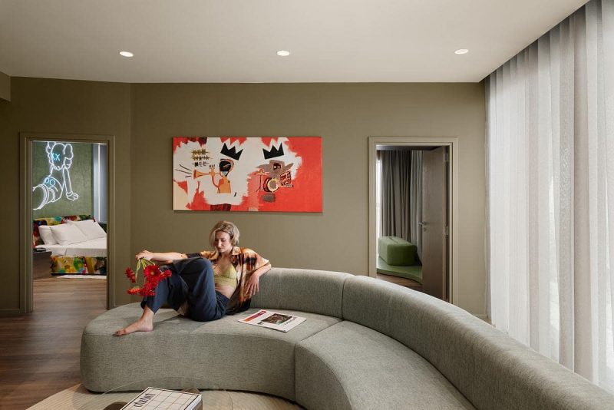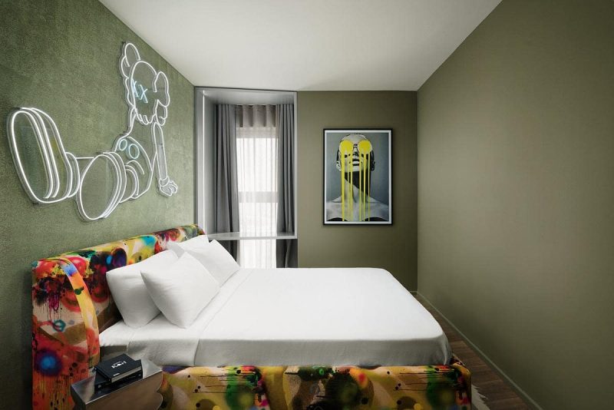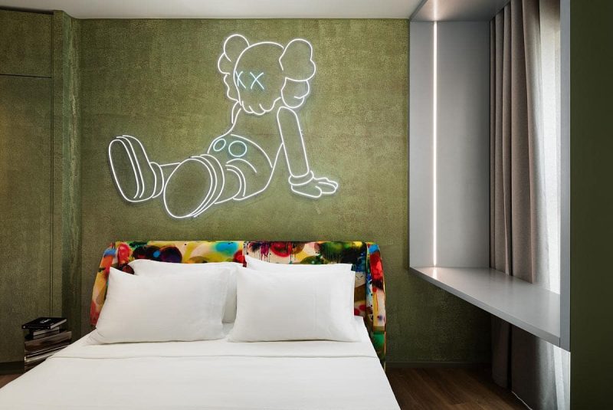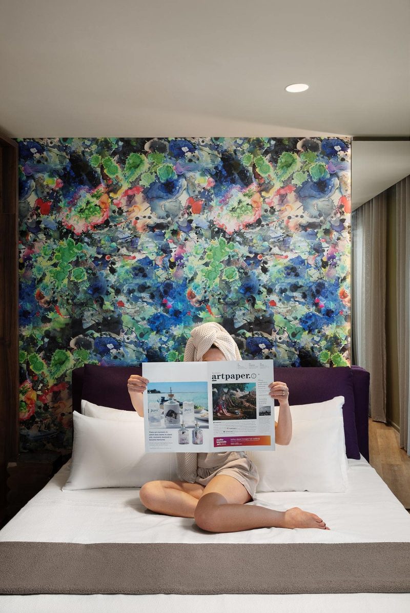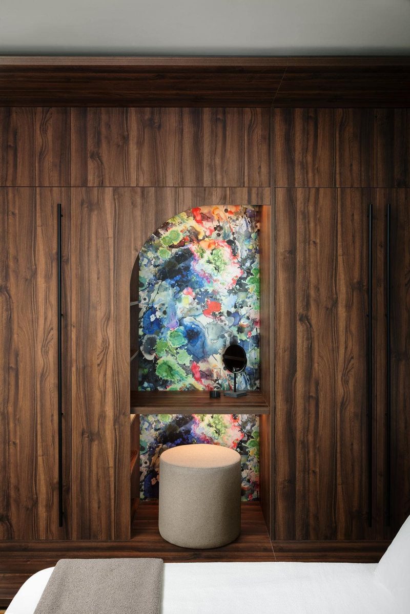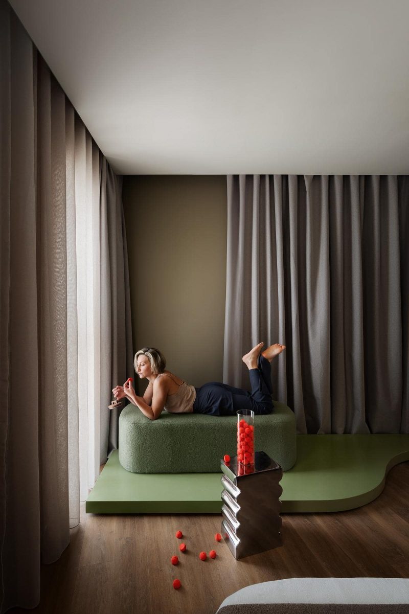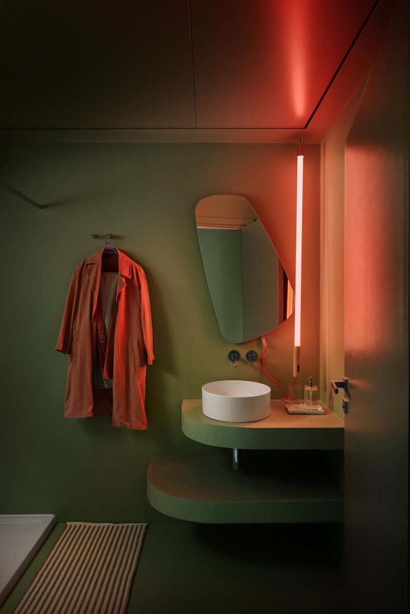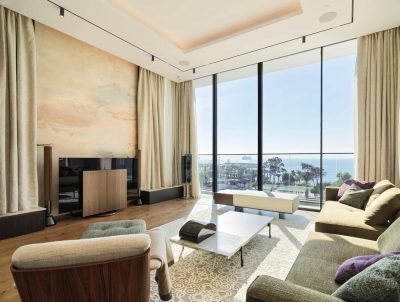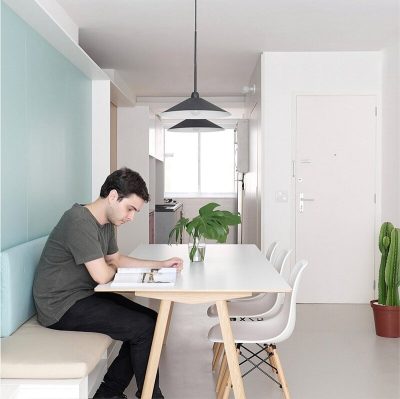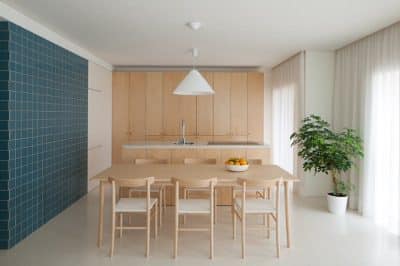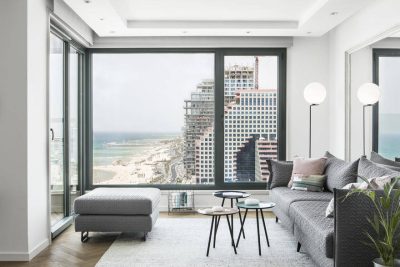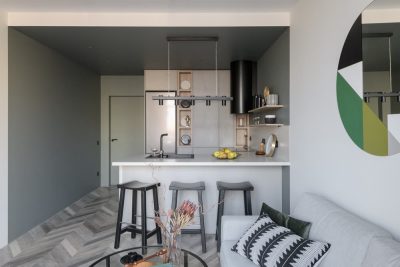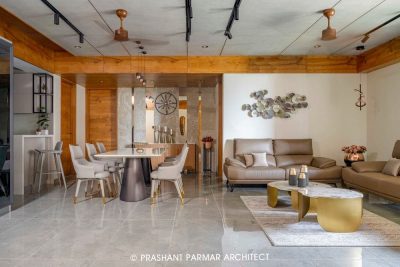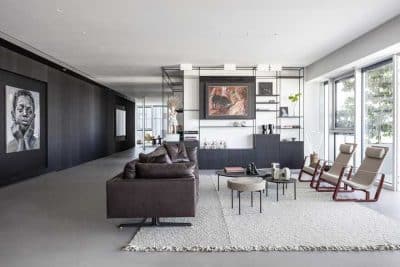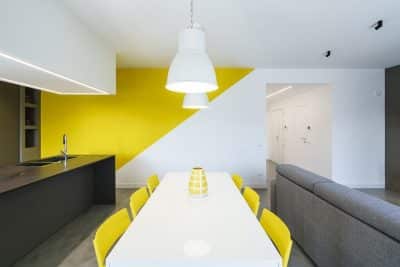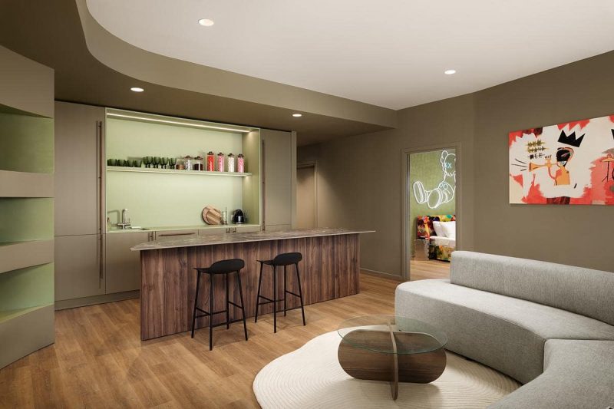
Project: Mercury Towers Apartment
Interior Design: studio NiCHE.
Location: St. Julian’s, Malta
Project size: 81 m2
Completion date 2024
Photo Credits: Ramon Portelli
When we were approached with the project of designing an apartment within the iconic Mercury Towers in St. Julian’s, Malta, we recognized the unique opportunity it presented. Mercury Towers, a masterwork by Zaha Hadid Architects, is not just a building; it’s a statement of innovative design and architectural excellence. The building’s distinctive curves and twists significantly influenced our design approach, pushing us to create an interior space that resonates with its external grandeur.
Creating a Cohesive Design That Reflects Both Architecture and Surroundings
The external architecture of Mercury Towers, with its fluid, organic forms, served as the foundation for our interior design concept. We aimed to mirror the building’s dynamic curvature within the Mercury Towers apartment, creating a seamless transition between the exterior and interior spaces. This was particularly evident in how we approached the internal soffit design, drawing inspiration from the building’s unique form. The result is a living space that feels bold, playful, and interactive—qualities that align perfectly with its location in St. Julian’s, one of Malta’s most vibrant nightlife districts.
To capture the energetic vibe of the area, we carefully selected finishes and furnishings that enhance the Mercury Towers apartment’s overall dynamic. The curved ceiling soffit is echoed in the design of the kitchen island, sofa, and other soft finishes, creating a sense of flow and continuity. Integrated shelving in the living space adds a playful element, while strategically placed artwork enhances the interactive nature of the design.
Infusing Personality into Each Bedroom Through Bold Design Choices
Each bedroom within the Mercury Towers apartment was designed to have its own unique persona, achieved through the strategic use of intense patterns, textures, and bespoke furniture. The goal was to ensure that each space is utilized to its fullest potential, offering a distinct yet harmonious experience for residents. Accent and architectural lighting, bold color schemes, and a variety of wallpapers contribute to creating a luxurious yet personal atmosphere in each room.
This attention to detail is in line with the overall design philosophy of Mercury Towers, which combines historical elements with cutting-edge modernism. The towers themselves feature a 33-story residential building and are complemented by an array of amenities including luxury retail spaces, a rooftop bar with breathtaking views, and a state-of-the-art fitness center, making it one of the most desirable addresses in Malta.
Balancing Innovation with Functionality in a High-Profile Residential Space
The design process required us to strike a delicate balance between innovation and functionality. Zaha Hadid’s architectural vision for Mercury Towers—marked by fluid lines and bold structural elements—demanded an interior design that could match its sophistication while providing comfortable, livable spaces. The result is a cohesive and innovative interior that celebrates the architectural brilliance of Zaha Hadid while embracing the lively atmosphere of St. Julian’s.
Through this project, we have not only created a space that harmonizes with its surroundings but also pays homage to one of the greatest architects of our time. Mercury Towers stands as a testament to the fusion of history, culture, and futuristic design, offering residents a truly unique living experience.
