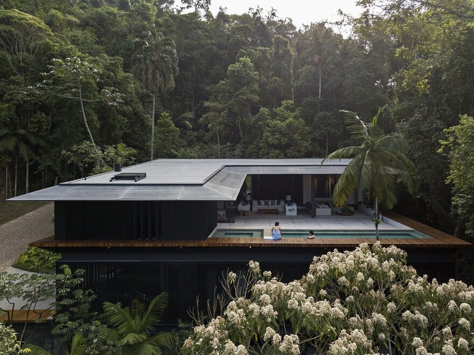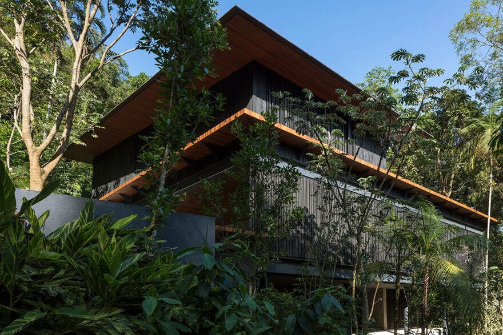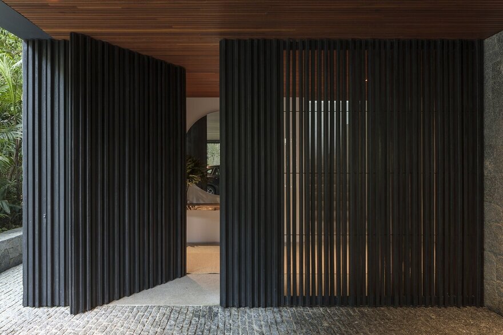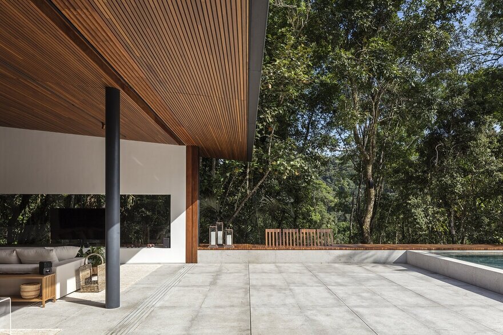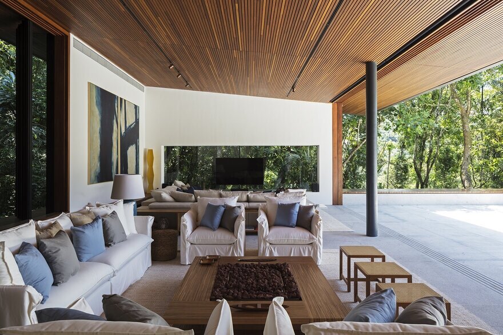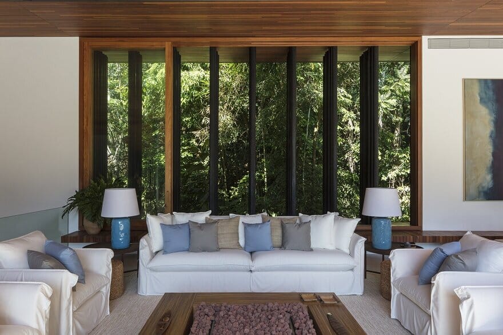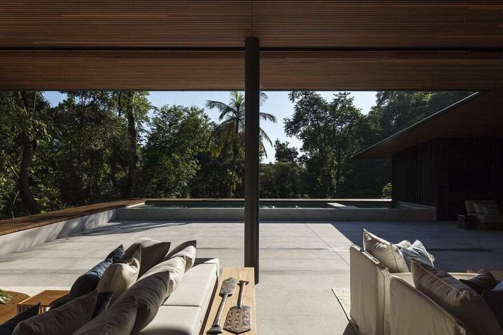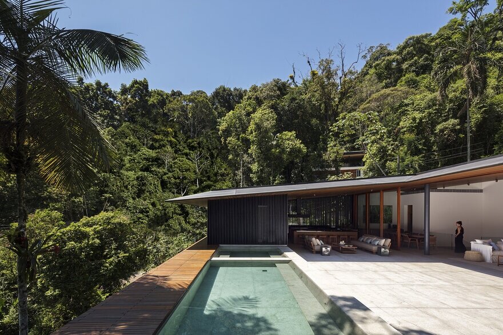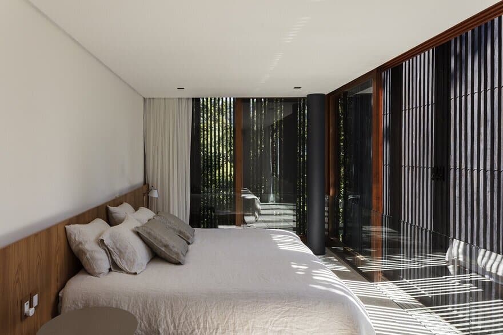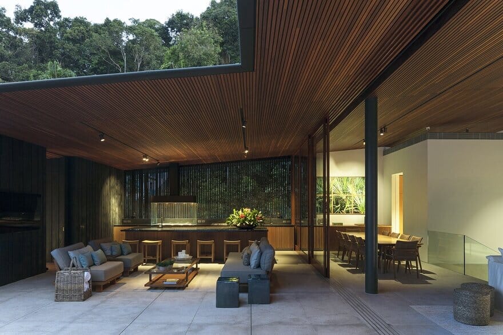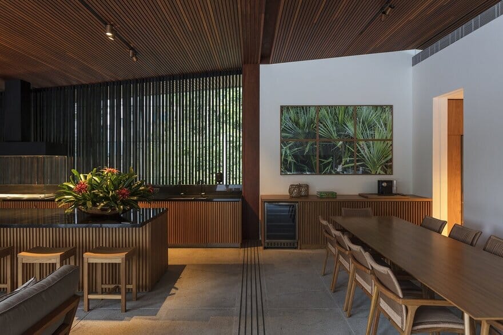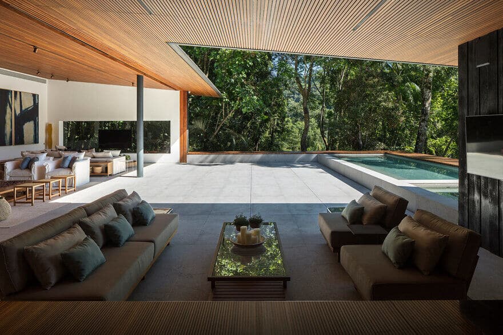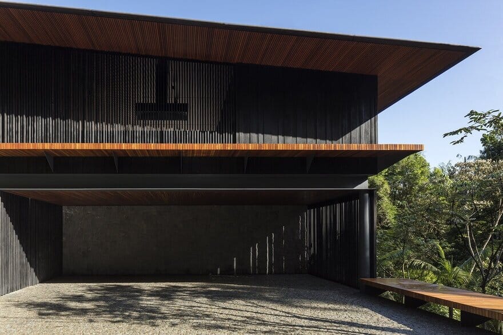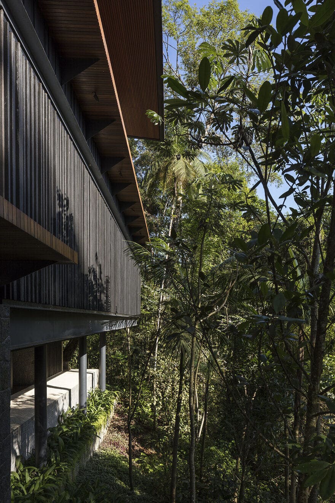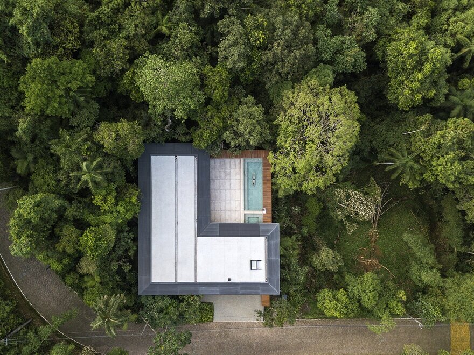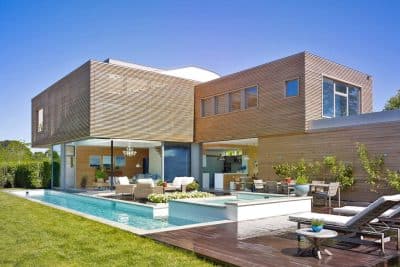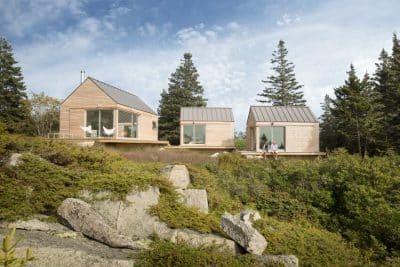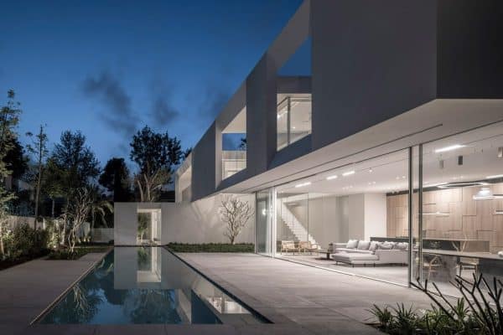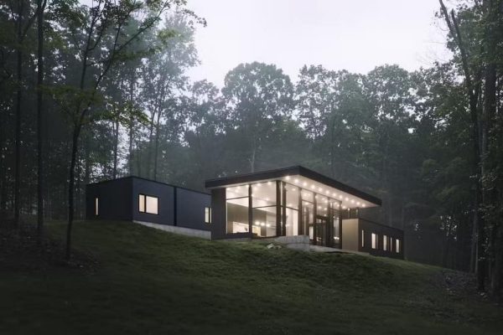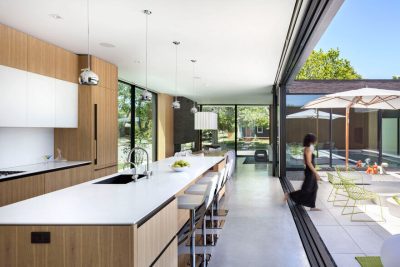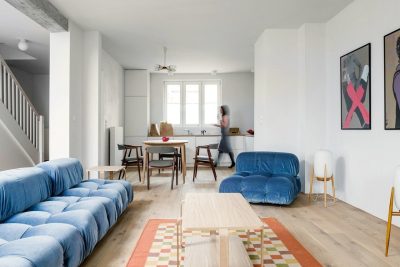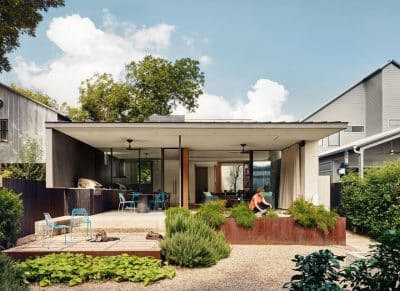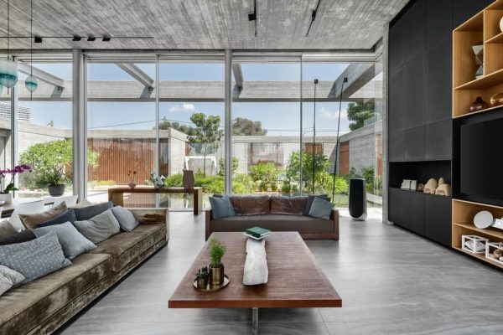Project: MH Residence
Architects: Jacobsen Arquitetura
Project Team: Paulo Jacobsen, Bernardo Jacobsen, Edgar Murata, Marcelo Vessoni, francisco Rugeroni, Maya Leal, Rafaella Codato, Gustavo Borges
Interior Design Team: Tatiana Kamogawa, Mariana Ferretti, Carine Martanetto, Thammy Nozaki, Daniella Gomes, Luiz Santini
Location: Guarujá, São Paulo, Brazil
Build Area: 730,00 m2
Photo Credits: Leonardo Finotti
Text by Jacobsen Arquitetura
As we began this beach house project located on the coast of São Paulo, we came across very clear conditions: accentuated downhill terrain as well as immersed in the Atlantic forest, legal restrictions for the occupation of the lot, topography and natural vegetation modified, besides the proximity with the main roads.
The starting point for our first design was to ideate a flat, sunny, open area with privacy on the terrace and swimming pool; that would fully integrate the area of leisure and socialization.
For this purpose, we created a basement floor, at the street level, composed by the main entrance, garage and all the dormitories. The central area of this floor is constituted through a large snipping on the floor, which integrates the circulation of the suites along with the grounds of the lower level, where we placed a water mirror to reflect the natural sunlight into the interior of the MH Residence.
At the upper level, we developed an L-shaped structure – weightless, light and open to the forest. Which ensures its privacy in regards to the street, while simultaneously generating a free area to the terrace and swimming pool, fully merging the living room, dining room, gourmet kitchen and spa. The inclined roof of this pavement demonstrates our intent of creating a spatial dynamic between the environments, through the constant variations of internal height, a characteristic pertaining to traditional constructions.
Due to the difficulties of implantation in the terrain and the total construction time, we opted for a metallic structure, which provided us a large spectrum of relatively thin structural profiles. The few finishing materials such as charred wood in the facades, sawed granites on the floors and natural wood in the linings were chosen due to its low maintenance. Therefore creating a palette of colors and textures coexisting with rustic and sophisticated imprints.

