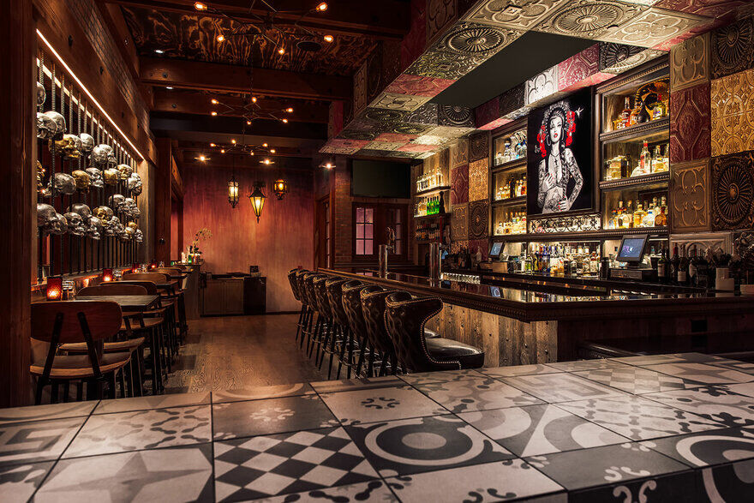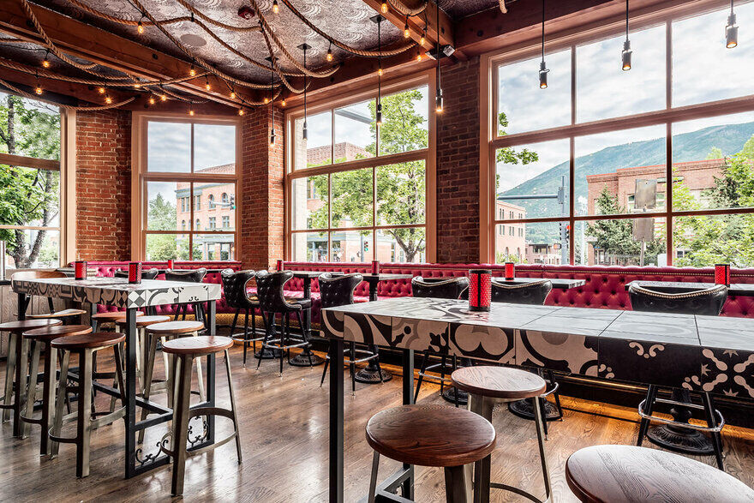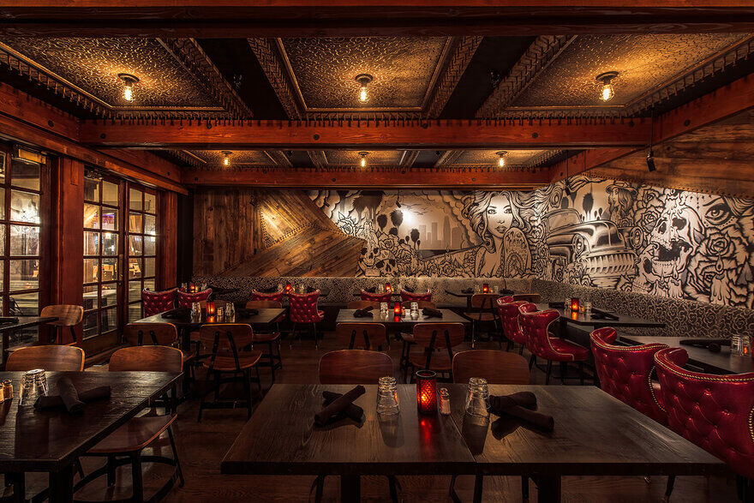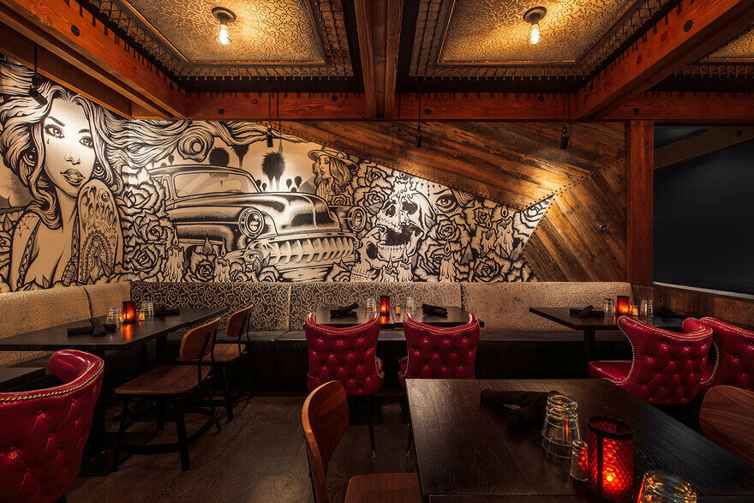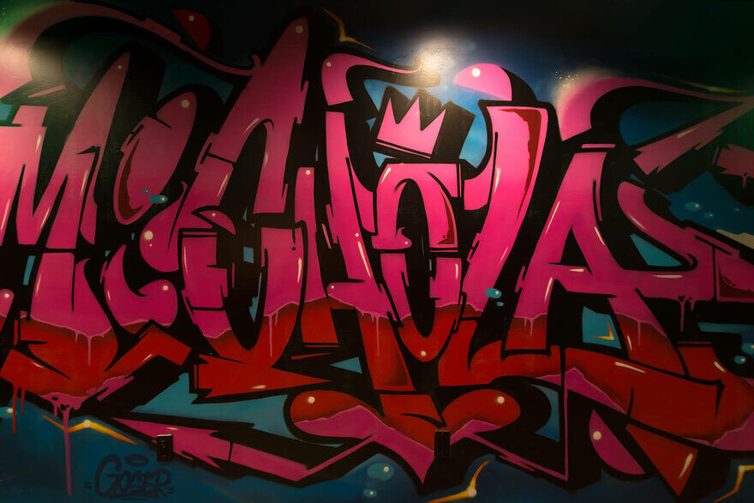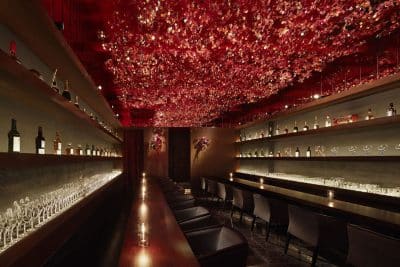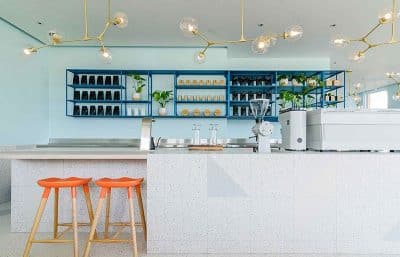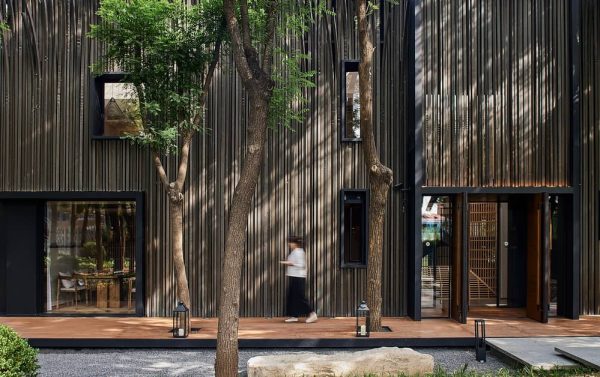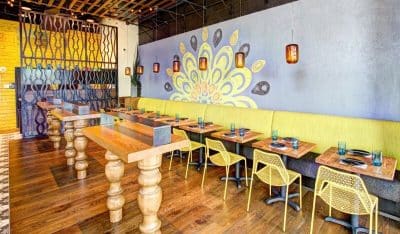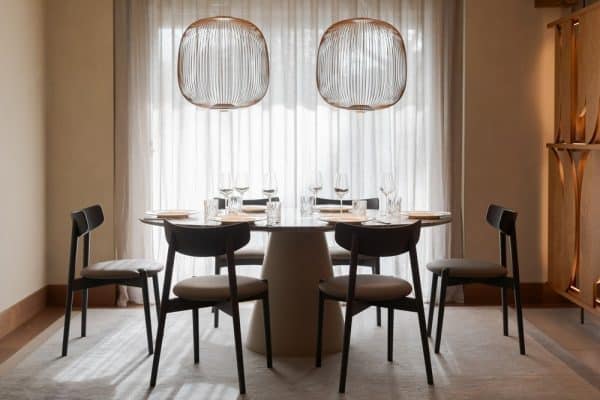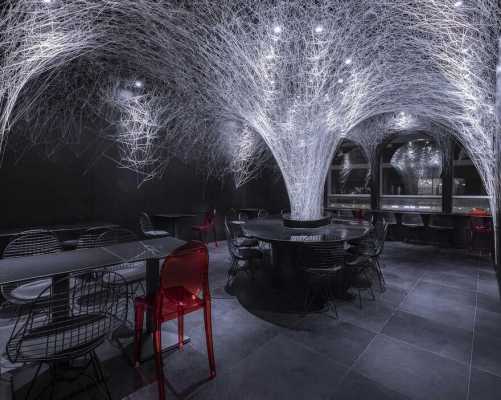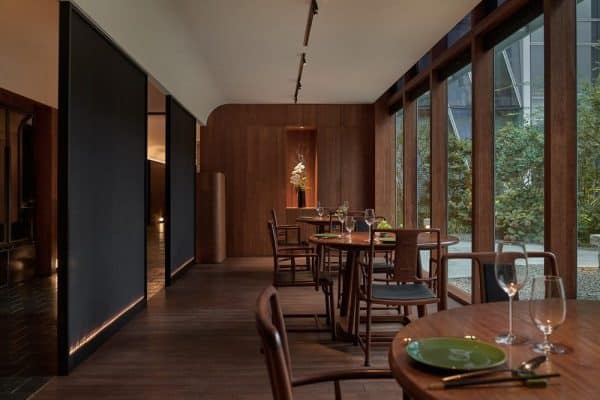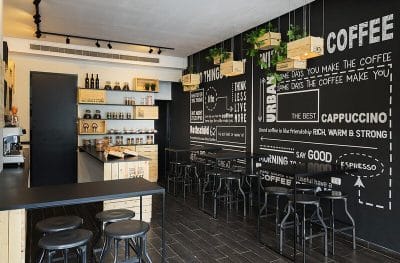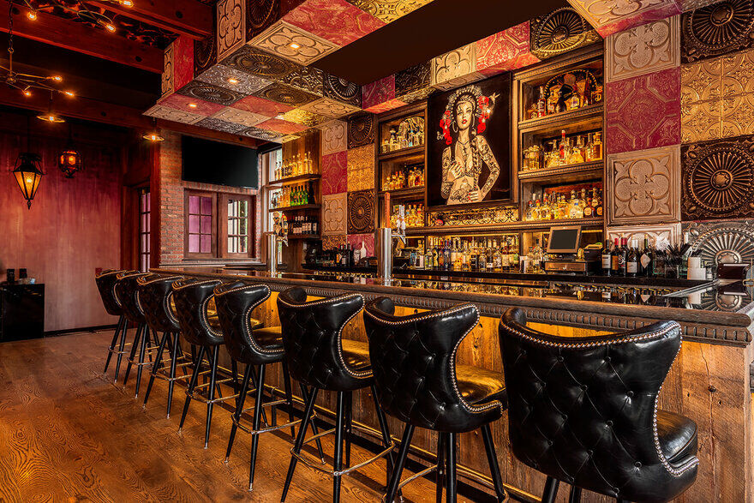
Project: Mi Chola Mexican Restaurant
Interior Design: Davis Ink Family
Location: Aspen, Colorado, United States
Year 2017
Photos provided by Davis Ink
Mi Chola is a 3,500 sq. ft. “contemporary Mexican cuisine” restaurant located in Aspen, Colorado. Our clients have been a part of the local “foodie” scene for many years so when word got out, expectations were high. We wanted to create a space that would showcase the excellent food, great service and super friendly vibe.
The goal was to develop a unique, funky and “never been seen before environment” that would be embraced by the community. We wanted to create a special experience without being pretentious. The vibe of Aspen is very laid back but extremely social at the same time. Therefore, the concept had to be warm, inviting and comfortable for the locals while also becoming a destination point for tourists.
The design had to be super cool, but not too over the top and this was accomplished by using lots of rustic, raw and primitive elements in combination with highly refined modern design.
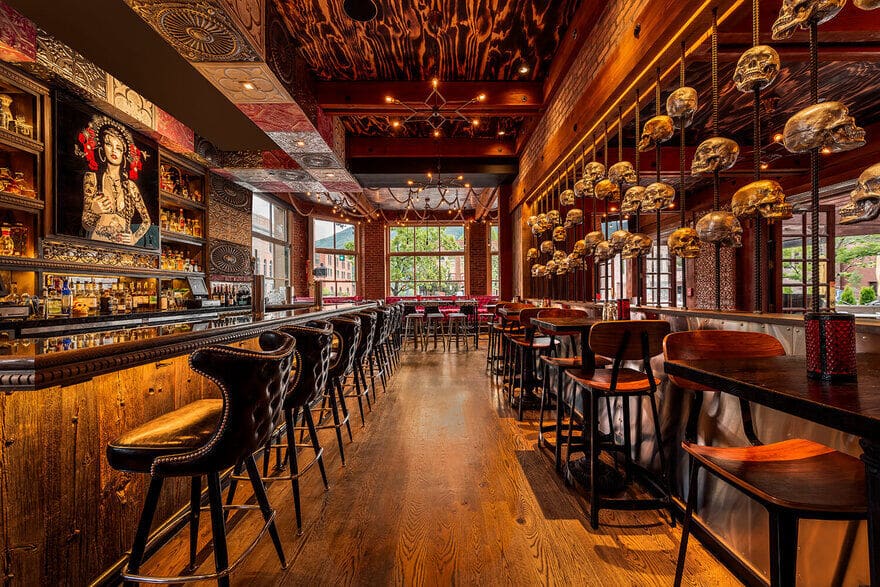
The backbone of the project was very straight forward using basic materials in new ways. We used hand torched pine plywood panels instead of refined veneers, exposed re-bar rather then finished steel and hand painted street art rather than refined graphics. We used authentic railroad spikes to create texture in our ceiling panels and to frame the barn wood panels walls.
We then layered these “street to dining” components with more refined materials, fabrics, art and design elements. For example, the raw wood panels of the bar were framed with highly ornate molding and a polished exotic stone top. The booths were upholstered with deep Roosevelt tufting in the dining areas and used ornate geometric patterns in the bar alcove.
Our client had a special ”Mi Cholla” painting that he loved so we made it the central focal point of the bar. We then framed the painting with painted steel panels, a back lit bottle display and custom steel screen. We selected an organic patterned black and white wallpaper for the ceiling to float above the random ropes we designed to swag across the room.
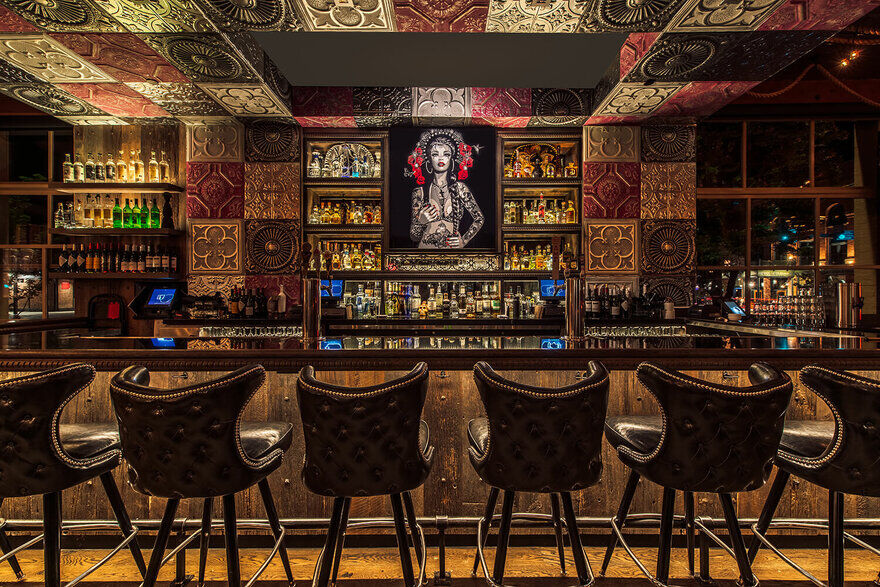
Finally, we had to add several W.T.F. elements that have become a signature of the Davis-Ink team. These features include, but aren’t limited to, a screen wall composed of random metallic sculls held in place with 3Ž4” dia. rusty re-bar posts, an altar of roses, candles and artifacts framing a provocative “red lipstick” Madonna and a black/ white “chollo mural” that wraps the walls of the main dining room. Traditional Mexican graffiti images include sculls, lowrider cars and gangster girls.

