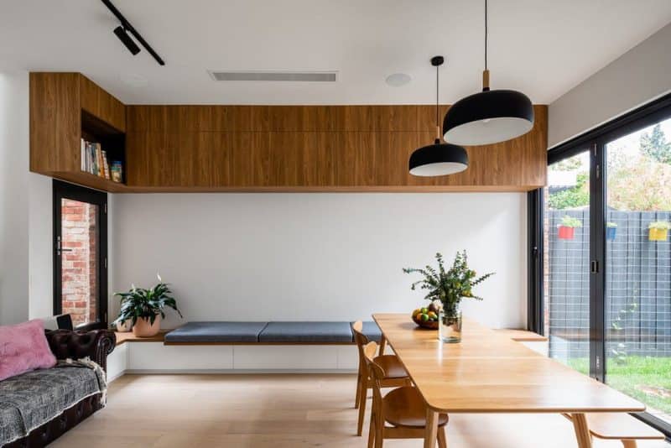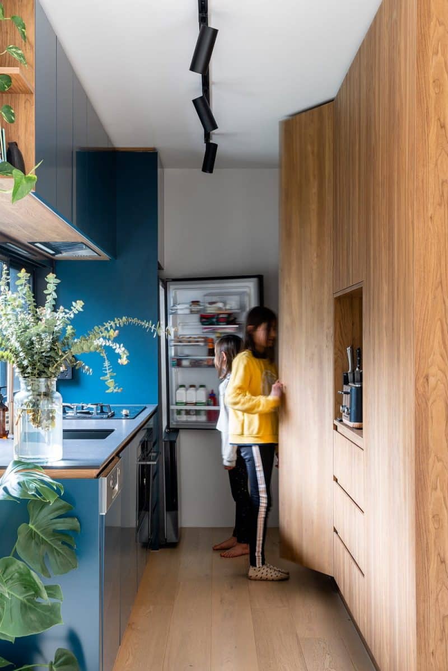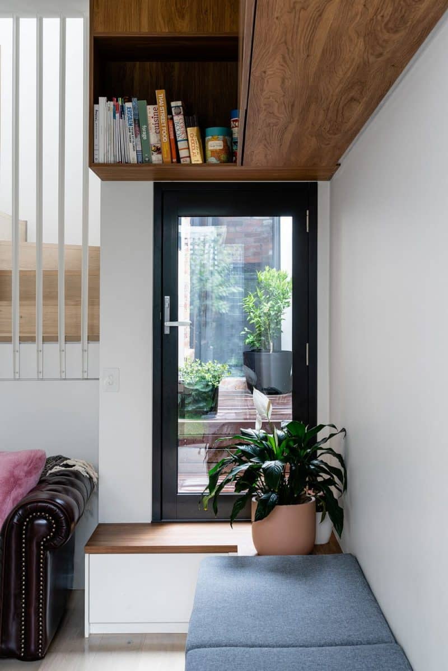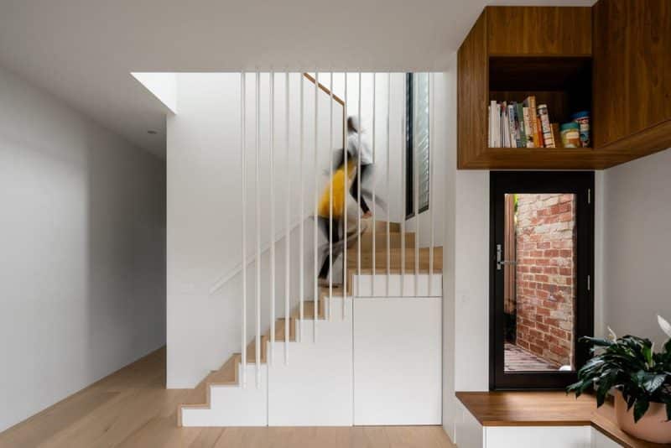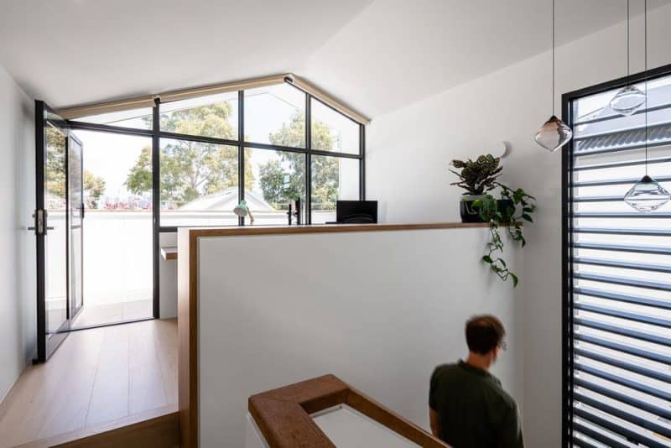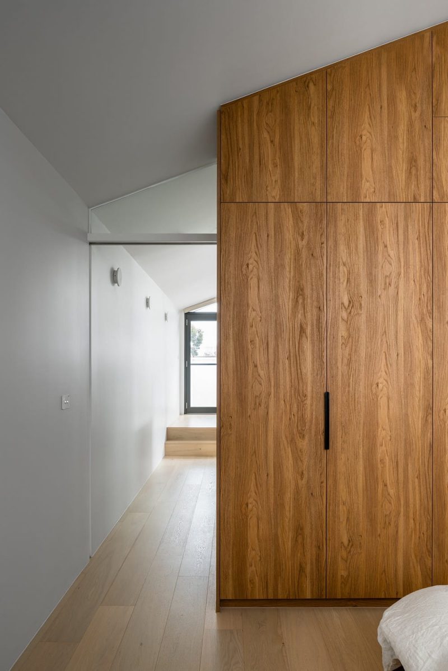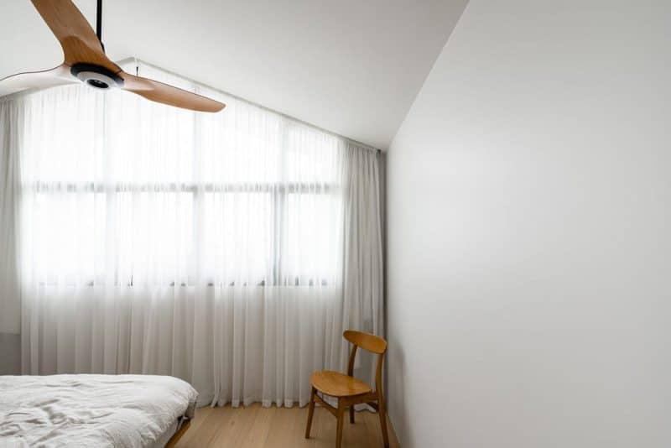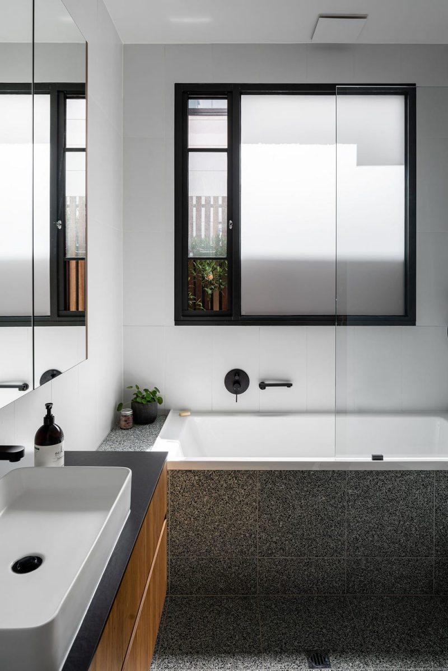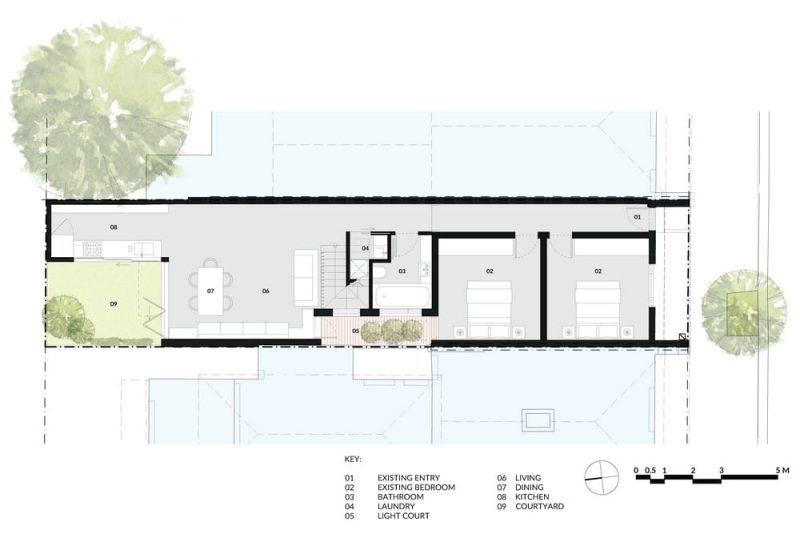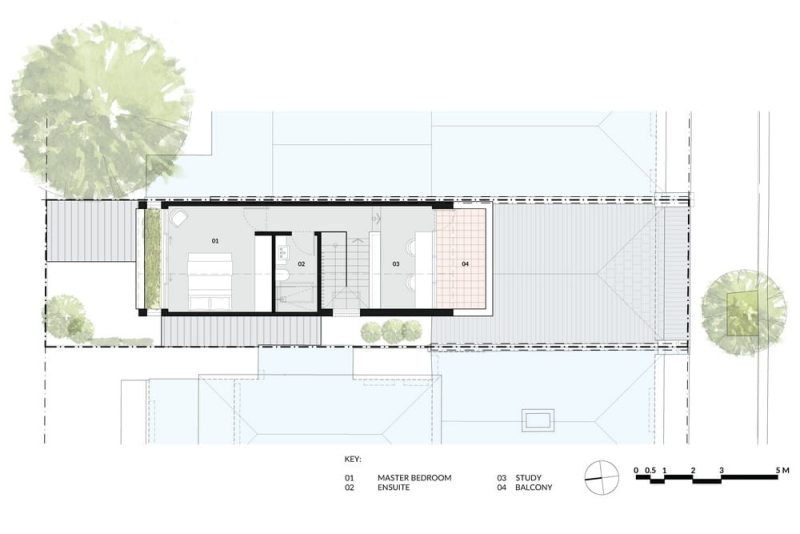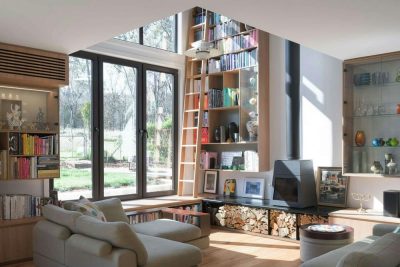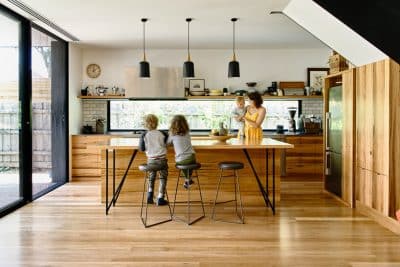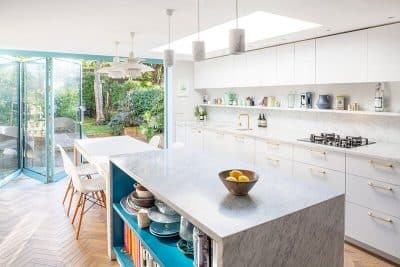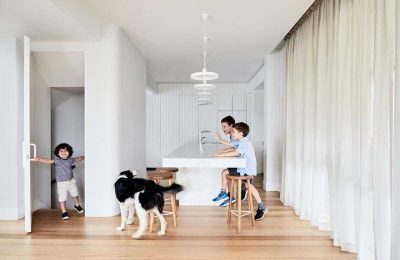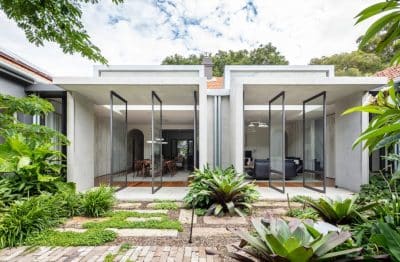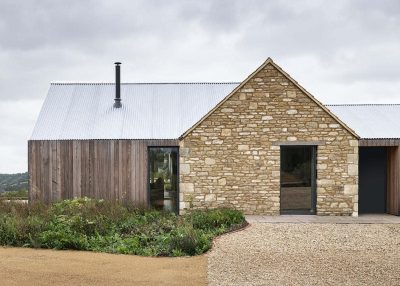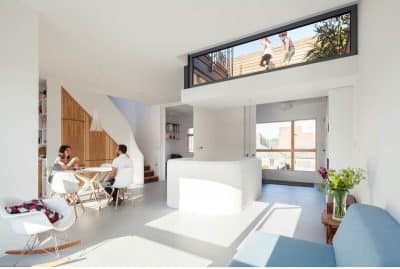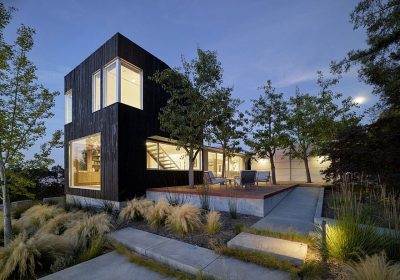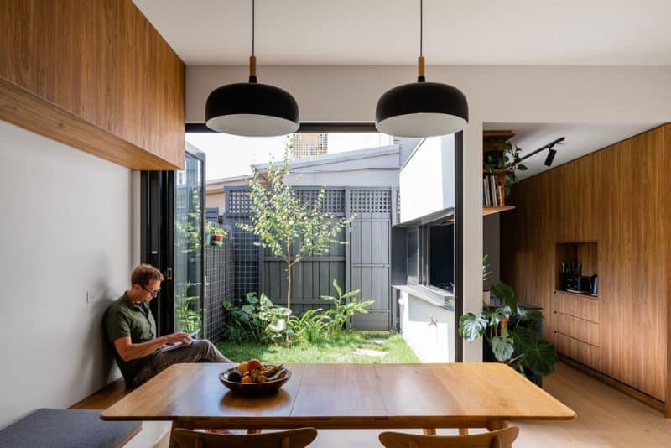
Project: Millimetre House
Architecture: Urban Creative Studio
Location: Carlton, Melbourne, Victoria, Australia
Year: 2025
Photo Credits: Anthony Richardson
Millimetre House by Urban Creative Studio was designed as a cosy, light-filled home for a young family of four. The project focuses on functionality, innovative use of space, and passive sustainable design. It includes a two-storey rear extension and the partial demolition of the rear section of an existing terrace dwelling, all while working within the limitations of a compact site.
Light, Space, and Orientation
Although the block is long and narrow, running on a north–south axis, the design cleverly positions the primary living spaces to face north. As a result, the living area opens seamlessly into a courtyard that sits beside a galley-style kitchen. Furthermore, a small lightwell along the western boundary introduces extra daylight and encourages natural cross-ventilation, making the interiors airy and comfortable year-round.
Floating Upper Extension
The project’s most distinctive feature is the extruded upper extension, which appears to float above the ground floor. Openings at each end frame dramatic city views: to the south, a new study and roof terrace overlook the skyline, while to the north, the main bedroom connects directly to the courtyard below. To ensure privacy and solar control, the east and west flanks are wrapped in white metal cladding that extends beyond the structure, creating clean lines and framing the outlooks.
Sustainable Detailing and Family Comfort
In addition, thoughtful details enhance both sustainability and livability. A planter box below the bedroom window prevents downward views to neighbours yet allows full ventilation and a connection to nature. Native wildflower plantings soften the built form and create a lush frame for bedroom views. The cantilevered planter box also shades the living room during summer while still admitting winter sun, balancing comfort across the seasons.
Everyday Living with Flexibility
The outdoor areas—south-facing balcony, north-facing courtyard, and shaded lightcourt—offer a range of microclimates so that family members can enjoy sun or shade depending on the time of year. Indoors, the layout balances shared family spaces with private retreats, giving everyone the opportunity for connection as well as much-needed “me time.” Midway through the project, it became clear that Millimetre House would serve not just as a compact home, but also as a model for flexible urban living.
A Compact Yet Expansive Home
Ultimately, Millimetre House demonstrates how architecture can maximize potential on a tight site while promoting sustainability, light, and comfort. By carefully choreographing indoor and outdoor spaces, Urban Creative Studio has created a family home that feels generous, resilient, and deeply connected to its environment.

