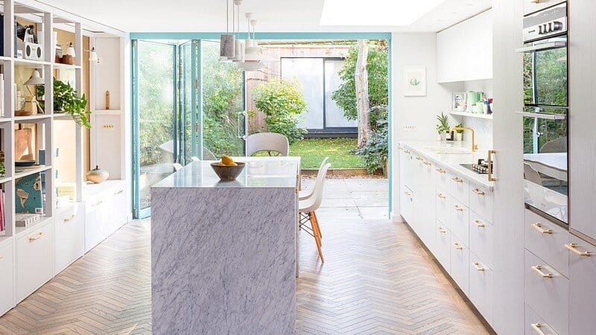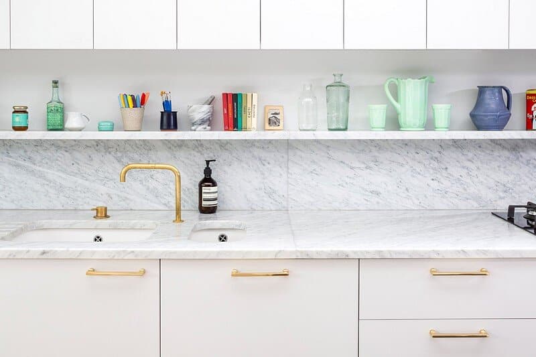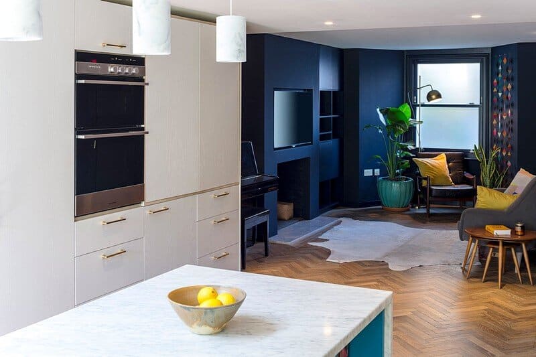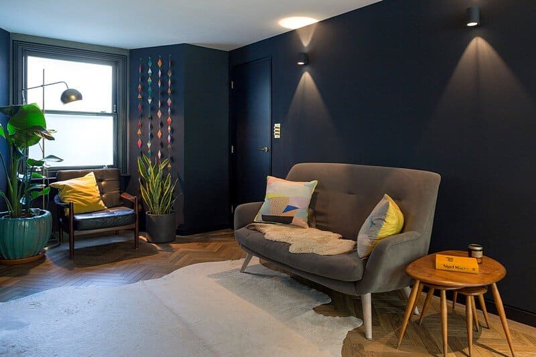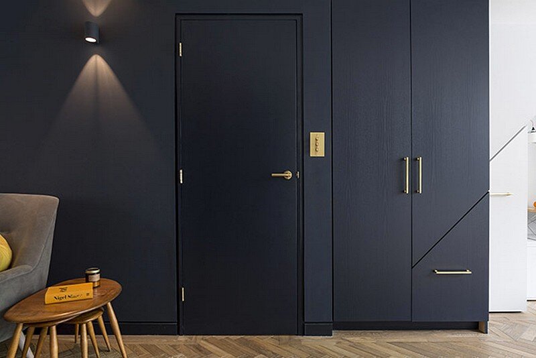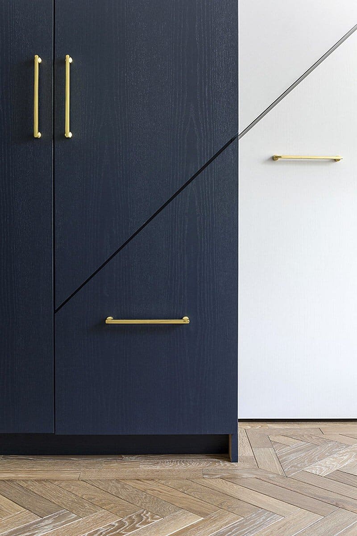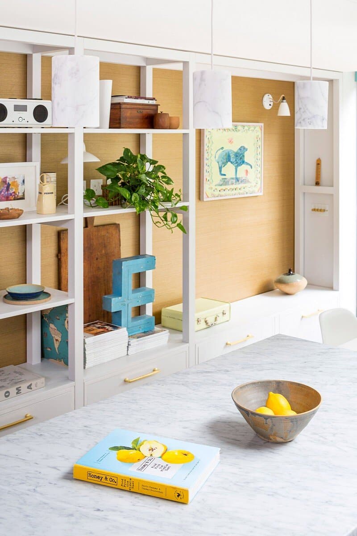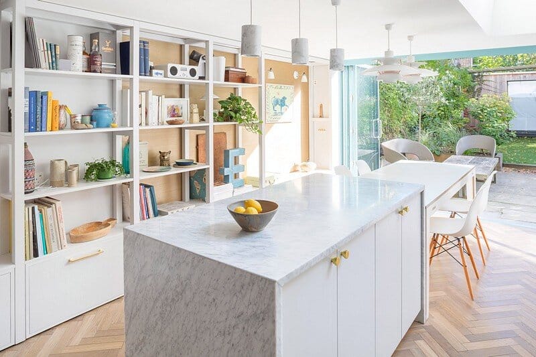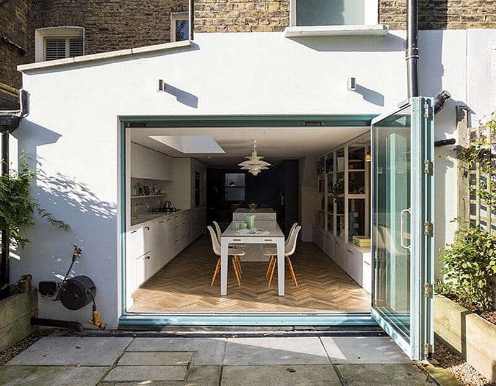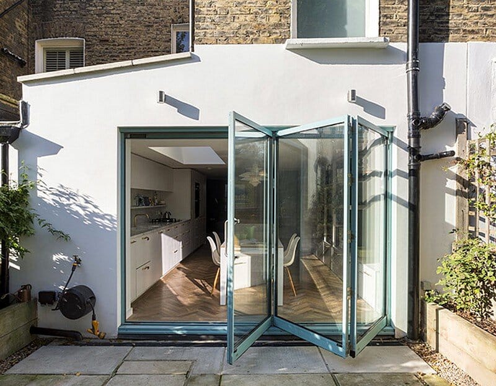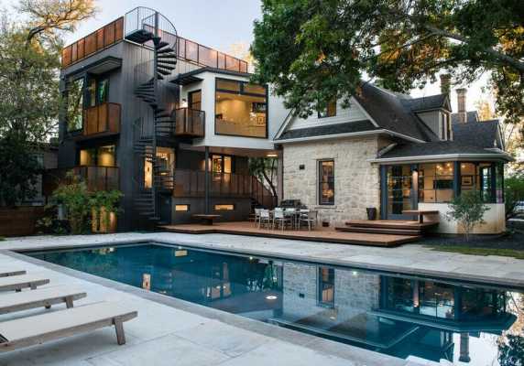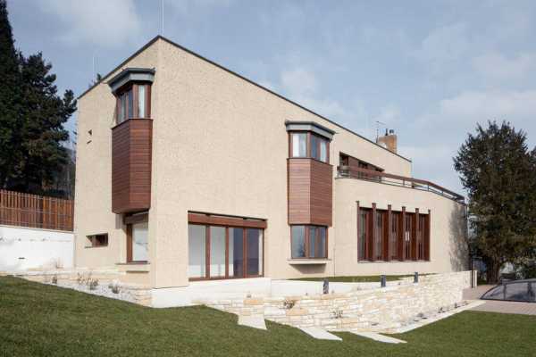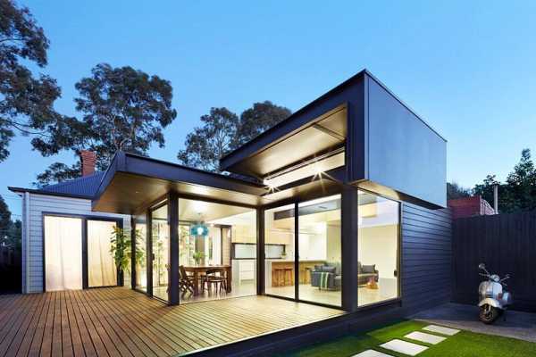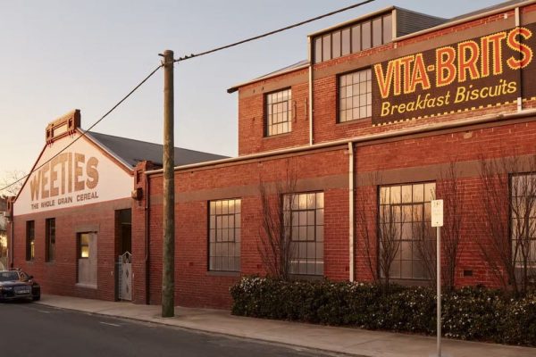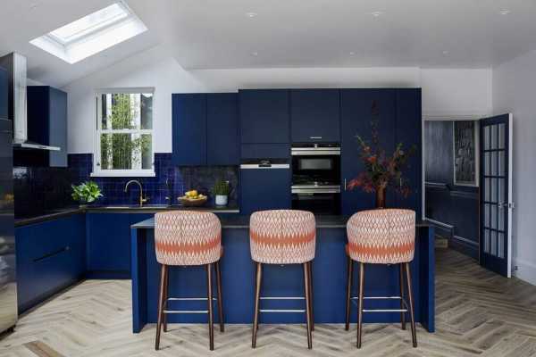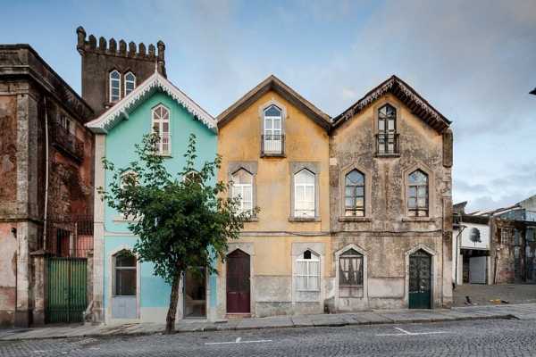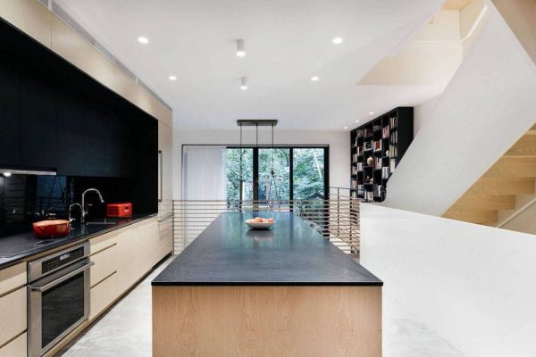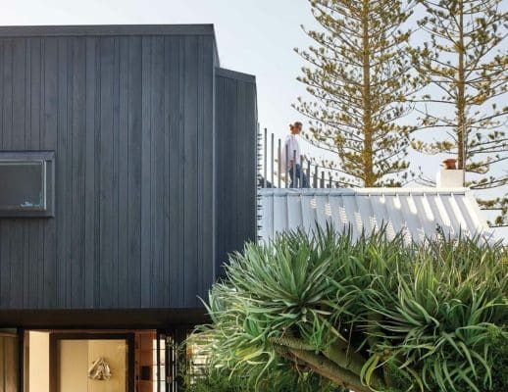Project: Nevill Road House
Architect: Freehaus Design
Location: London, UK
Photography: Adam Luszniak
Nevill Road House is a Victorian house in North London which was completely renovated by Freehaus Design Studio.
Project description: We were approached by our clients to assist them in the extensive refurbishment to their Victorian terraced house in north London. With two young children, our clients were keen to reconfigure the lower ground floor of their property in order to provide greater connectivity to their garden, and bring light into what was previously a dark series of spaces. Central to the brief was the desire to create a bold contemporary design, whilst facilitating clever storage solutions for children’s toys as well as to display our clients’ diverse collection of art works, trinkets and sculptures.
The project, spanning across kitchen, dining and living spaces included the design of a bespoke kitchen with a new island unit, the opening up of the rear façade with new bi-fold doors, the reconfiguration of the existing WC and utility room and the addition of innovative storage solutions throughout.
Whilst the completed works were undertaken through permitted development, the size of the project belies its complexity. A recent extension to the property, converted prior to our client’s ownership of the house, meant that significant remedial works were required as part of the conversion. This included significant works to shore up the foundations to the extension and negotiating a public sewer, requiring applications to Thames Water.
Our approach as Architects was to ensure, not only that the aesthetic aspirations of the design brief was met, but that the significant remedial works were executed rigorously and brought in line with current building regulations.
The significant structural alterations and remedial works required as part of the refurbishment are married with an astute eye for interior finishes throughout the project.
Our clients, as designers themselves, and having resided at the property for many years, came to the table bursting with ideas, references and material samples. As such the design process, from concept through to specification and execution was a truly collaborative exercise between client, architect and specialist fabricators – the latter including joiners, flooring and product specialists.
Our clients opted for a materials-driven approach with an emphasis on composition of texture and colour; with a strong consideration to detail, coupled with careful specification of key products. Carrera marble, as the predominant work surface material, is softened by hand stained timber kitchen panels and a warm oak herringbone solid wood floor. The light turquoise aluminum bi-fold doors playfully frame the garden and bring out the depths in colour of foliage beyond. Accents of brass line the space and help draw flickers of light deep into the space and through into the darker and snug living room focused around a new fire place and marble hearth.
As architects we were trusted with aligning the aesthetic aspirations for the project with legislative and regulatory requirements, guiding the process through numerous approvals successfully. As a studio we believe that the best results are borne through teamwork. Working so closely with our clients, has resulted in a completed refurbishment which we hope builds upon their design aspirations whilst better facilitating the day to day life of their growing family in a contemporary setting.
Thank you for reading this article!

