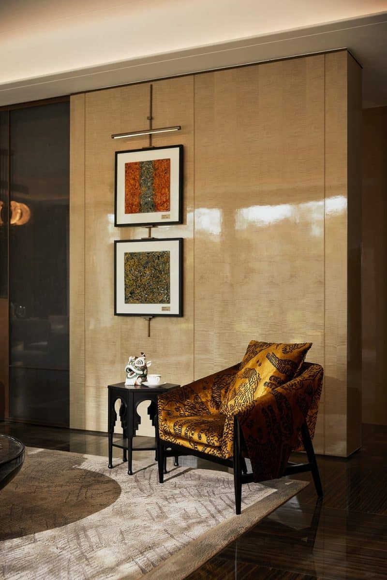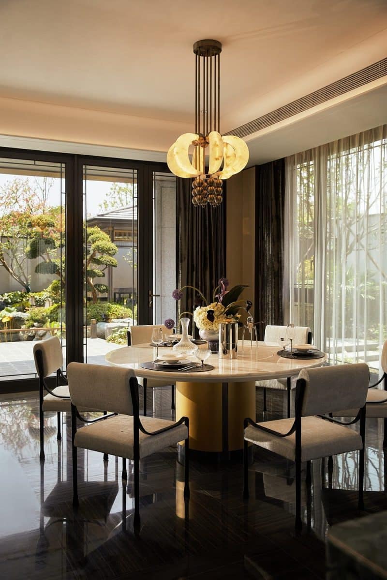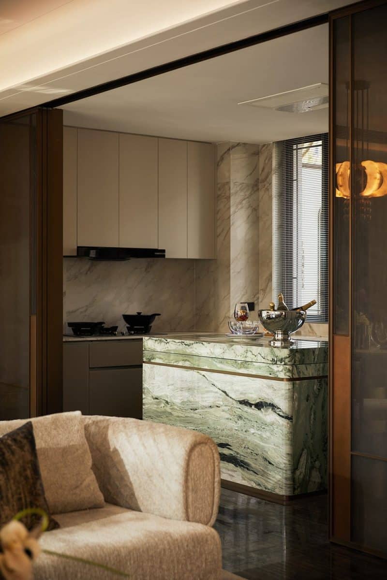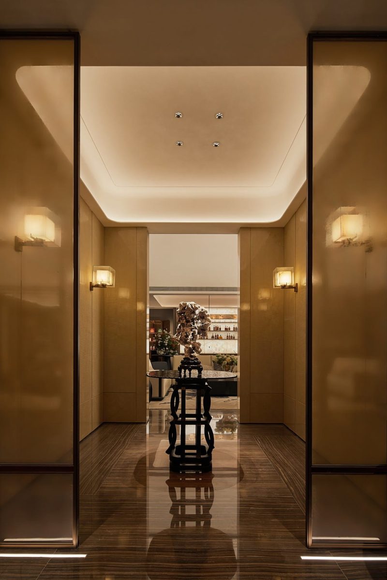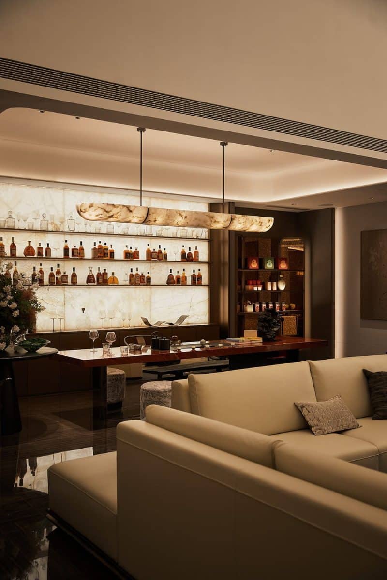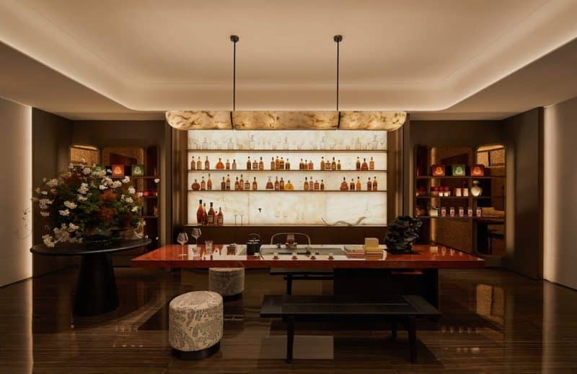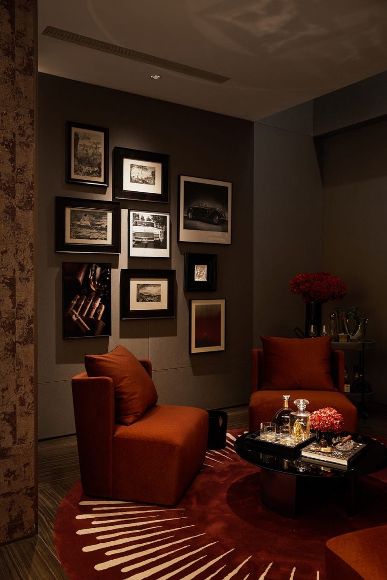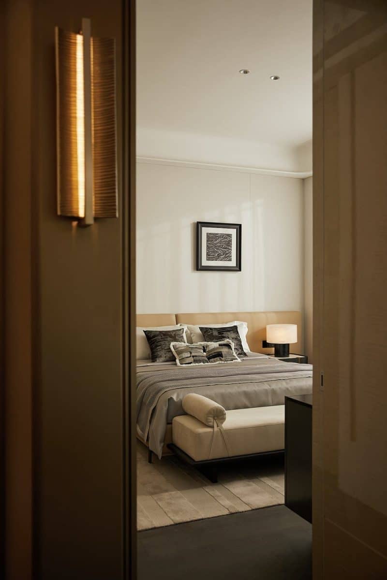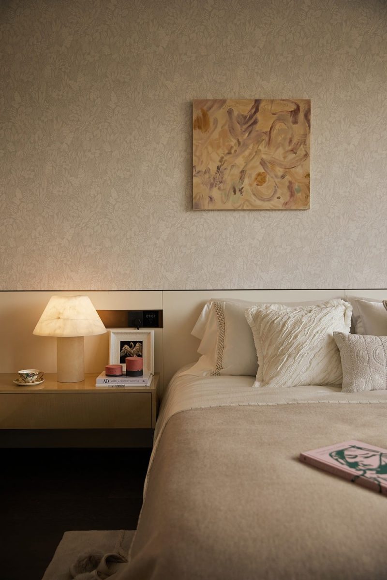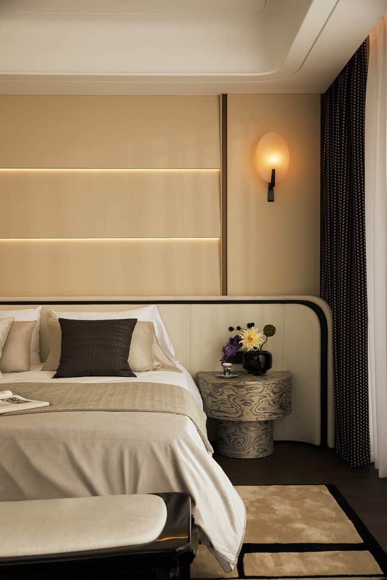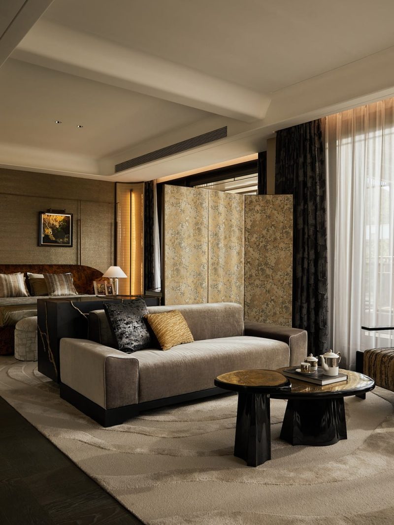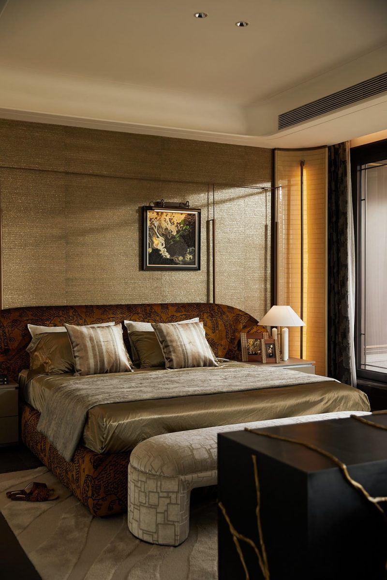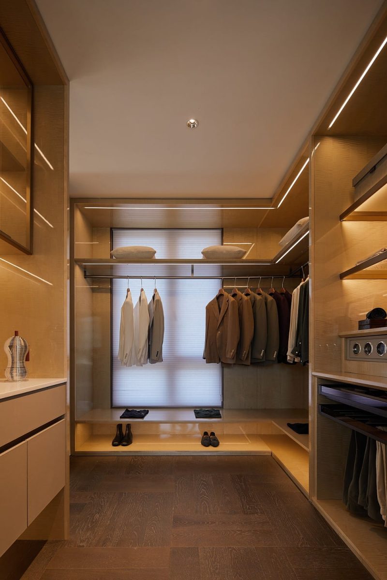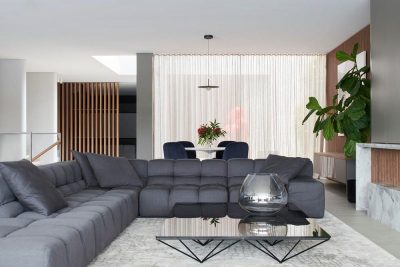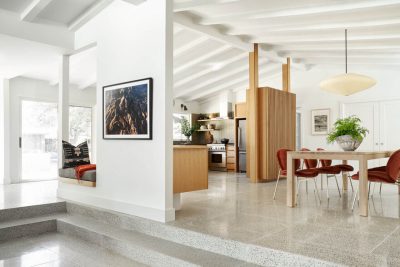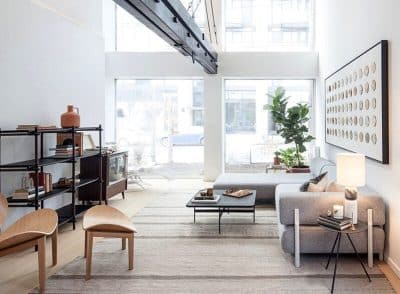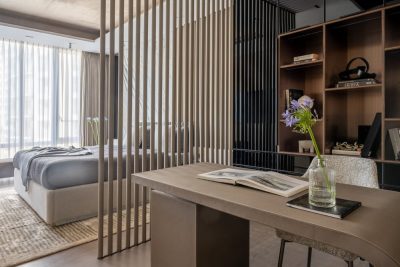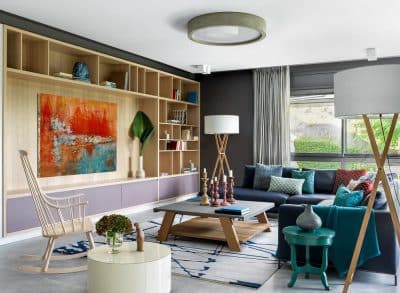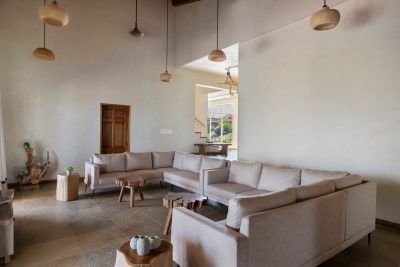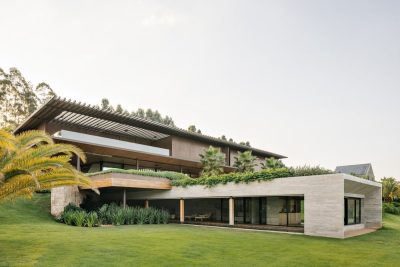
Project: Ming Villa of Kaitou Bluetown
Architecture: WJ STUDIO
Principal Designer: Hu Zhile
Interior Design Team: Zheng Jie, Li Dongxian
Decoration Design Team: Ye Zi, Lian Luolan, Ye Wei
Location: Taizhou, Zhejiang, China
Area: 380 m2
Year: 2025
Photo Credits: Zhang Jianing
Nestled at the base of Fangshan in Huangyan, Ming Villa by WJ STUDIO is more than a residence—it is a living embodiment of cultural depth, emotion, and family heritage. Immersed in a landscape that has witnessed centuries of tradition, the project blends Eastern restraint with the vitality of contemporary life. Through light, material, and balance, the architects have created a home that speaks softly yet profoundly about the beauty of daily rituals.
The Courtyard as the Heart of the Home
At the center of Ming Villa lies a courtyard that serves as the heart of both architecture and family life. WJ STUDIO reinterprets this timeless feature of Chinese design, transforming it into a poetic space where air, light, and movement harmonize. The courtyard connects the home’s social and private zones while offering constant visual dialogue with nature.
The foyer gently introduces this rhythm. More than just a passageway, it becomes a multifunctional space that bridges indoors and outdoors, displaying art and concealing storage with equal elegance. This carefully orchestrated transition prepares residents and guests alike for the serenity that unfolds within. Consequently, the experience of entering Ming Villa feels deliberate and deeply personal.
Framing Nature and Light
The living room of Ming Villa acts as a panoramic frame for the surrounding landscape. Expansive floor-to-ceiling windows dissolve the barrier between inside and out, drawing views of the rockery, pavilions, and reflecting water deep into the home. As the breeze stirs, the interplay of light and shadow shifts gracefully across the interior surfaces, giving each moment a tranquil rhythm.
Materiality plays a key role in grounding the atmosphere. Warm wood veneers create an organic foundation, while the soft translucence of jade diffuses daylight and enhances the stone flooring’s natural tone. A custom DEDAR armchair, upholstered in vintage tiger-stripe fabric, introduces a sense of refinement, bridging comfort and artistry.
The dining area continues this dialogue between tradition and modernity. Its jade table, luminous and tactile, symbolizes unity and togetherness in family life. Meanwhile, the extendable kitchen island brings flexibility and connection, transforming the space into a hub for both intimate meals and shared celebrations.
Spaces for Gathering and Reflection
Transitioning to the lower level, light becomes an active participant. Wall sconces wash softly across wooden panels, creating a warm gradient that guides one toward the ceremonial spaces below.
In the main living hall, anchored by a jade wall and arched fireplace, Ming Villa achieves a perfect balance between grandeur and intimacy. A crane-patterned rug, supple leather furnishings, and sculptural details express timeless taste. This is a room designed for conversation and contemplation, able to adapt effortlessly from formal gatherings to relaxed evenings.
Adjacent to it, the tea and wine lounge offers a different kind of experience—calm, contemplative, and quietly luxurious. Under gentle illumination, jade surfaces and metallic accents complement a curated collection of art and fine vintages. The long table invites stories, laughter, and moments that linger.
The whiskey room, in contrast, feels nostalgic. Here, old photographs and the soft hum of vinyl evoke memories of past streets and shared history. The room becomes a retreat for reflection, where design and sentiment blend seamlessly.
Private Realms and Family Harmony
Upstairs, Ming Villa transitions into spaces dedicated to personal comfort and individuality. Each room reflects its inhabitant’s spirit: the parents’ suite exudes calm elegance, while the daughter’s artistic haven and the son’s vibrant retreat celebrate creativity and joy.
Between the children’s rooms, a multifunctional zone serves as a library and music lounge. Opening to a green terrace, this area brings fresh air and light into family life, nurturing both focus and play.
The master suite embodies the project’s philosophy of rhythm and restraint. A Chinese-style screen divides the sleeping and sitting zones, maintaining flow while providing gentle privacy. Separate walk-in closets and a four-fixture bath highlight craftsmanship and thoughtful design. The adjoining terrace extends the experience outward, inviting morning sunlight and evening breezes into the home.
Tradition Reimagined for Modern Living
Ultimately, Ming Villa by WJ STUDIO transforms tradition into a living, evolving experience. Every detail—from the jade finishes to the fluid spatial connections—honors the past while embracing the present. The home’s beauty lies in its subtle contrasts: openness and enclosure, texture and light, intimacy and grandeur.
Through deliberate design and emotional clarity, WJ STUDIO has redefined how modern families inhabit cultural heritage. Ming Villa stands as a sanctuary of balance and belonging, where architecture, nature, and human life merge into one continuous story.
