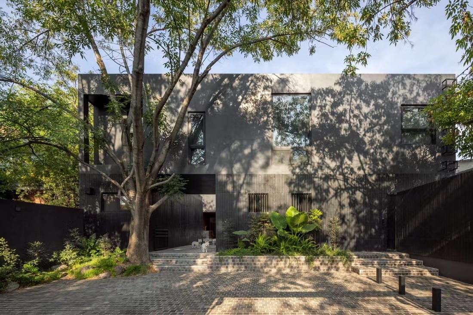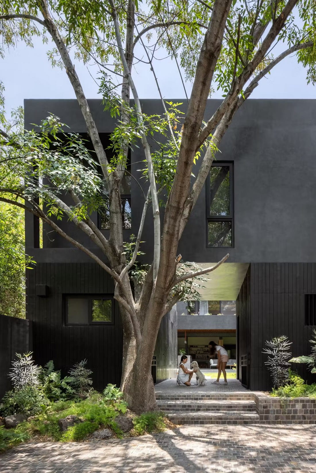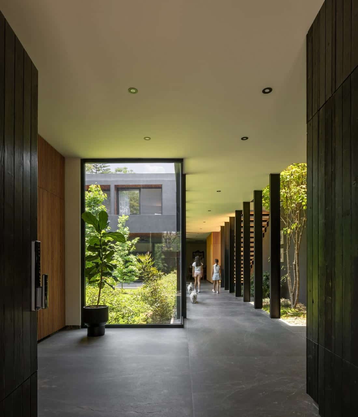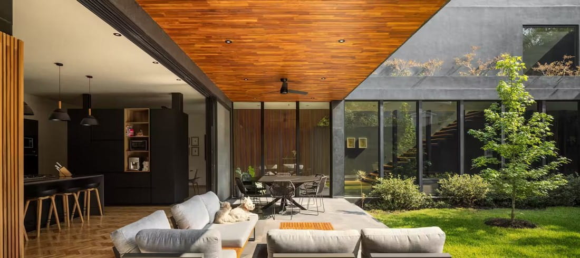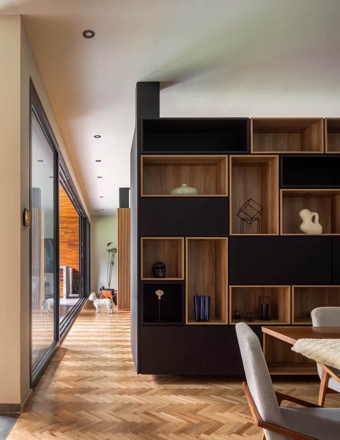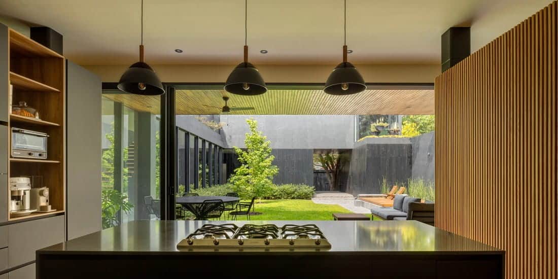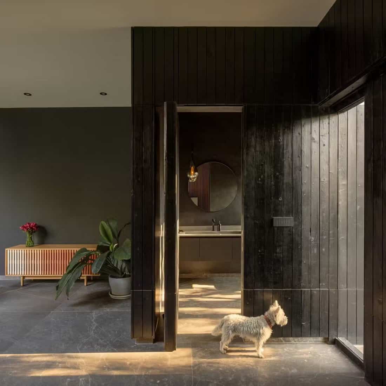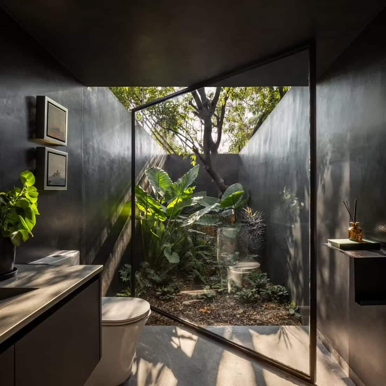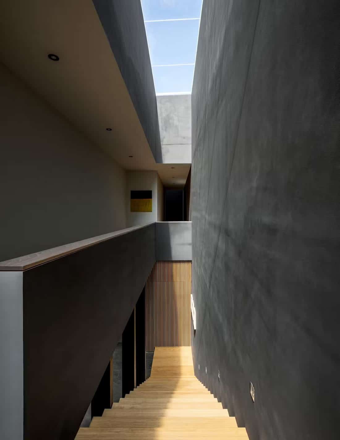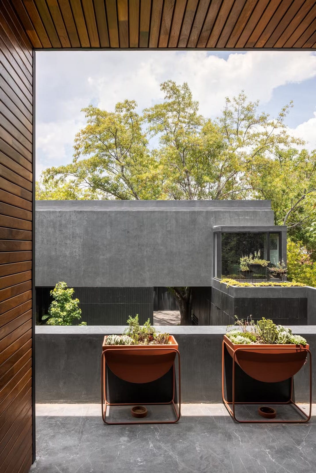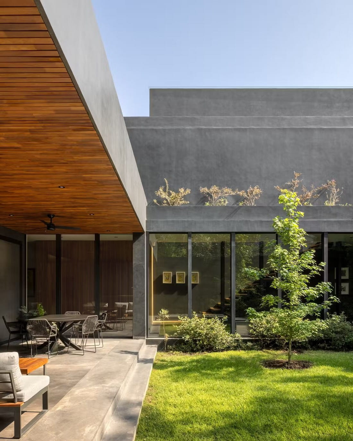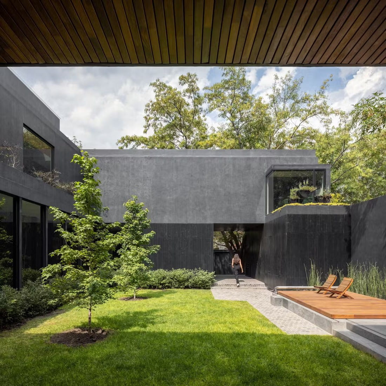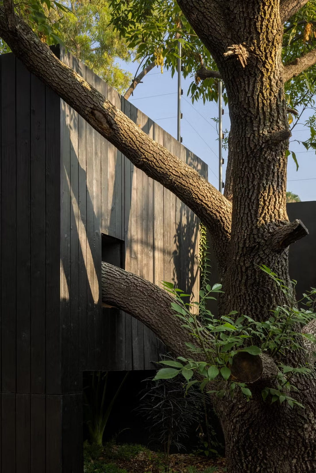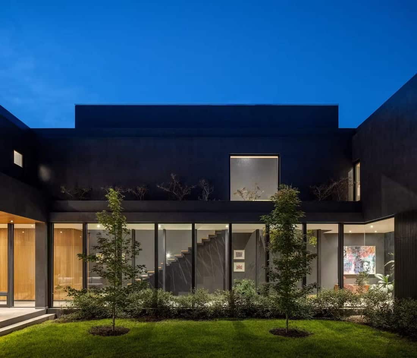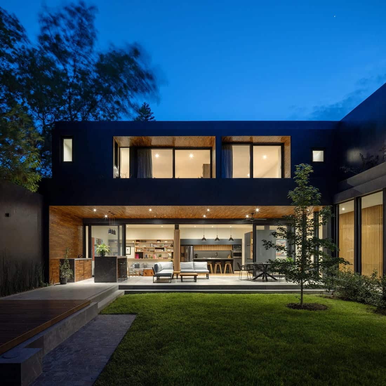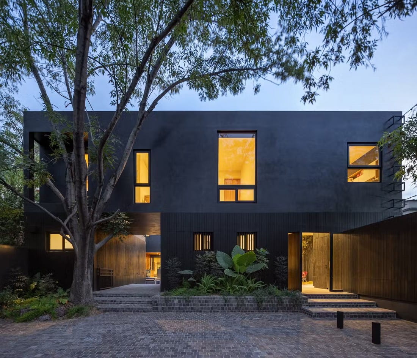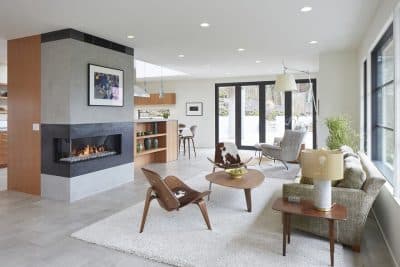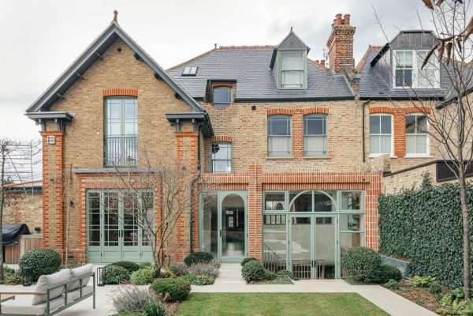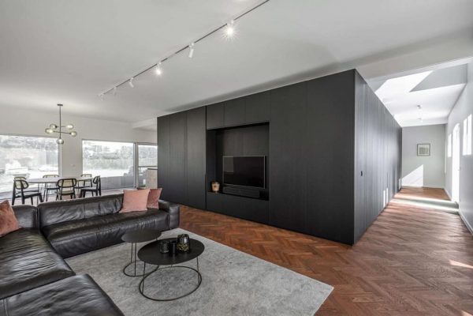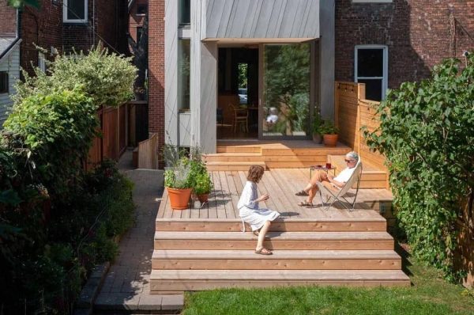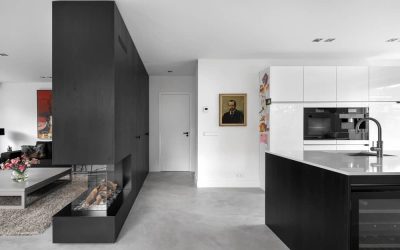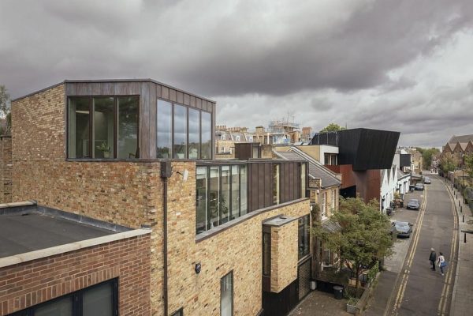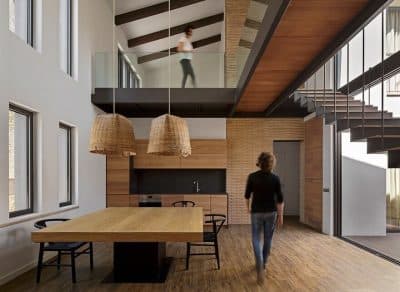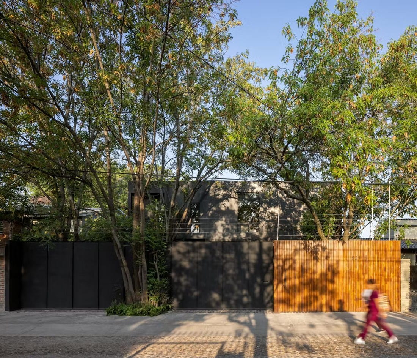
Project: JIMA House
Architecture: anonimous
Location: Querétaro City, Mexico
Year: 2023
Photo Credits: Rafael Gamo
The JIMA house, nestled in the verdant suburb of Jurica in Querétaro, designed by Legorreta Arquitectos, epitomizes a modern retreat that integrates seamlessly with its lush surroundings. Initially established in the 1960s with a rural intention, Jurica has flourished into a vibrant green lung for the city, attracting young couples who value nature and thoughtful architectural integration.
The residents of JIMA house—a dynamic entrepreneur and a creative advertiser along with their two teenage daughters—share a profound appreciation for cooking, nature, music, design, reading, and the serenity that their home provides. To cater to their lifestyle, the house is thoughtfully designed in a “C” shape. This layout not only maximizes privacy from the bustling street but also opens up the living spaces to a sunlit central garden, creating a tranquil domestic oasis.
Respecting the natural heritage of the site, the design incorporates three front ash trees and three towering neighboring jacarandas, enhancing the 15-meter by 33-meter plot. The architectural approach celebrates these arboreal residents, particularly at the entrance where the largest ash tree is encircled by a courtyard, casting shifting shadows across the façade throughout the day.
The ground floor articulates a clear distinction between the public and private realms. The front area, delineated by cobblestone flooring reminiscent of the external street, houses parking and serves as the primary ingress, leading visitors through a portico into the verdant main garden. This space transitions into more secluded areas where a special patio integrates one of the cedars, encapsulating it within the architecture.
A strategic blend of black marble tiles and metal structures in the horizontal and vertical circulations indicates these as the more public sections of the home, guiding inhabitants from the street to the serene interiors. This journey culminates at the rear of the property where the social area extends into the garden through a terrace, discreetly housing a small pool—a perfect nod to Querétaro’s favorable climate.
The upper level of JIMA house is smartly sectioned; the front houses a TV room, a guest room, and a music studio, while the rear is devoted to the bedrooms. The girls’ room and the master suite bask in the morning light, offering views of the ash trees at the front, enhancing the connection to nature.
Light management is meticulously crafted through two strategically placed skylights that filter soft light deep into the home, framing views of the sky and the lush canopy above, seamlessly blending the indoors with the outdoor environment.
Externally, the house’s black façade allows it to recede into the backdrop of ash trees, with charred oak wood wainscoting adding texture and a tactile quality to the entrance and guest bathroom patio. Internally, Santo Tomás marble and herringbone-patterned Mexican oak parquet lay the foundation for a bright and airy atmosphere, with the light walls and ceilings amplifying the natural illumination.
In essence, JIMA house is a sanctuary that offers complete seclusion from urban distractions while fostering an intimate engagement with nature, embodying a truly sensory architectural journey from its public thresholds to its private sanctuaries.
