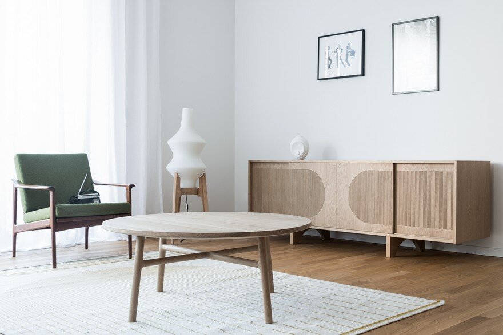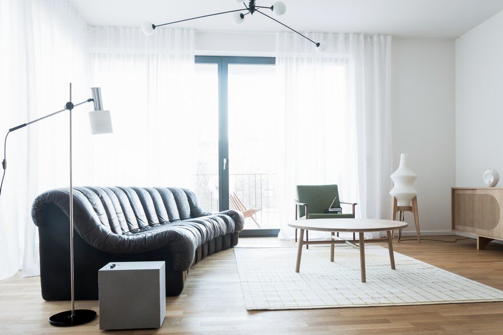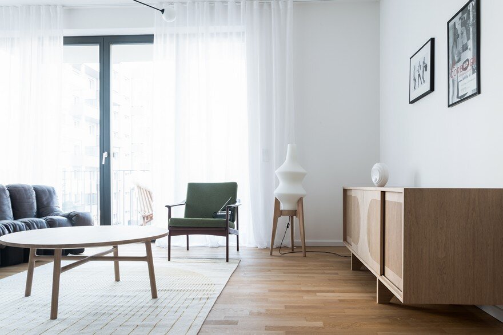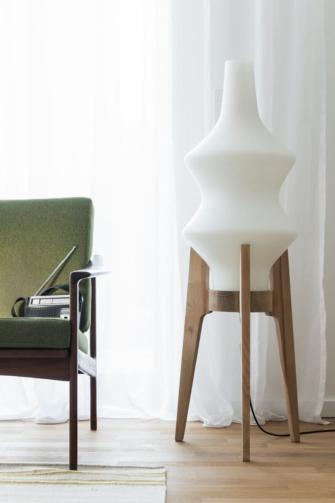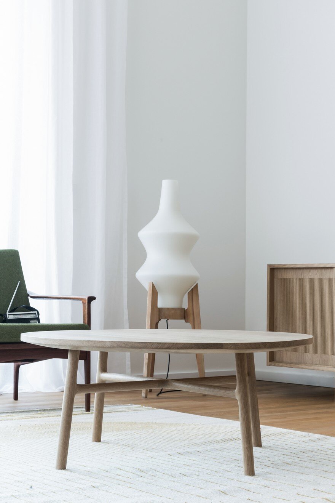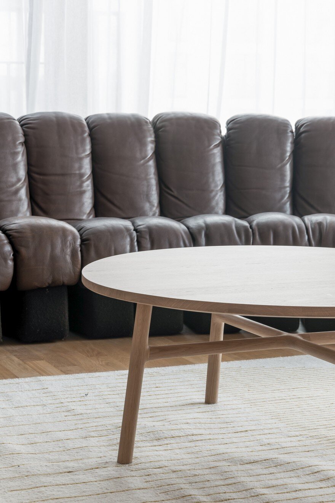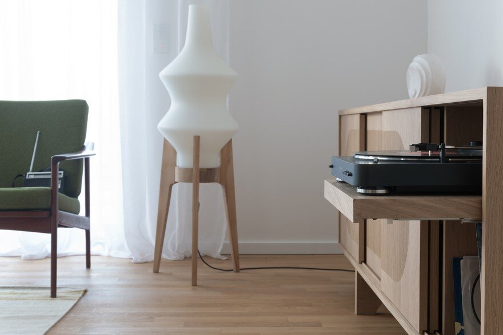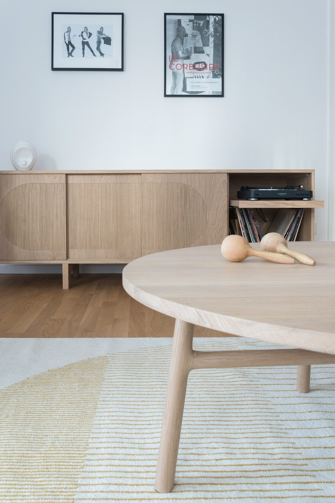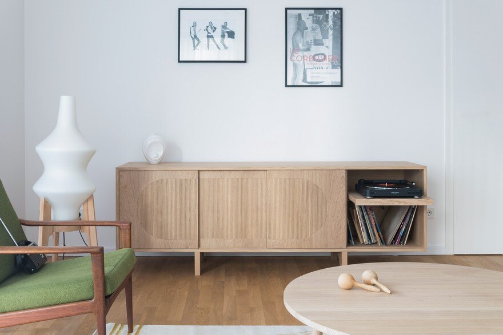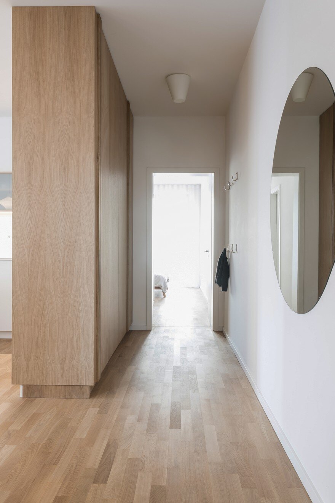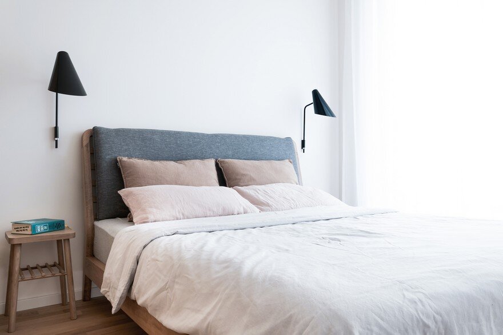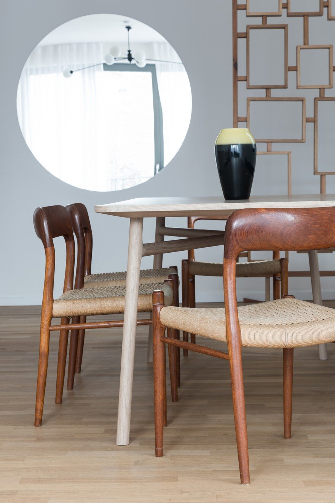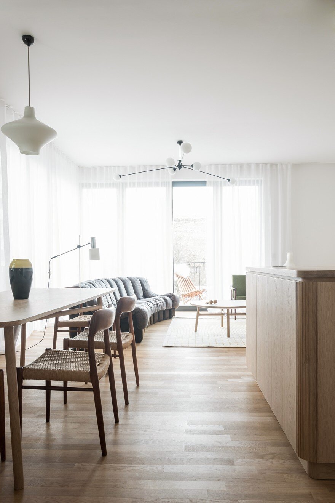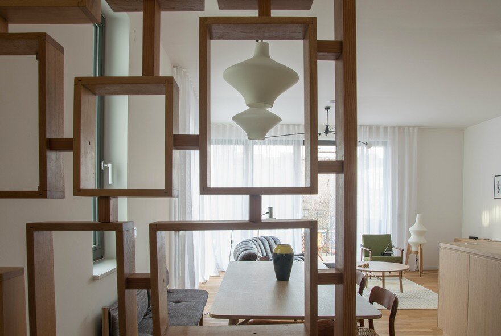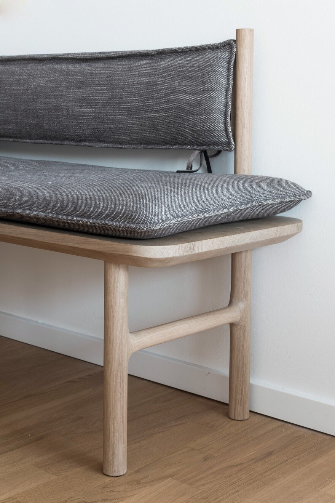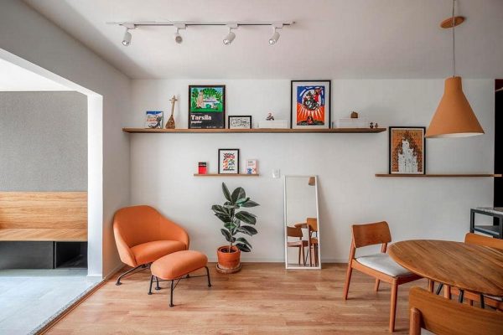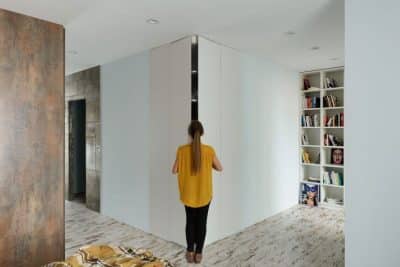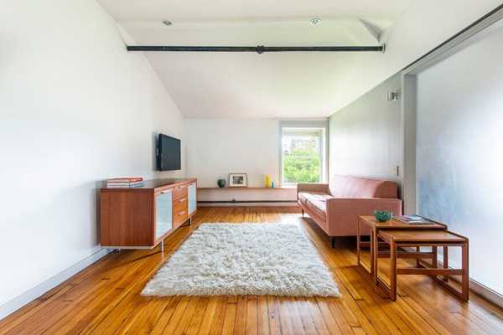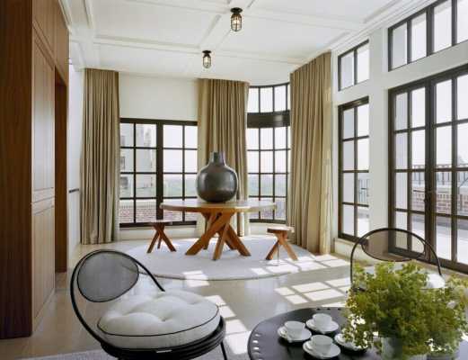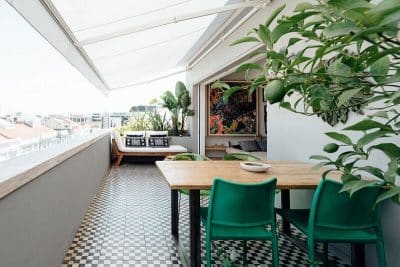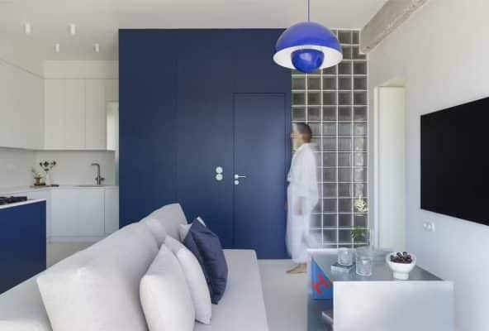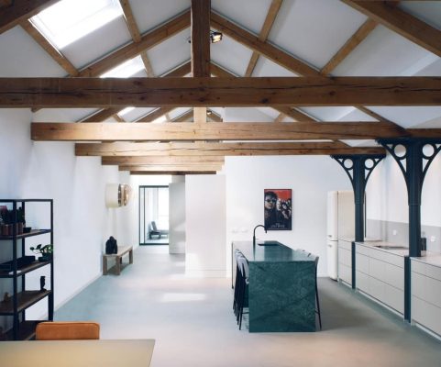Interior and furniture design: Loft Kolasiński
Project: Apartment in Mitte, Berlin
Date: 2017
Location: Berlin, Germany
Area: 95 sq meter
Photo credit: Bartosz Mateńko
The design of the apartment in Mitte was created in the space of the newly built building, with a 2 + 1 family in mind. We wanted to create a comfortable, relaxing space for the owners who lead very active and busy lifestyles. The apartment is minimalist but in a way that ensures the comfort of use. For the needs of the project, we designed kitchen furniture, wardrobes, a dining table, a bench, a coffee table, a dresser, a bed, bedside tables, a dresser in the bathroom, and a child’s and guest’s room equipment. The furniture was made by craftsmen permanently cooperating with our company. We complemented the furnishing of the flat with furniture and vintage lamps from Denmark, Switzerland, the Czech Republic and Poland.

