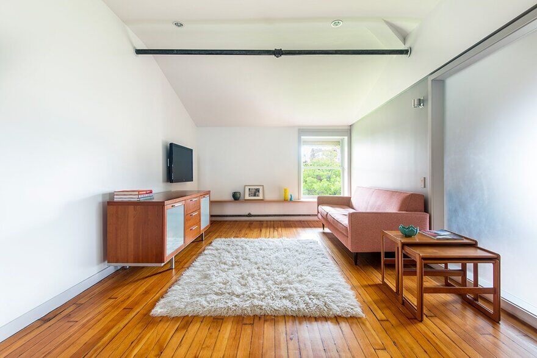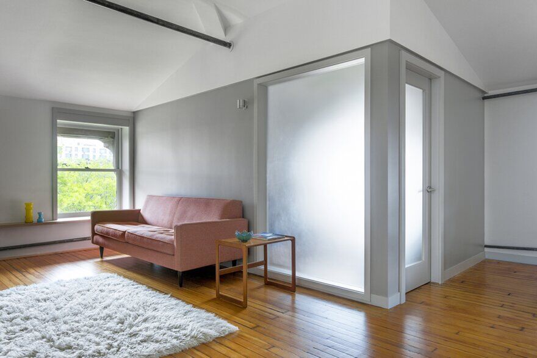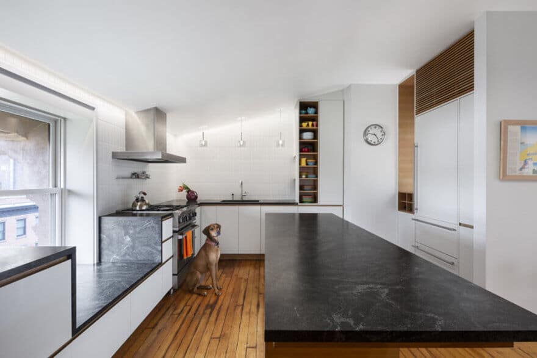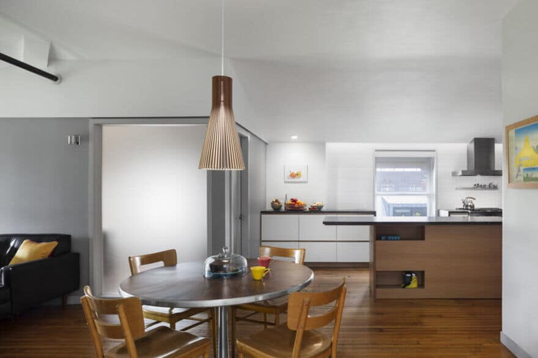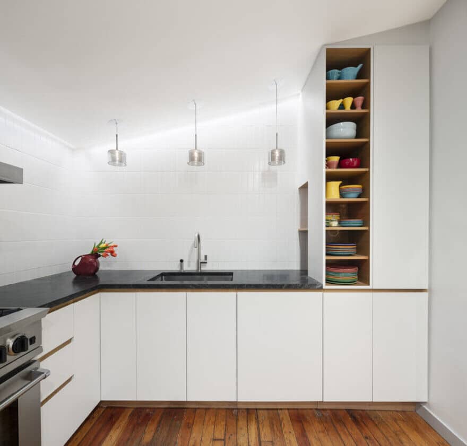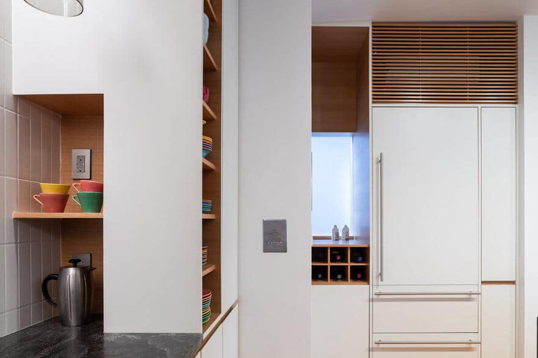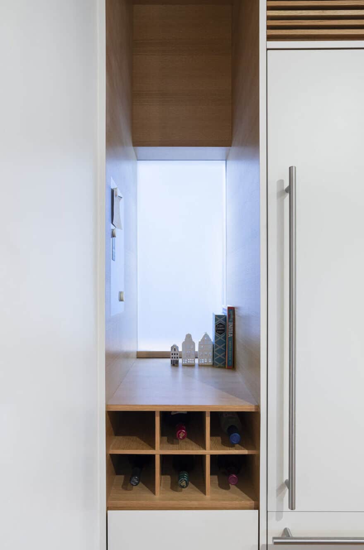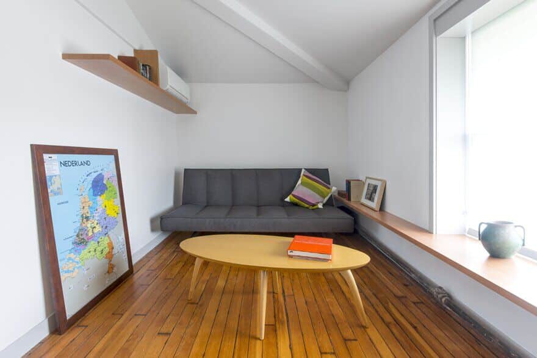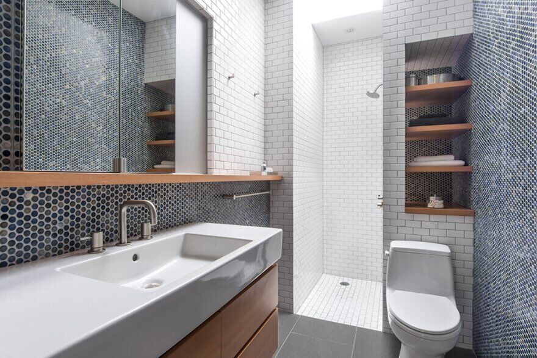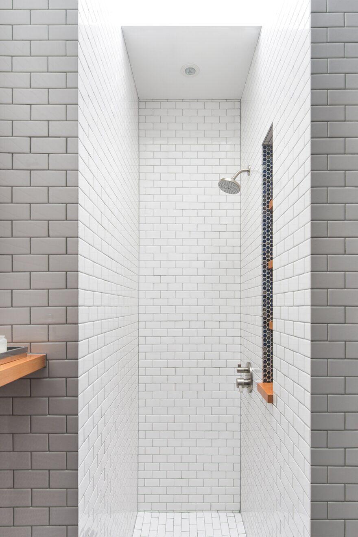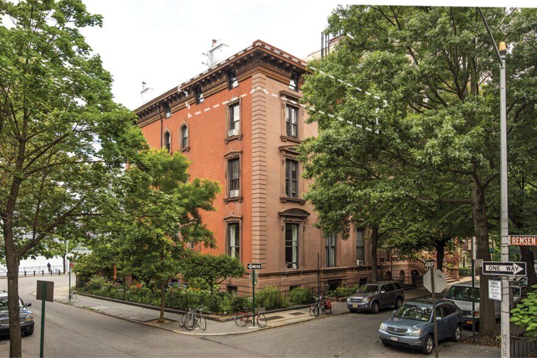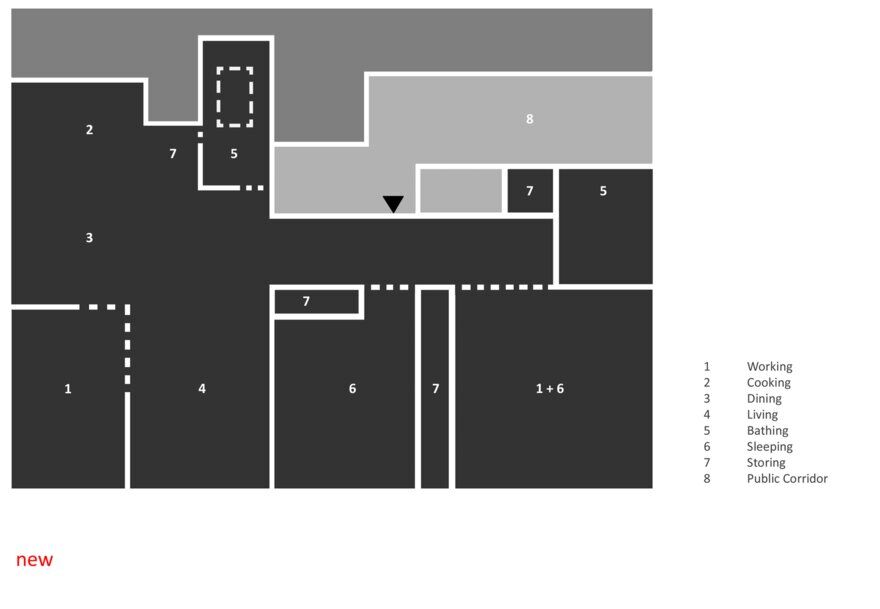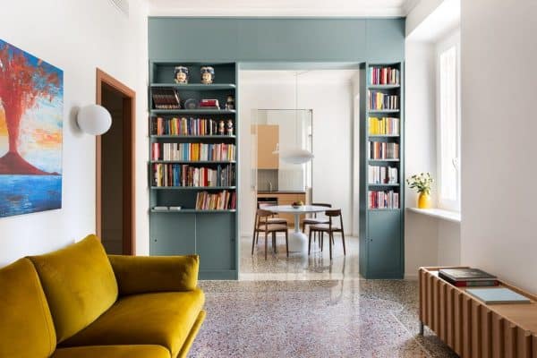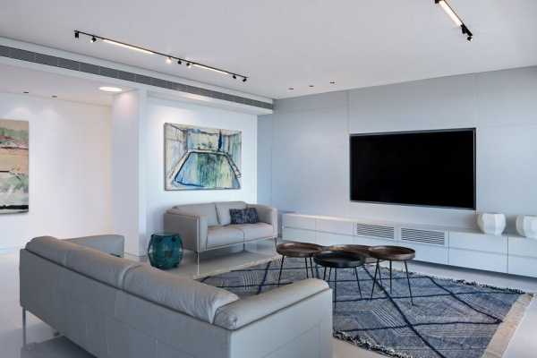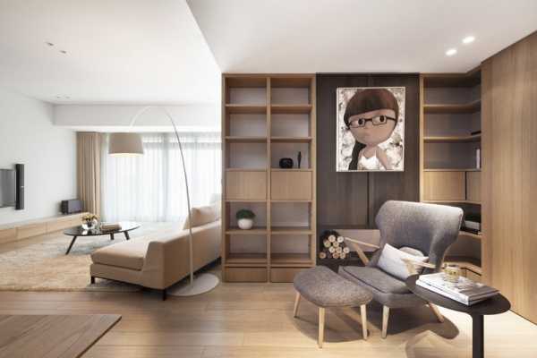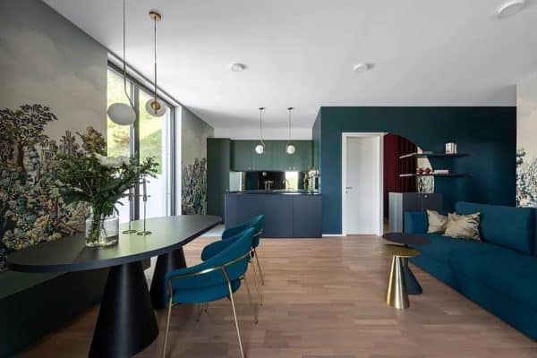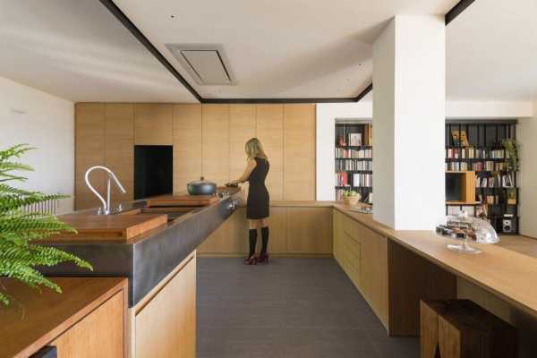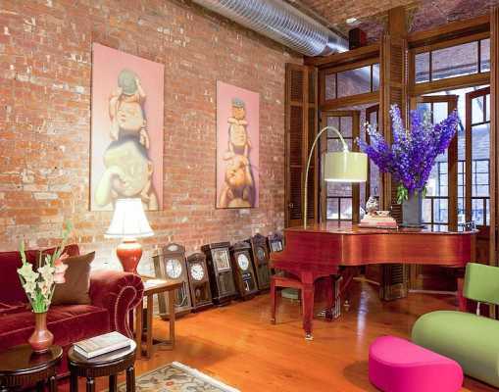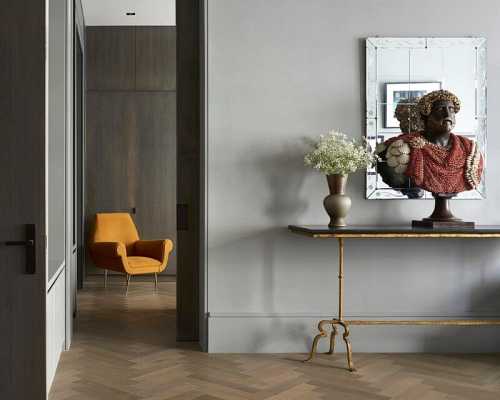Project: Brooklyn Heights Promenade Apartment
Architects: Studio Modh Architecture
Location: Brooklyn, New York, United States
Completed 2018
Photography by Devon Banks, Giles Ashford
Old New York apartments contain layers of decisions made by different owners in different eras. When taking on a new renovation, the design process must re-evaluate these decisions to craft a new space that embraces the good decisions and discards those that no longer work.
The Heights Apartment sits atop a magnificent landmarked mansion along the Brooklyn Heights Promenade. Originally used as the servant’s quarters, the home is an amalgam of two apartments that each had their own particular configurations. The new design consolidates and re-formulates the circulation to create a more effective use of under-utilized rooms. Historic windows, new storage, and a new set of consistent wood details unify the previously disparate spaces as one home.
A few years after the two apartments were renovated, Studio Modh redesigned the kitchen to improve its functionality and match the aesthetics of the new space.

