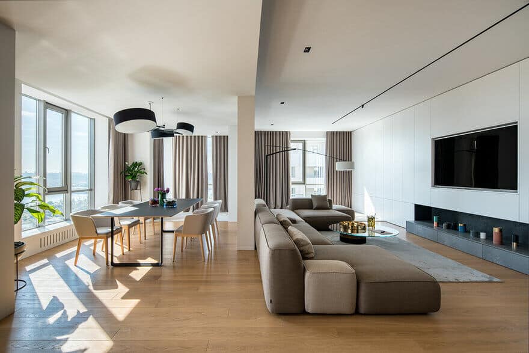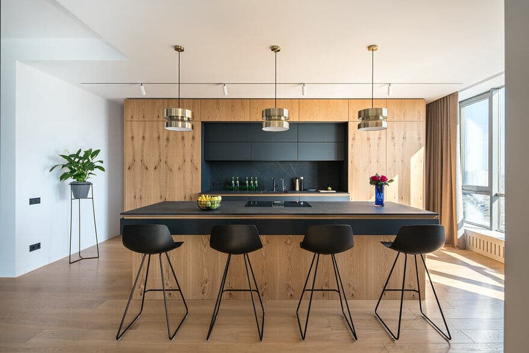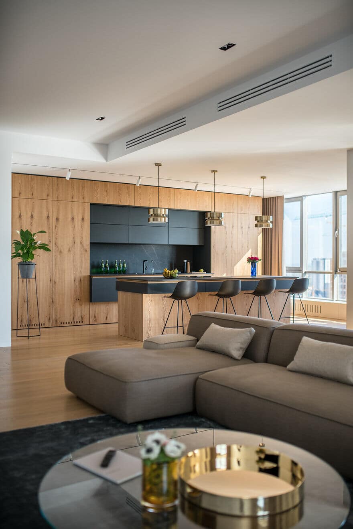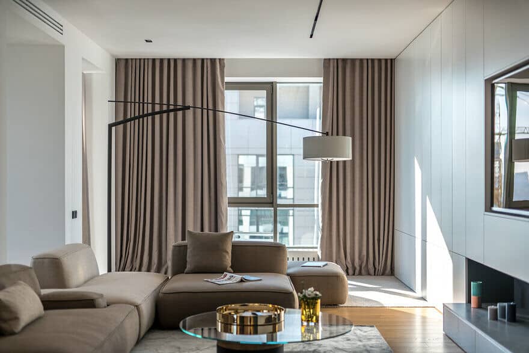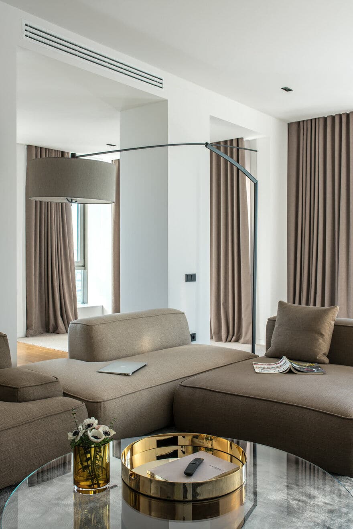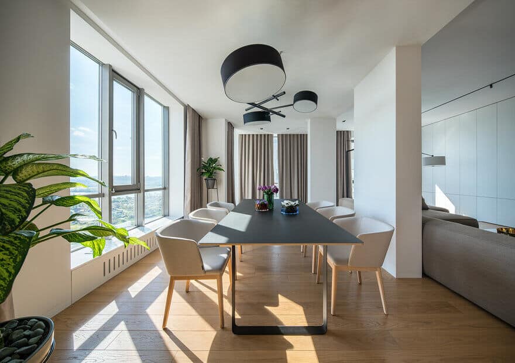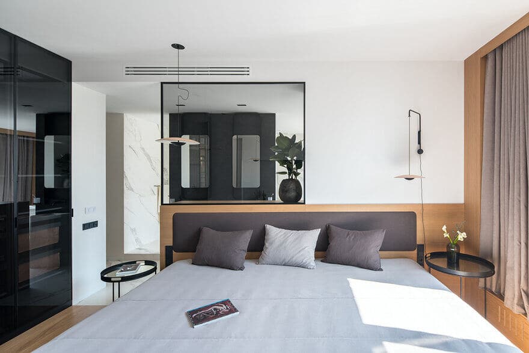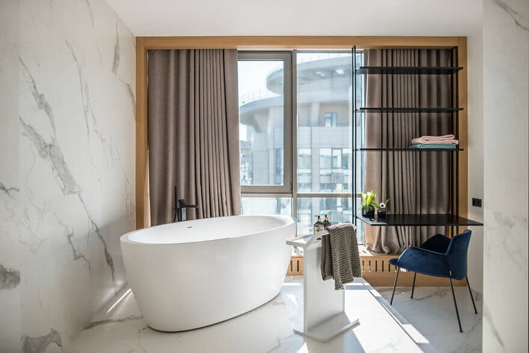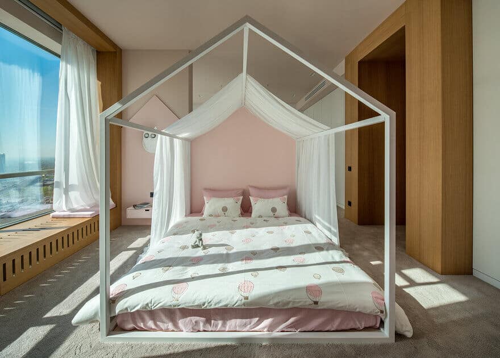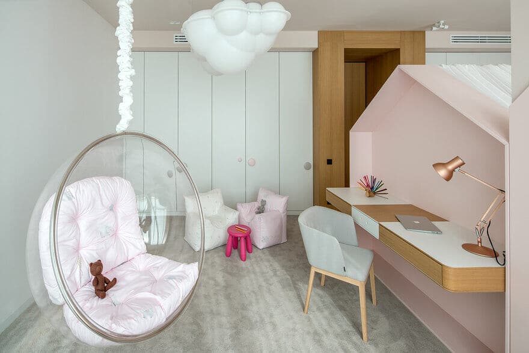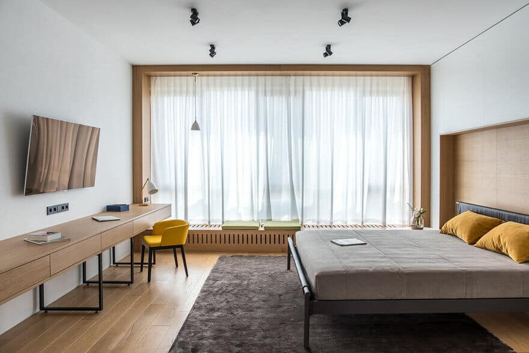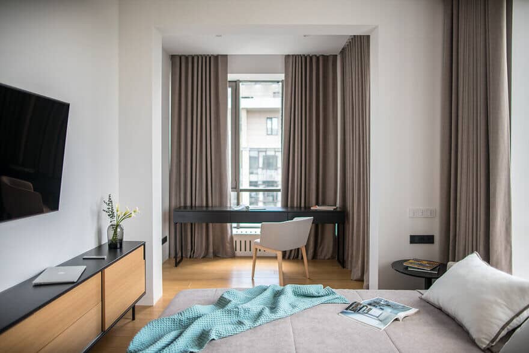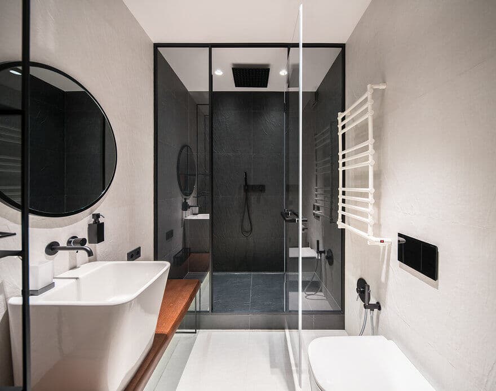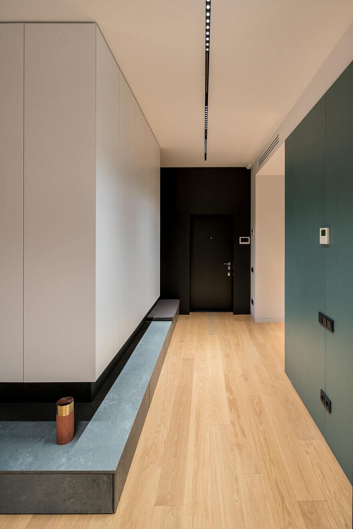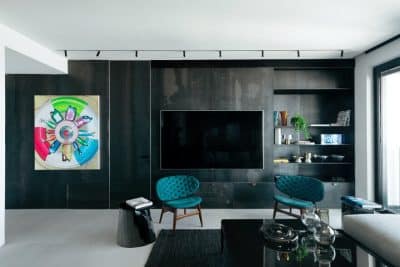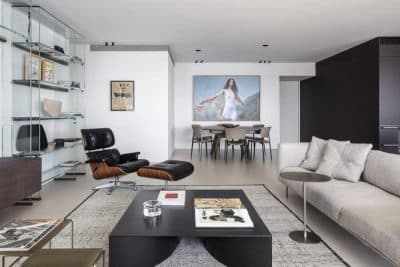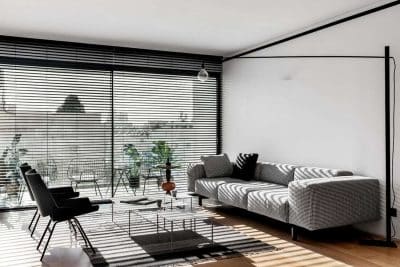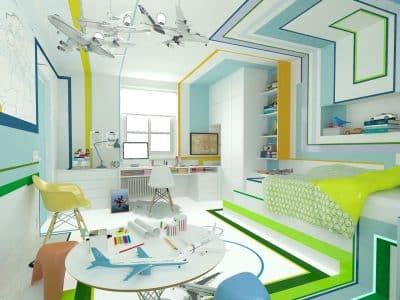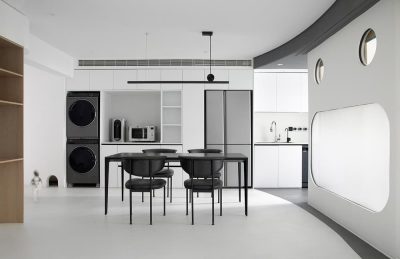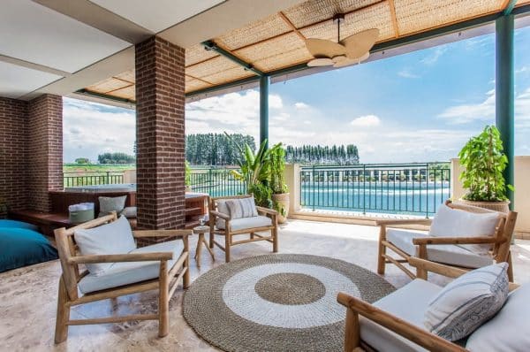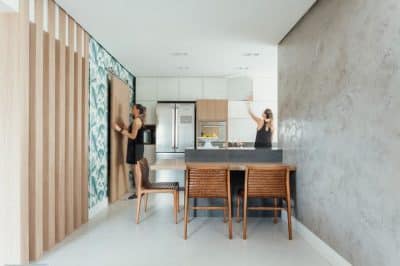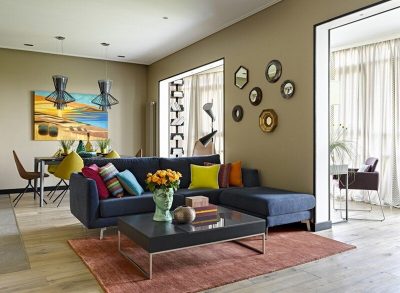Project: River Stone Apartment
Designer: Zooi Studio
Team: Pavel Voytov and Maxim Doschinsky
Location: Kiev, Ukraine
Area: 300sqm
Open Space that Connects Family Life
Zooi Studio joined three flats and turned them into one bright home. As a result, the living room, kitchen, and dining zone now flow together without walls. Each area stays clear thanks to smart storage hidden in the island kitchen. Meanwhile, a large Lema sofa invites everyone to sit, chat, or stretch out with a book. Brass lamps add warm light in the evening, while daylight pours through the wide windows during the day. A black Muuto table stands close to the glass, so dinners come with a river view and easy talk.
Bedrooms Made for Rest
Comfort rules every sleeping space. In the master suite, white marble tiles run from the open bathroom to the bed. Soft “solar disk” lights from Marset glow above, so the room feels calm at any hour. Guests enjoy a full‑width window seat and lighting from Gubi that shifts from work‑bright to soft‑warm in seconds. The nanny’s compact room also feels airy, since floor‑to‑ceiling glass pulls in natural light and a built‑in desk keeps clutter away.
A Room that Grows with Your Child
Children need space to learn and play. Therefore, the kid’s room splits into clear zones: one for study, one for games, and one for sleep. Lovely “house” frames outline the desk and the bed niche, while a Nemo cloud lamp floats overhead. Moreover, a clear swing chair hangs by the window, adding a small thrill without stealing floor area.
Why Minimal Design Wins Here
River Stone Apartment shows that less can give more. Because surfaces stay open, the family moves with ease and cleans with little effort. Materials like marble, brass, and oak will age well, so the home keeps its value. Finally, hidden closets in the halls hold coats and toys, leaving every room calm and tidy.

