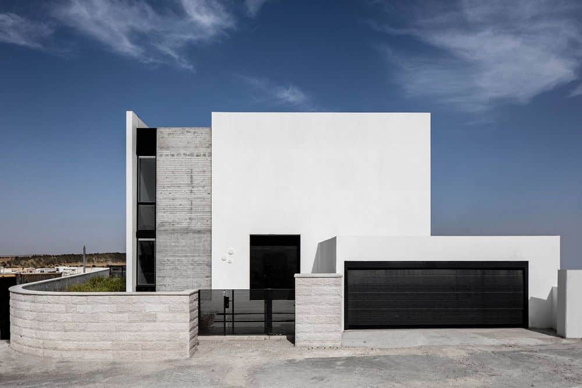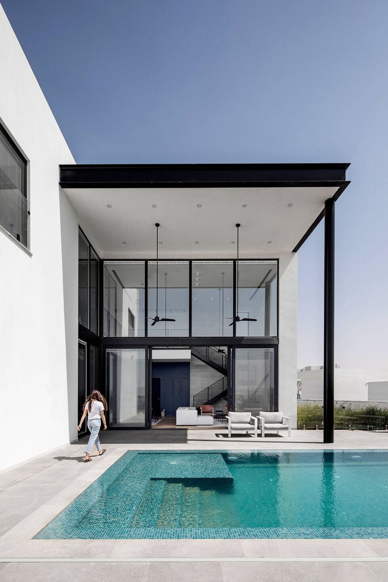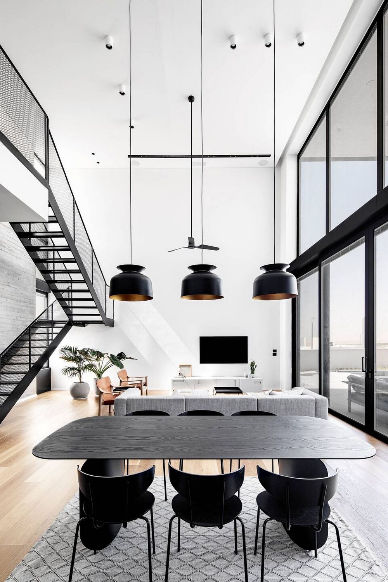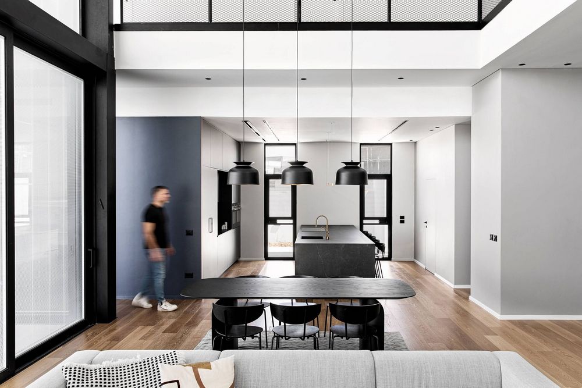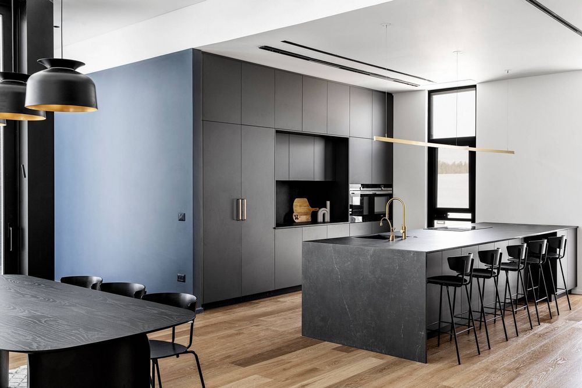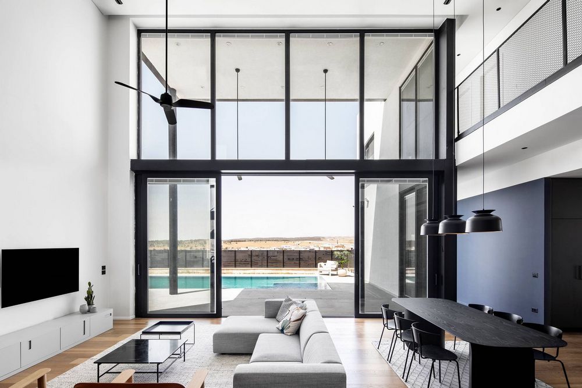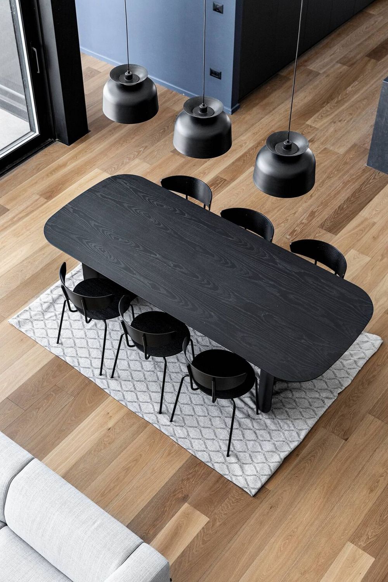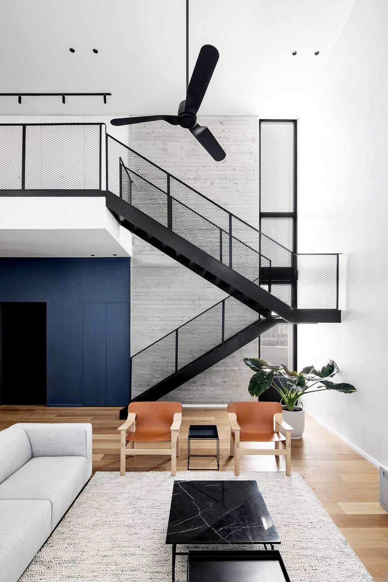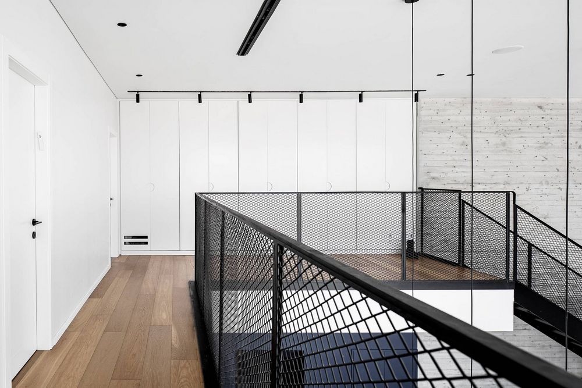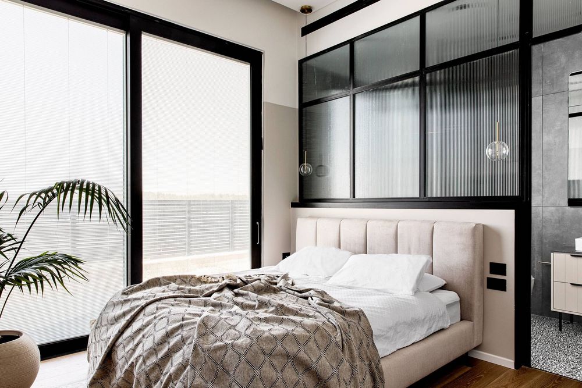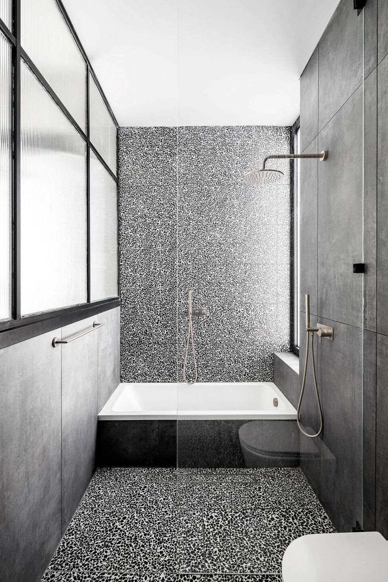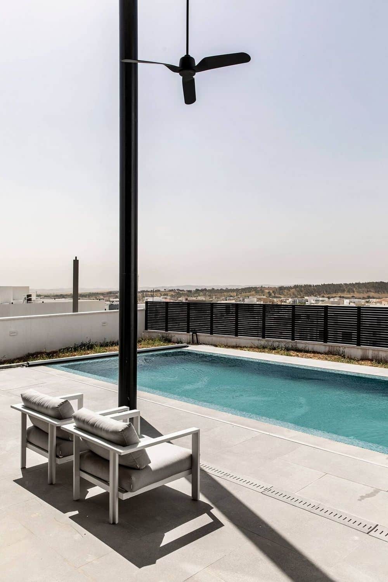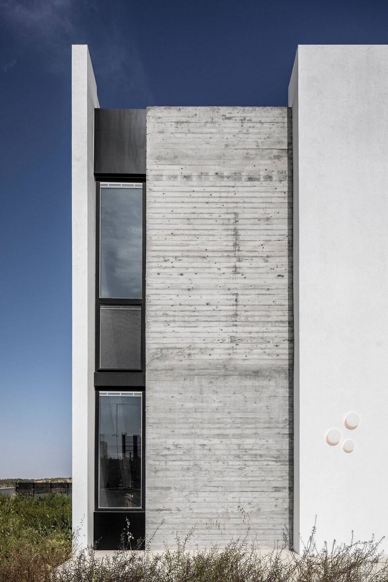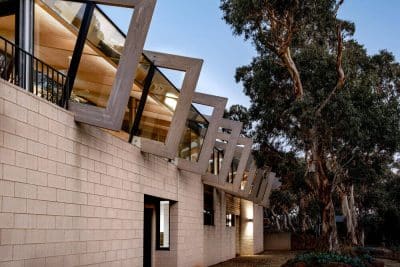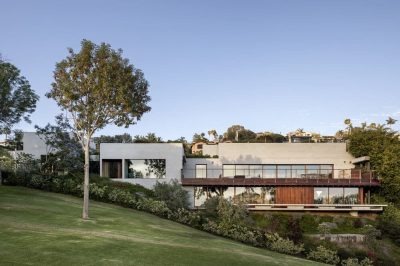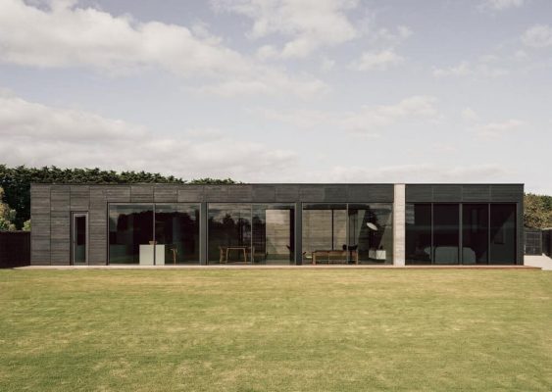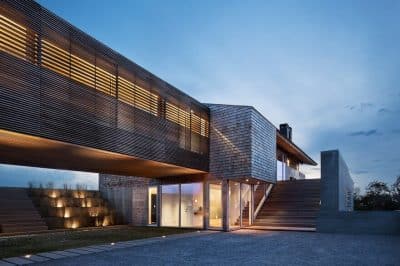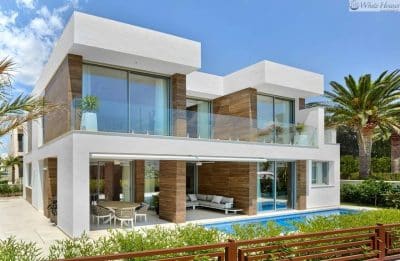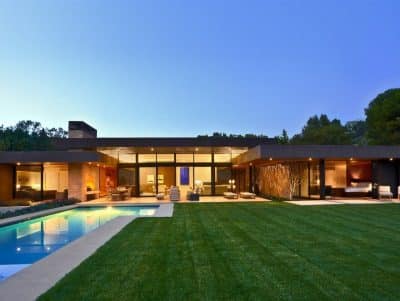Project: Meitar Family House
Architects: RUST Architects
Location: Meitar, Israel
Plot: 500 sqm
Built: 280 sqm
Photo Credits: Itay Benit
Text by RUST Architects
The Meitar Family house is located in a settlement in the northern part of the Israeli desert and was built on the highest hill in the area, overlooking the slopes of the settlement. The geographical location directly affected the design of the house; A simple cube with a flat roof and using of durable materials such as exposed concrete and mineral plaster.
The clear façade is like a composition of simple shapes, on the right side a black door on a human scale highlighted in a dark hue that is reached by floating concrete stairs. The main cube has another extension to the master room and the children’s living room on the second floor.
The resulting shape envelops the yard and swimming pool. A wide and high veterinary front, the dream of the homeowners, produces a continuous look to the heights of the Negev and with the help of an electric shading system it is possible to control the level of darkness of the house. The family, a couple with 3 children and a dog, decided to stay in their favorite community, and build a modern house free of decorations that will be comfortable for life and hospitality.
The public space with the double ceiling includes a large living room, a dining area with decorative lighting that descends from the high ceiling, and a direct connection to the kitchen that is defined in color and a lowered ceiling, and next to all these a black steel staircase attached to an exposed concrete wall.
The exposed concrete wall in the living room is part of the front of the house and next to it is a high and long window that accompanies the movement of the stairs and brings soft light into the living room of the house in the morning. On the ground floor is also located the master room with private exit to the courtyard, a large walk-in closet, a bathroom area with a wall made of iron-glass profiles, as well as service areas and a study.
The use of shades of gray and blue emphasizes the design and architectural elements in the interior of the house. The color emphasizes walls and blurs service doors, thus producing architectural cleanliness alongside subtle color.
On the second floor are the children’s rooms to which they go up the black and exposed staircase. Next to them is a large service area for storage and a bathroom and toilet with a large bathroom area that connects the bathroom and shower. At the end of the floor, another family living room with a large window with a prominent tin lintel overlooking the view of the Yellow Hills.
The family who have already built a house in the past came with clear desires out of experience and out of a desire to improve their living space, together with the architects a balance was created between functionality and style.
The backyard of Meitar Family House includes a living area and an outdoor living room, a pool with a ramp for the pool and a high steel pergola with large black fans (already visible from a distance). The architecture and the use of exposed materials made it possible to create a comfortable space to match light and delicate furniture that defines the functions and their use.

