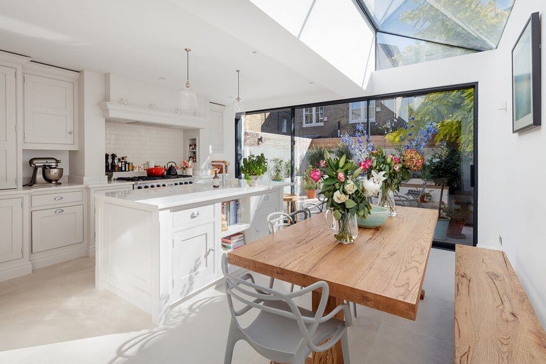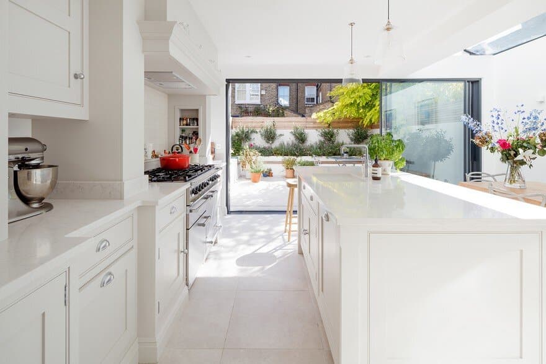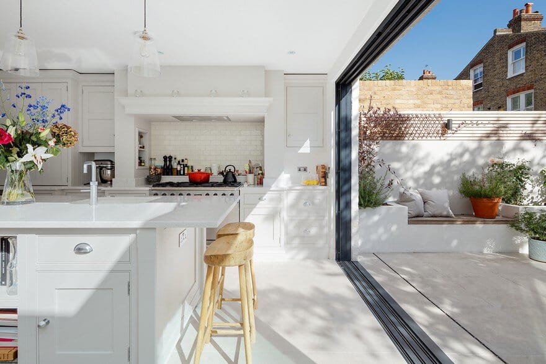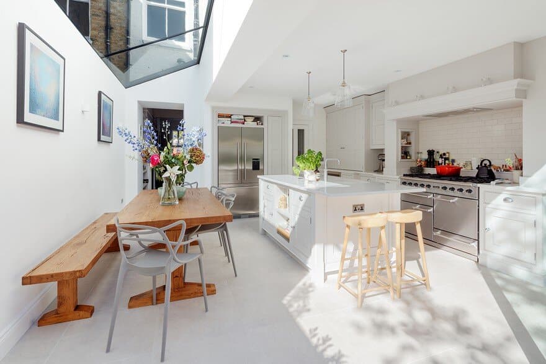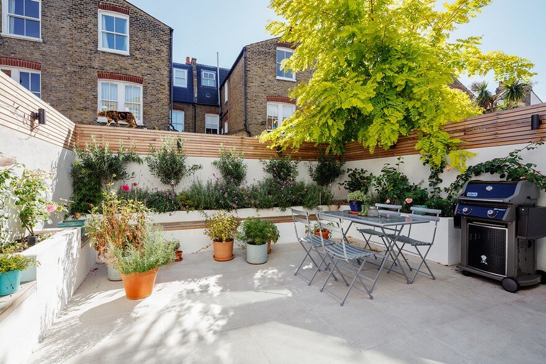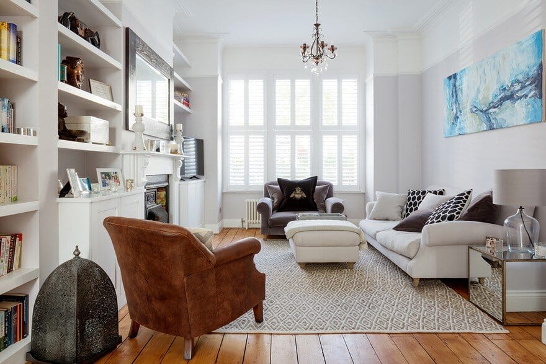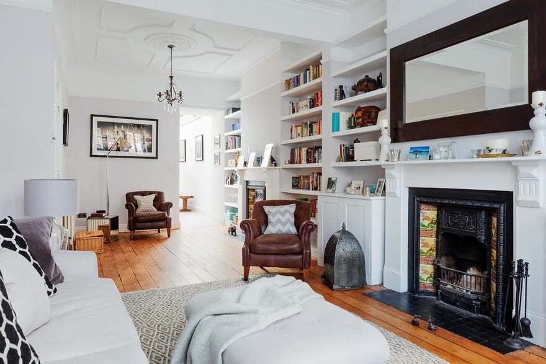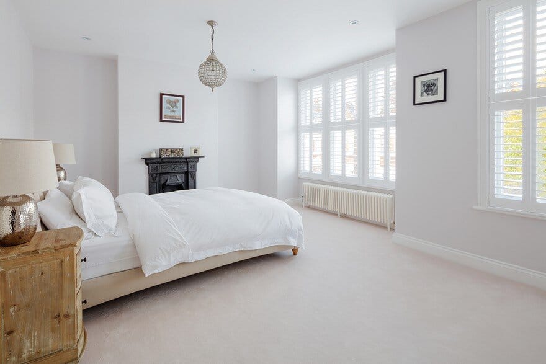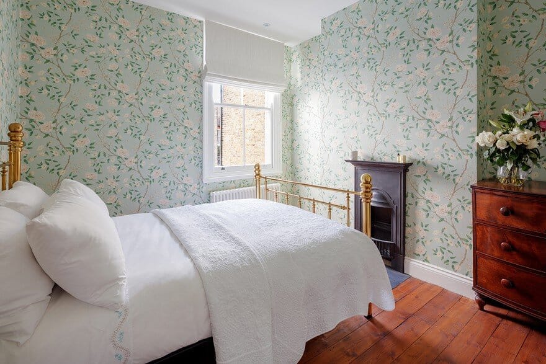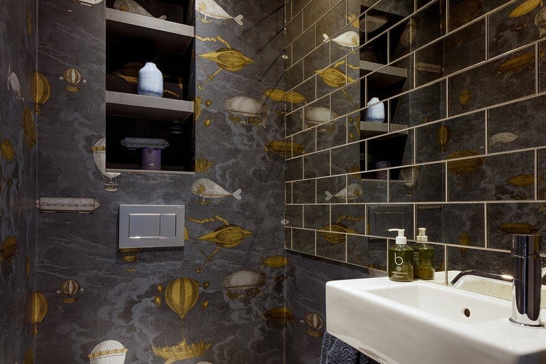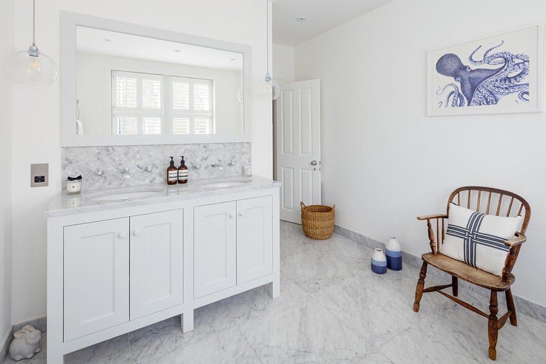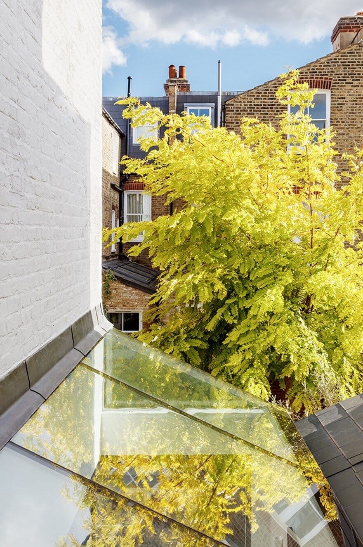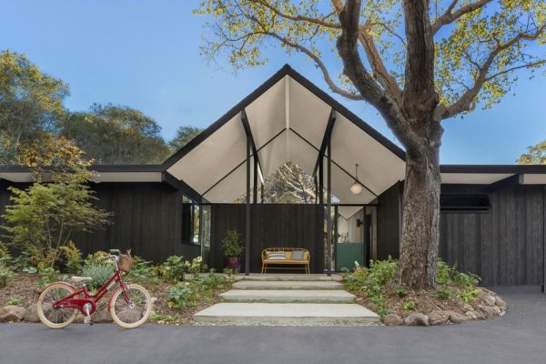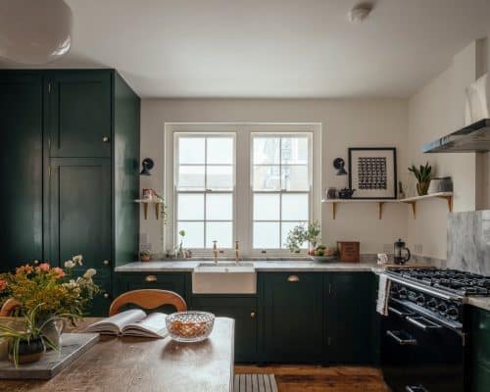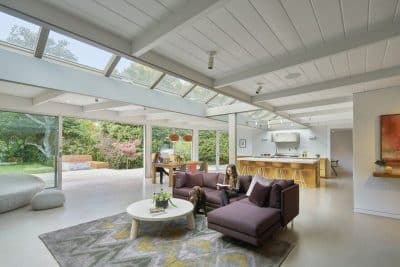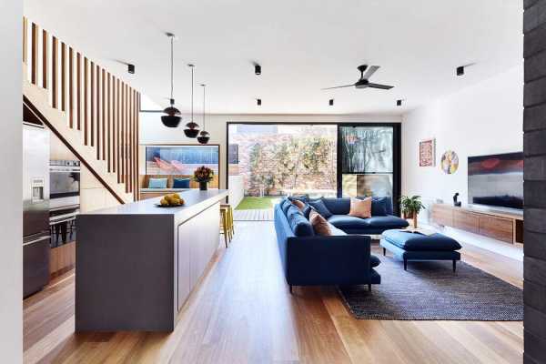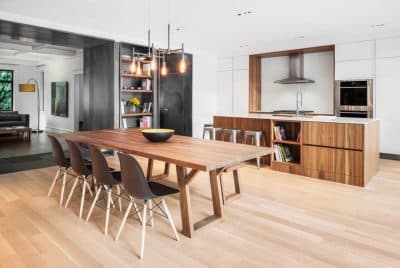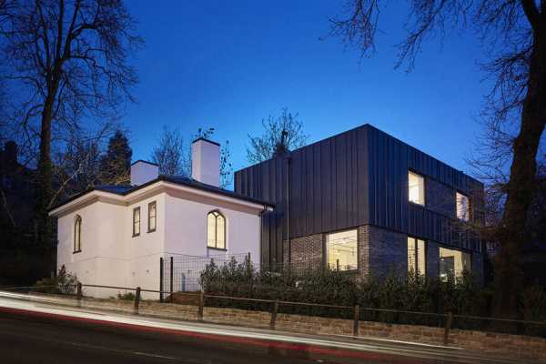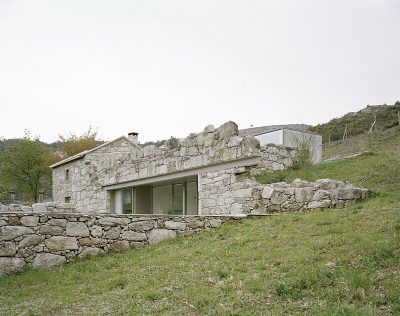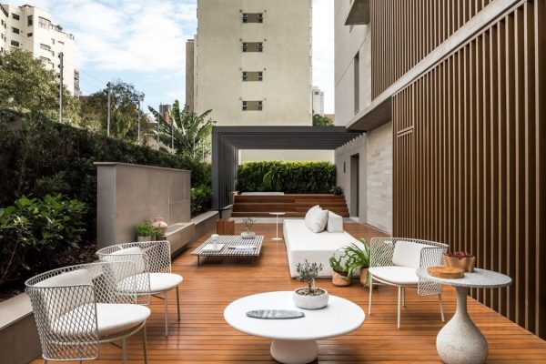Architects: Granit Architects
Project: Broxash Road Victorian mid terrace house
Lead Architect: Tom Vincent
Team: Georgia Hamilton, Linzi Kettle
Location: Battersea, London, United Kingdom
Photography: Courtesy of Granit
Description by architect: Our clients purchased this Victorian mid terrace property with the intention of turning it into their first family home. Some poor historic remodelling had had a detrimental affect on the property and Granit were appointed to undertake the transformation.
The original kitchen felt cramped and oppressive and suffered from poor natural light. These issues were addressed by raising the ceiling and reconfiguring the layout of the space. The boiler and WC were relocated from the rear to the centre of the house allowing for a large set of glazed sliding doors (from Fineline) to be installed providing views and access to a re-modelled garden.
A low flat roof to the existing side extension was replaced with a pitched glazed roof flooding the kitchen with natural light. This glazed roof also provided borrowed light to the central reception room which was previously dark and uninviting. This space was transformed with a delicate colour palette and staining of the original timber flooring and bespoke joinery was built into the alcoves either side of the chimney breasts.
The original mosaic flooring in the hall was matched and continued throughout the ground floor. A carpet runner and stained handrail bring a sense of luxury to the fully refurbished staircase.
At first floor there was a large double height open plan living space. Consequently the property only had two small bedrooms despite a relatively generous footprint. This space was converted back into two bedrooms. and reclaimed fireplaces were re-introduced to suit the period of the property. We also converted a bedroom into a large family bathroom to the rear of the property. The free standing bath and marble flooring give the space a luxurious and spacious feel.

