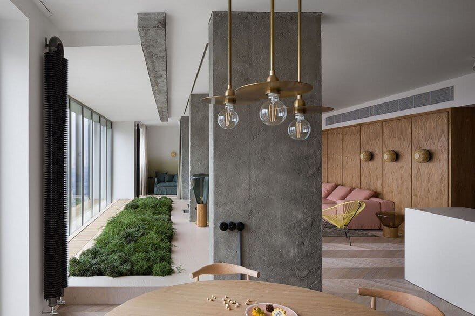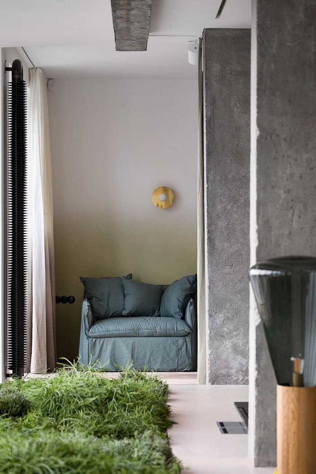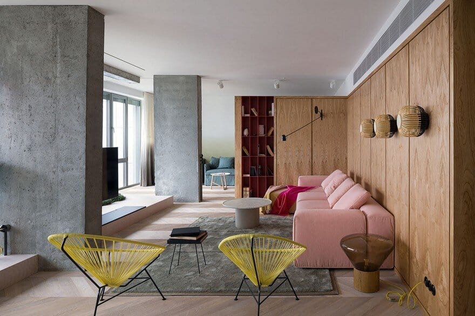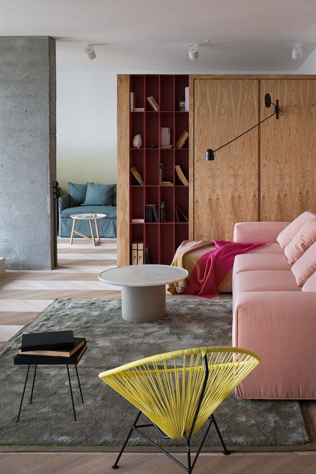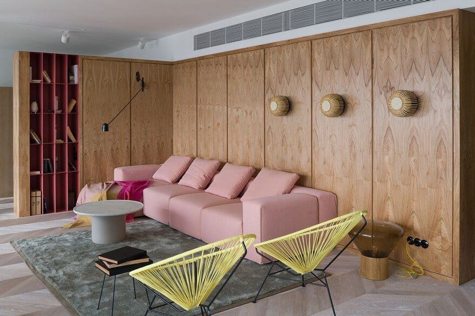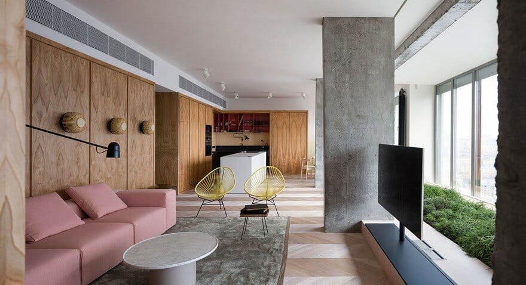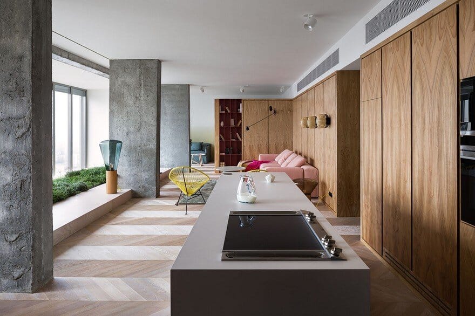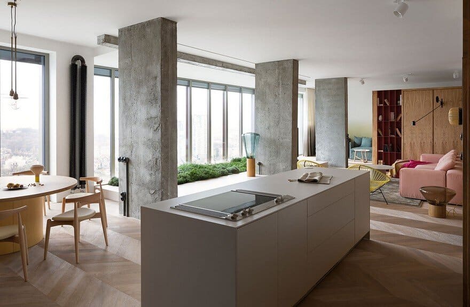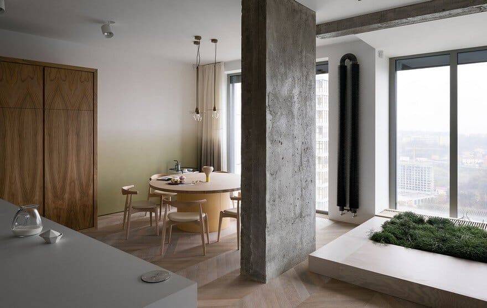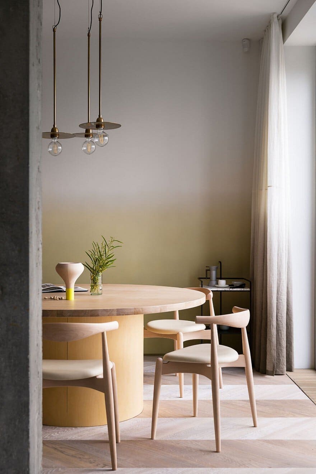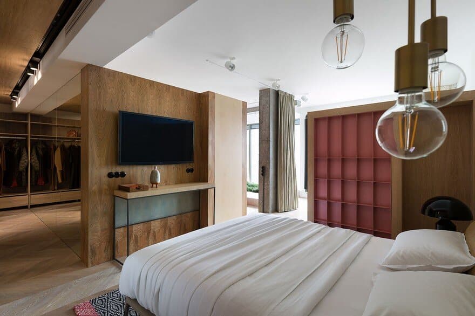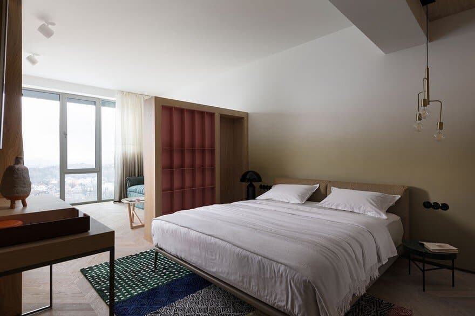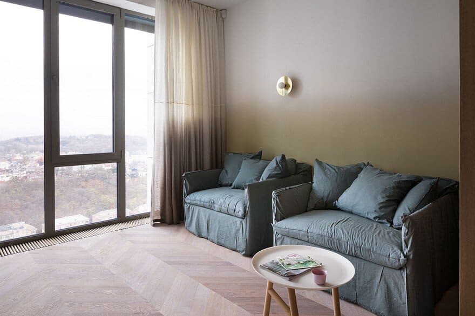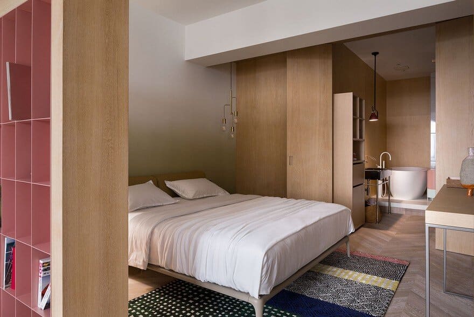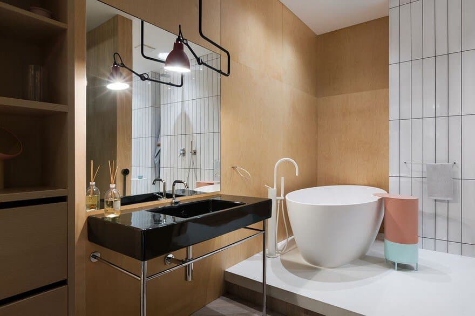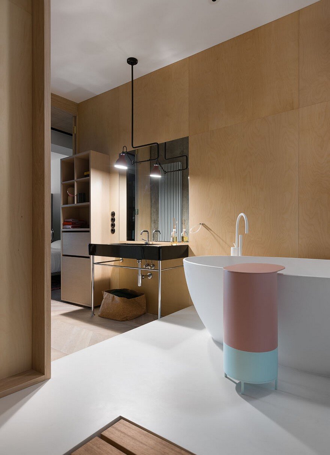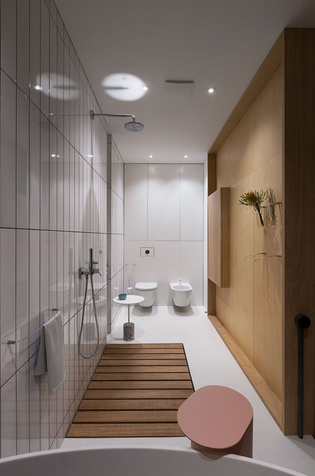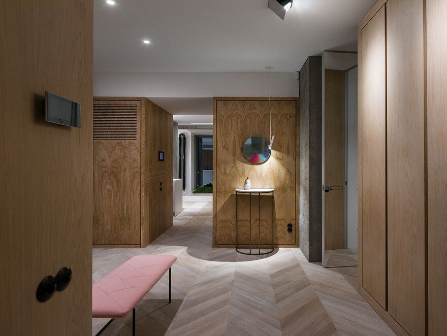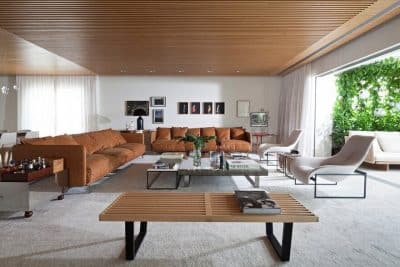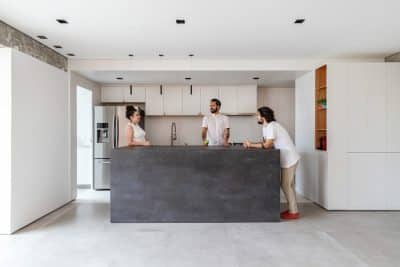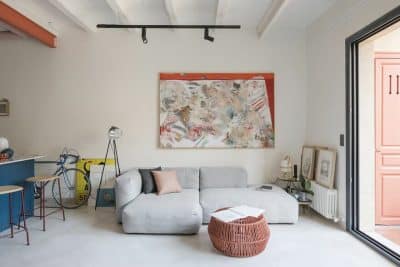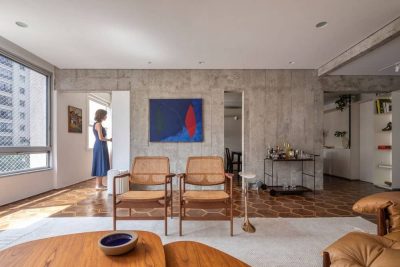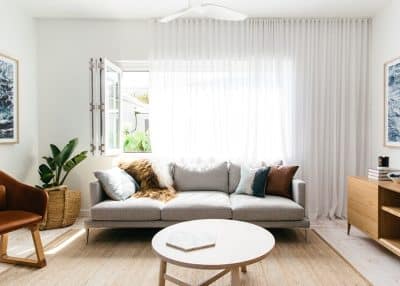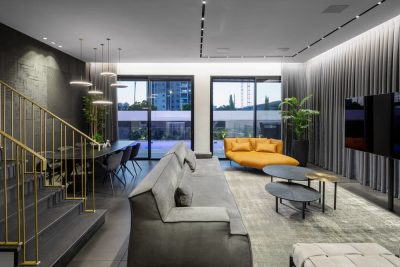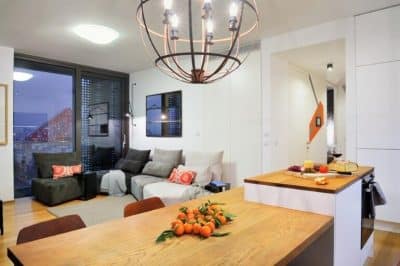Project: Modern Concrete Apartment
Architect: Olha Wood Interior Designer
Location: Kiev, Ukraine
Year 2017
Photography: Andrey Avdeenko
The concrete apartment was created for the Mother of our client, we presented his interior NPL Penthouse two years before. Both are in a similar new concrete structure of houses. Both have a skyline view.
The client brief was to create a colorful interior with garden, yoga area and a room for two sofa-bed for guests. This flat is for one person, so we decided to create rooms with petitions of this human scale.
Also, placed the apartment on exposing to natural light enters into garden along the central window, to see sky and the green grass (Rhipsalis) on the 28th level.
We think it’s pretty nice to combine individual furniture and well-known brands as Bulthaup island and Moroso sofa. Also, we think that cherry wood working well with pink and green colours, that we used in a living area.
Materials and Furniture
Almost all walls covered with wood to make is looks soft and be longer. In apartment combined tree type of wood – oak with fishbone pattern structure on a floor, Plywood in a Bathroom and living area and patterned cherry wood. Bedroom and guest area with two green armchairs Gervasoni sofa beds, separated between each other with a Smart House control curtains, that have a gradient. The idea of gradient become with garden idea, it must be something «poetic», not only regular in the interior to make it work.
In the bedroom we placed the B&B Italia bed on legs and put colorful carpet Designers Guild that matched interior colours. You can reach the bathroom and the wardrobe area from the bedroom and hall. The wooden double door and glass wardrobe Poliform/Ego shuts the bedroom from the bathroom area.
From the bathroom you can see plywood walls and an oak partition that separated shower – bathtub – toilet area from a sink – wardrobe area. Madeamano tiles that created a geometric grey-white pattern covered the shower wall. We were happy with Agape accessories as well. Lovely glass small wall vases for flowers we put on the wooden partition on the shower side. Also, for this bathroom was created a bathtub side table KEG / PLAII ( www.plaiishop.com). The second bathroom – wardrobe entries lead us to a hall where you can find a way to a living area or to guest toilet of laundry. The wall in the guest toilet covered with Madeamano tiles of lava with white glaze.

