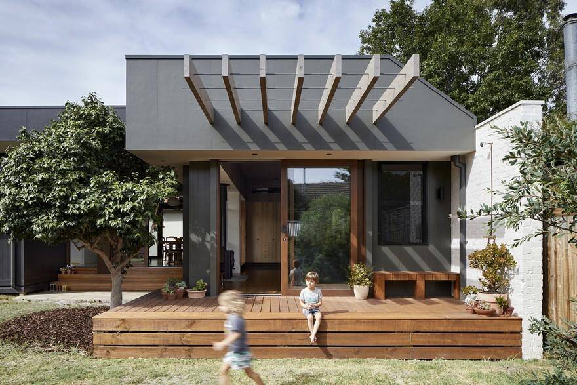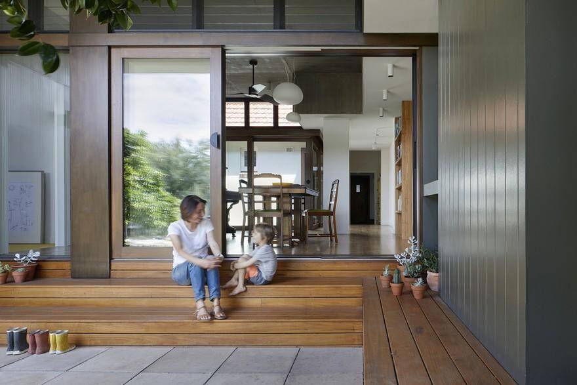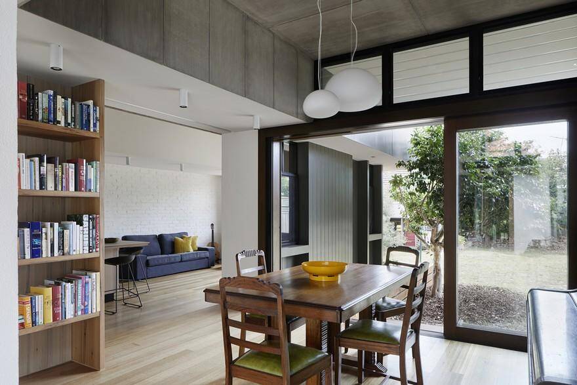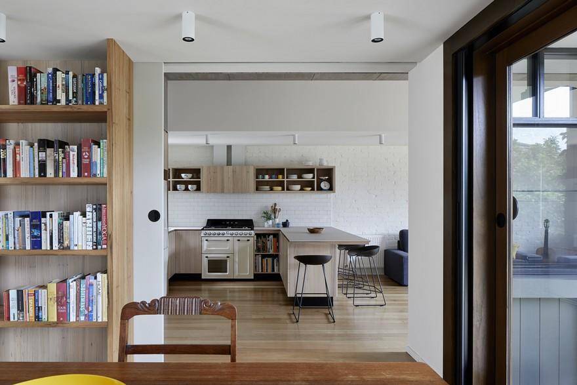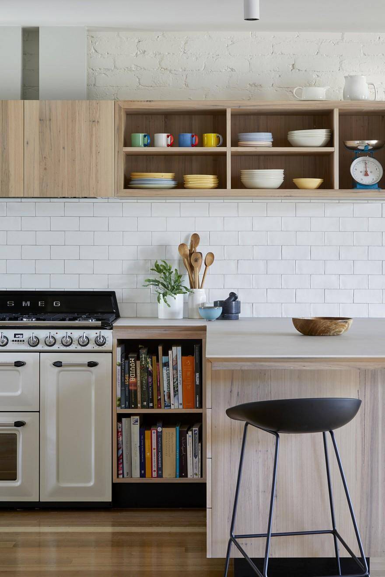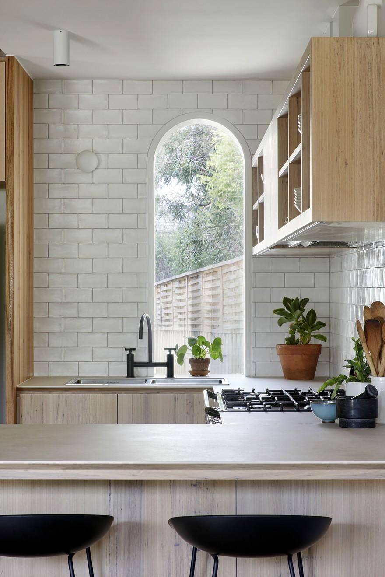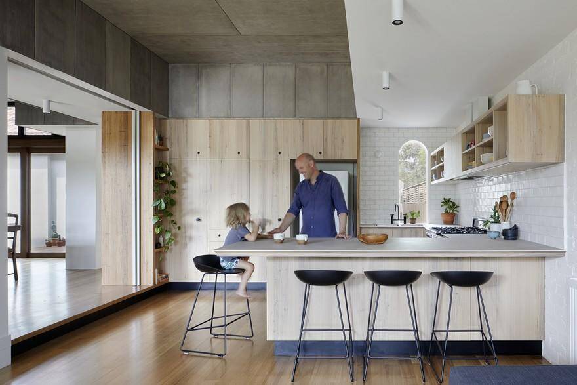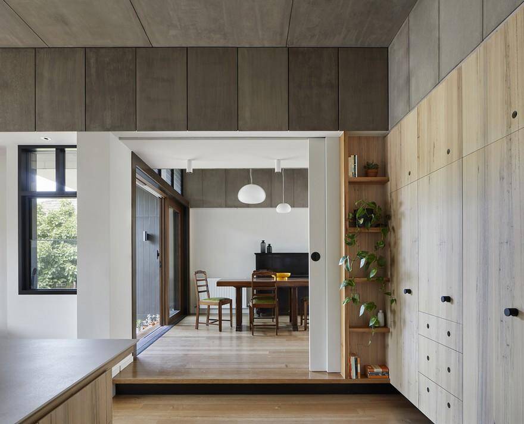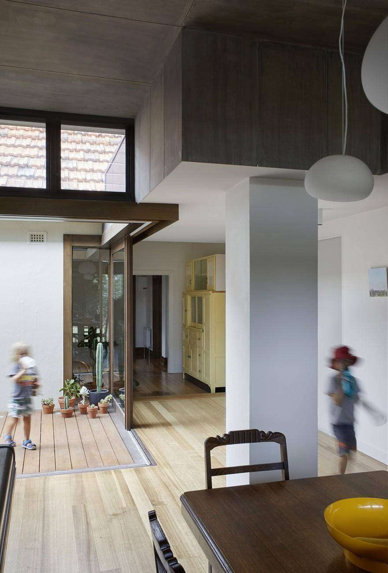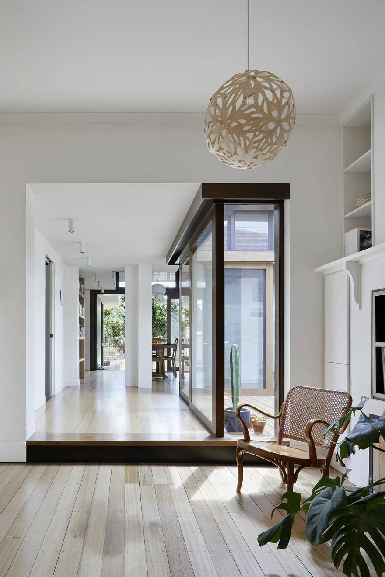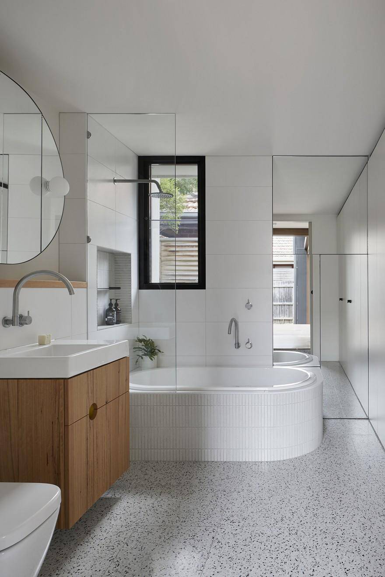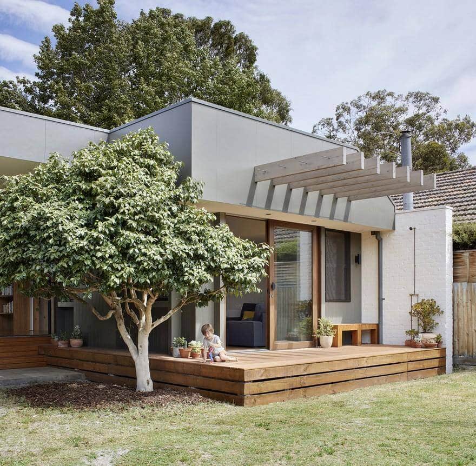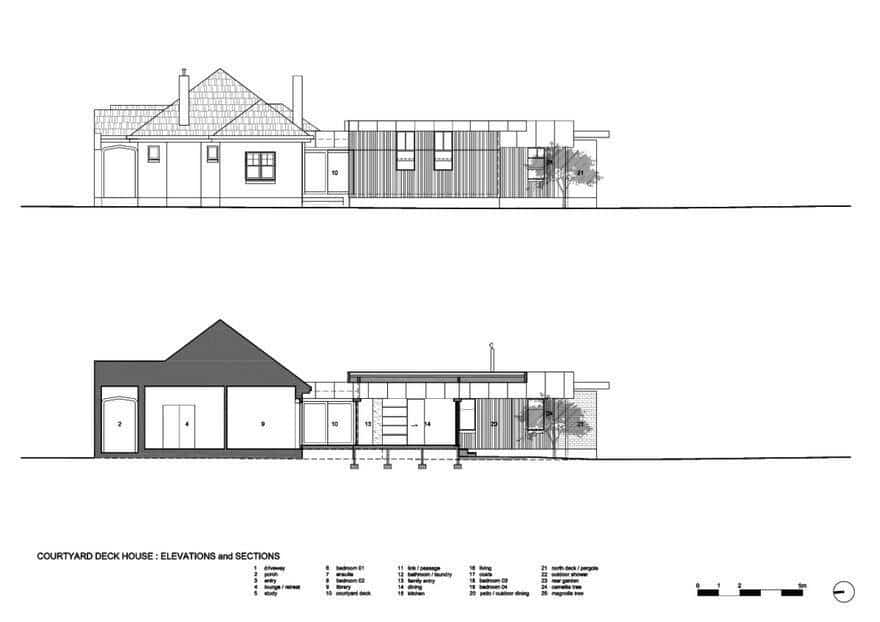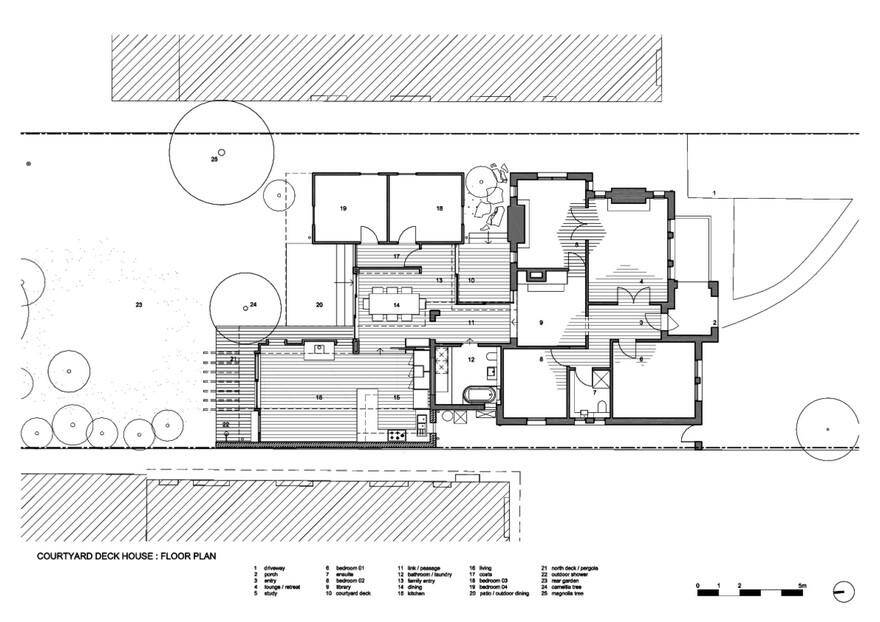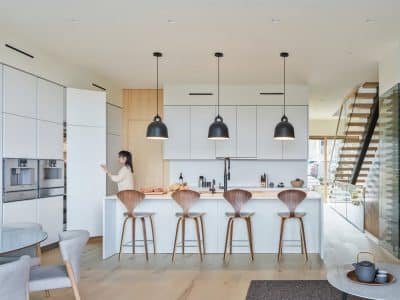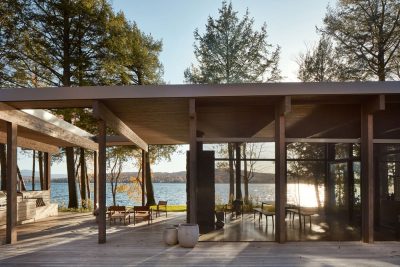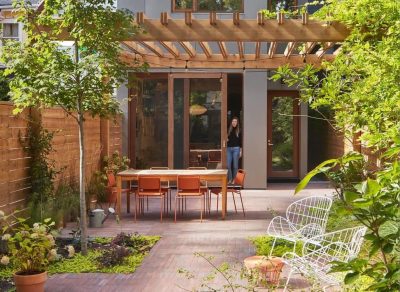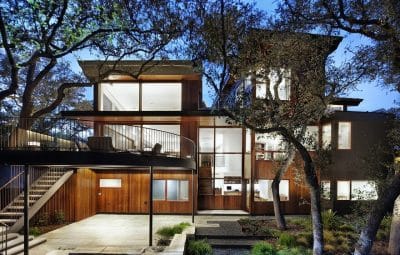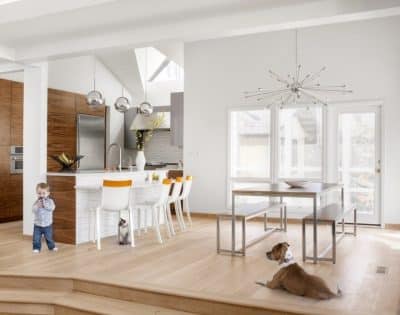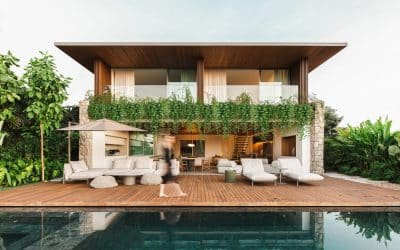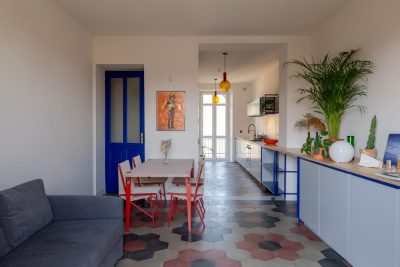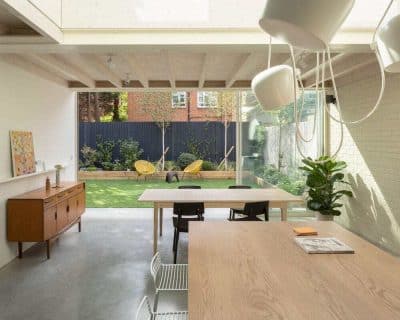Project: Modern Home Addition
Studio: ZGA Studio
Builder: Maizac Building and Construction
Location: Hampton, Melbourne, Victoria, Australia
Area: 208 sqm
Year: 2017
Photographer: Tatjana Plitt
A young family in Brisbane sought to transform their Spanish mission–style residence into a home that embraced its generous rear garden and native surroundings. Zoned for a couple with three boys, the brief called for a backyard race track, a native forest, and seamless indoor–outdoor living. Consequently, ZGA Studio crafted a modern addition that links to the original home while opening onto new leisure and play areas.
Site and Project Brief
First, the project leveraged the site’s enormous potential: a spacious rear garden currently ignored by the existing façade. Meanwhile, the family’s wish list included a children’s race track and native plantings. Therefore, the architects positioned the addition at the garden’s edge, capitalizing on views and direct access to both play zones and forested areas.
Seamless Connection via Protected Deck
Moreover, the new wing connects to the original house through a covered timber deck. Retractable glazed doors allow this space to become a fully open outdoor living area in summer, while still providing shelter during inclement weather. As a result, the family can flow effortlessly between kitchen, living, and garden without interruption.
Functional Zoning and Patio Transition
Inside, the layout organizes private and communal zones around a central dining area. On one side, the kitchen and living room reside under a sleek, flat roof; on the other, the bedroom wing occupies a quieter corner. Additionally, a sunken patio steps down from the dining space, naturally shaded by an existing camellia tree. Consequently, this patio doubles as a cool retreat and an informal gathering spot.
Material Palette for Relaxed Family Life
Finally, ZGA Studio selected simple, durable materials to suit active family living. Timber cladding and concrete floors offer warmth and easy maintenance, while large windows frame garden vistas. Therefore, the Modern Home Addition provides both a contemporary aesthetic and a practical environment for three young boys to play, learn, and grow.

