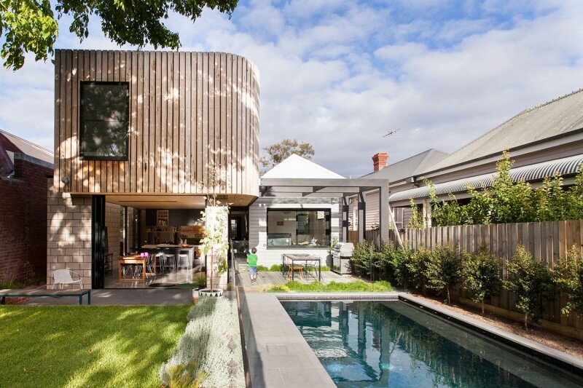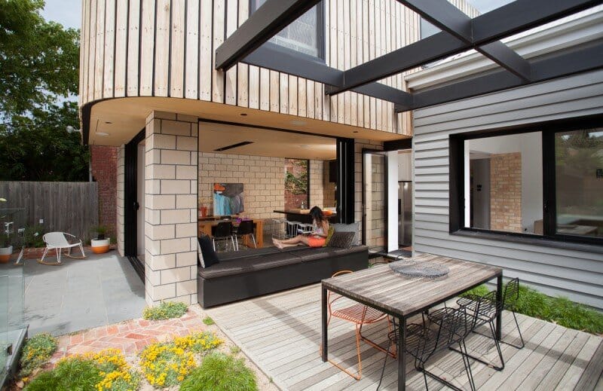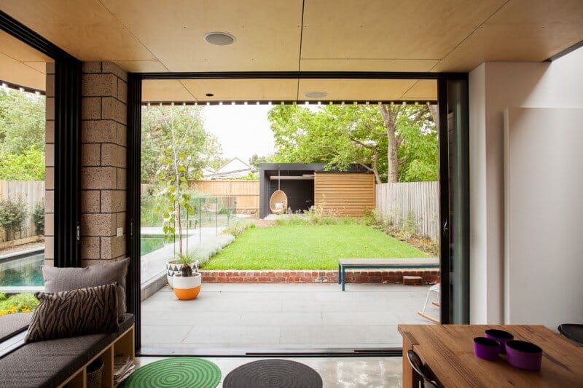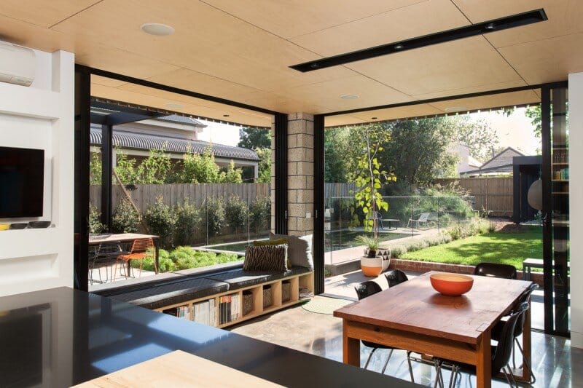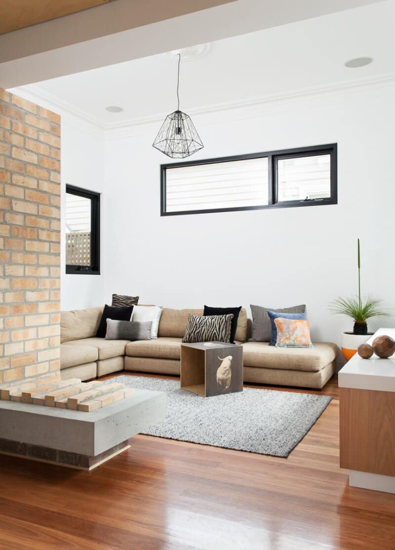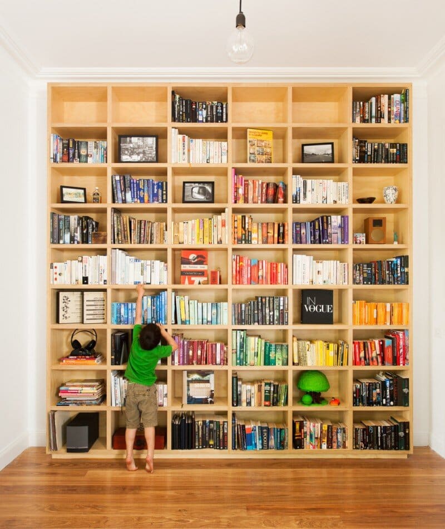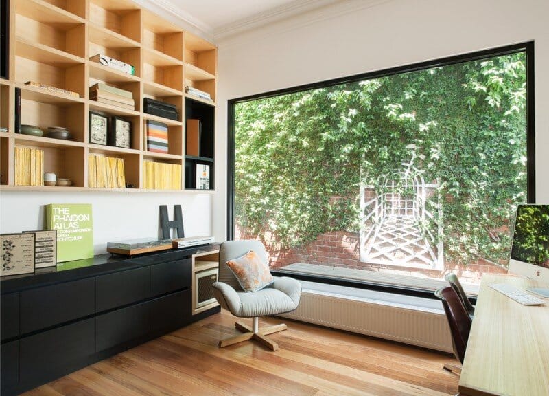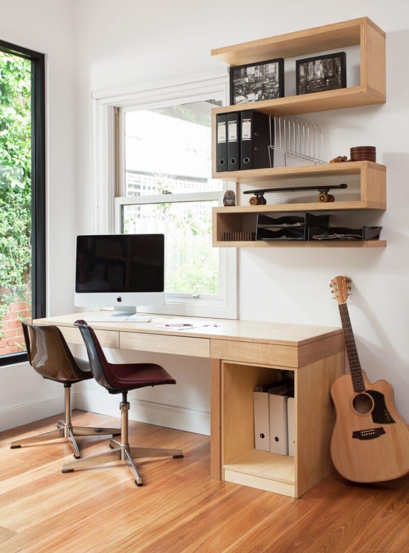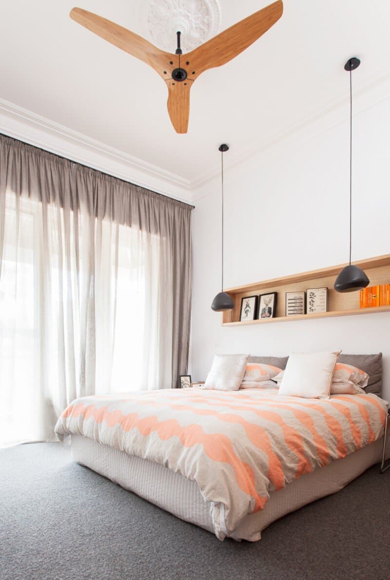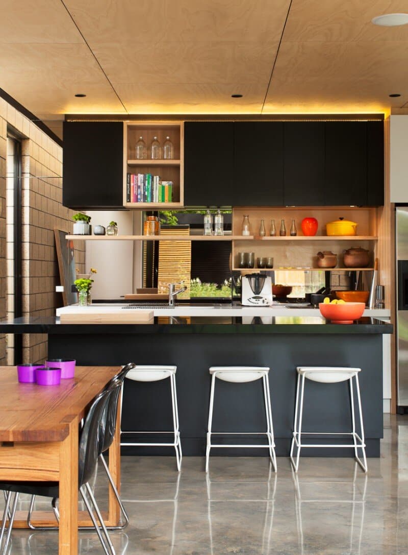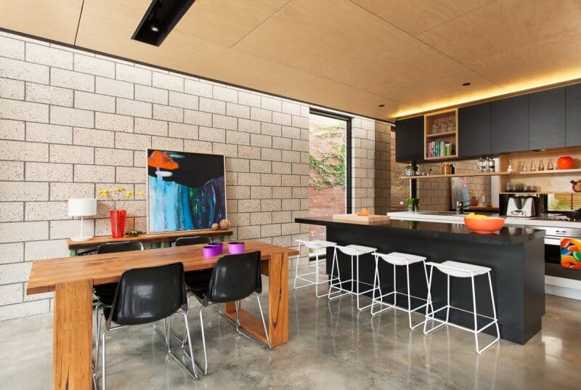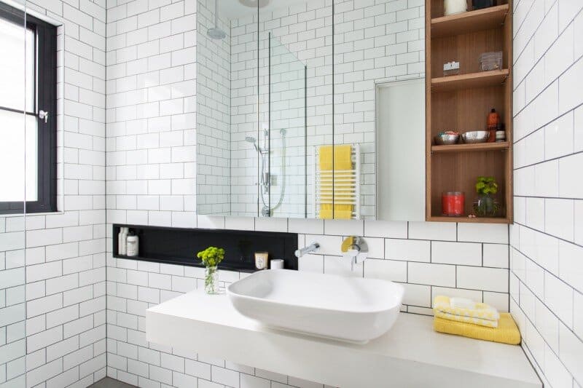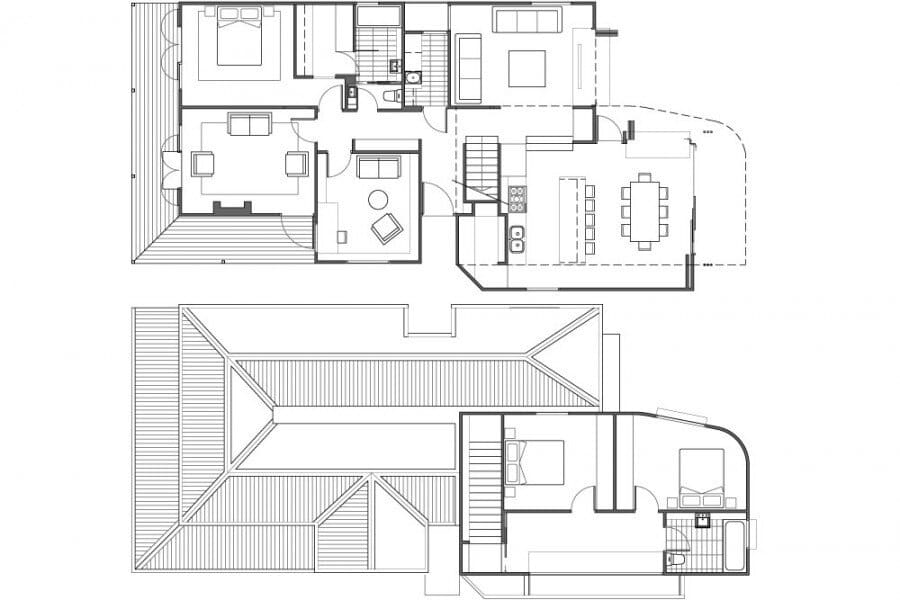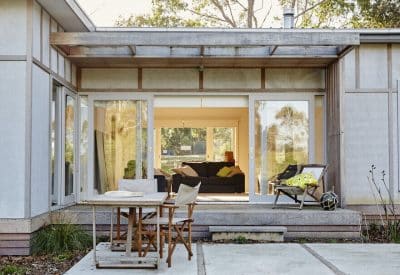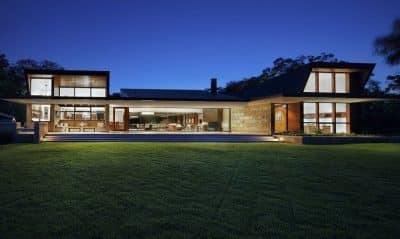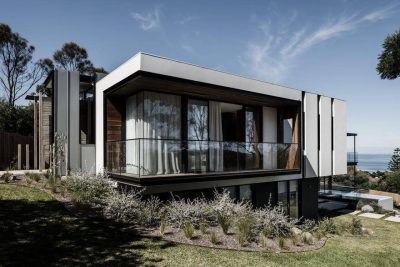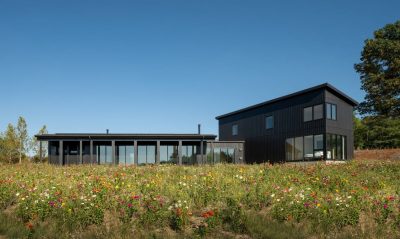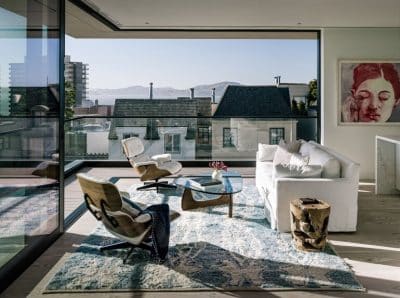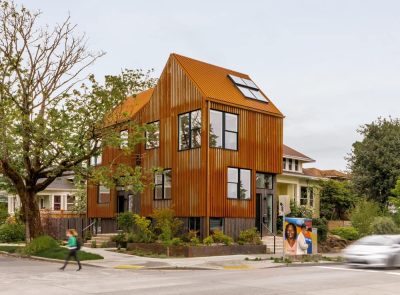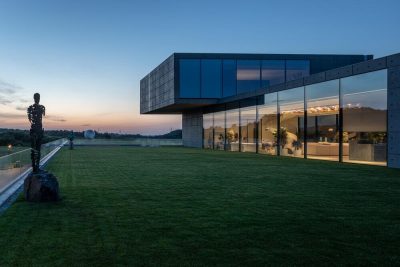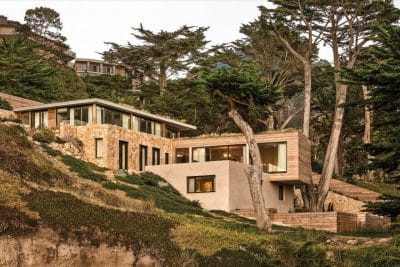Designed by ArchiBlox, Balaclava House is located in Victoria, Australia. The project integrates perfectly an existing residential structure with a modern modular addition realized on two floors.
Balaclava has two living areas, three bedrooms and two bathrooms. The spaces are configured to create privacy, while the kitchen and dining area are open to the garden through the large windows high to the ceiling.
One of the project goals was to maximize the airflow and natural light, as a condition for freshness and comfort. Each space offers elements of surprise and timeless detail. Spaces are light filled and incorporate views out into the park-like setting. Polished concrete walls and floors are softened with staggered ply panels. While carrying out the project, Archiblox has relied on sustainable and renewable materials that reduce the maintenance costs.

