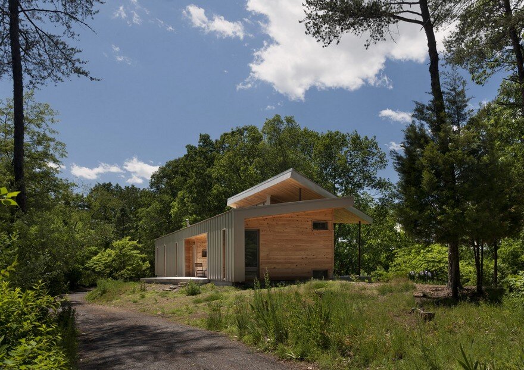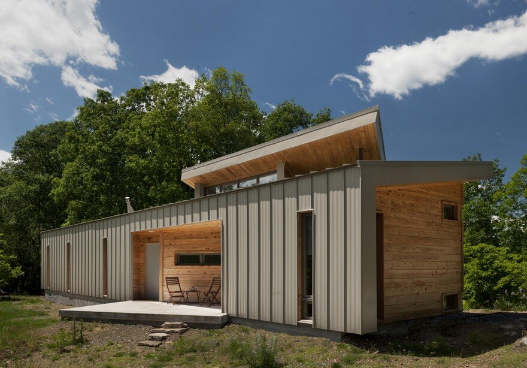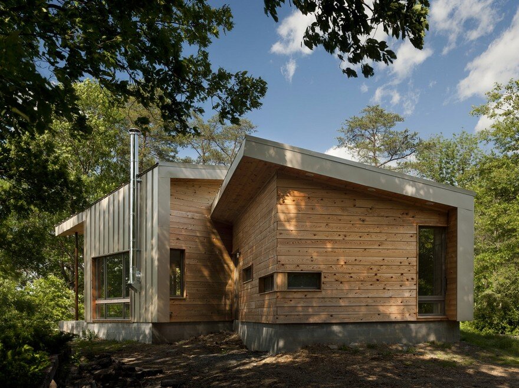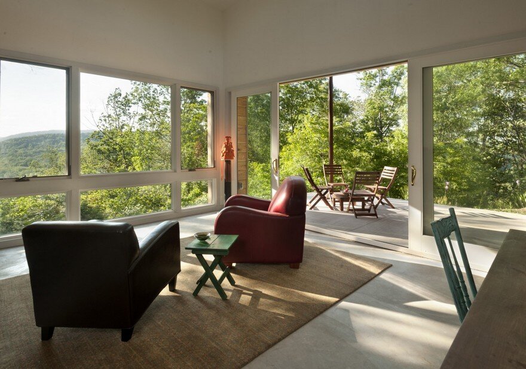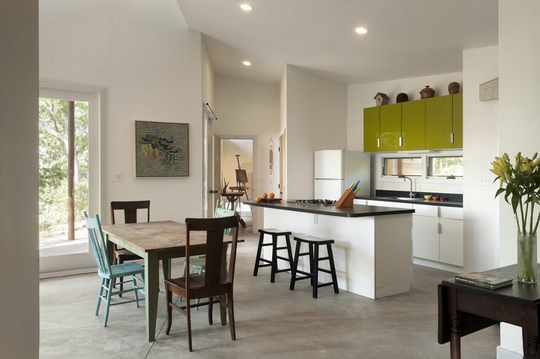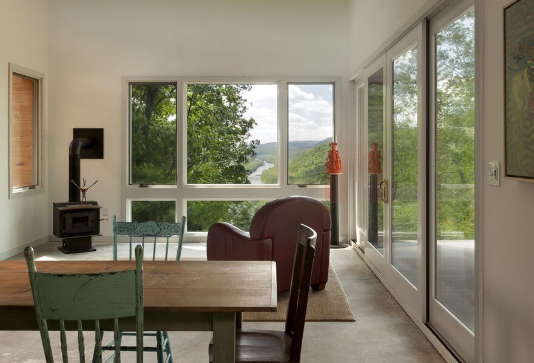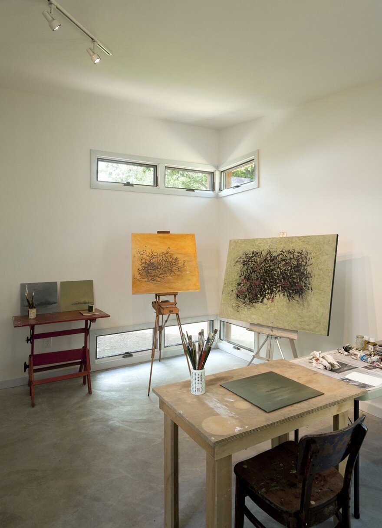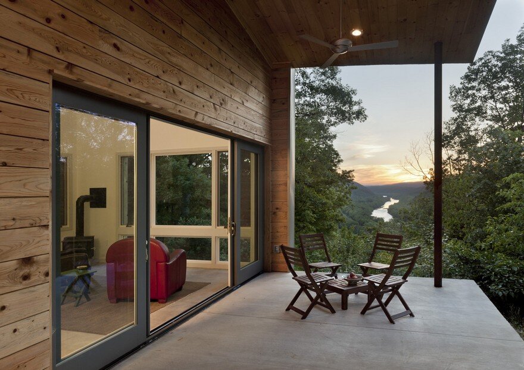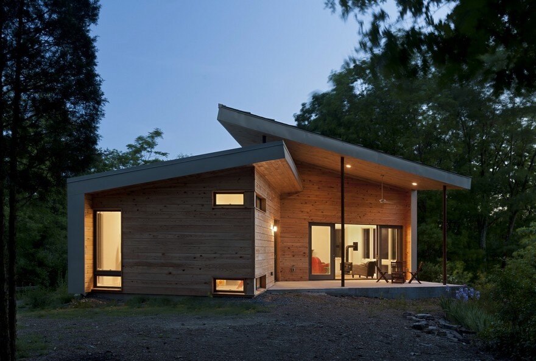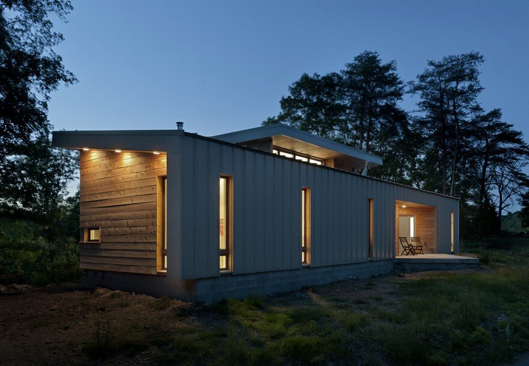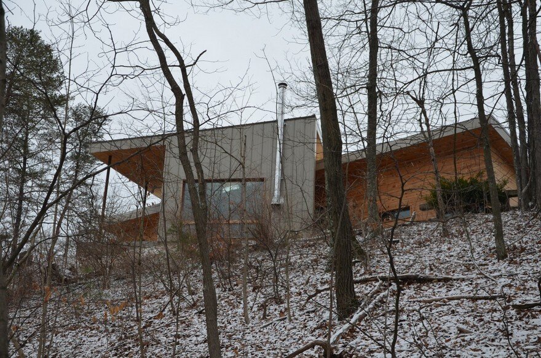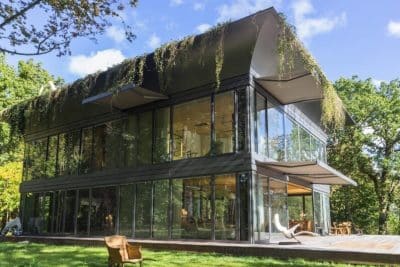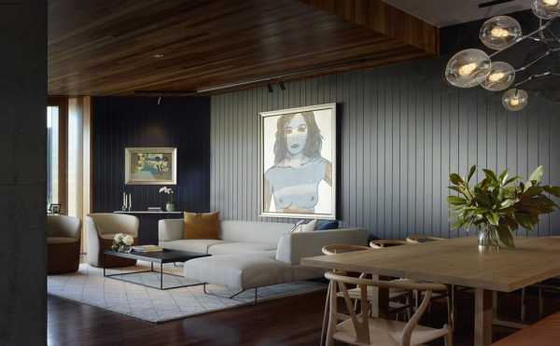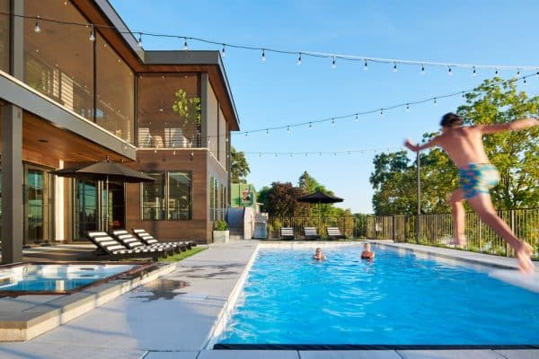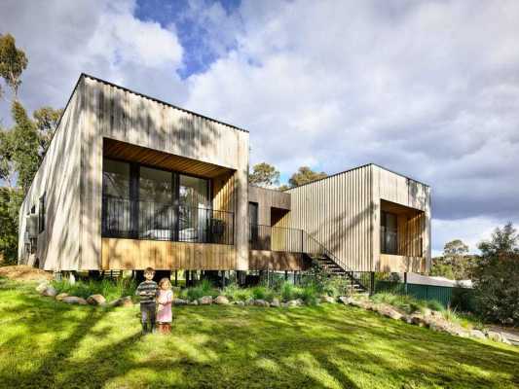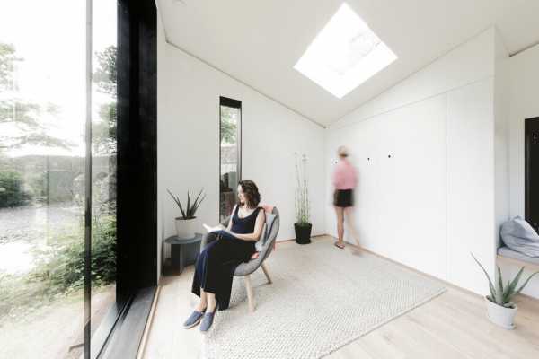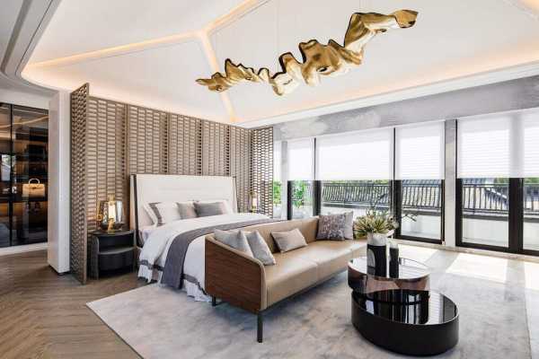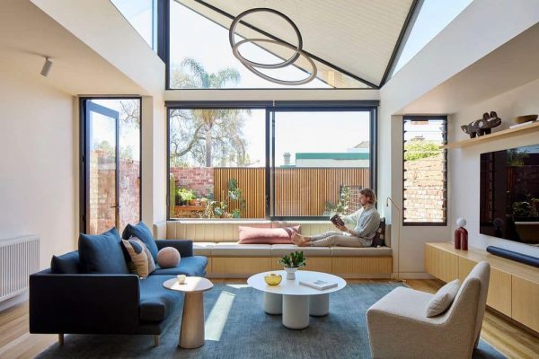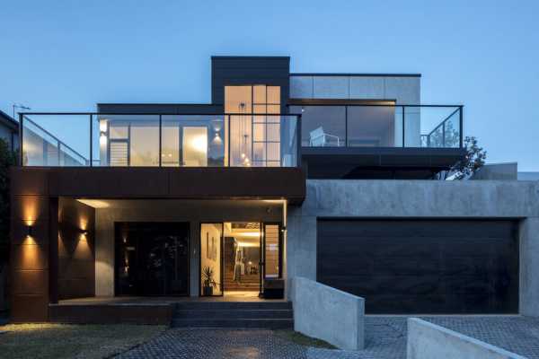Project: Modern Reinterpretation of the Vernacular Dogtrot
Architects: GriD Architects
Location: Berkeley Springs, West Virginia, United States
Photography: Paul Burk Photography
Text by GriD Architects
Perched on a narrow ridge overlooking the Potomac River, this home was designed to replace a plain, ordinary rancher that was destroyed by fire. Though tragic, the client saw this as an opportunity to re-imagine their humble weekend retreat. As a painter and art historian respectively, they sought a replacement that was modest [$135/SF or $200K] yet inspiring. Paramount to their programmatic needs was an aspiration for the house to connect and preserve the beauty of the site; permitting nature to permeate the domestic realm.
The concept – a modern reinterpretation of the vernacular dogtrot house found commonly in Appalachia – aligns the more private program along the ridge creating a linear bar running east-west optimizing the long exposures of the building. The public components (kitchen / dining / living) are then shifted towards the spectacular view to the river and the Berkeley Springs & Potomac Railroad below. This singular move creating two overlapping volumes is accentuated in section and amplified by the opposing striations of wood and metal cladding which recalls the fluted rocks so common to the region.

