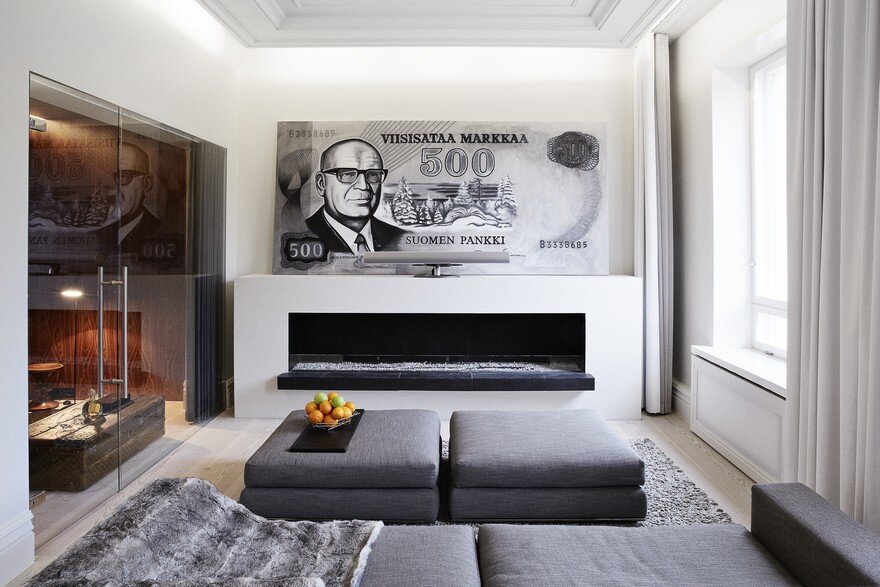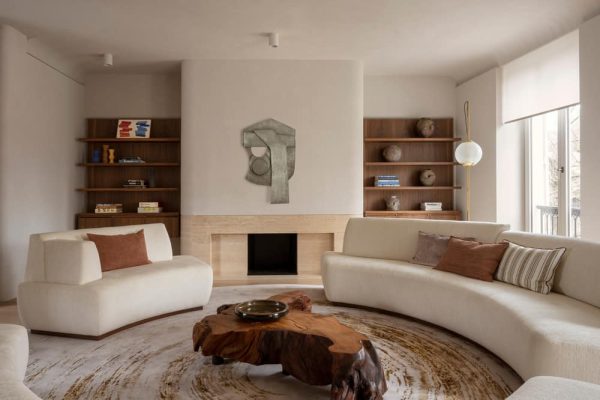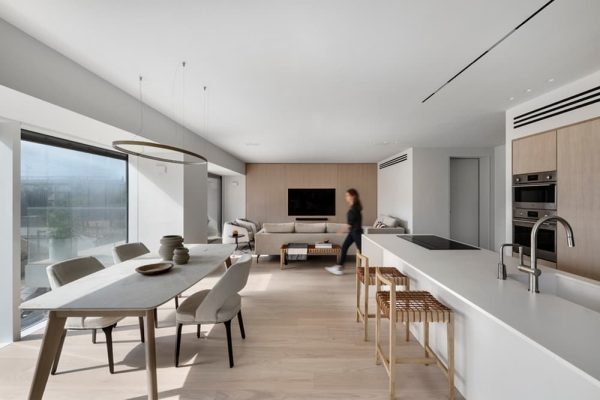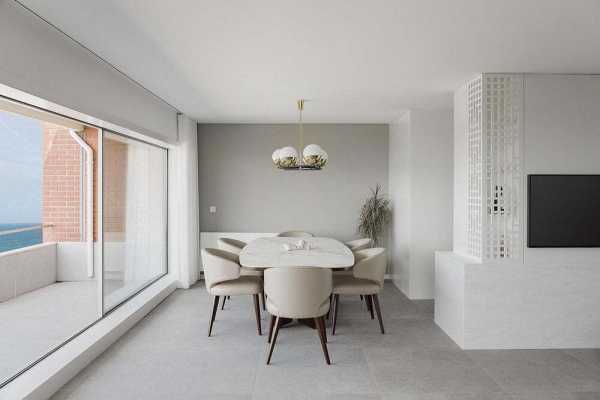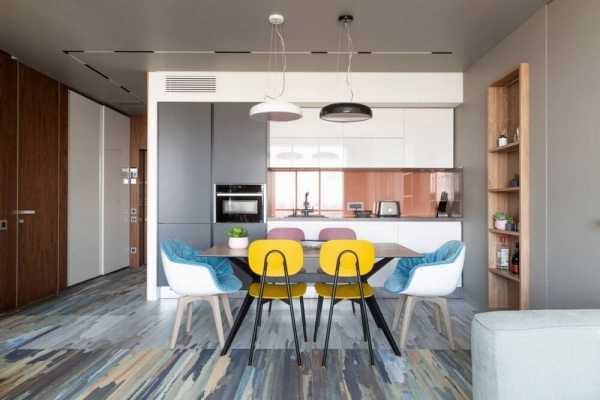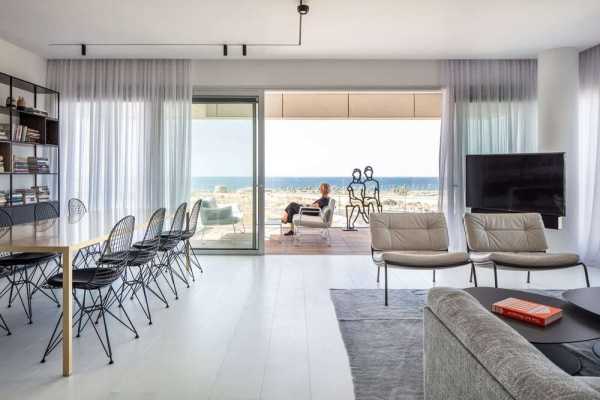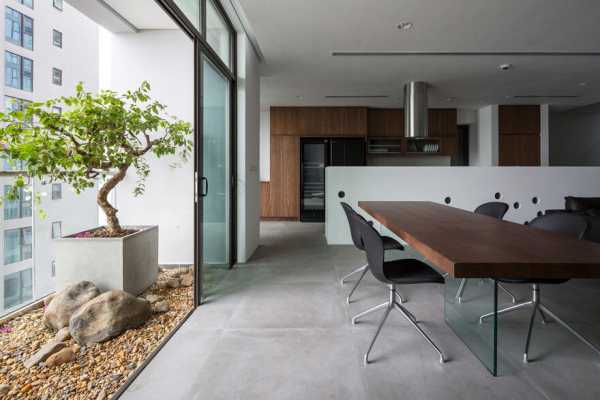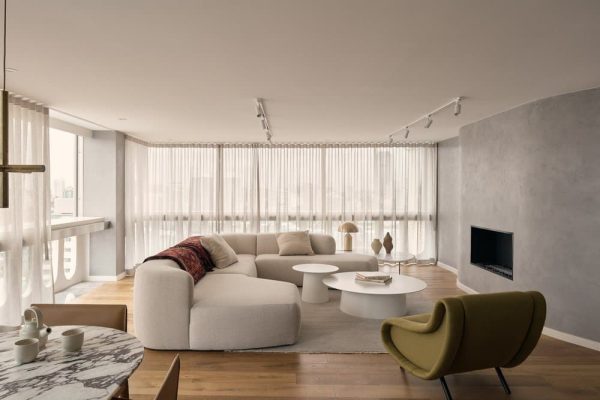Architects: Saukkonen + Partners
Project: Old Bank Space Turned into an Apartment
Collaborators: Dinesen
Location: Helsinki, Finland
Photos courtesy of Dinesen
Centrally located in Helsinki, across from the Old Church Park (Vanha kirkkopuisto), lies a beautiful historical building from the early 1900s. The building was originally a commercial property but has recently been converted into a number of spectacular flats.
The modernisation process began in 2008, when the owners of one of the new flats faced an interesting task together with the architectural firm Saukkonen + Partners. Their particular part of the property had previously housed a bank, and converting this space into a home required a radically different layout. The result is a flat that reflects a clear focus on function and design.
As a curiosity, the owners and the architects decided to preserve elements that bore testimony to the building’s prior purpose. For example, a former bank vault now serves as a library, although the heavy vault door was replaced with a more light-weight solution.
The owners and the architects aimed for a light, minimalist and Scandinavian look. To support that vision, they choose Dinesen’s historical Douglas planks, because the full-length planks help tie the rooms together, and because planks laid root-against-top bring a sense of authenticity and movement to the clean-lined rooms.
The furniture was chosen carefully and reflects the owners’ preference for Finnish and Danish design. Danish design classics such as the Egg and the Swan appear side by side with the original Ball Chairs designed by Eero Aarnio. Eero Saarinen’s iconic Tulip Chairs light up the black kitchen, constructed in matt glass by an Italian kitchen manufacturer.
True to the geographic setting, the bathroom of course features a sauna, and the large fireplace in the living room brings a warm and cosy feel on cold winter evenings.






