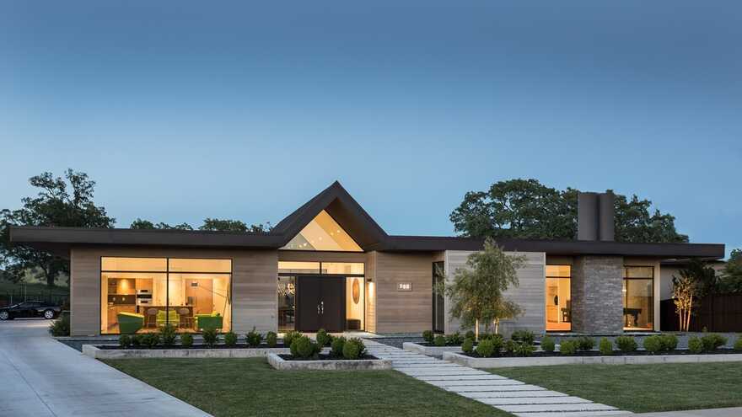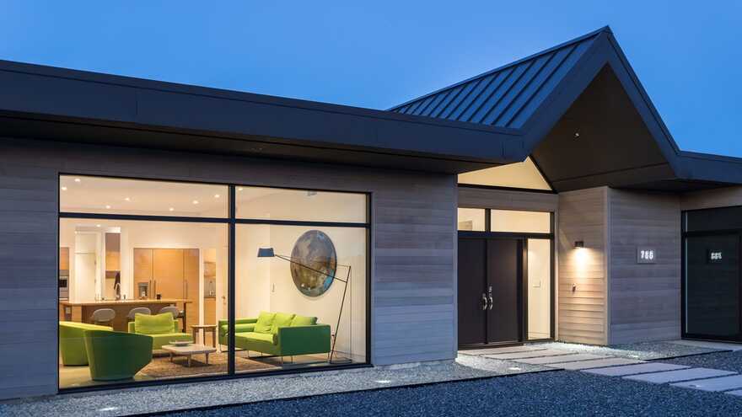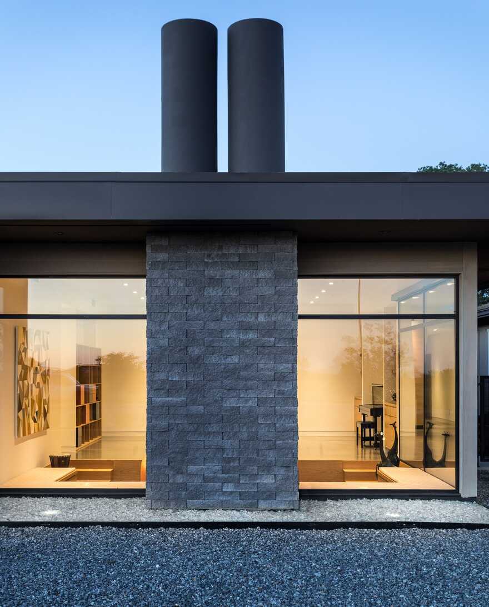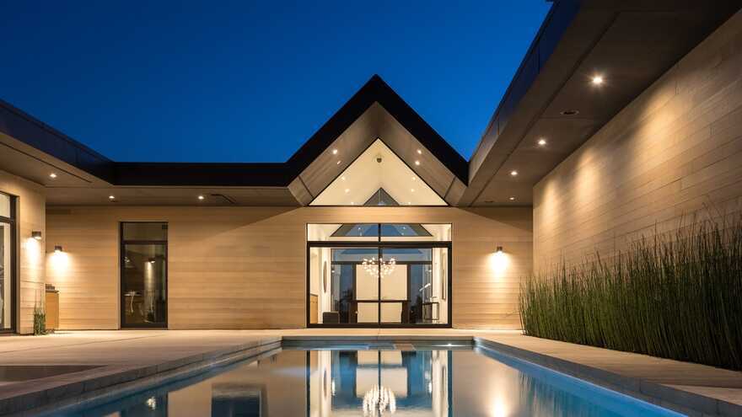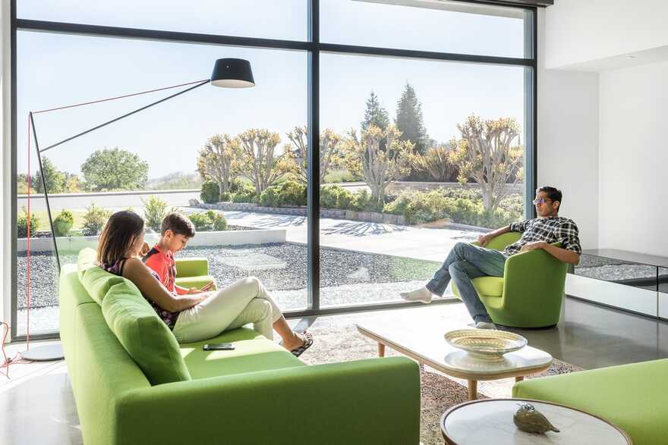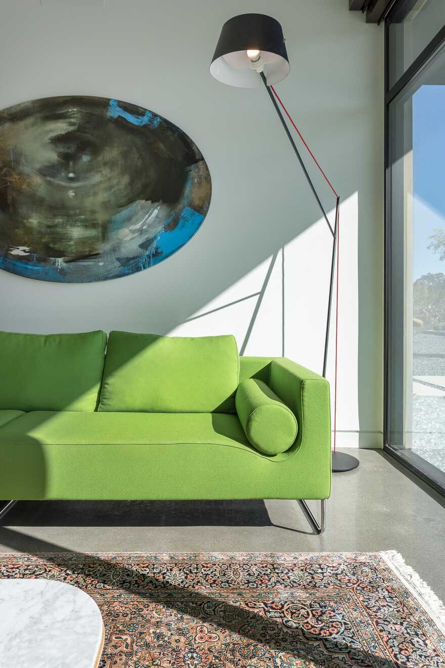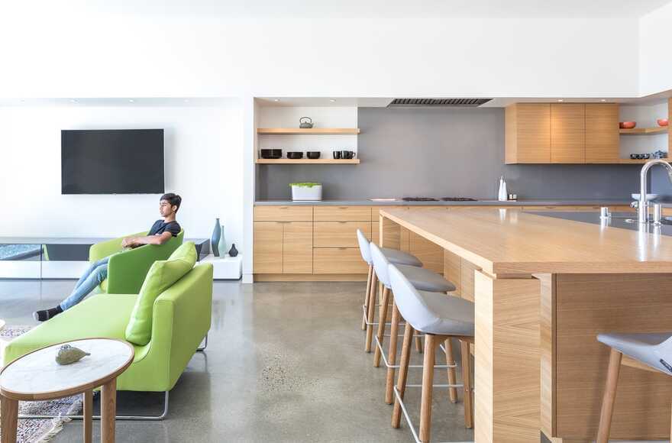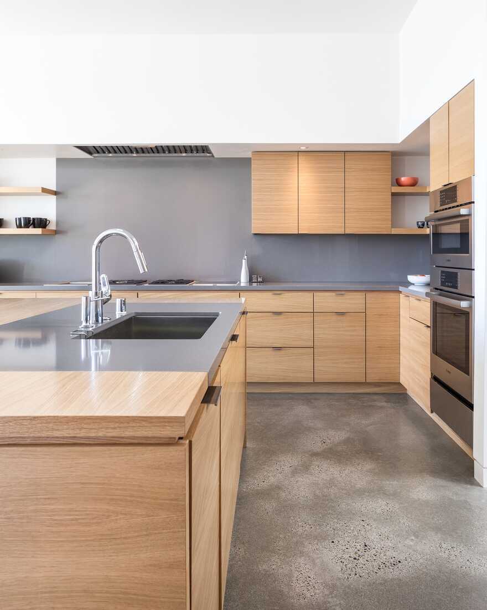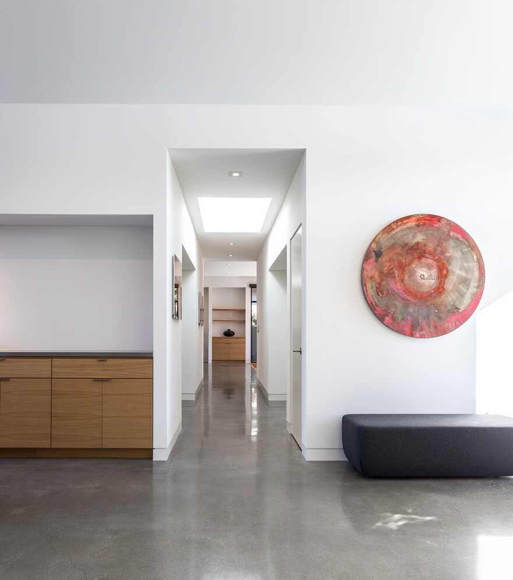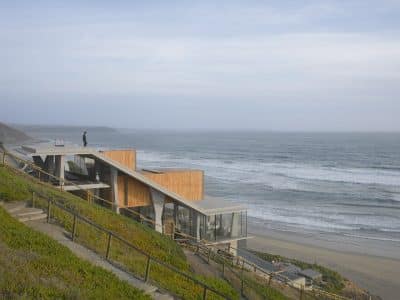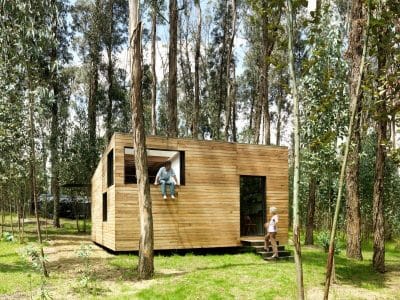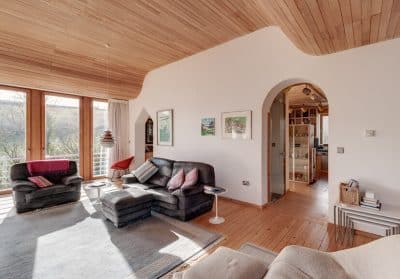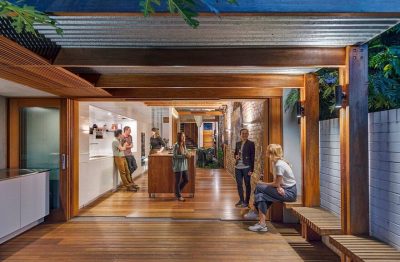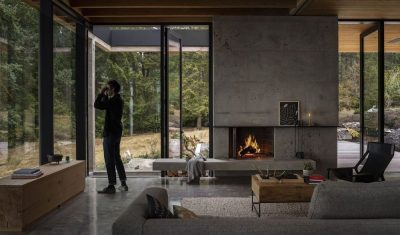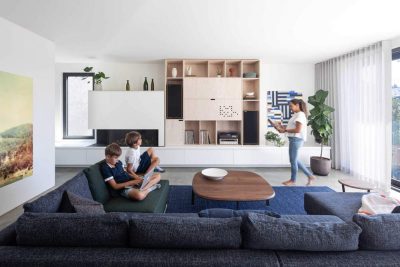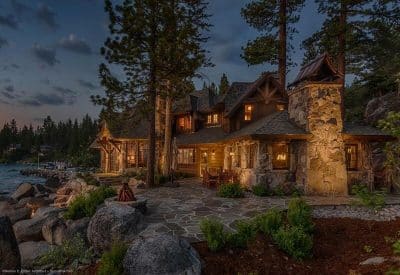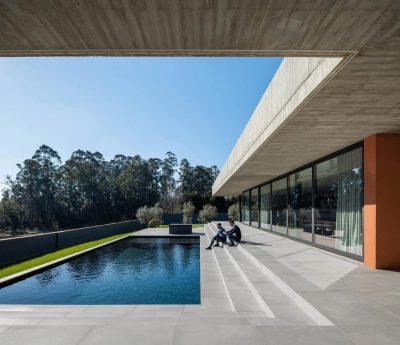Project: Modern Single Story House
Architect: Littrell Architecture + Design – Dustin Littrell, AIA
Interior Design: CPOPP Workshop – Curtis Popp
Location: Sacramento, California
Year 2018
Area: 4500 square feet
Photographer: Kat Alves
The attached project is a ground up home located in the hills above Folsom California, about 30 mins Northeast of Sacramento. Popp Littrell was hired to design a modern single story house on a sloped site under 5,000 SF. The clients requests that the home be modern/contemporary, have easy access to back and front yard, bedrooms for the clients, their two adolescent boys and a guest room. They also requested a 3 car garage, a swimming pool, and a game room.
The family wanted something different than the many “custom” tract homes that dot the area, they wanted something that integrated itself into the site, not something that stood out.
Most residential sites in the area seem to slope forward with the face of the home looking down the site, this site was unique in that it slopes off of the rear of the house We knew it would be a challenge to create a modern single story house on a smaller site that had this much slope.
Rather than just back fill the site with earth, we decided to use the area under the master as an opportunity. The clients requested an A/V room later in the project, so we figured this would be a perfect area to place the theatre because of the lack of natural light.
The clients didn’t have a strong sense of what the form of the house should be other than that it should be contemporary. Early on we decide that the house should have deep eaves because of the blistering heat of Folsom during the summers, and since the house was to be single story, it made sense that the roof should be flat, thus giving it a low and long appearance that would help blend it into the existing landscape.
The neighborhood of Empire Ranch where the house was built has an HOA, and early on we felt we had met all their criteria, but one: The roof must have a slope to it. It didn’t say to what degree, but that it had to have a slope. In a preliminary meeting, the head of the HOA conceded that the rules were loose and they just wanted to see an attempt to pitch the roof. Our solution: Add a glass gable that runs from entry to the back of the house (dining) and the patio and keep the remainder of the roof system flat.
The design is a now reminiscent of some of the post war Eichler homes that define what we know now as California modern. It became instantly more palatable and more nostalgic for the HOA members and the design was approved. We think this solution/compromise actually helped the design, rather than hurting it, it feels just the right amount of retro and the right amount of now.
The clients really emphasized views of the city and the sky, to achieve these goals, we needed to use large expanses of glass in key areas. The best views are at the front of the house, looking down to the cities of Folsom and Sacramento below and the uninterrupted skyline above. Most of the front of the house is floor to ceiling glass, including a subterranean living room that allows for great stargazing at night.
The front views are wide and expansive, conversely the rear views are of landscape and old growth oak trees. We tightened the back patio and yard, so that the view is very focused on the hills and trees in the background.
Materiality was a large consideration for that project as well, especially on the exterior. Nearly all the homes around the area are stucco boxes with vinyl windows. The languages of these homes recall bad imitations of european antiquity with no thought about site, size, set back or context. We wanted something much more regional, organic and again something that would blend seamlessly into the hillside, rather than stand in defiance of it.
Because of its look, color and durability, red western cedar siding was chosen as the primary exterior cladding, we also used Basalite rock for the fireplace and the subterranean A/V room. On the inside, we brought warmth into the largely drywalled space with native white oak millwork and bright artwork and furniture. The clients are originally from India and they love bright and vibrant color. Our plan form the beginning was to keep the exterior and interior palette extremely neutral and bring the pops of color in through fabric and artwork.
The house achieves what many new homes in higher end suburban developments do not, its respectful of site and context, it leaves a smaller footprint (both physically and environmentally) than most of the homes around it and it does this while taking a more reserved approach, rather than the “look at me” ostentatious of the typical American McMansion vernacular.

