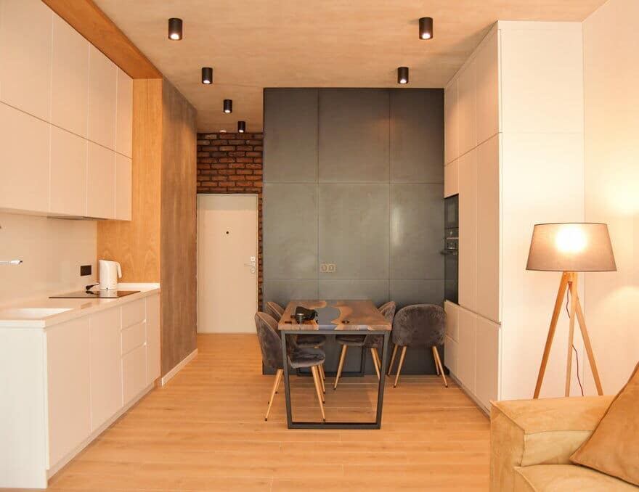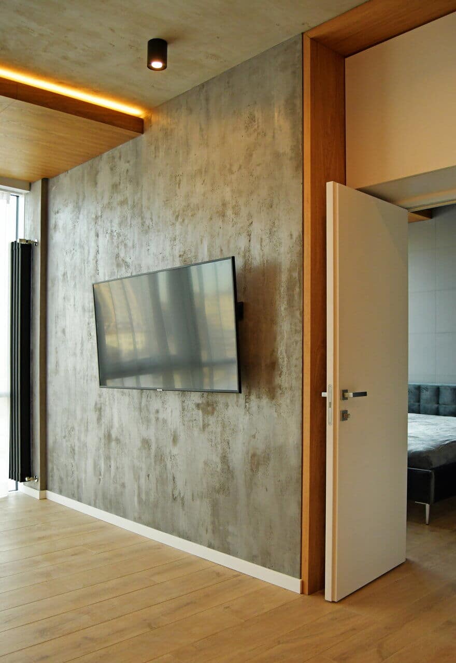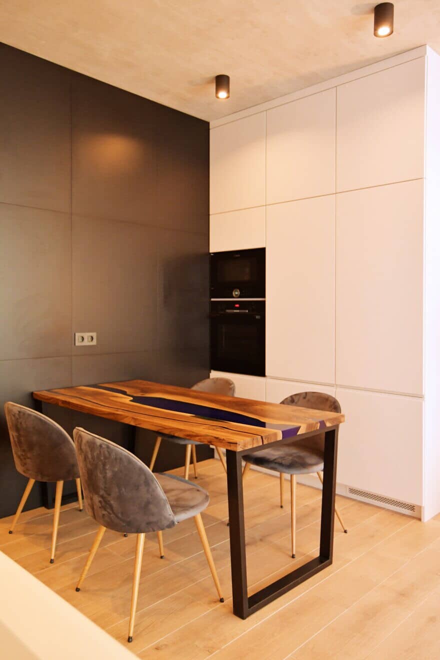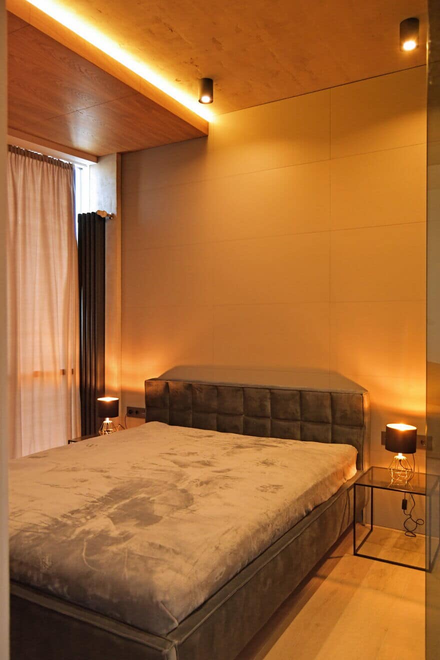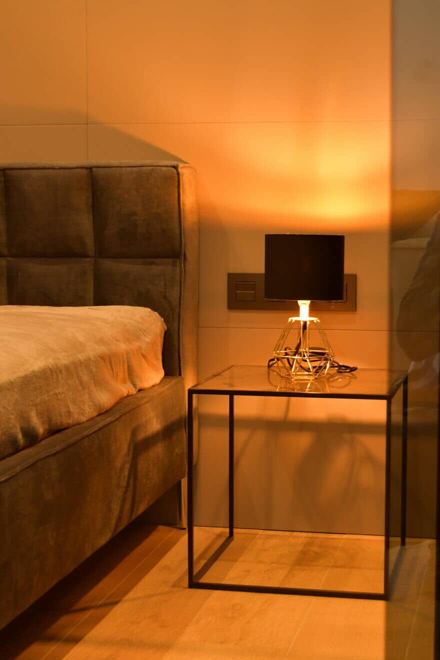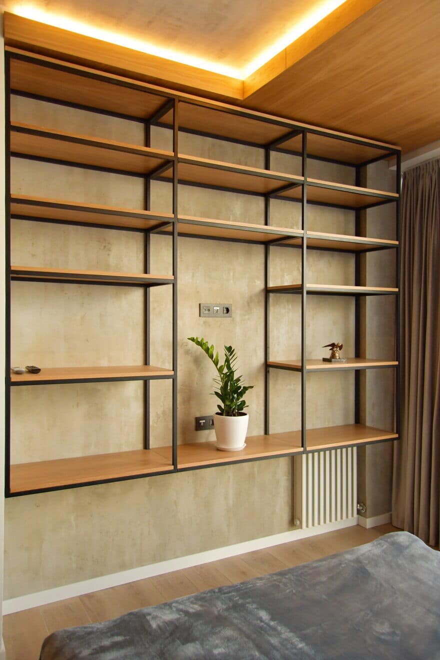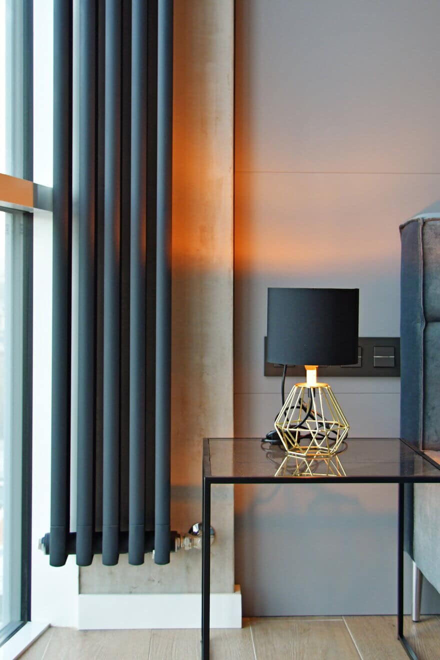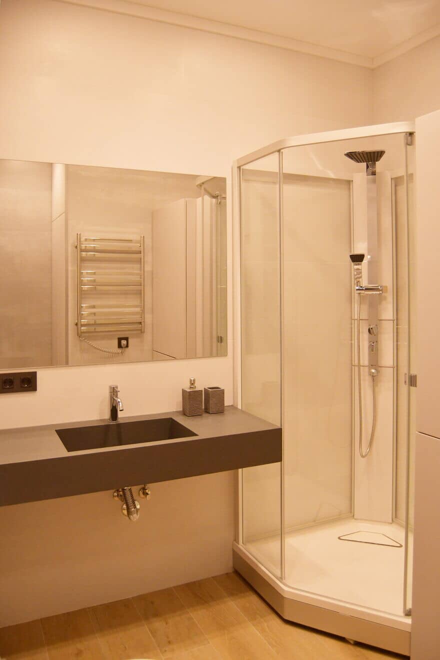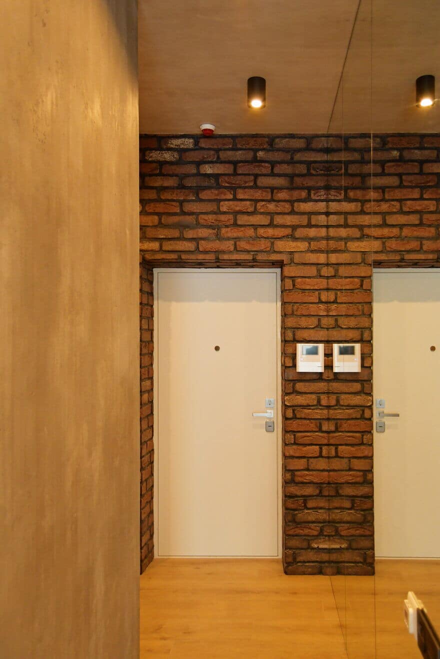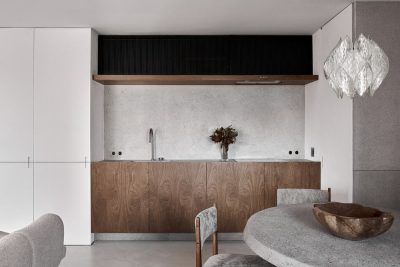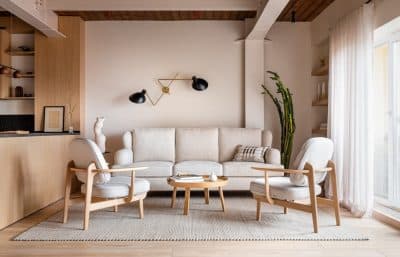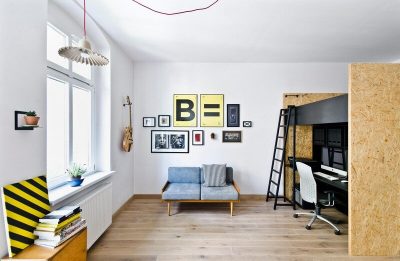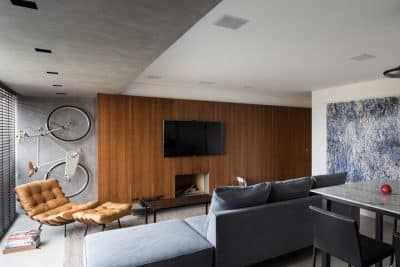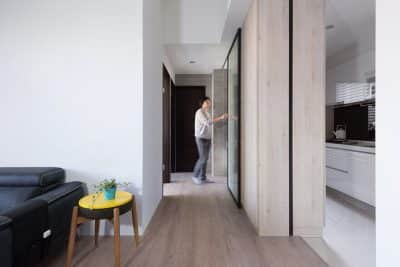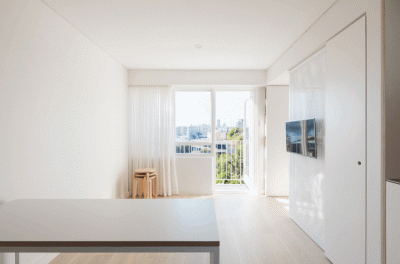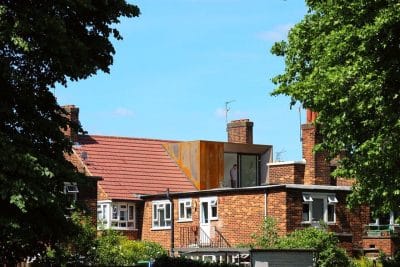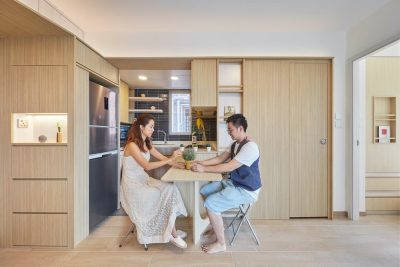Project: Modern Small Apartment
Interior design: Genesis CTB
Project team: Oleksii Bezkorovainyi, Julia Polishchuk, Dmitrii Taranov
Location: Kiev, Ukraine
Year 2019
Description by Genesis CTB: Goal – make a comfortable and modern small apartment for a young couple.
There are 2 bathrooms, studio and a bedroom. Kitchen is mounted in a wall, so there is enough space in a living room. Thanks to that we were able to put a dining table for taking food and cooking.
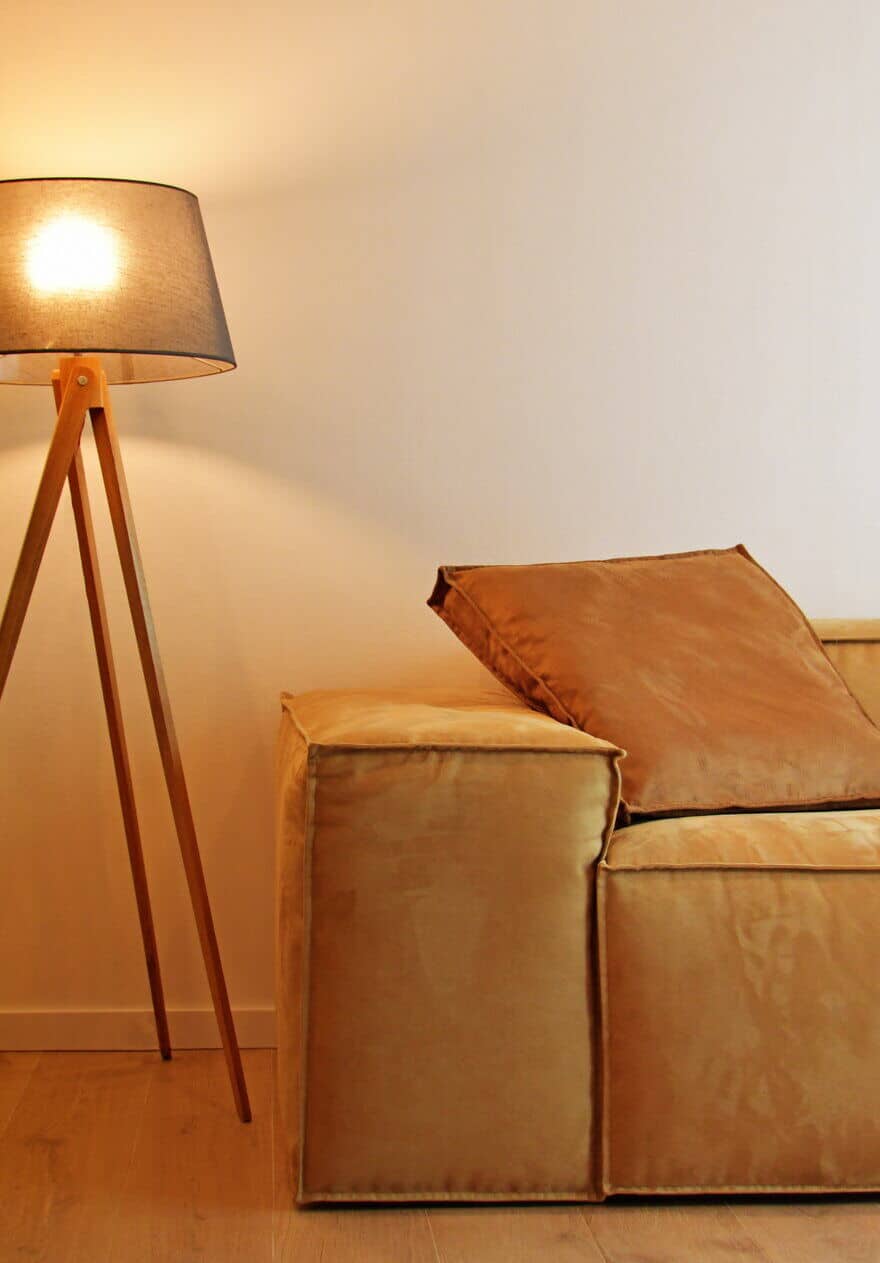
Bedroom has open shelves with a working place. Shelves don’t touch floor and it allows to have a chair, which is easily hides under the shelves. Glass wardrobe makes a room a little larger visually.
All the appearance of an apartment is designed for young people, who need less and don’t collect all the useless things, that usually people think they need. It’s free from rubbish and unnecessary items. Feel free, live for yourself!

