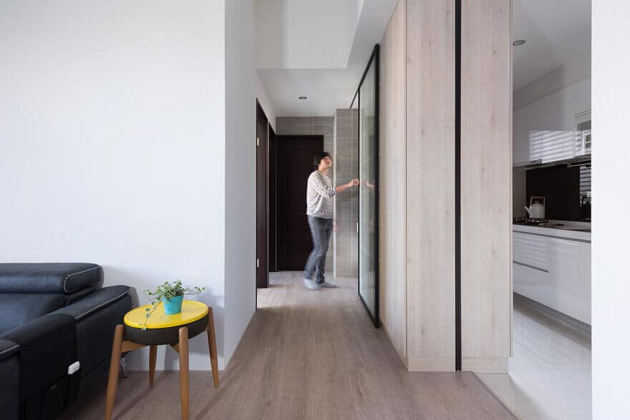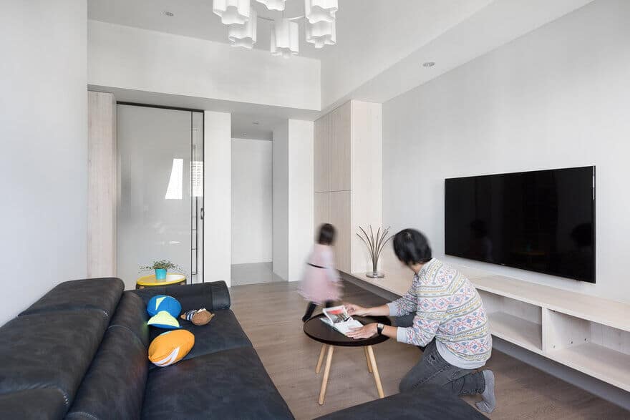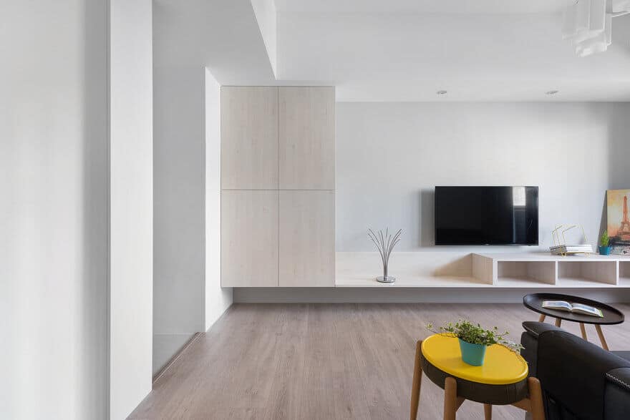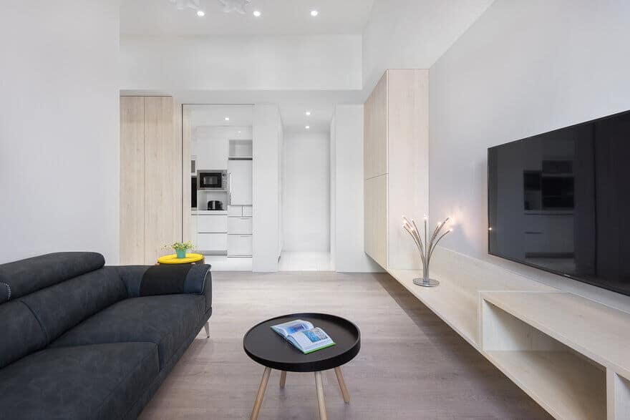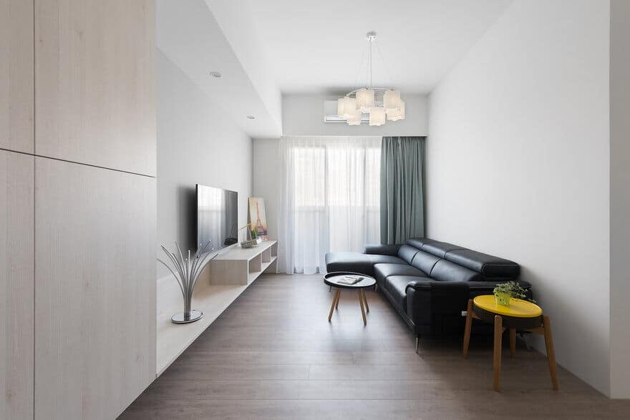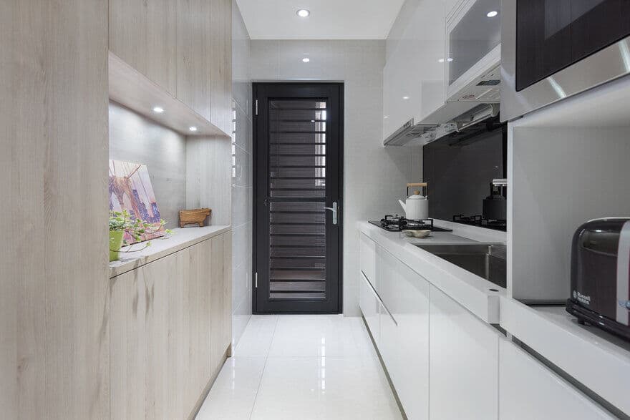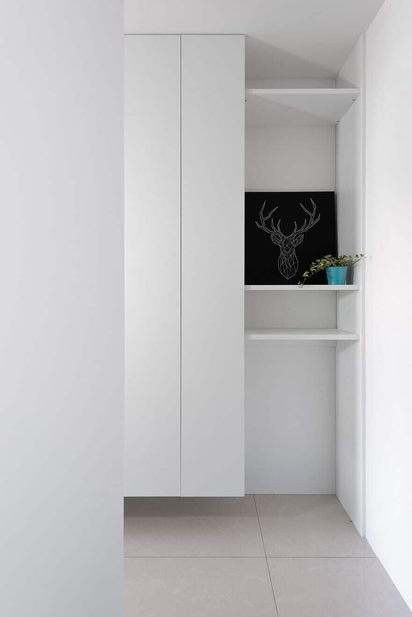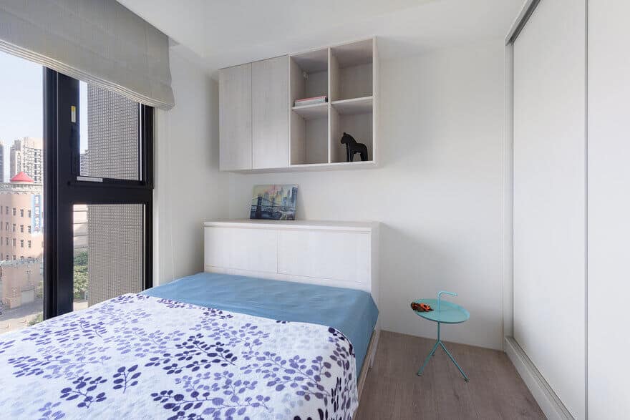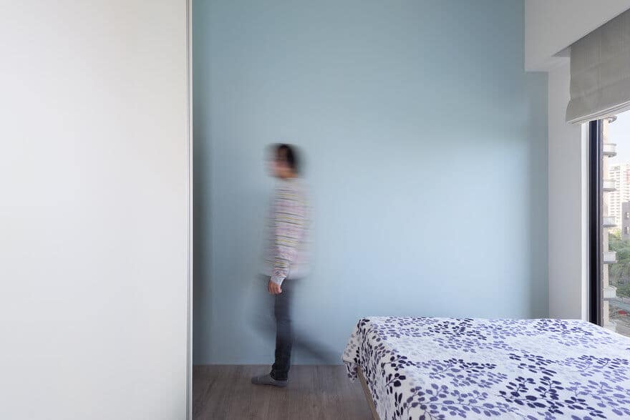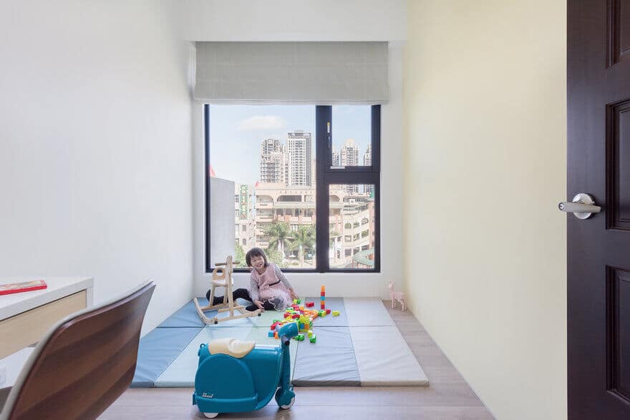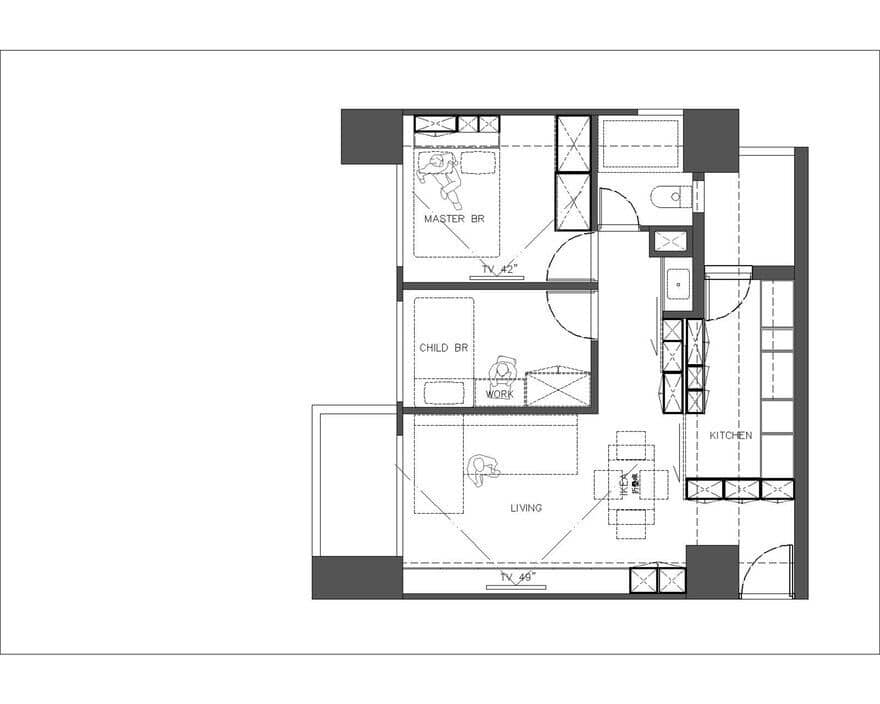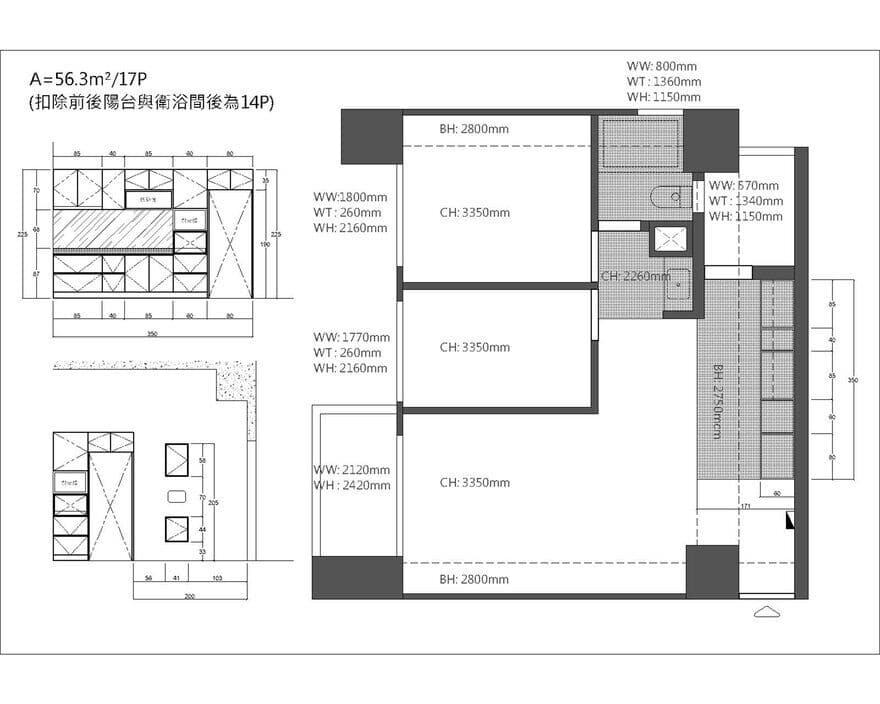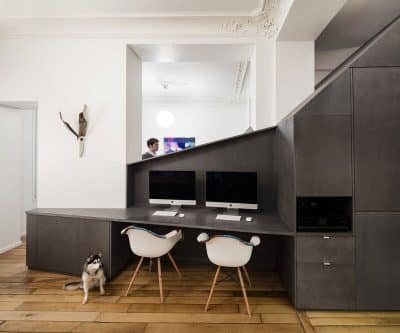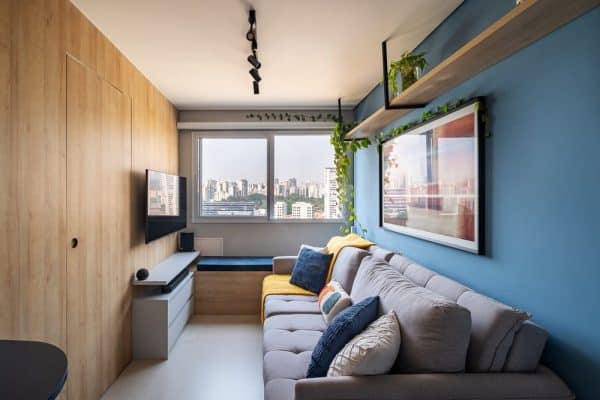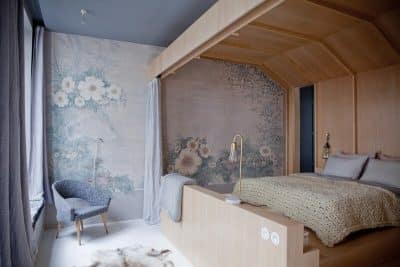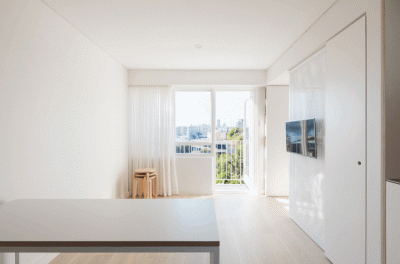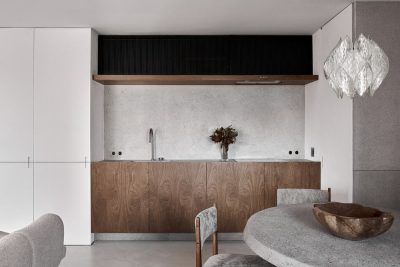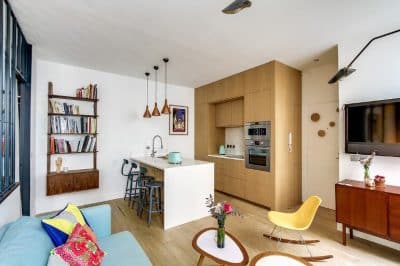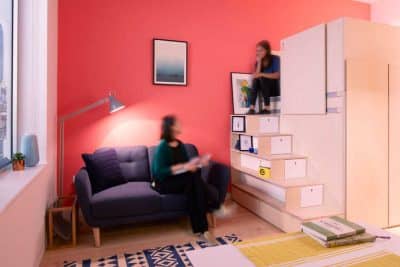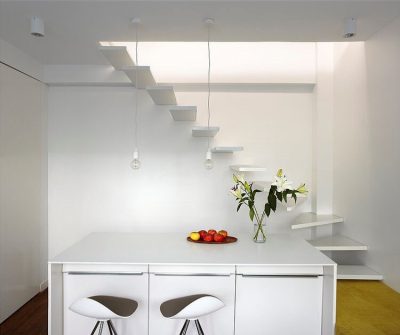Project: Residence Hung
Design Firm: Fu Design
Designer: Chia Fu Kuo
Location: New Taipei City, Taiwan
Project area: 46 square meters
Completion date: 2017
Photos provided by Fu Design
Upon entering the door, you can see a row of white cabinets floating. On the right, there is an open cabinet where you can place coats and temporary items when going home and below which is the storage space reserved for the baby carriage. You can still use it as a place for hanging clothes when not using it. The ceiling height is intentionally maintained at 240cm which is the maximum size of the high cabinet plate and also the height that adults cannot touch when raising the hand. Although it is low ceiling, you won’t feel oppressive.
Turn left at the entrance to the living room. At this time, the ceiling is lifted to 300cm. This sense of drop enlarges the space, invisibly enabling people entering the living room to feel more open than the original space. With the application of the floating concept, the left side is a storage cabinet and a TV case. Below them is the space used for storage of children’s toys. The storage cabinet is designed with no handle, and its door is segmented with the cross shape. When you stand in the bathroom to look at the living room, the segmentation of the ceiling is consistent with the cross line so that a vision is produced through the connection of ceiling, wall, and floor. The TV wall retains the possibility of adding storage cabinets in the future. A visual retreating effect of gray-scale paint magnifies the scale from living room wall to the sofa back wall.
The kitchen and the corridor are separated by two sets of high cabinets with the sliding glass door in the middle of them. When cooking, you can close the sliding door. The matte glass and the clear glass are segmented by a certain ratio. In addition to the facade design considerations, as for its uses, when the kitchen door is closed, the living room can still be seen through the clear glass. This design allows the hostess to pay attention to the children playing in the living room when working in the kitchen.
The second sliding door is in the corridor. When the sink is in use, the sliding door can be moved to the right and become the door of the open high cabinet. This design allows the open high cabinet to have two characteristics. The choices of opening and closing of the sliding door make the corridor not just an aisle, but also have the opportunity to become one of the focuses of family life.

