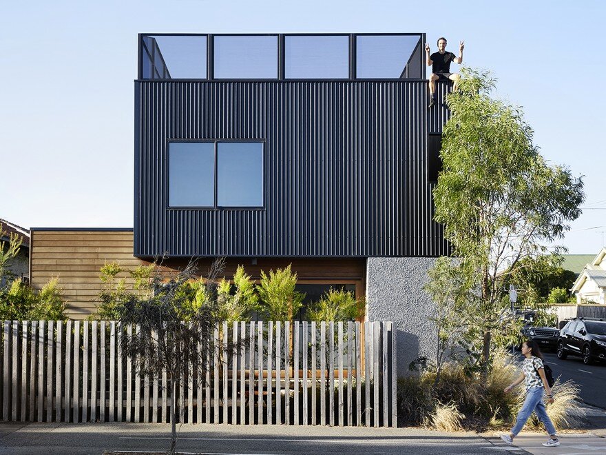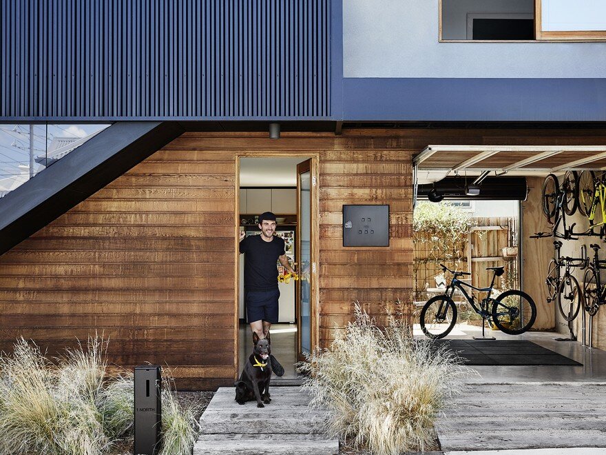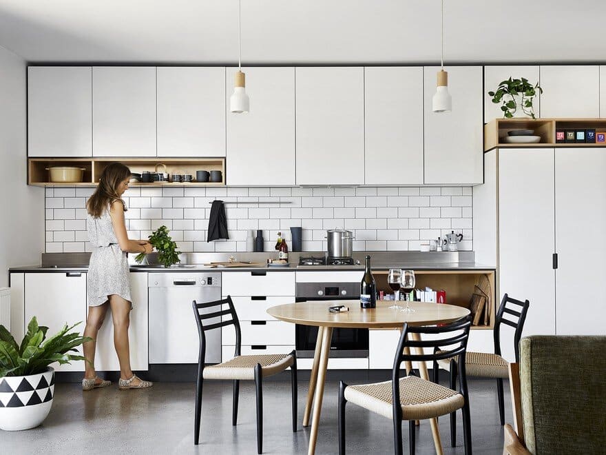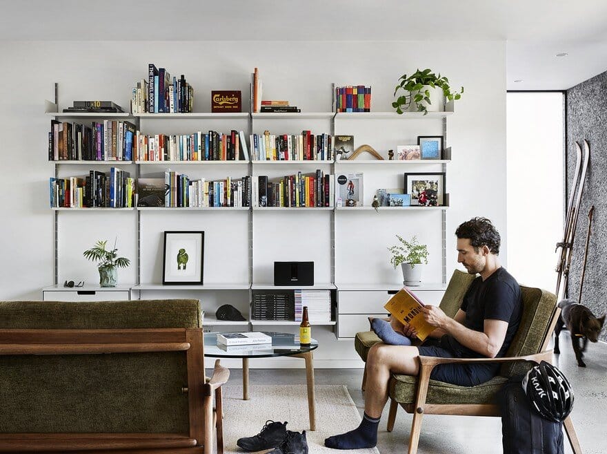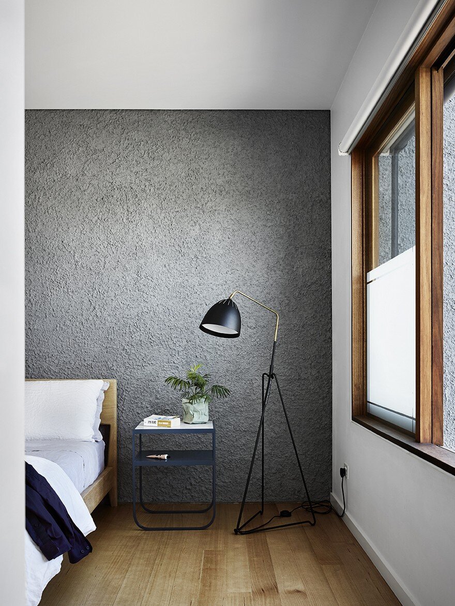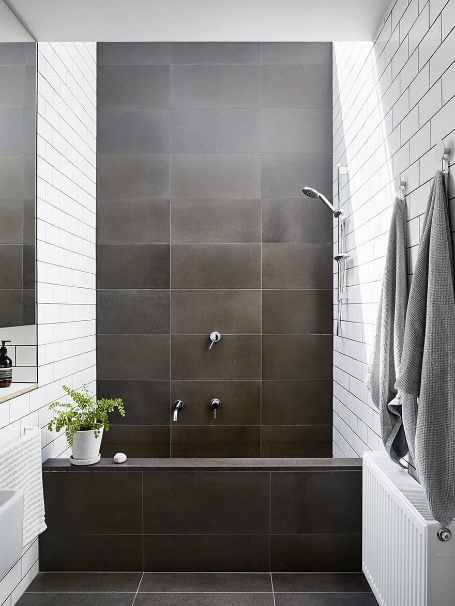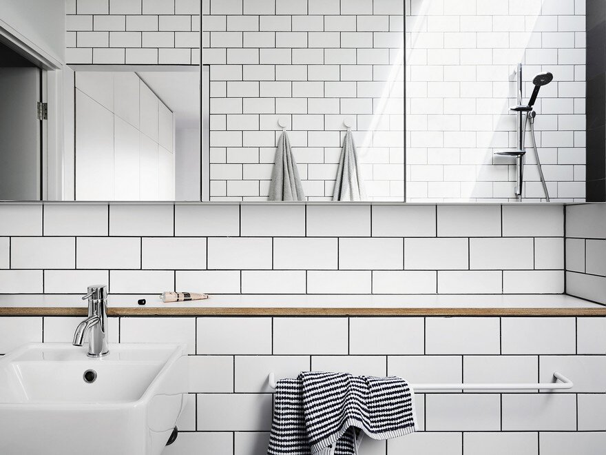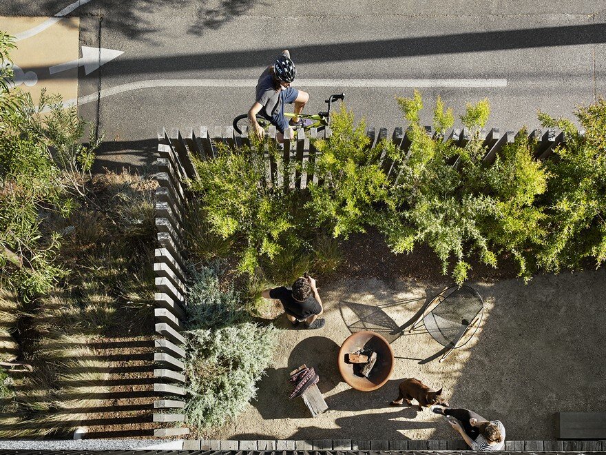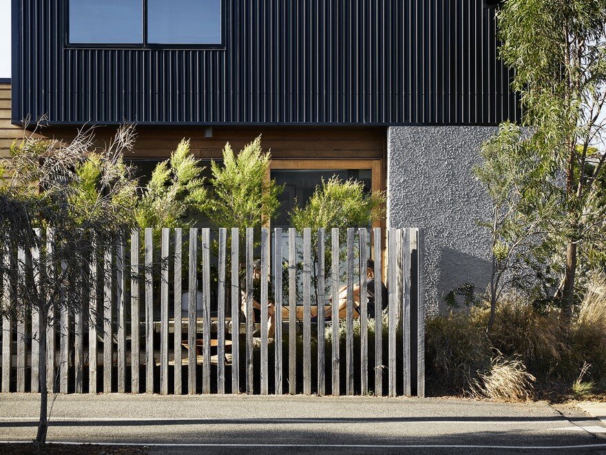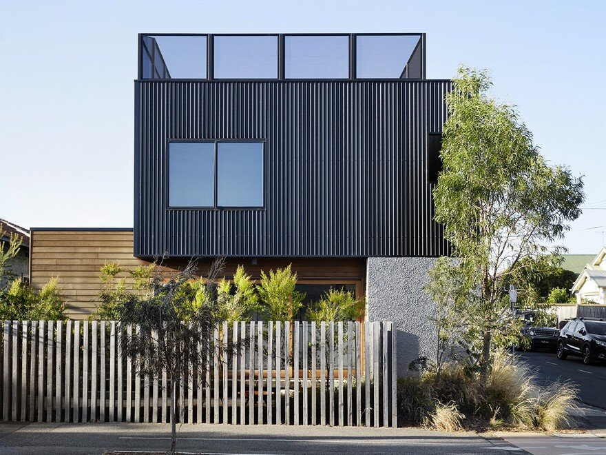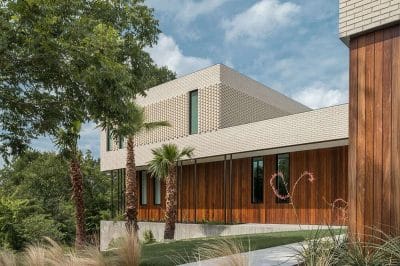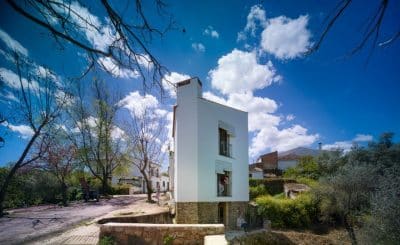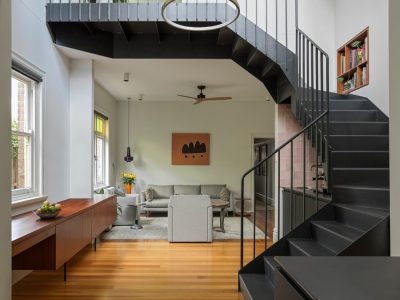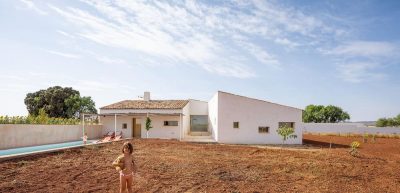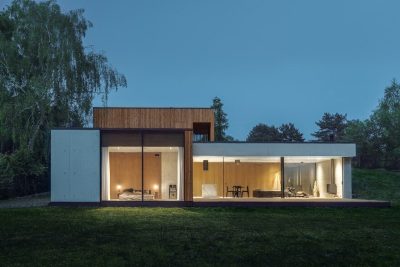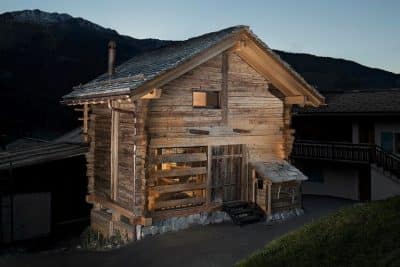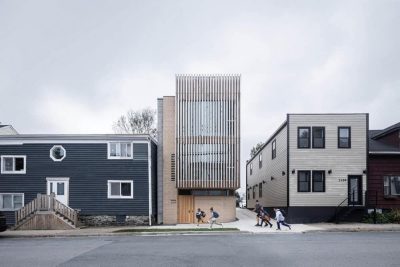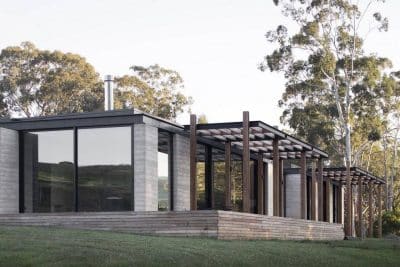Project: Small Townhouse
Architects: HIP V. HYPE
Architect in charge: Liam Wallis
Location: Melbourne, Australia
Photography: Tess Kelly
Founder of HIP V. HYPE, Liam Wallis, is a creative entrepreneur who believes in the power of design thinking to resolve intuitive solutions to project delivery and value creation. He is passionate about cities and is driven by a desire to achieve better outcomes.
Liam designed and built this small townhouse as an opportunity to test a number of design concepts and construction details first hand. The result is a contemporary yet respectful townhouse style project. “I wanted to design, detail and build a home with design merit on a modest budget. I also wanted to explore ideas of enhanced livability in the context of increasing density, which I think is particularly relevant to the housing climate we face.”
This small townhouse comprises a 3 bedroom, 1 car townhouse with a roof deck to the corner of Albion Street and North Street with a smaller 2 bedroom, 1 car townhouse fronting North Street.
The concept at the heart of the project was to utilise a restrained design lead approach to increasing density on a typical 300sqm Brunswick block. The challenge was to strike a balance between efficient use of the site, user-centered design, integration with the street and affordability.
Affordability is not just a consideration during construction. Maintenance over the life of a building should also be considered when designing in order to decrease costs over time. Highly textured materials such as timbers, require more regular maintenance, and are located at ground level with very robust. Low maintenance materials such as colorbond were used in areas out of reach by a standard ladder. This focus has the added benefit of maximizing texture and warmth at everyday touch points at the human scale.
It was also important to maximize integration with the street. I’m a big believer in the ability of incidental interaction to break down boundaries and strengthen community. The design for the front yard was designed with multiple layers, which filter this transition between public and private space. A very deliberate decision was made not to install blinds to the ground floor living area. Instead an open posted recycled timber fence prevents all but perpendicular external sight lines.
An arrangement of indigenous tea tree is placed inside the fence to create a layer of permeable screening to the setback front yard with passive seating made from recycled railway sleepers. The seating ledge is separated from the living room by timber sliding doors obscured to waist height, which provide the inhabitants complete privacy. The use of layering enables connection to exist between inhabitants and passersby. Having lived in the house for four years, I can genuinely say that I haven’t felt once that my privacy has been compromised, nor have we seen a need to install blinds to screen out passersby. Selling the rear smaller townhouse during construction enabled the project to be financed and resulted in a more affordable home for Liam and his partner Katya Crema.

