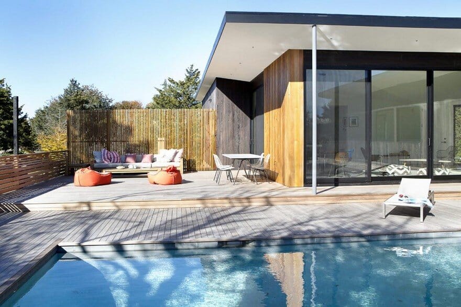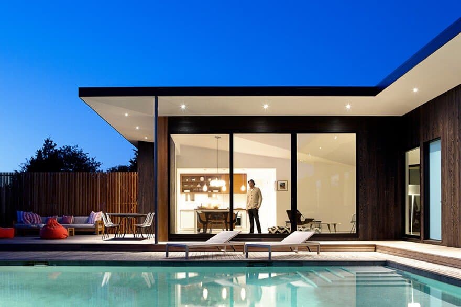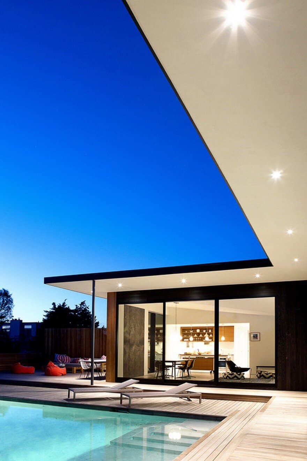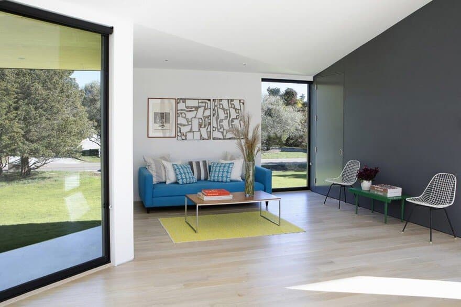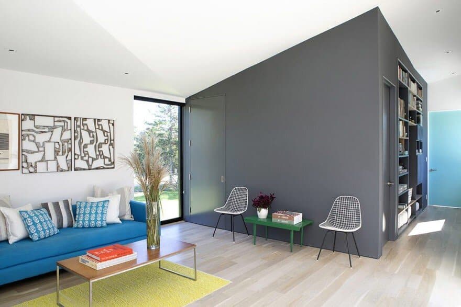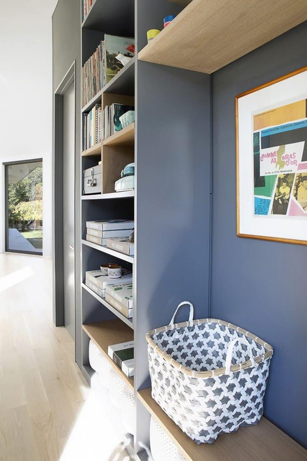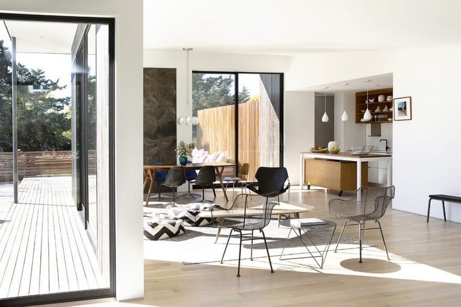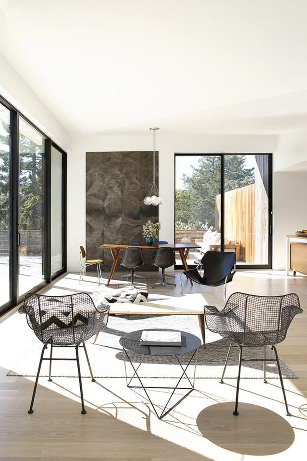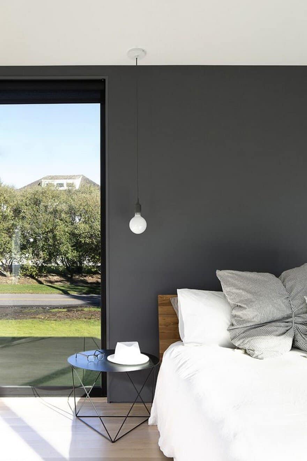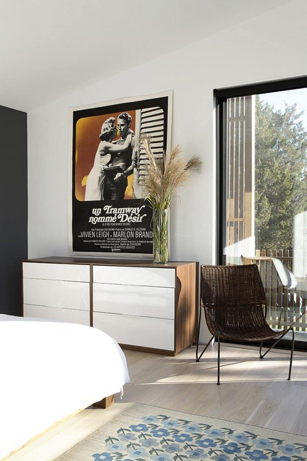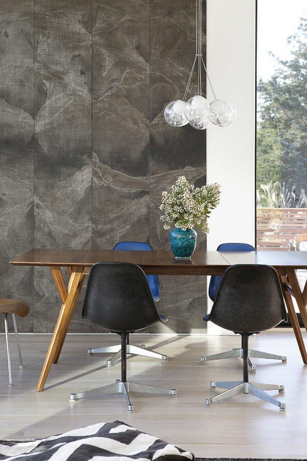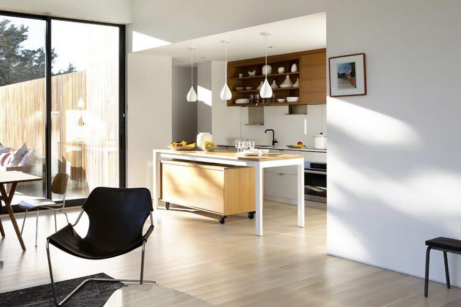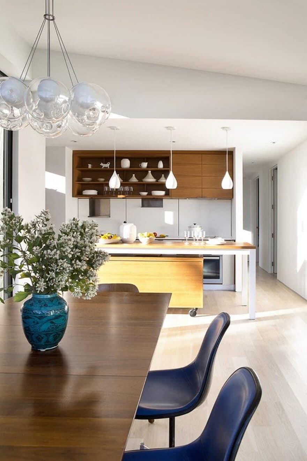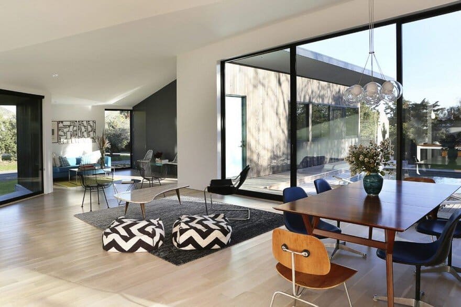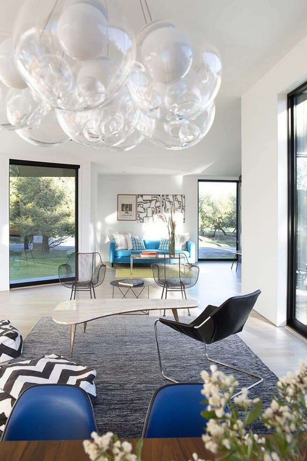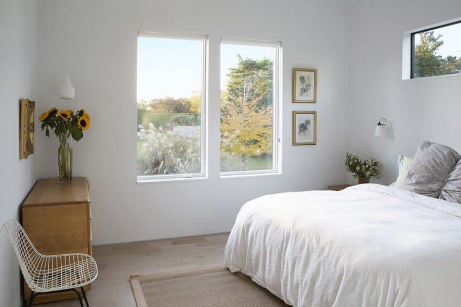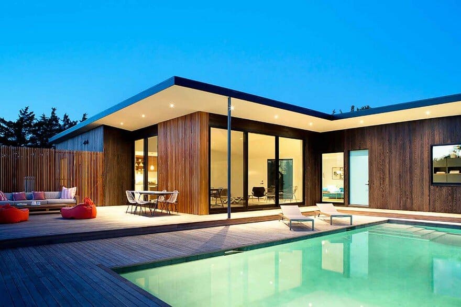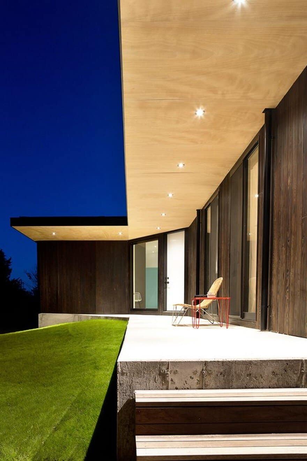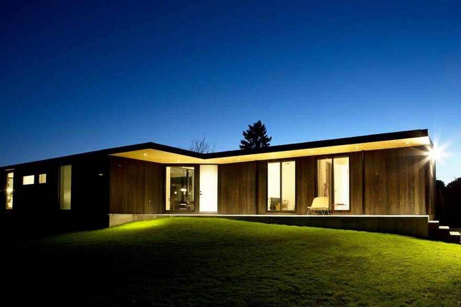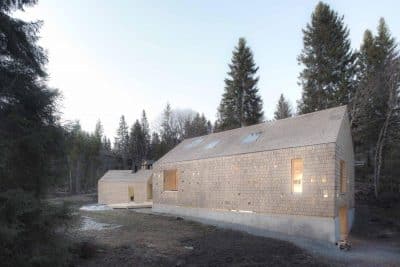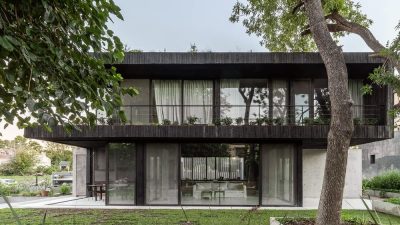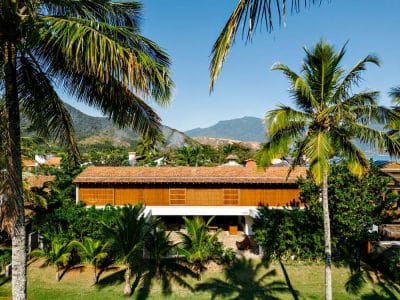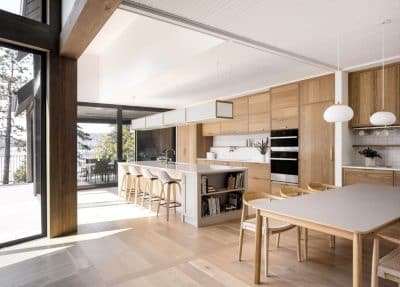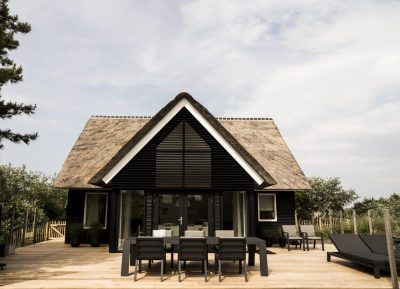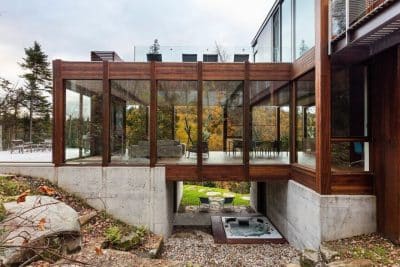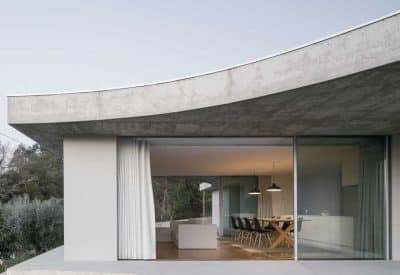Project: Modern Weekend Bungalow
Architects: Young Projects
Principal-in-charge: Bryan Young
Lead Designer: Noah Marciniak
Project Team: Joe Brennan, Bobby White, Stacey Wilson
Location: Westhampton, New York, United States
Photography: Costas Picadas
Tucked into a one-acre site in Westhampton, the Modern Weekend Bungalow by Young Projects balances two clear design goals. On one hand, the entry massing reflects the clients’ love of mid-century modern homes, with precise, orthogonal lines. On the other, the roof folds into dynamic planes, guiding both form and function throughout.
Clear Entry, Dynamic Roof
First, visitors encounter a compact, linear façade that feels familiar and grounded. Then, as the roof planes rise, their slopes and seams create a rhythmic pattern overhead. Consequently, these creases not only add visual interest but also help orient the eye toward the rear patio and pool.
Connecting Indoors and Out
Moreover, the folded roof lines extend into the interior, where they draw light and shadow across living areas. In turn, this interplay links inside spaces with the outdoors. Meanwhile, large sliding doors open the living room to the patio, forging a seamless indoor–outdoor flow. Additionally, deep overhangs provide shade in summer and allow low winter sun to reach the floors.
Thoughtful Material Palette
Furthermore, the project employs simple, durable materials. For instance, tongue-and-groove cedar cladding ages naturally against the landscape. Likewise, exposed steel beams underscore the home’s modern character. In addition, polished concrete floors offer thermal mass, helping to regulate indoor temperatures.
Budget-Smart, Guest-Ready Layout
Despite a tight fall 2014 budget, the bungalow’s 2,000 square feet feel spacious where it matters most. Shared zones—living, dining, and kitchen—receive generous proportions and higher-end finishes. Meanwhile, the four bedrooms and three bathrooms stay modest and efficient. Consequently, the design allocates resources to communal areas without sacrificing comfort.
Landscape and Lighting
The surrounding landscape, designed in concert with the architecture, uses native plantings to frame views and require minimal upkeep. At night, integrated LED uplights highlight the folded roof edges and courtyard plantings, creating a warm, inviting glow.
A Weekend Haven
Finally, the Modern Weekend Bungalow proves that careful planning, smart detailing, and modest budgets can yield a stylish, comfortable escape. Moreover, the home stands as a testament to the power of simple forms and thoughtful connections to nature.

