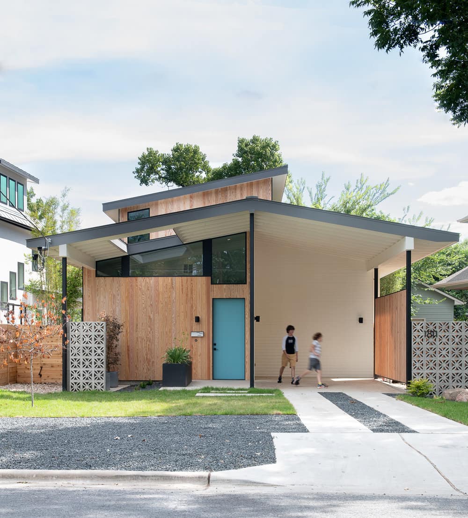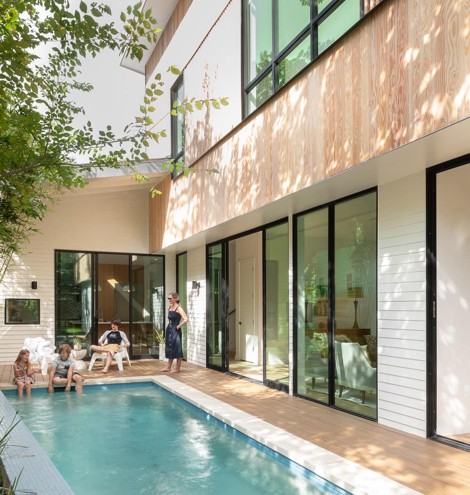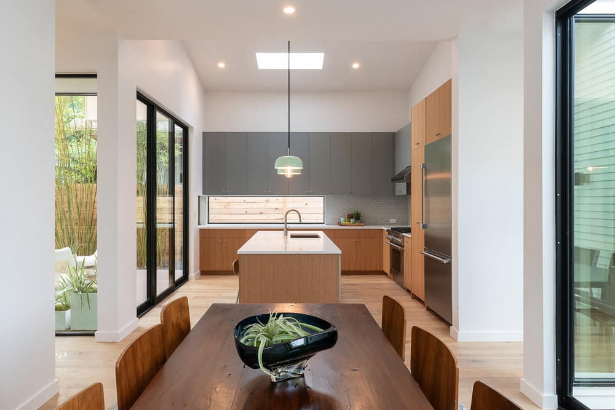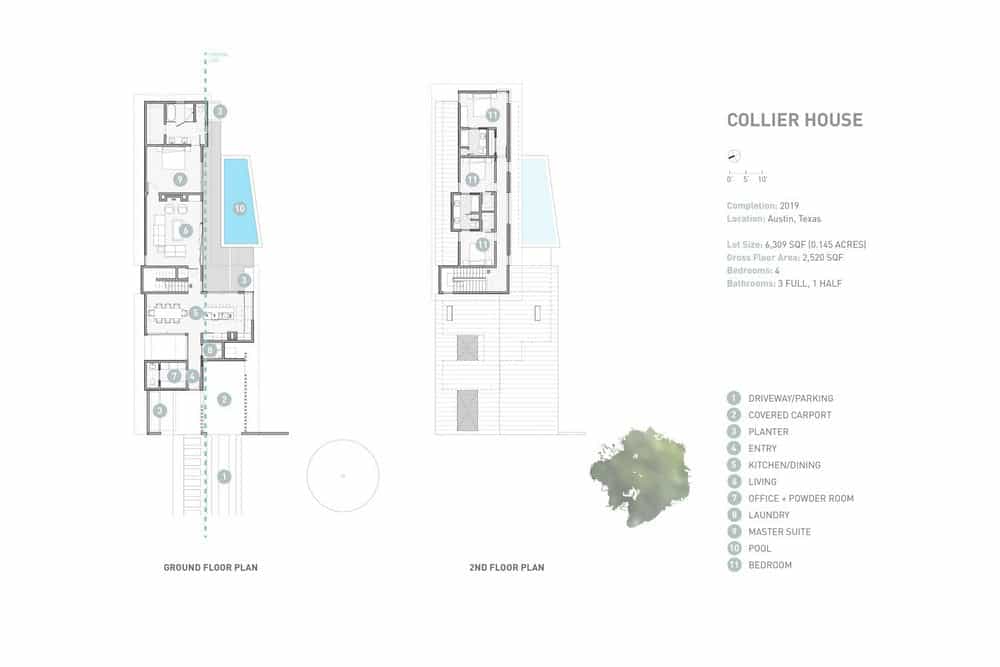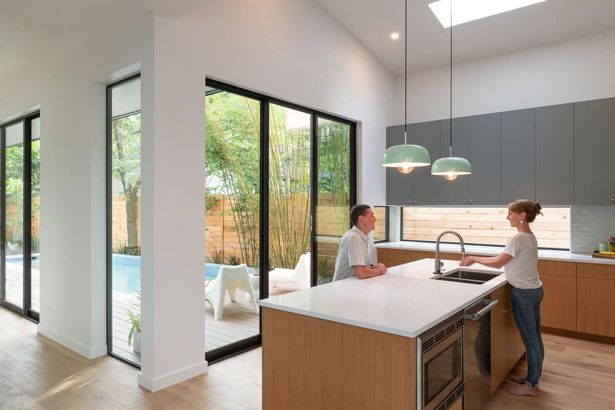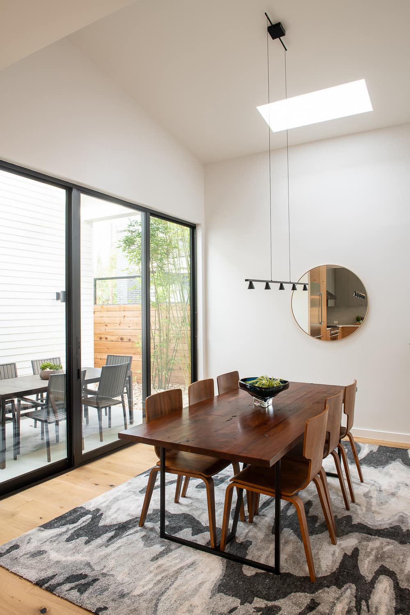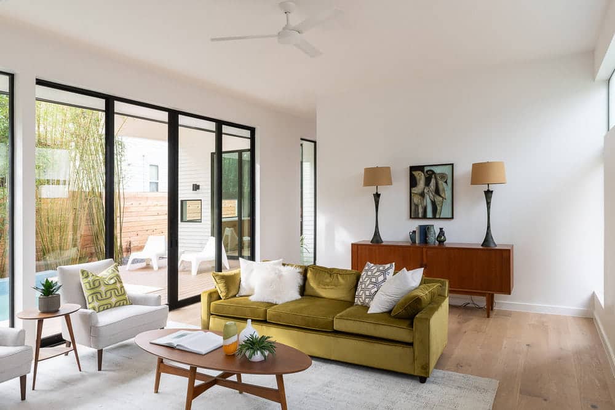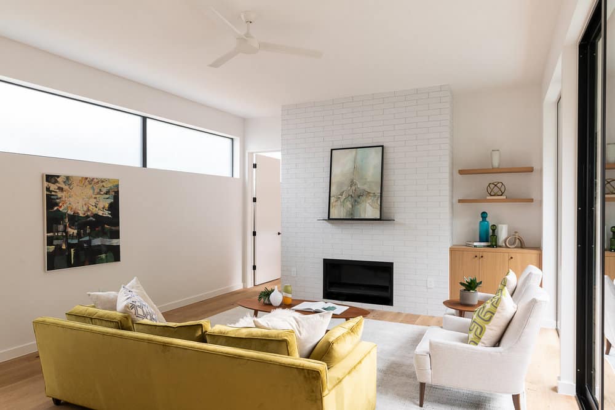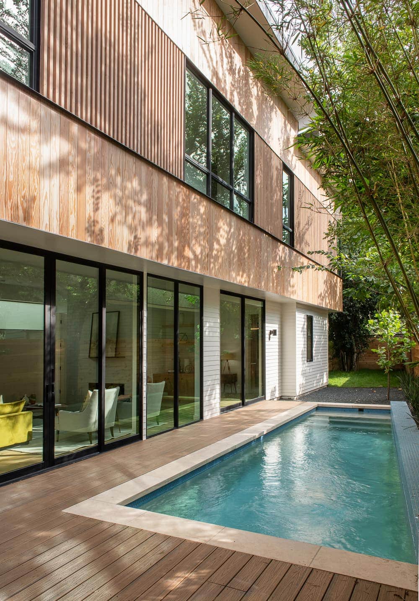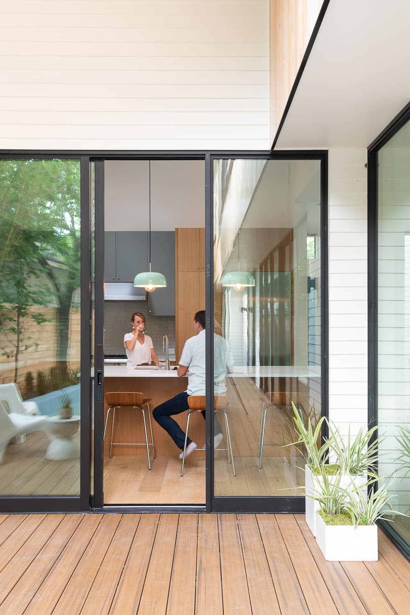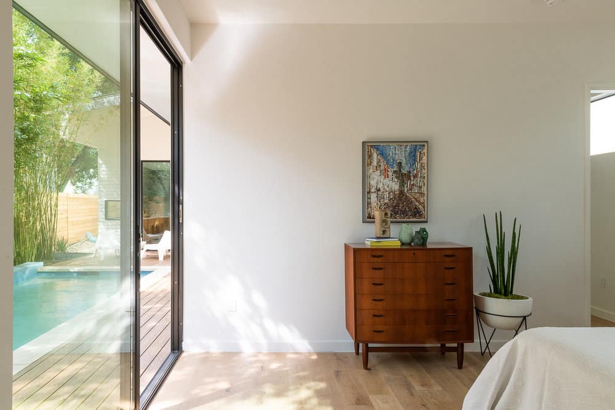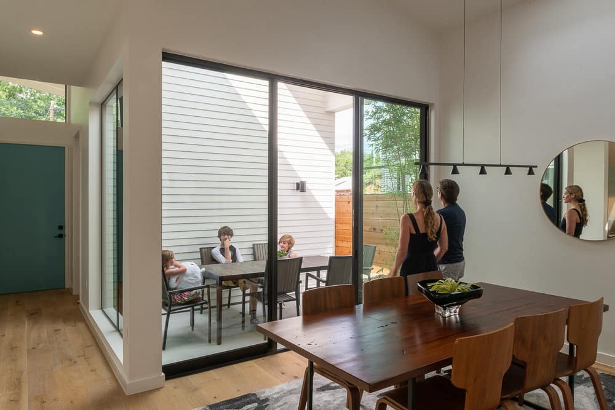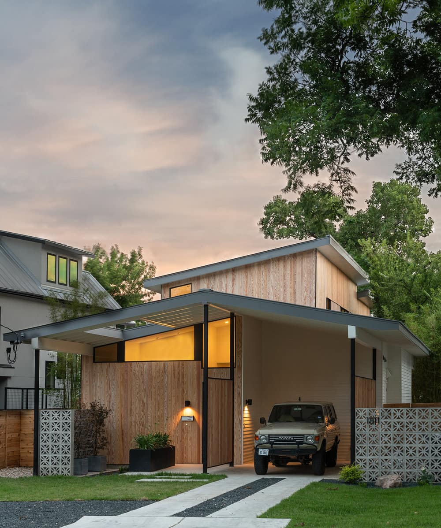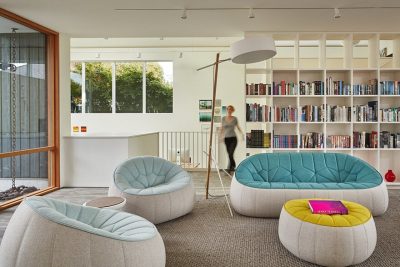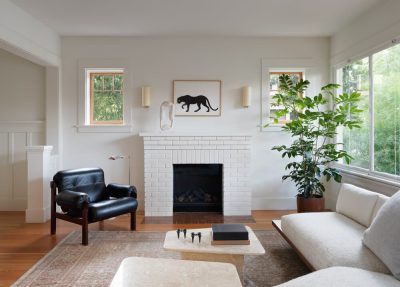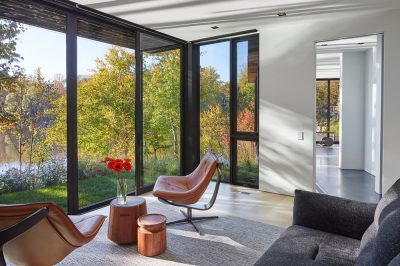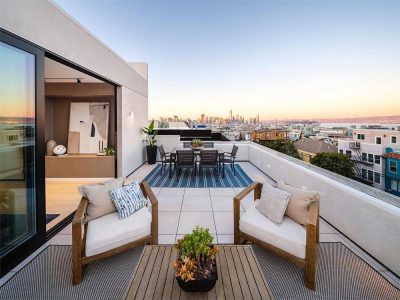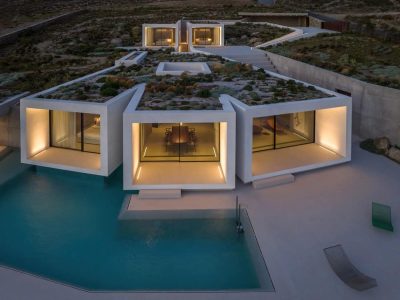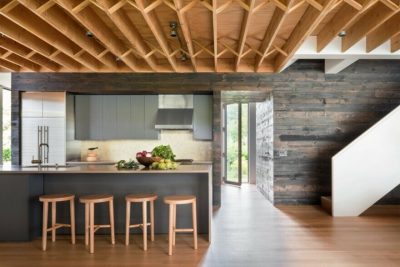Project: Mid-Century Modernism – Split House
Architects: Matt Fajkus Architecture
Architecture Team: Matt Fajkus, Sarah Johnson, Kendall Claus, David Birt
Location: Austin, Texas
Completion 2019
General Contractor & Developer: Central Props
Photography: Casey Woods, Aerial by Twist Tours/DEN
Text by Matt Fajkus Architecture
Split House is located in Austin’s Zilker neighborhood where many homes have markings of Mid-Century modern style. The site sits between two multi-story houses that tower over their original one-story structures. The design of the Split House incorporates elements of the existing neighborhood typology through massing, scale, and materiality.
Mid-Century Modernism is characterized by humble roof lines, a consolidation of large solid facade portions and large glass portions to open to the outdoors, and the use of natural materials. In the case of the Split House, a low-profile roof, Douglas Fir siding and breeze blocks define the street-facing façade, behind which the original Mid-Century modern home is reinterpreted to accommodate current lifestyles in a rapidly changing urban environment.
Site constraints were the drivers for spatial relationships and how different spaces became internally or externally focused. The home is organized by a singular central circulation spine with programmatic components falling on either side of the home and overlapping the spine as needed.
Nonlinear formal living areas open up to internal and external courtyards, making the interior usable space effectively double while maximizing natural light and air flow. Skylights and clerestory windows further enhance the indoor/outdoor connection throughout the house, and harken back to the reverence for nature seen in Mid-Century Modernism.

