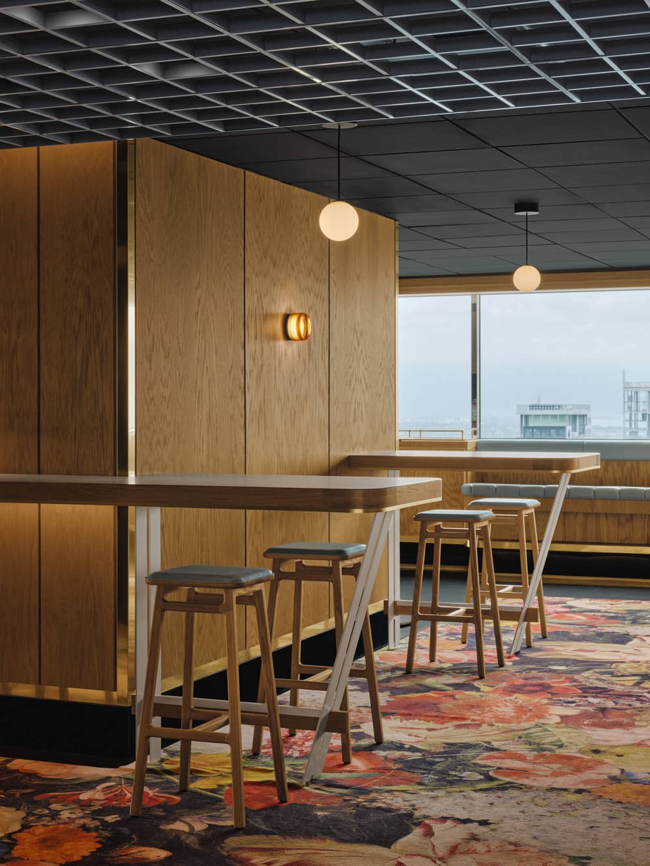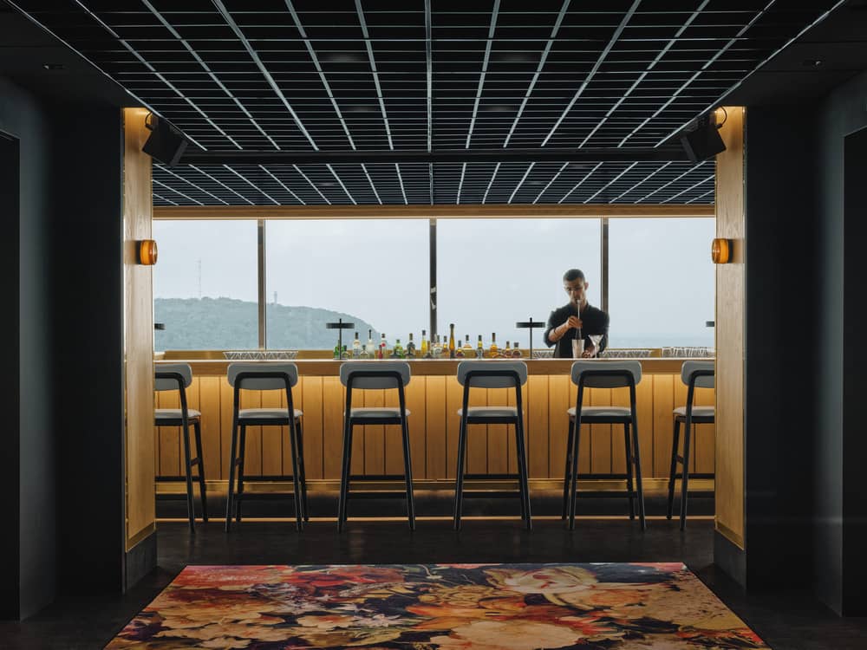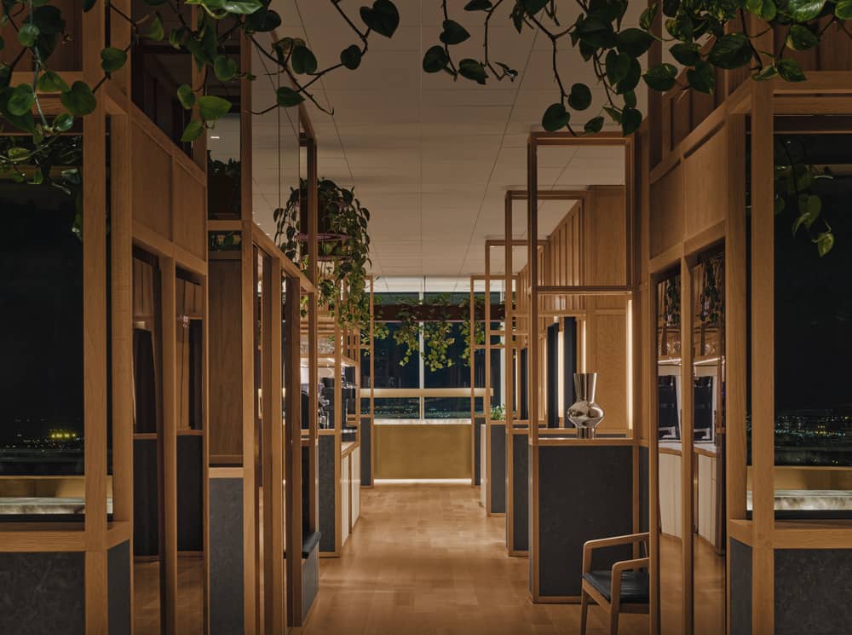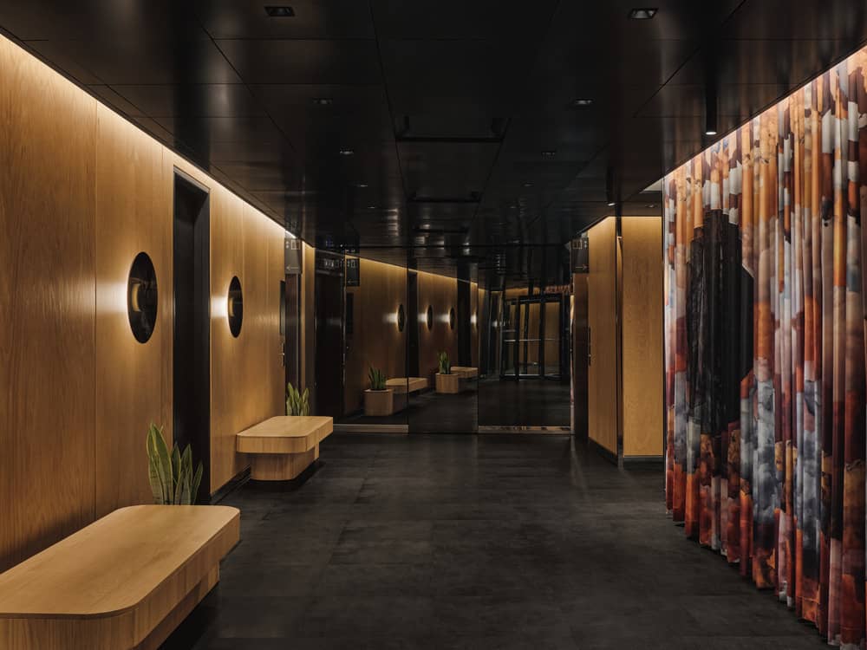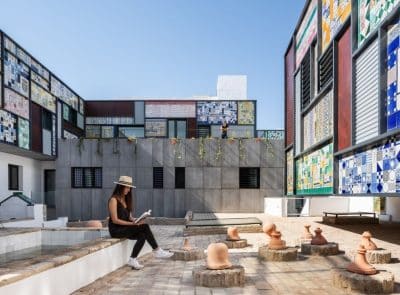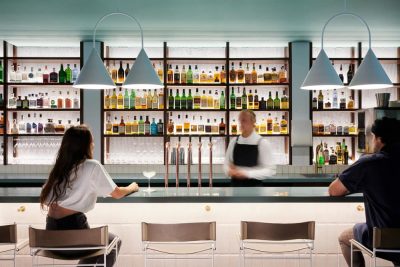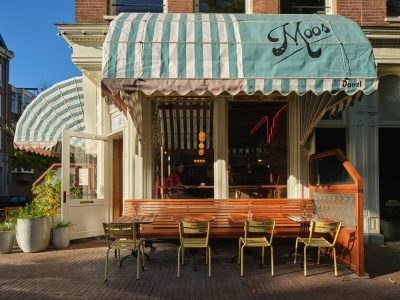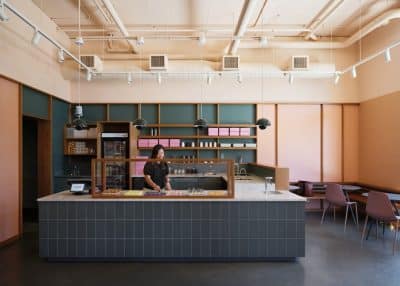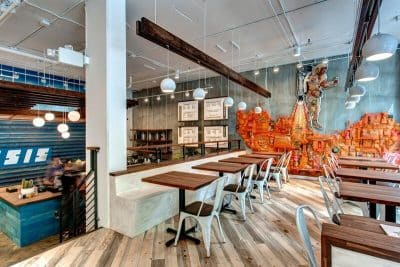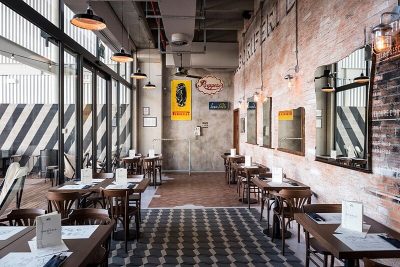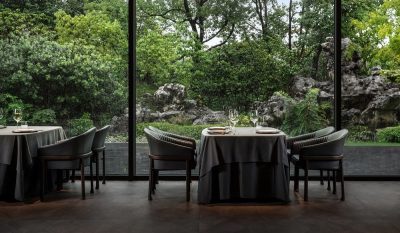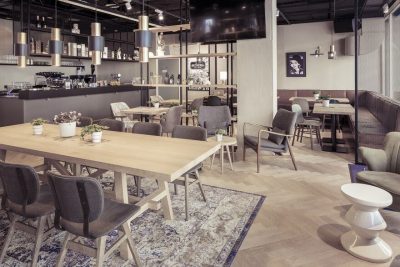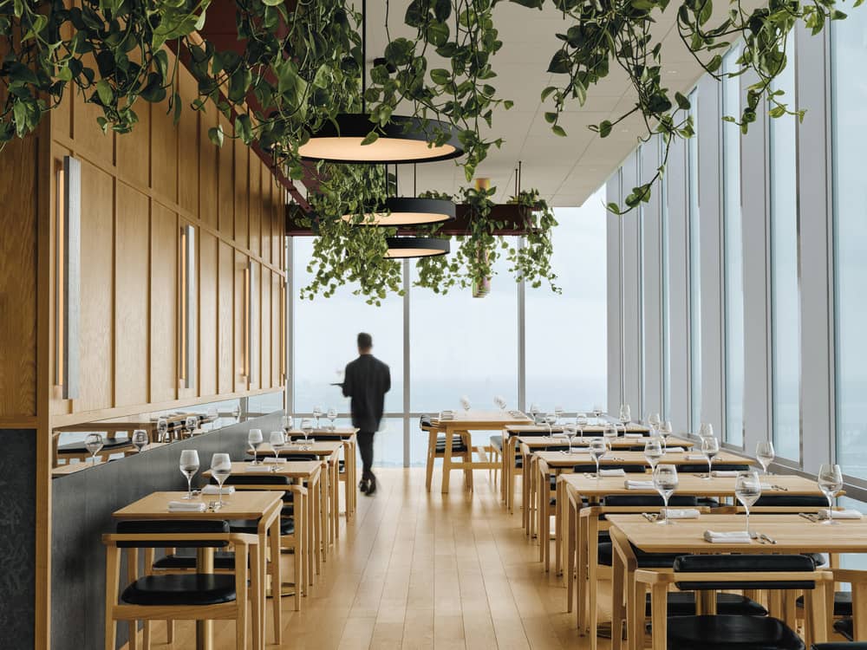
Project: Hiatus – Montreal’s New Culinary Destination
Architects: Sid Lee Architecture
General contractor: Avicor Construction
Electromechanical engineers: Stantec Experts-conseil
Structural engineers: NCK Inc.
Sculptural lighting: Lambert & Fils Studio
Custom furniture: Atelier Vaste
Floral arrangements: Studio Sveja
Location: 1 Place Ville Marie (Floors 45 & 46), Montreal, Canada
Area: ± 10 000 sq. ft.
Completed: 2023
Photographer: Alex Lesage
Sid Lee Architecture unveils the interior design of Hiatus, a project born from a collaboration with A5 Hospitality and local artisans, for Ivanhoé Cambridge, aiming to breathe new life into the city’s business district. The ambitious makeover sees the complete transformation of the iconic 1 PVM skyscraper’s 45th and 46th floors. With the introduction of Hiatus, the architecture firm upholds its desire to reinvent Montreal’s downtown core through the lens of creativity.
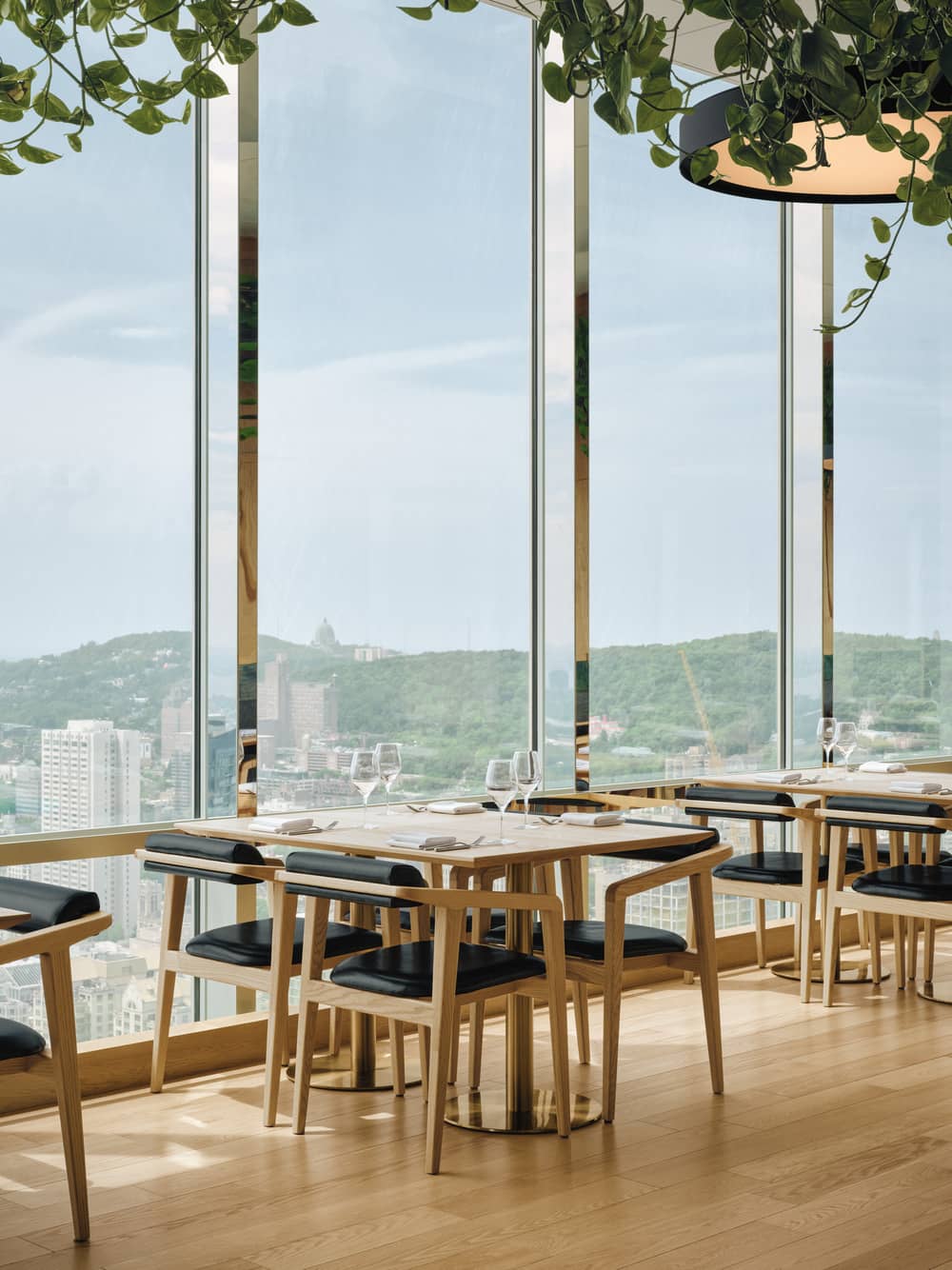
International Style
Hiatus both honors and builds upon PVM’s design legacy, which dates back to the early 1960s. To evoke this meeting of history and modernity, Sid Lee Architecture revisited the mid-century modern movement with a keen eye for the “now”, updating the era’s signatures — wood paneling, reflective surfaces, and tubular metal accents — with contemporary elements, like playful iridescent finishes, graphic floral patterns, and colourful stonework. Rather than a mere fusion of the past and present, Hiatus exists beyond time or trends, occupying a space of pure sophistication.
In addition to invoking PVM’s heritage, the project also pays homage to the building’s original design cues: most prominently, the infinite grid. The cross-shaped hallways, which connect the elevators and kitchen to the wider dining area, add a unique dynamism to the space, intermingling the movements of guests and staff. Reflections of PVM’s grid structure also appear in the establishment’s suspended ceiling, which lends an expansive quality to the space, as well as a graphic aspect that ties back into the international style.
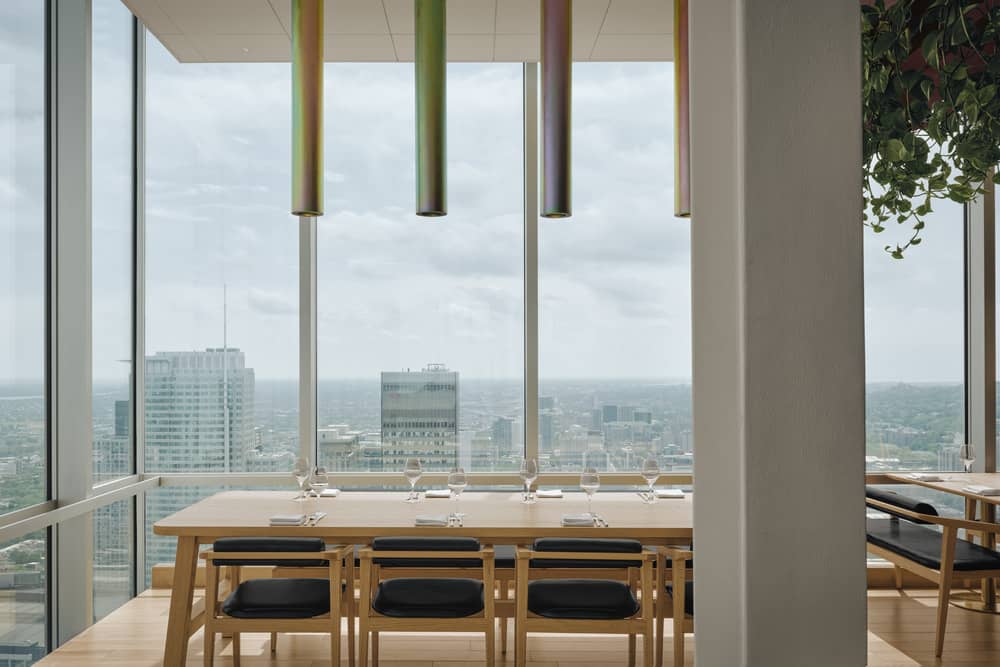
Liminal Space
As guests step off the main elevator into the 43rd floor service hallway, they’re greeted by an opulent wall-to-wall mirror. Circular cutouts in the vibrant patterned curtain artfully dress this large reflective surface, offering guests a self-portrait moment as they wait for the second elevator to lead them to Hiatus. This liminal space also features the same essence of red oak displayed on the upper floors, giving guests a taste of what’s waiting for them above.
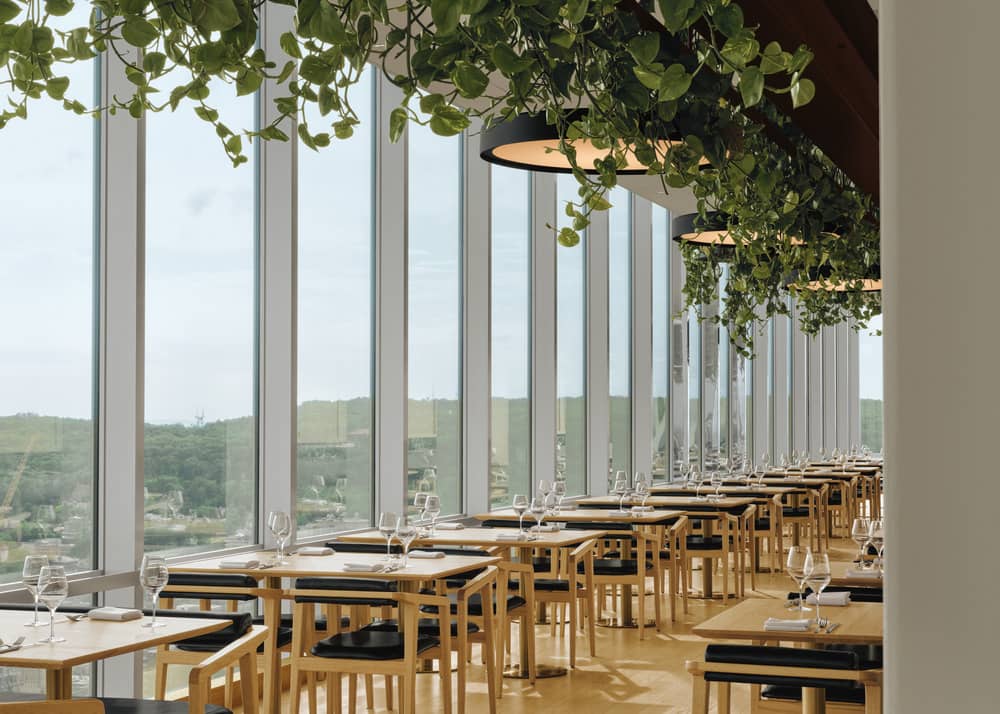
Hiatus
Spanning the tower’s 45th and 46th floors, Hiatus is a single establishment that serves as a restaurant, bar, cafe, as well as a series of catered meeting spaces integrated into PVM’s business campus. Leading workers and visitors alike to the top floors of PVM, the lively space inspires new daily rituals and breathes new life into the heart of Montreal’s business district. The space offers panoramic views of Montreal, from river to mountain and beyond, including glimpses of some of the city’s most iconic landmarks, including the Molson brewery, Farine Five Roses, and Habitat 67. For visitors, Hiatus delivers a zestful dining experience, and for PVM workers, it’s a place to extend their workday, where they can host meetings with clients or unwind with a “5 à 7”.
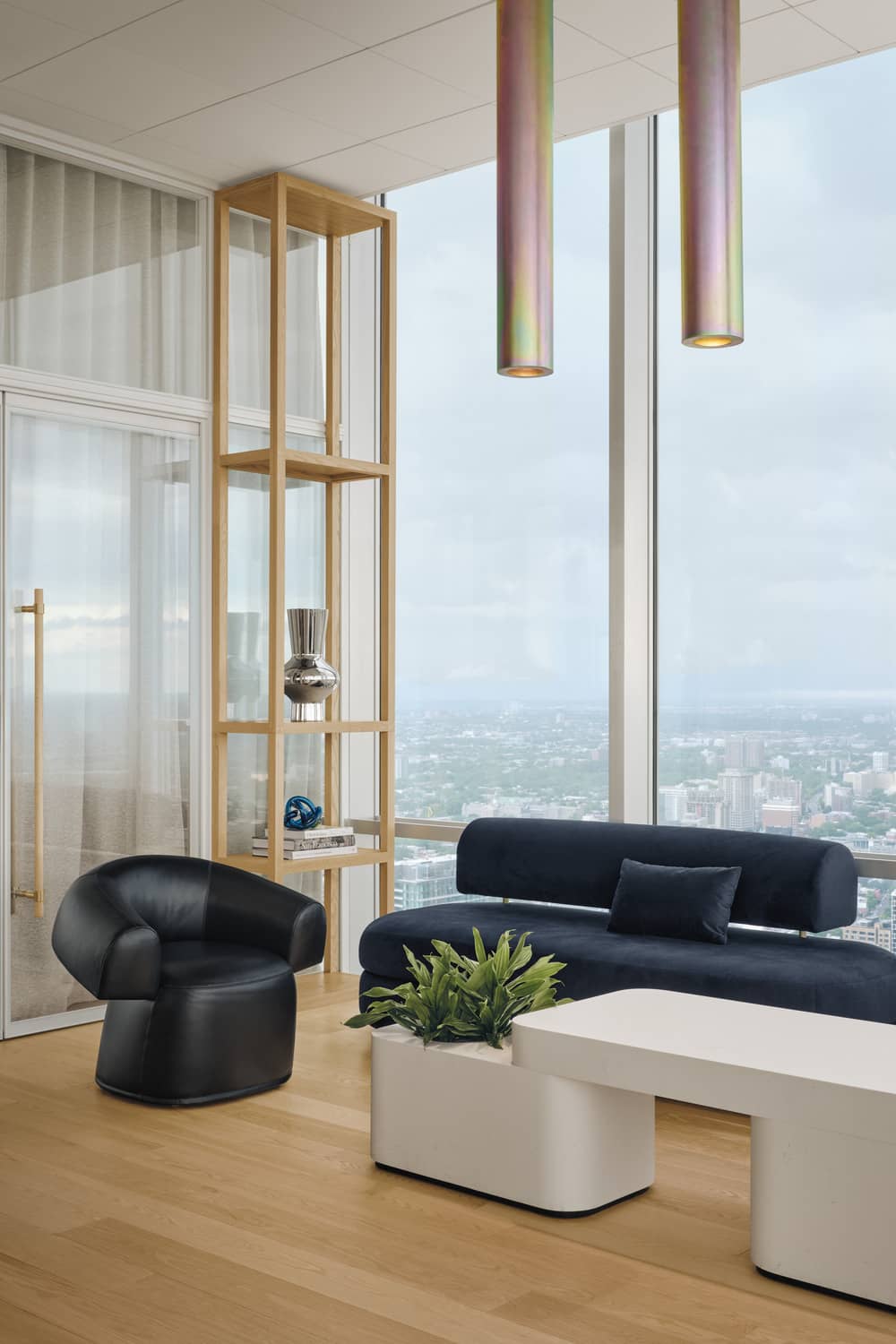
45th floor
For this project, Sid Lee Architecture transformed PVM’s 45th floor – originally constructed as a mechanical room – into a “speakeasy” experience, making use of creative ingenuity to leverage the space’s unique challenges, including a cross-shaped plan, limited floor space, and low ceilings, into an appealingly intimate atmosphere. On this floor, diners take in soaring views of Montreal through a minimal ribbon of windows that stretches 360 degrees around the space. Here, mirrored mullions, banquettes upholstered in celeste colour leather, and Lambert & Fils custom table lamps, nod to the building’s modernist heritage, while a mesmerizing floral carpet, which greets guests as they enter the establishment, lends a fresh burst of colour and pattern.
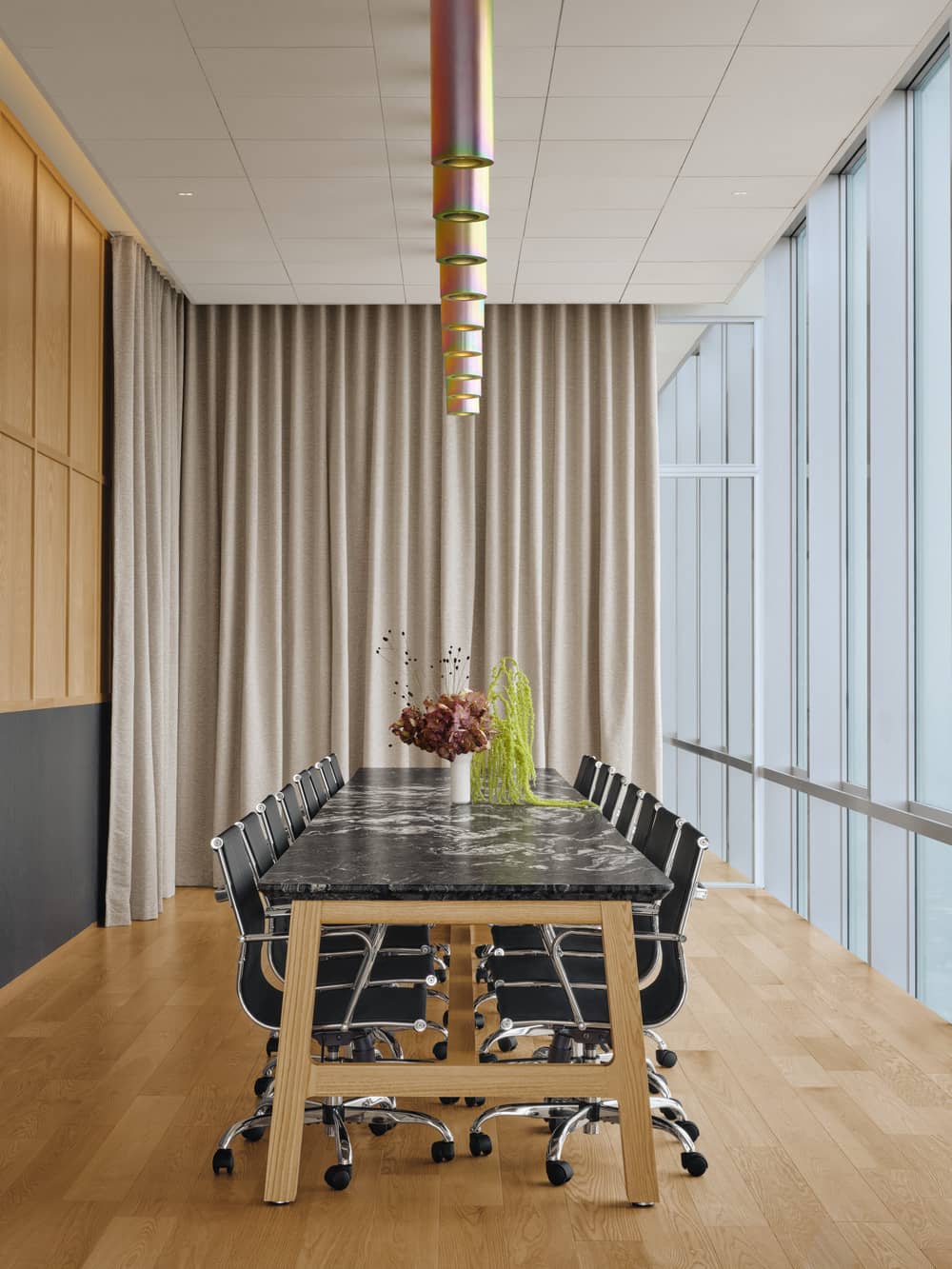
46th floor
A blackened staircase leads guests from the 45th to the 46th floor, while serving as an optical palette cleanser between the two spaces. Compared to the calm and compact atmosphere of the 45th, the 46th floor astonishes guests with vaulted ceilings and full windows, which fill the space with ample sunlight by day, and glittering city light by night. This ambiance is complemented by an array of lighting fixtures, custom designed in collaboration with Lambert & Fils. A series of wall sconces, some rendered in acrylic, and others in tumbled aluminum, emulate the texture of PVM’s facade, while tubular light installations finished in iridescent zinc plated steel float among a hanging planter that encircles the entire space. Throughout, red oak tables and chairs upholstered in black leather, designed with Atelier Vaste, harken back to the building’s 1960s origins, while contemporary details, like stunning Mystic Brown and Rainforest Green marble tabletops, steer the design narrative gently towards the current moment. In the dining room, two-thirds of the walls are finished in the same wood essence as the furniture, while their lower section is adorned in flamed Pietra Royal limestone. A ribbon of strategically positioned, smokey reflective surface connects these two materials and provides seated guests with glimpses of what opposes their field of view.
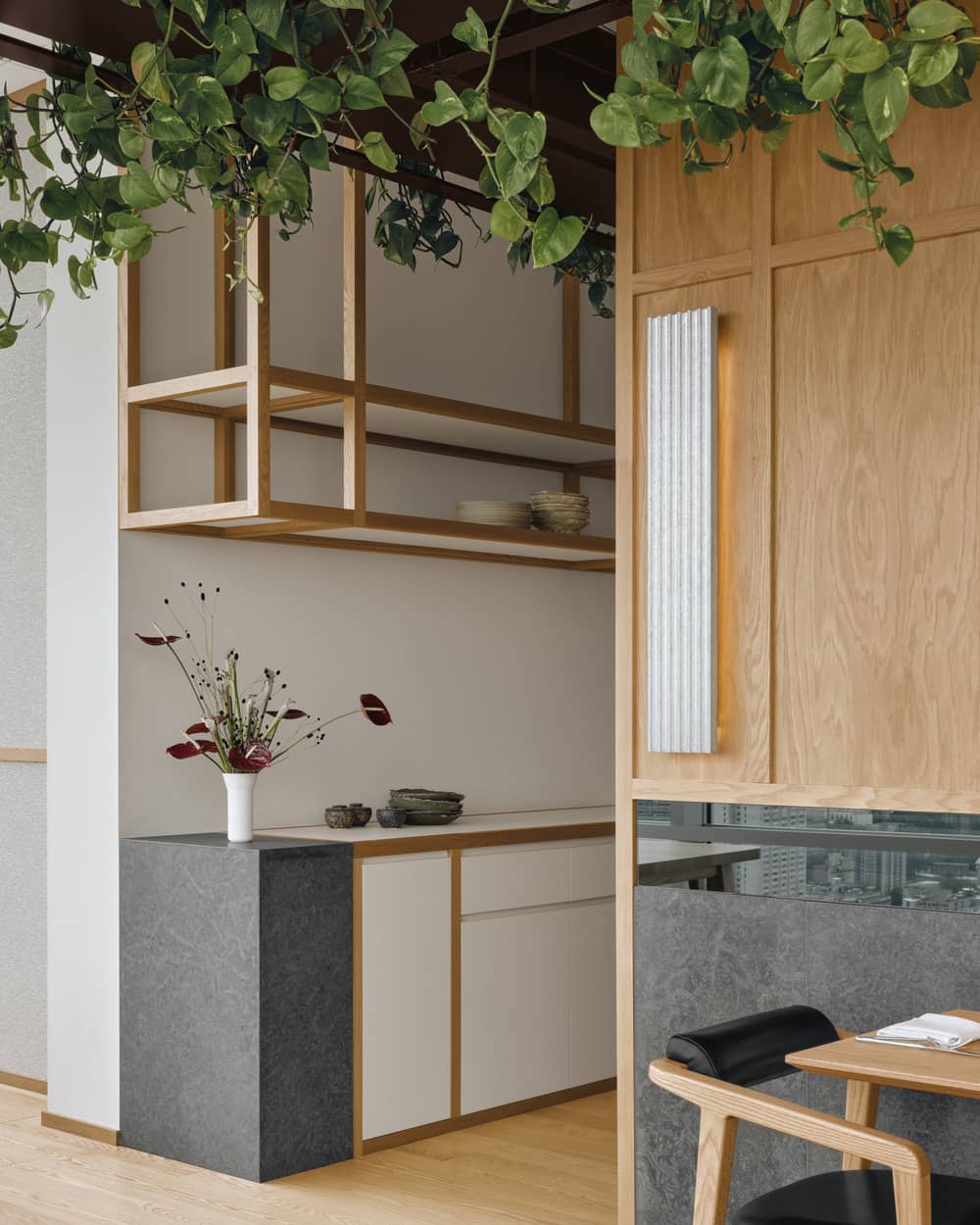
Boardrooms
The Eastern wall of the 46th floor hosts a series of fully catered meeting rooms, operable throughout the building’s business hours. Offering the same spectacular views as the rest of the establishment, these boardrooms provide PVM workers and visitors with an exciting and elevated space to meet with clients or colleagues outside of the usual office environment. Floor-to-ceiling soundproof glass walls connect these rooms to the rest of the restaurant, while full-length Lelièvre tweed curtains can be pulled for more privacy.
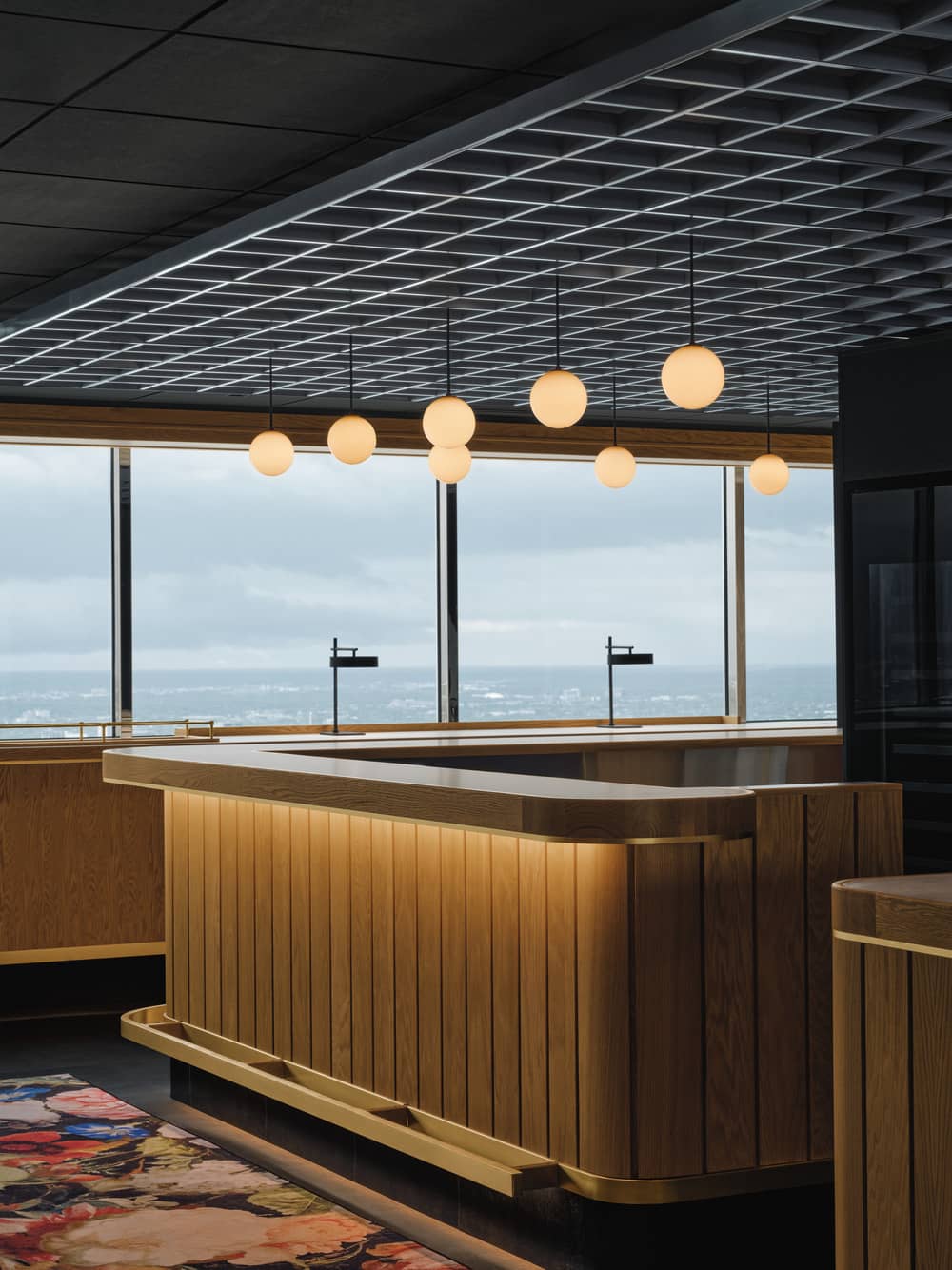
Biophilic design
Hiatus revels in awe-inspiring vistas, while design elements come together to celebrate Montreal as a city surrounded by nature, seated between river and mountain. The space’s biophilic design features emphasize this analogous connection between city and nature. The establishment’s two bars also serve to highlight this duality: the solid brass and backlit Crystallo Bianco bar on the 46th floor offers a breathtaking view of the St. Lawrence River to the South, while the North-facing bar on the 45th floor has an exquisite view of Mont Royal, the city’s pièce de résistance.
