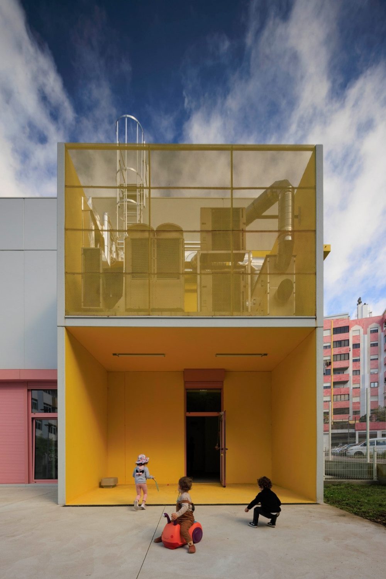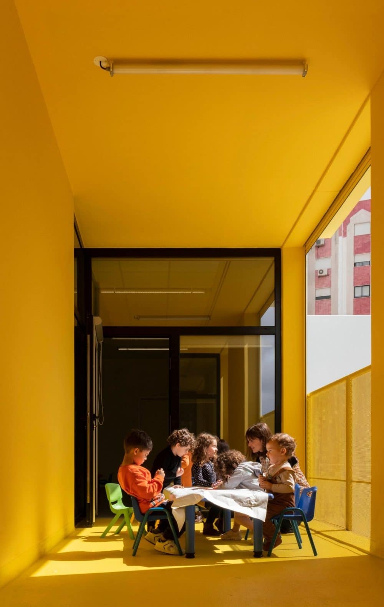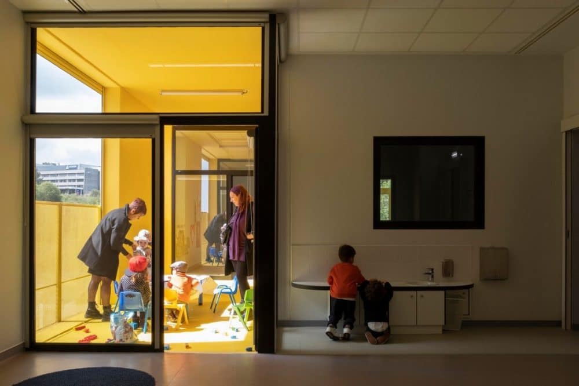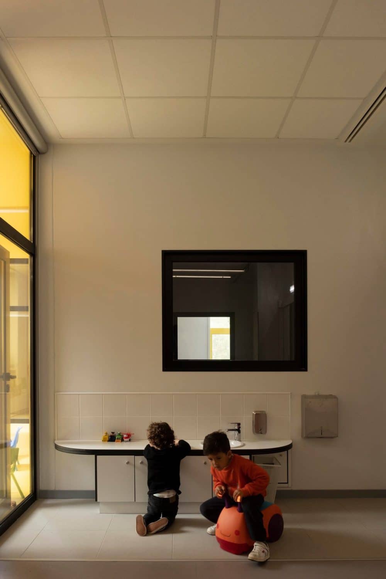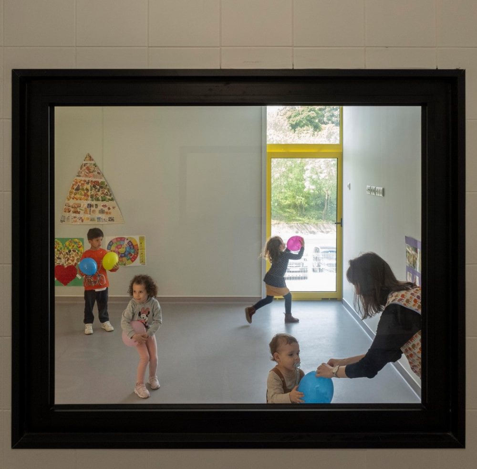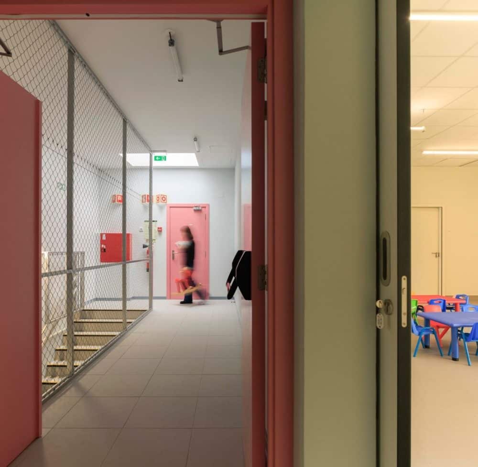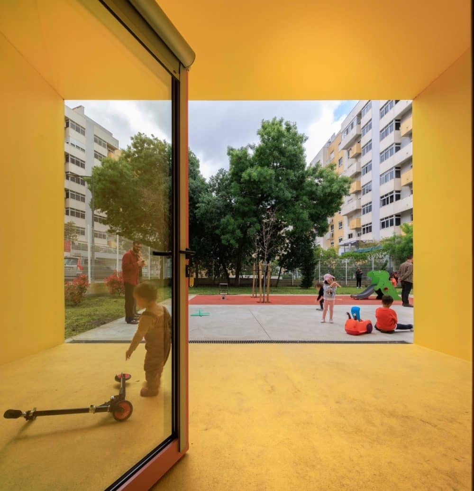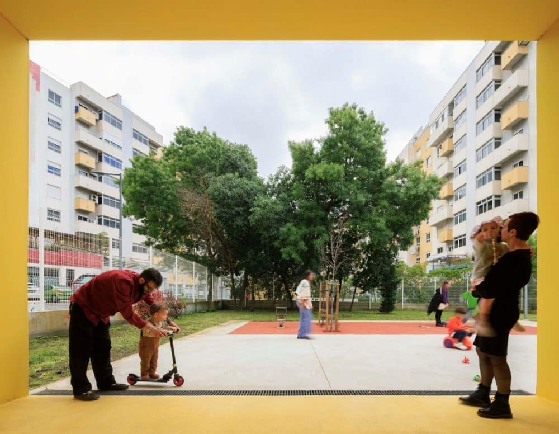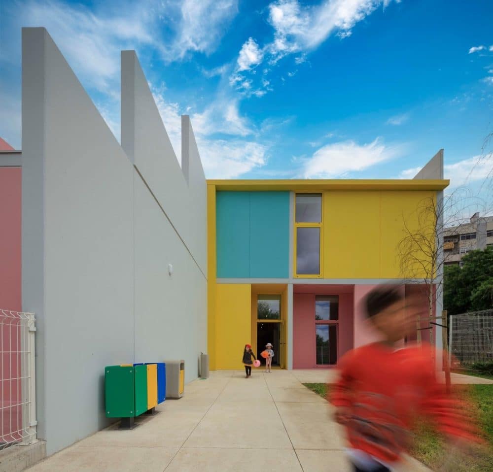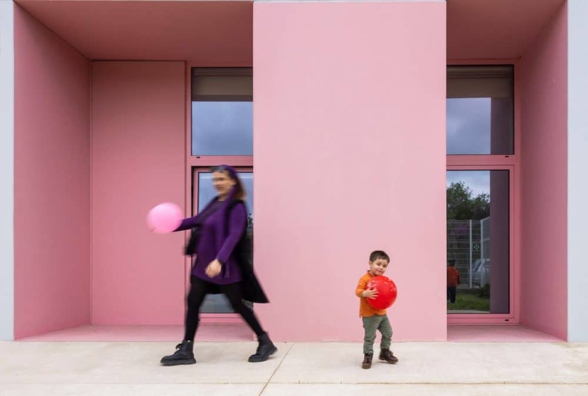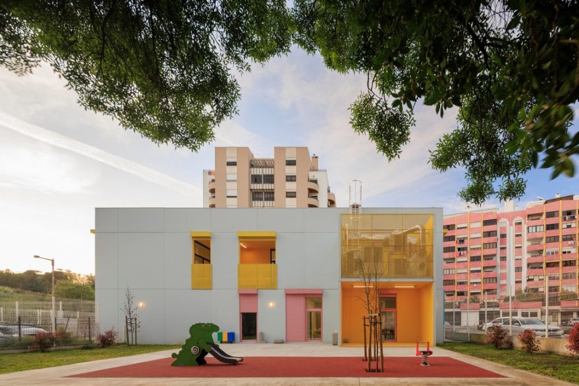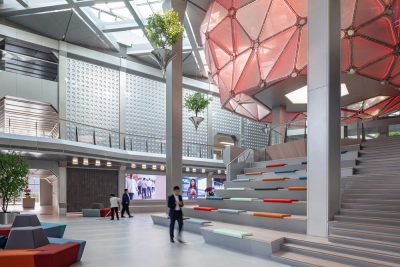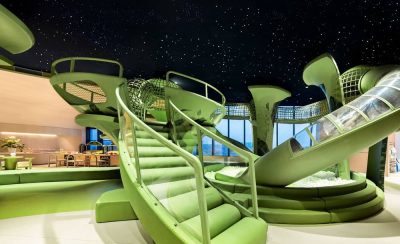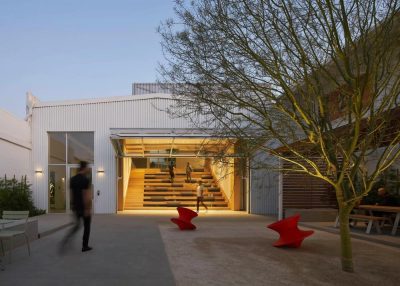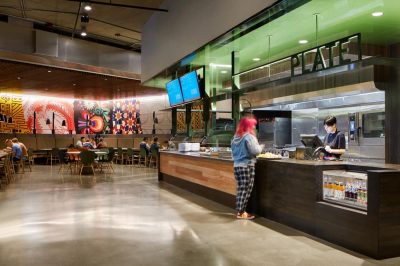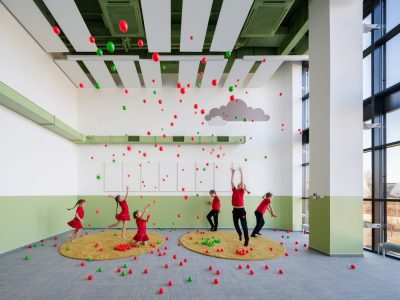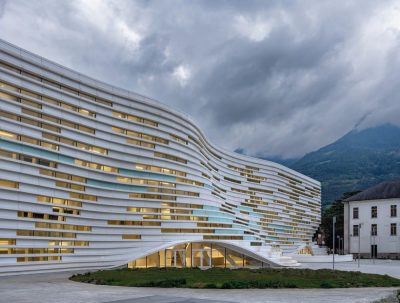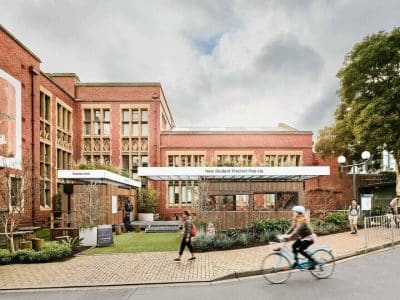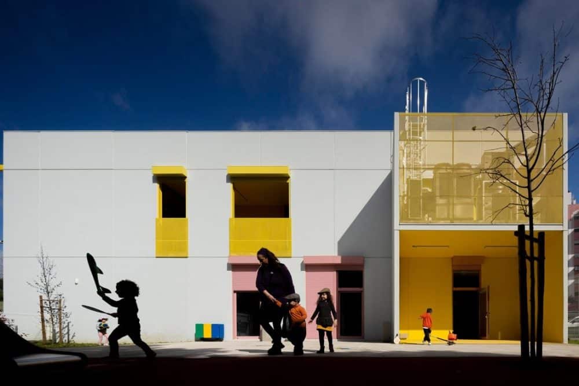
Project: Modular Kindergartens
Architecture: SUMMARY
Project Team: Samuel Gonçalves (project leader), Inês Rodrigues, João Meira, Sara Perfetti, Adina Staicu
Engineering: FTS, Technical Solutions
Prefabrication and Assembly: Farcimar, Soluções em Pré-Fabricados de Betão
Category: Nursery / Public Buildings
Location: Lisboa, Portugal
Building area: 760 m2 + 760 m2 + 570m2 + 570m2
Predominant material: Reinforced Concrete
Photo Credits: Fernando Guerra
In a pioneering venture, SUMMARY studio introduced modular kindergartens, utilizing a unique three-dimensional prefabricated and modular system to construct four kindergarten facilities across Lisbon. This innovative approach, featuring U-shaped reinforced concrete modules, significantly accelerated the development process, enabling the completion of all facilities simultaneously within just 13 months.
Initiated by a public competition from the Municipality of Lisbon, this project aimed to rapidly expand educational infrastructure in response to an urgent need. The modular kindergartens were designed with economy, speed, and uniformity in mind, creating an instantly recognizable architectural identity that is both practical and visually cohesive across different urban settings.
At the core of the design was the overlapping of U-shaped concrete modules, chosen for their durability and low maintenance, crucial aspects stipulated in the competition’s guidelines. These modules not only defined the physical structure but also dictated the aesthetic, with visible joints and modular arrangements that clearly articulated the construction’s methodology externally. Internally, this setup facilitated an efficient layout, optimizing space for essential services and activity areas within a compact footprint.
Each kindergarten was organized around two clusters of these concrete modules, encompassing various functional spaces and a central corridor that houses the major circulation paths and HVAC systems. This strategic arrangement enhances the internal flow, maximizes safety, and encourages interaction.
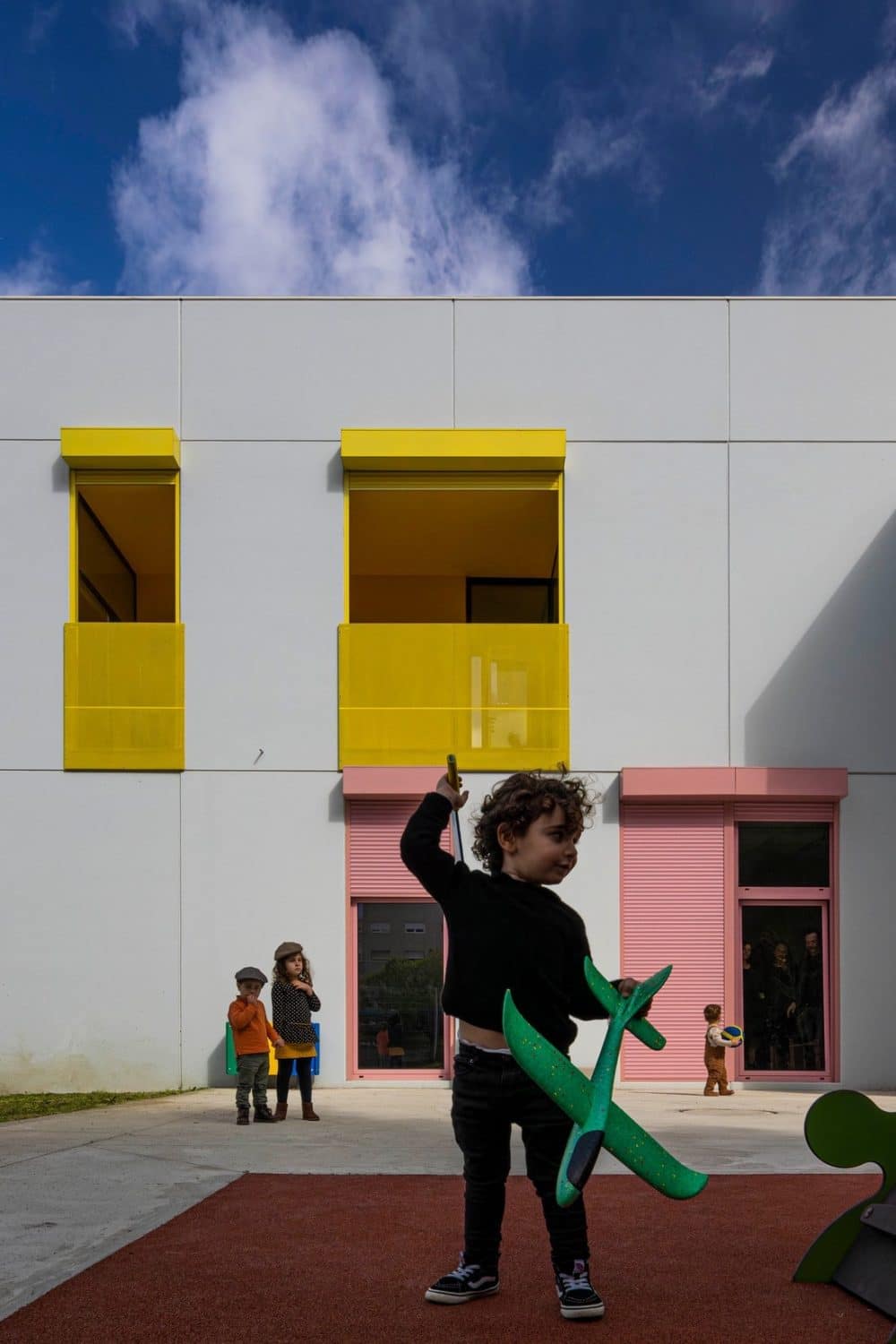
The design extends beyond the buildings with carefully considered outdoor areas that include safe, non-slip surfaces for active play and gardens for educational interaction, all designed with sustainable and allergen-free plant choices. These outdoor spaces are crafted to be seamless extensions of the indoor learning environments, enriching the children’s educational experience.
On the practical side, the vertical distribution over two floors efficiently uses limited urban land, allowing for ample outdoor recreational spaces. Essential services are located on the ground floor, while activity rooms occupy both levels, each having direct access to outdoor play areas, either at ground level or on accessible terraces.
The construction of these modular kindergartens involved prefabricating all structural components off-site, which streamlined the on-site assembly to a few days and minimized the usual construction disruptions. This approach not only fulfilled the project’s requirement for swift construction but also mitigated impact on the surrounding communities, demonstrating a sustainable and community-friendly method in urban development.
By effectively responding to the urgent need for educational spaces, the project showcases how innovative, modular construction techniques can be employed to rapidly and efficiently meet critical public infrastructure needs through the development of modular kindergartens.
