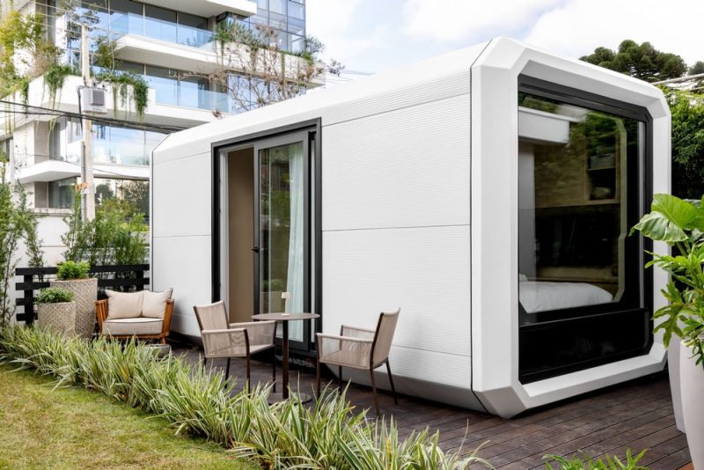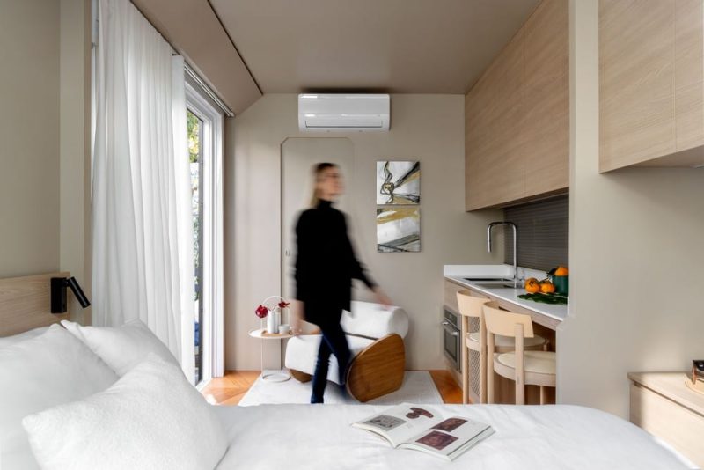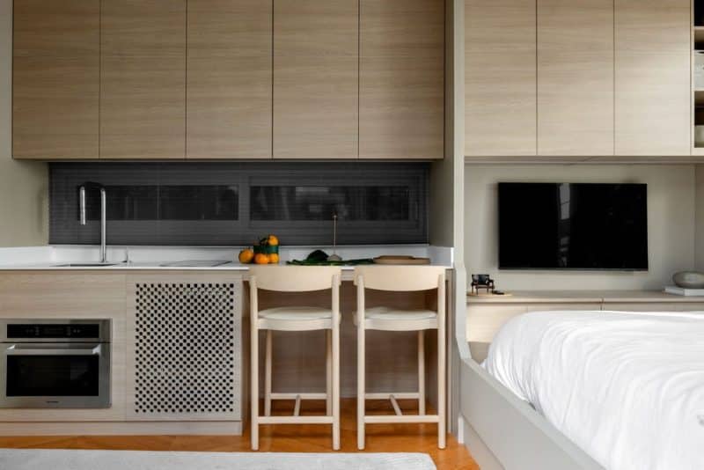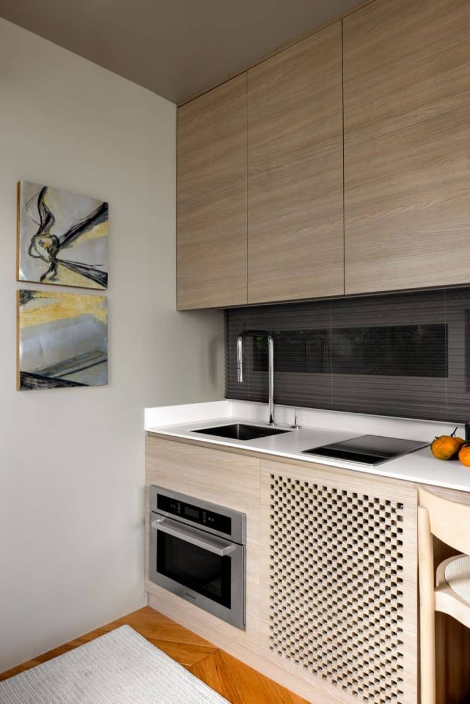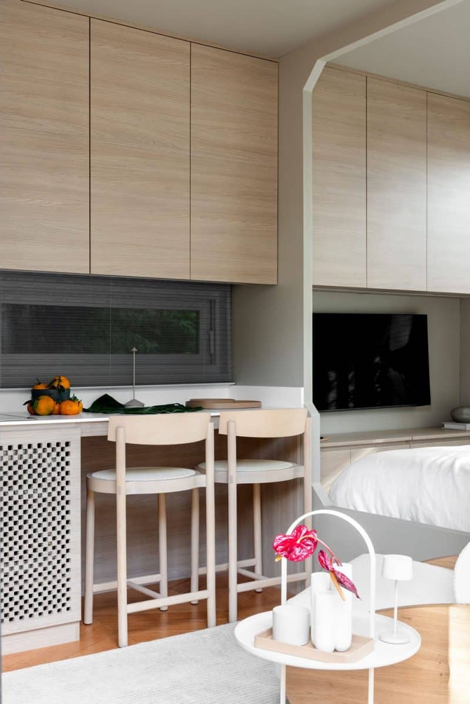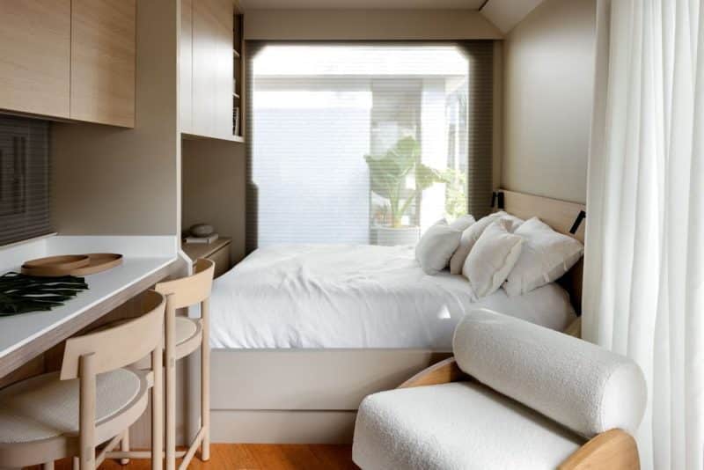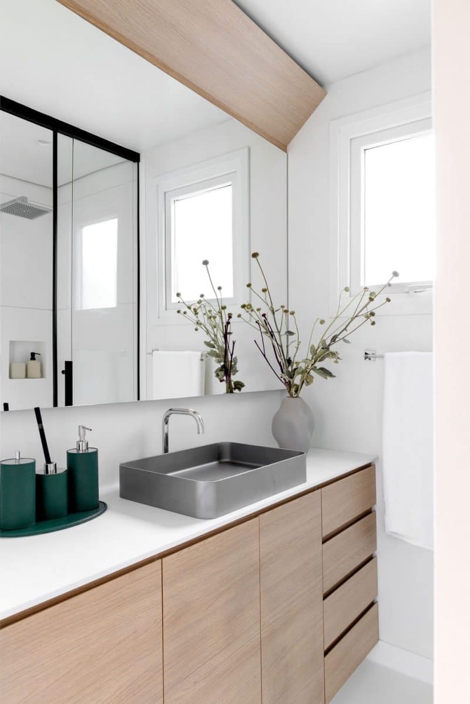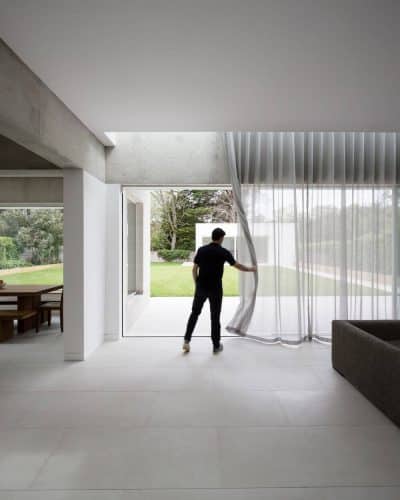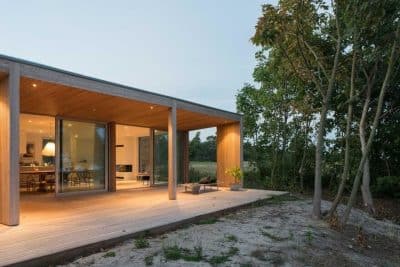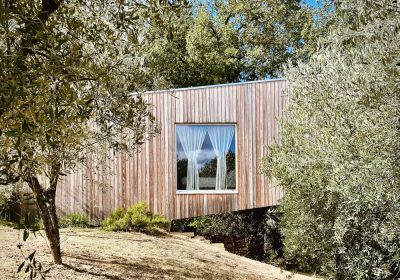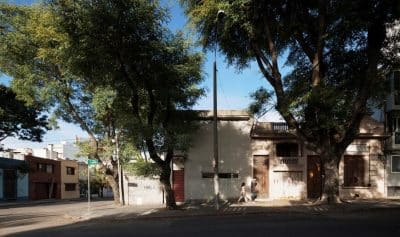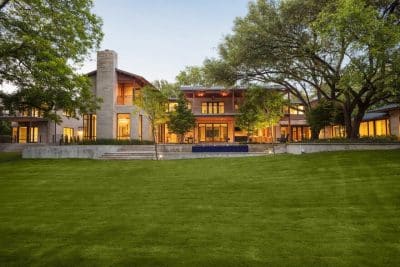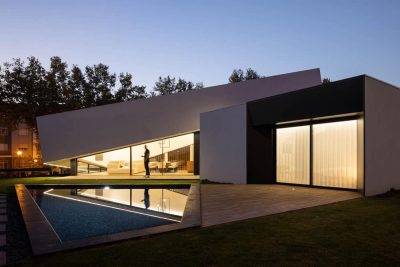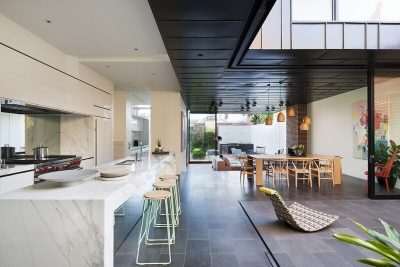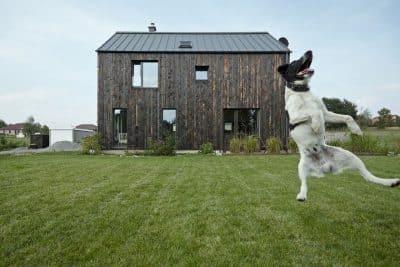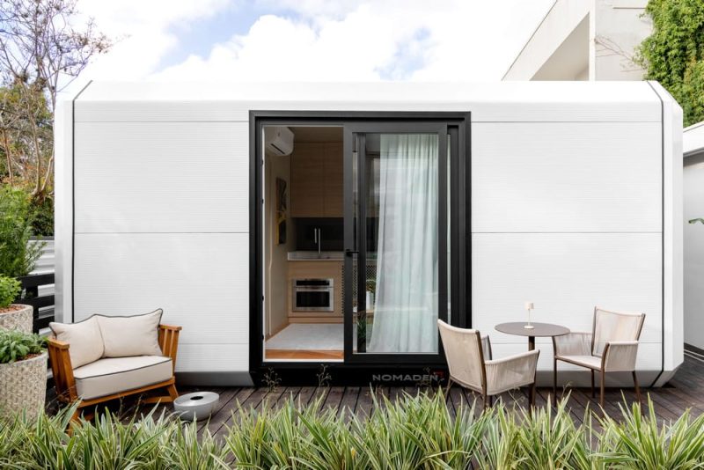
Project: Modular Tiny House for CASACOR Paraná
Architecture: Gabriela Casagrande
Construction: company Nomaden
Location: Paraná, Brazil
Area: 18 m2
Year: 2025
Photo Credits: Fabio Jr Severo
Modular Tiny House by Gabriela Casagrande Arquitetura offers 18 m² of smart design. Moreover, it blends comfort, technology, and simplicity into a lightweight home. As a result, it meets modern needs while minimizing footprint.
A Flexible, Open-Plan Layout
First, the studio maximized space with an integrated plan. The living room, kitchen, and bedroom share one open area. Meanwhile, a private bathroom tucks away discreetly. Furthermore, large windows flood the interior with daylight and enable cross-ventilation. Consequently, even a small home feels airy and expansive.
Smart Functionality and Sensory Design
Next, custom furniture reinforces the tiny house’s identity. Cabinets, shelves, and seating all fold or slide to save space. In addition, automated controls handle lighting, sound, and climate with a touch. Therefore, occupants enjoy both luxury and simplicity at once.
Sustainable Materials and Modular Production
Moreover, the design uses renewable bamboo and certified wood. It also relies on natural ventilation and energy-efficient systems. Likewise, modular construction allows for rapid assembly and future expansion. Thus, the house adapts to different sites and evolving needs.
Seamless Indoor-Outdoor Connection
Finally, the integrated landscaping blurs the line between home and nature. Native plantings frame each opening. As a result, residents feel rooted in the landscape. In turn, the outdoor area becomes an extension of the living space.
In the CASACOR spirit of “Sowing Dreams,” this Modular Tiny House plants seeds for a simpler, more meaningful life. Ultimately, it shows how minimal space can yield maximal freedom.
