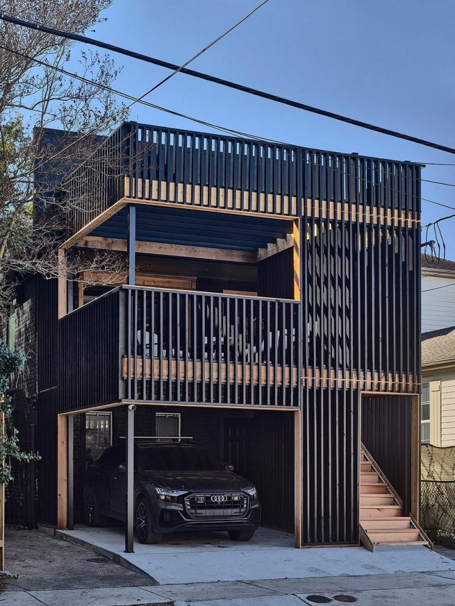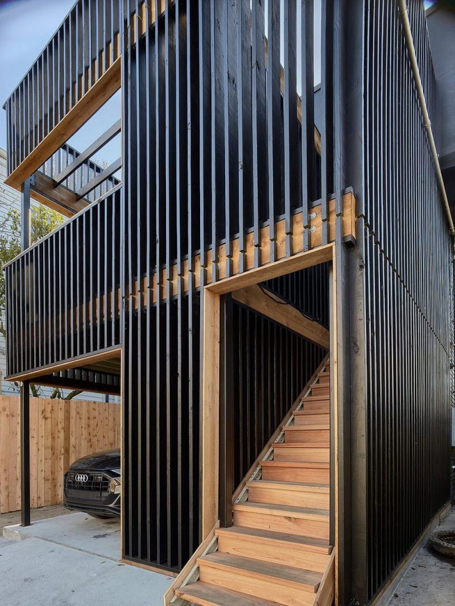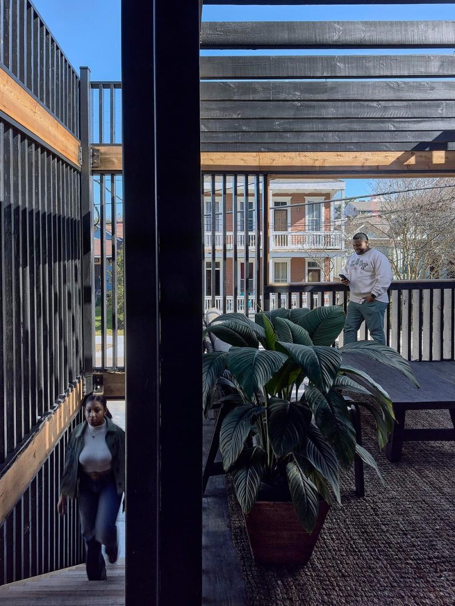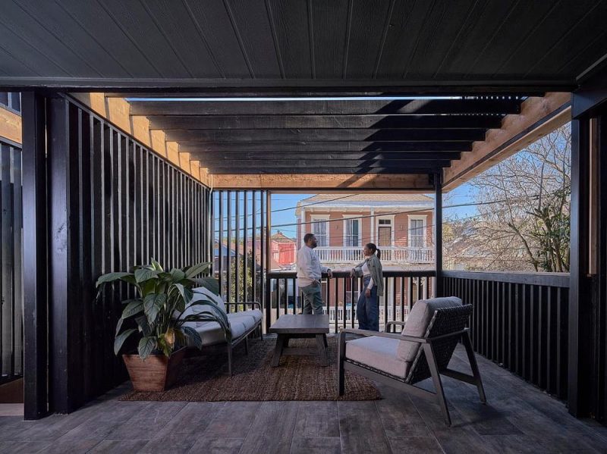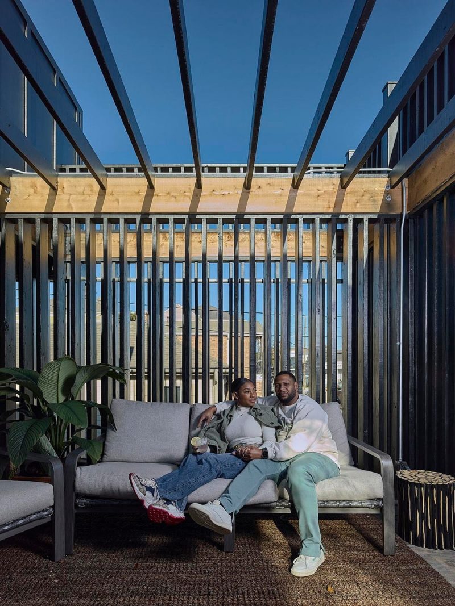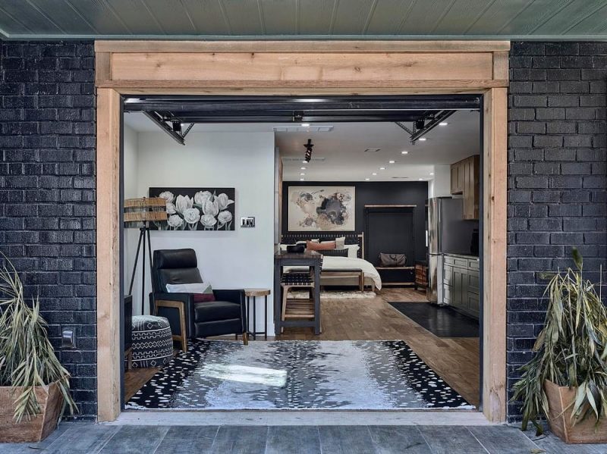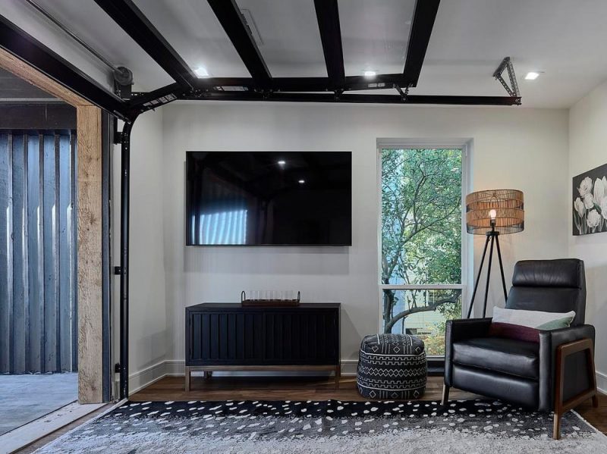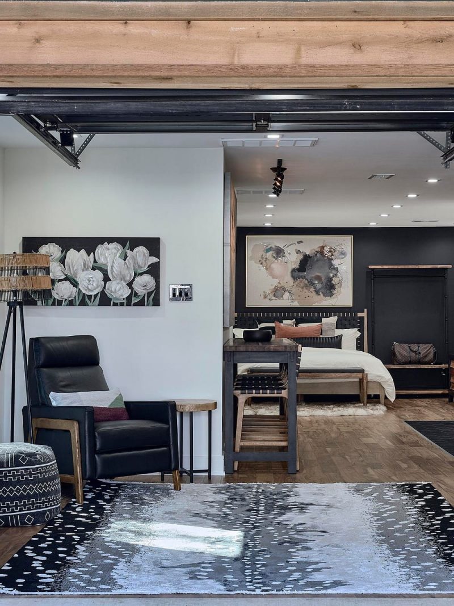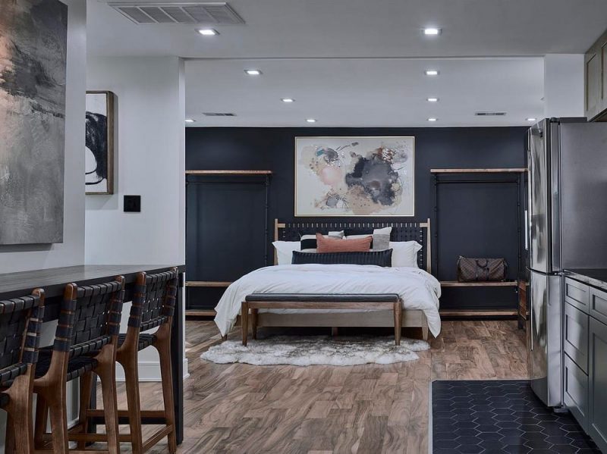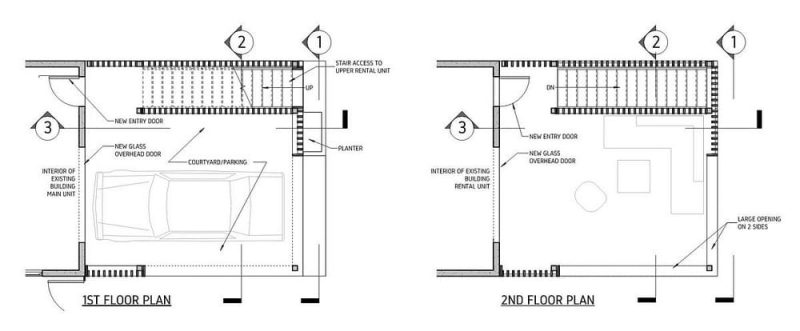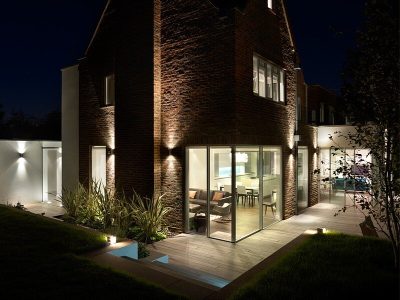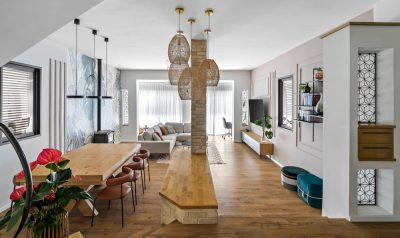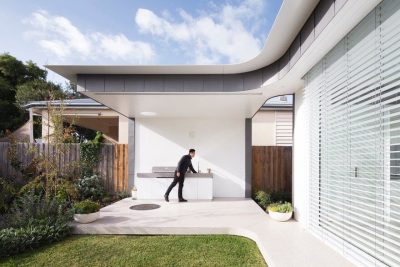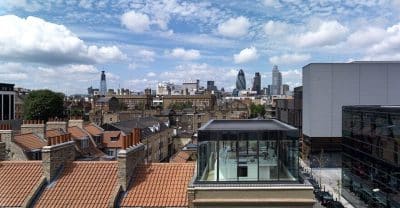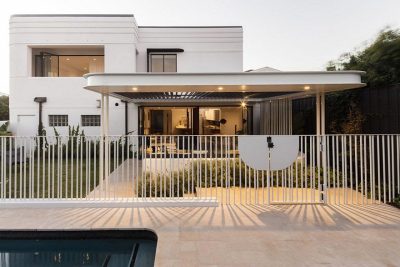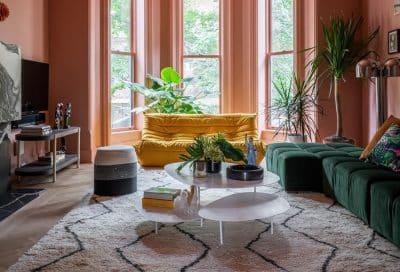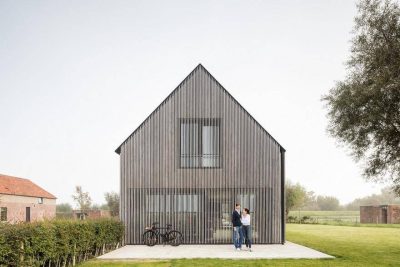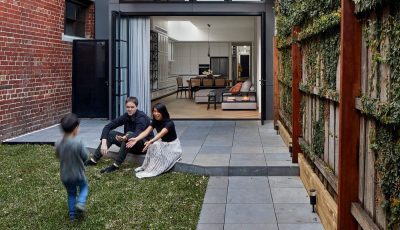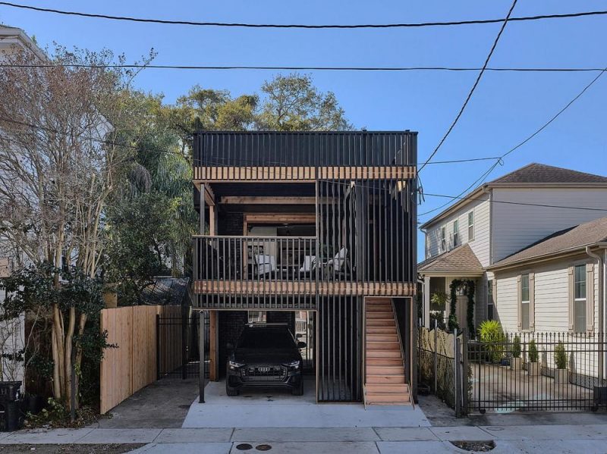
Project: Moiré Noir House
Architecture: Nathan Fell Architecture
Location: New Orleans, Louisiana, United States
Area: 1000 ft2
Year: 2022
Photo Credits: Jeremy Jachym
When Nathan Fell of Nathan Fell Architecture (NFA) first met Eric Roland, the client for the Moiré Noir House, several potential challenges emerged. The project had a modest budget of $50k, a limited scope, and Roland planned to act as the General Contractor himself. However, Roland’s infectious enthusiasm for design and his clear vision made it impossible to turn down the opportunity. Together, they set out to create a front porch addition that would enhance the existing duplex while respecting its historical roots.
Creating a Seamless Blend of Public and Private Spaces
The design focused on transforming the 20-foot zone between the existing duplex and the sidewalk into a semi-public, liminal space. Instead of dividing the public and private areas, Nathan Fell Architects aimed to blend them seamlessly. They replaced the old conservatory with a modern extension that sits closer to the street edge, maintaining the home’s openness to the natural context while ensuring privacy for the residents. This addition features a screen wall inspired by partially constructed framed structures, which serves both aesthetic and functional purposes.
Moreover, the architects relocated the interior stair to an external position near the sidewalk. This new staircase provides access to the upper dwelling unit through a partially enclosed porch screen, which also accommodates a spacious ground-level area for parking and outdoor gatherings. The screen wall dynamically shifts its appearance based on the viewer’s perspective. From the street, moving cars see an opaque facade, while pedestrians enjoy clear views of the porch spaces, creating an engaging moire effect in motion.
Enhancing Functionality and Aesthetic Appeal
The interior redesign prioritized functionality without sacrificing the home’s historical charm. By removing the internal stair, valuable space was freed up, allowing for a more efficient layout on both the first and second floors. The open-plan kitchen and dining area now serve as the central hub of the home, seamlessly connecting to the rear garden and fostering a sense of togetherness.
Additionally, the project introduced a large private deck connected to the second-floor unit, perfect for family gatherings and relaxation. Below, an enclosed outdoor space provides a secure area for parking and socializing, enhancing the home’s versatility. The use of natural materials and thoughtful design elements ensures that every addition harmonizes with the existing structure, creating a cohesive and elegant living environment.
A Unified and Dynamic Living Experience
Moiré Noir House exemplifies how thoughtful design can overcome budgetary and logistical challenges to create a beautiful and functional home. Nathan Fell Architecture successfully merged modern elements with traditional New Orleans porch aesthetics, resulting in a space that is both inviting and private. The dynamic screen wall and strategic layout foster a unified living experience, allowing residents to enjoy both their personal sanctuary and their connection to the vibrant street life of Gordon’s Bay.
Eric Roland’s vision, combined with Nathan Fell’s architectural expertise, has transformed the duplex into a delightful blend of old and new. The Moiré Noir House stands as a testament to creativity and resilience, offering a unique and personalized home that perfectly suits the needs of a modern family.
