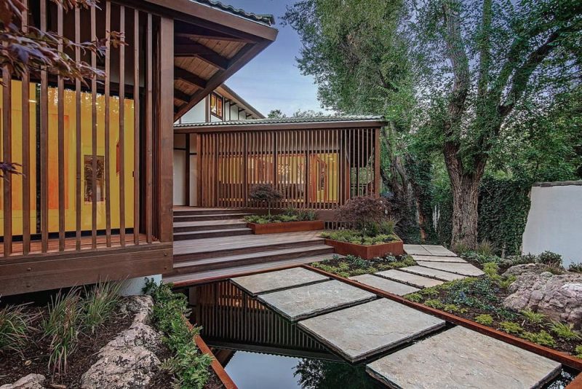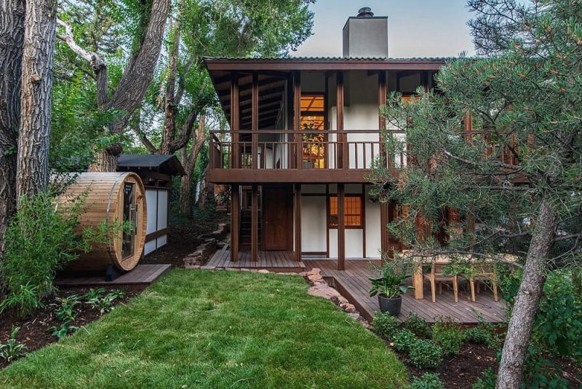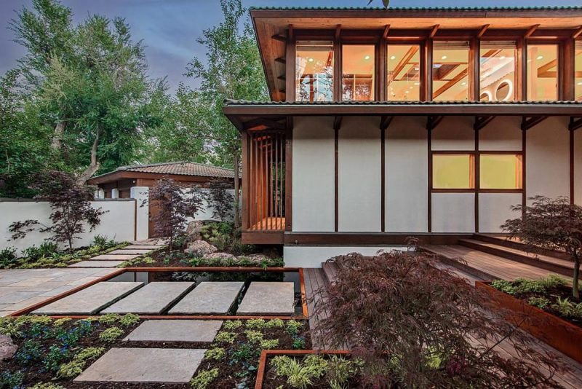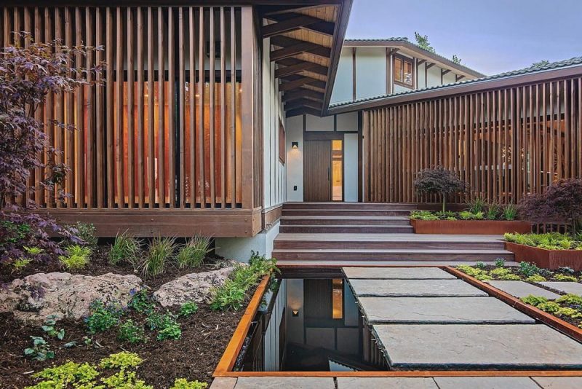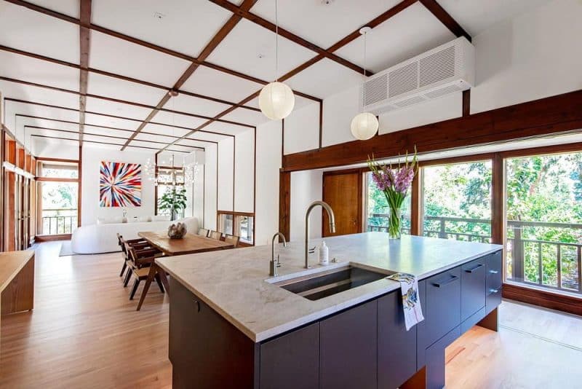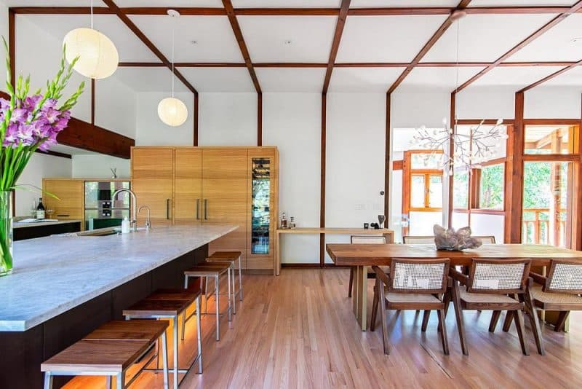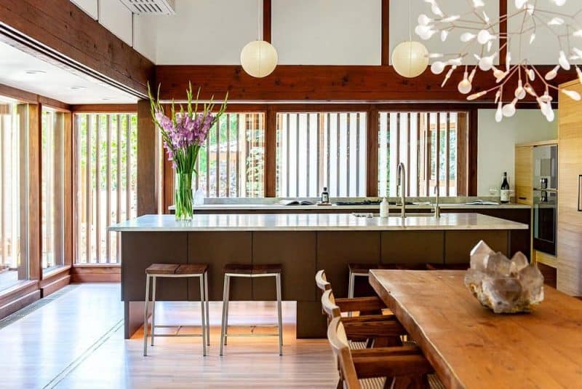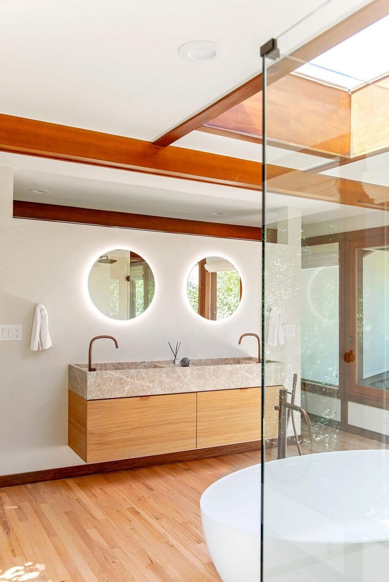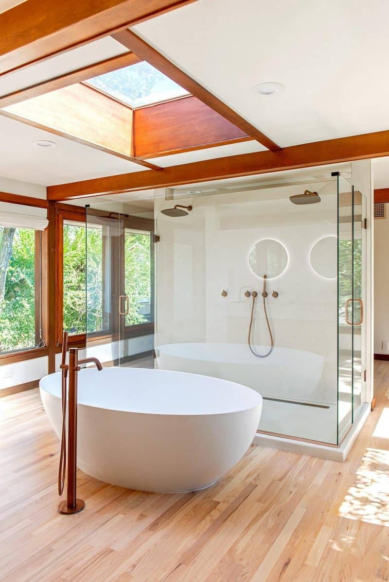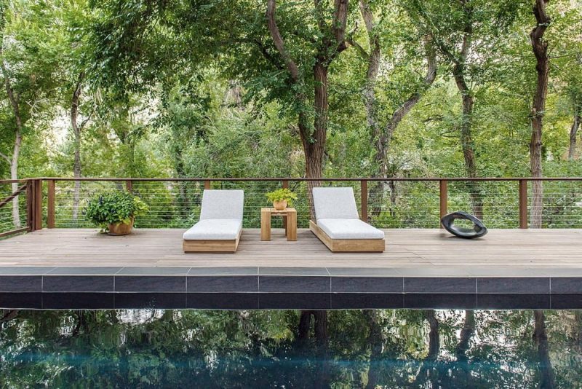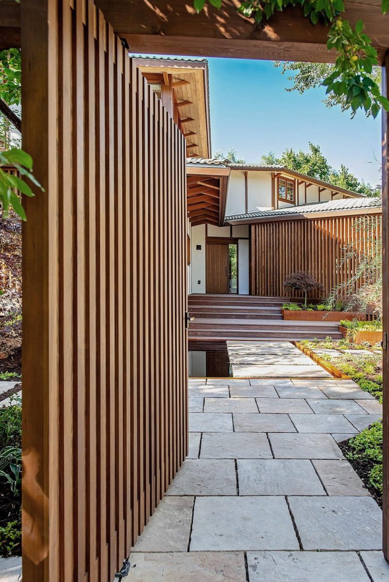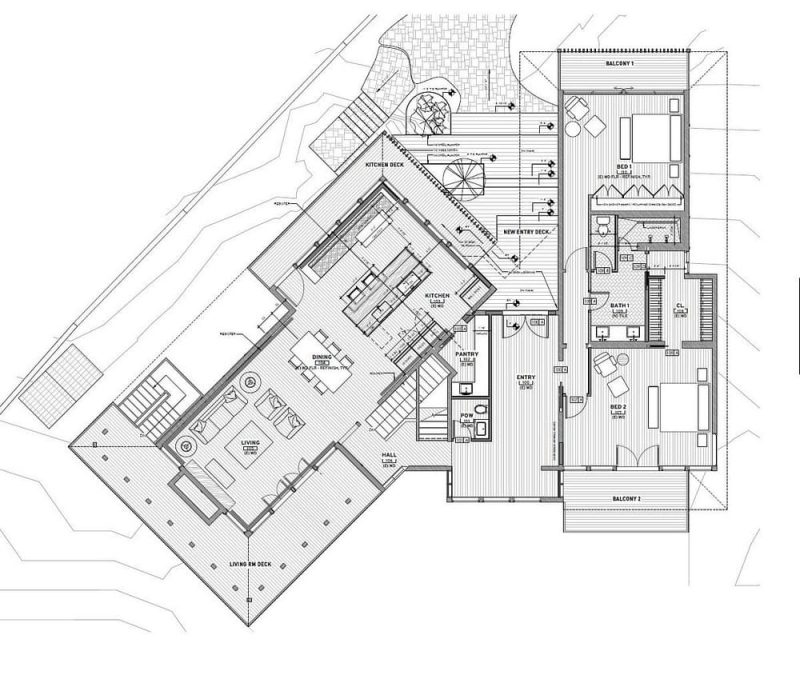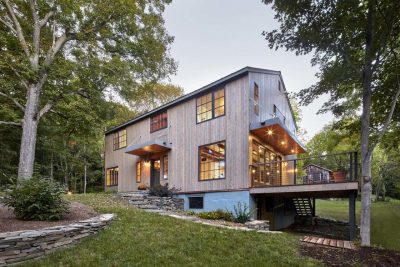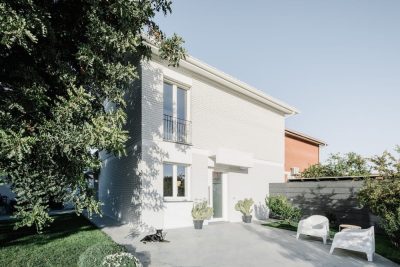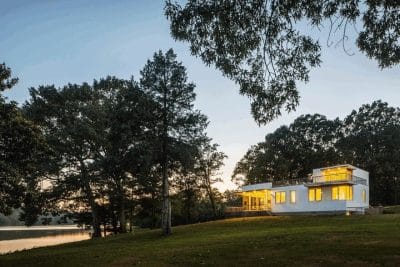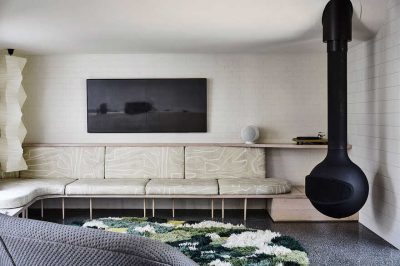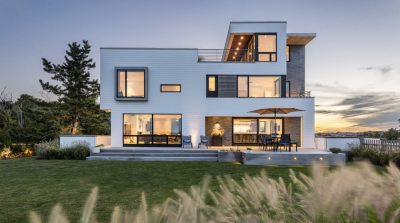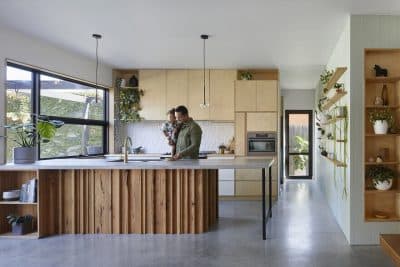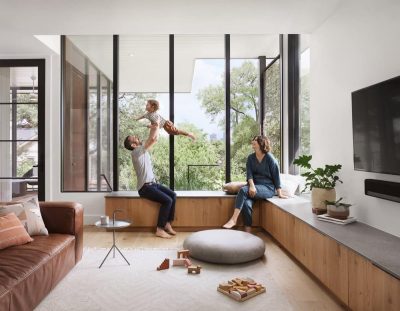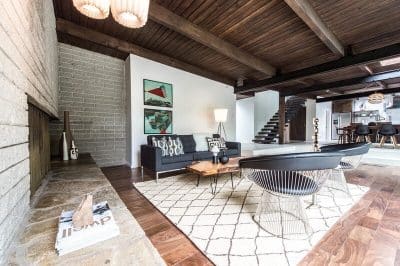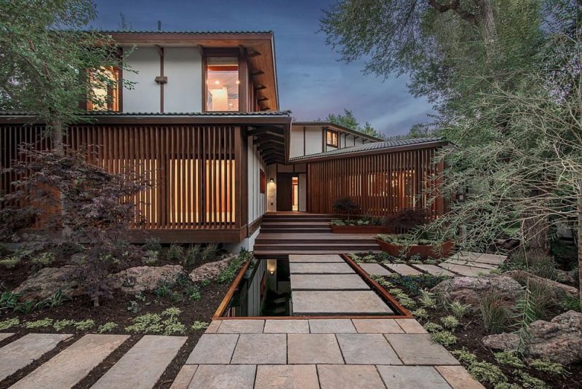
Project: Monk House
Architecture: FLOWER Architecture
General Contractor: Morningstar Homes
Landscape Architect: Evoke Life Outside
Location: Boulder, Colorado, United States
Year: 2021
Photo Credits: Heather Burns Knieram
Monk House by FLOWER Architecture tells the enchanting story of a young couple seeking their perfect family home. They discovered a charming cottage in Washington DC’s historic Georgetown neighborhood. However, a devastating fire had damaged the interior, turning the cottage into a “cinder-villa.” Undeterred, the couple decided to transform the ruins into a beautiful and functional home.
Preserving History with a Fresh Vision
The couple partnered with FLOWER Architecture to breathe new life into the damaged cottage. Their goal was to design a “jewel box” within the historic shell. FLOWER Architecture focused on creating a bright and elegant interior that honors the cottage’s past. They used natural light and high-quality materials to connect the indoors with the outdoors seamlessly.
Overcoming Challenges of a Historic Structure
The cottage had fallen into disrepair after Chögyam Trungpa, a renowned Tibetan Buddhist meditation master, moved away in the 1980s. The new owners faced several challenges, including an overgrown landscape, a stained exterior, and a hidden entry door. Inside, the house lacked a cohesive kitchen, dining, and living space. FLOWER Architecture addressed these issues with three main design goals:
- Redesign the entry sequence and revitalize the exterior.
- Create a unified kitchen, dining, and living area on the main level.
- Reconfigure the bedrooms into multiple suites.
Transforming the Entryway
FLOWER Architecture moved the entry door to the main level, aligning it with a new entry gate. They lifted the door a level and added rhythmic steps and decks leading to the entrance. Steel planters and ornamental trees were placed alongside new vertical wood screens, enhancing the building’s exterior. The landscape architects incorporated water features and carefully selected plants to create a welcoming and serene entry.
Creating an Open and Connected Interior
Inside, the architects combined the kitchen, dining, and living areas into a single, spacious square-vaulted space. They enhanced the area with tatami-esque trim work, adding texture and elegance. New wood screens were installed to create visual interest and provide privacy where needed. Large windows and doors were added to flood the space with natural light and connect the indoor areas with the outdoor terraces.
Designing the Primary Suite
The primary suite is located on an upper level, designed as a peaceful meditation room. FLOWER Architecture included a floating bathroom, which anchors the space with modern fixtures and elegant finishes. This suite offers a tranquil retreat for the family, blending comfort with functionality.
Enhancing Outdoor Living
The rear yard was transformed into an urban oasis, featuring green spaces, fire pits, and play areas for children. A roof deck was added to extend the family’s connection to the outdoors, providing a perfect spot for gatherings and relaxation. The red stain of the front cedar siding was repeated in the rear, creating a cohesive look that ties the old and new elements together.
Preserving the Historic Façade
FLOWER Architecture restored the street façade to preserve the cottage’s original character. This restoration ensures that Monk House blends seamlessly with the surrounding historic context. The revitalized exterior maintains the cottage’s charm while incorporating modern design elements.
A Harmonious Blend of Past and Present
Monk House by FLOWER Architecture showcases how thoughtful design can revive a historic home while meeting modern needs. By preserving key architectural features and integrating contemporary elements, FLOWER Architecture created a space that honors the past and embraces the future. The use of natural light, elegant materials, and seamless indoor-outdoor connections makes Monk House a serene and inviting home for the family.
A Lasting Legacy
Today, Monk House stands as a beautiful example of how resilience and creativity can transform a damaged cottage into a stunning family home. FLOWER Architecture successfully revitalized the space, creating a harmonious blend of history, nature, and modern design. The couple now enjoys a functional and elegant home that serves as a peaceful sanctuary, honoring the cottage’s legacy while providing a bright future for their family.
Monk House by FLOWER Architecture demonstrates the power of thoughtful architectural design to turn challenges into opportunities. This project highlights the importance of preserving historical elements while incorporating modern comforts, resulting in a timeless and contemporary home that the family can cherish for years to come.
