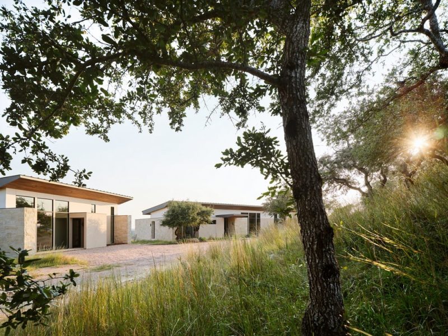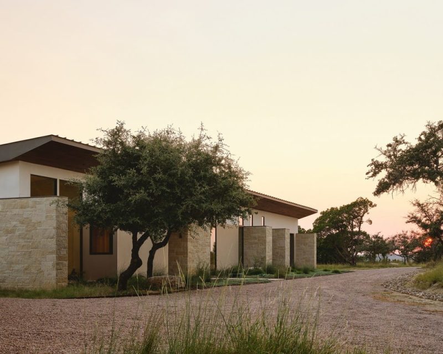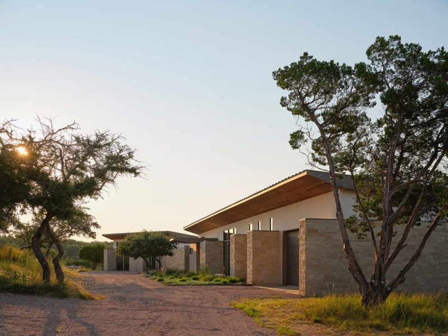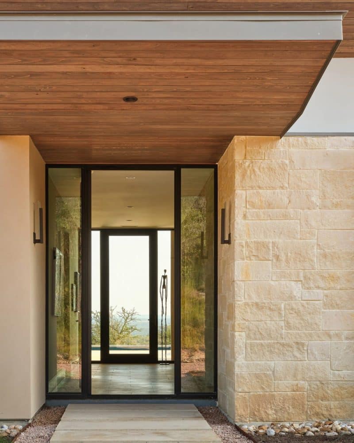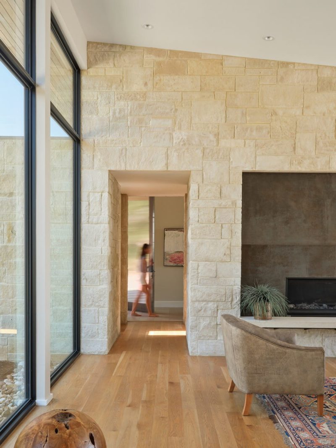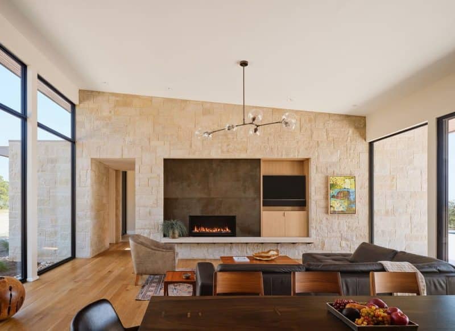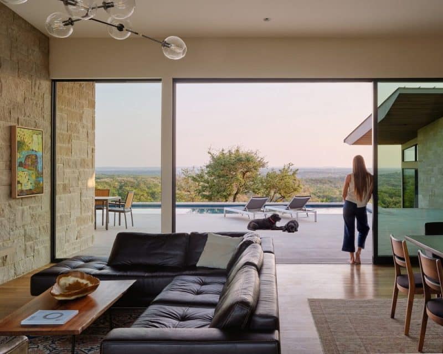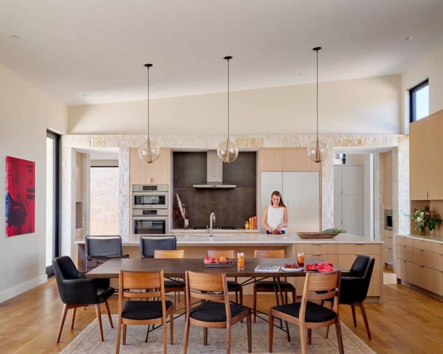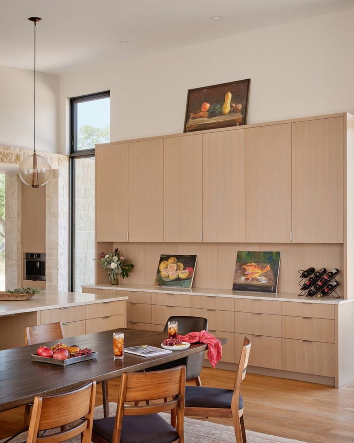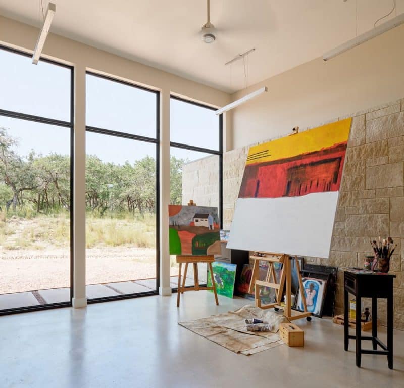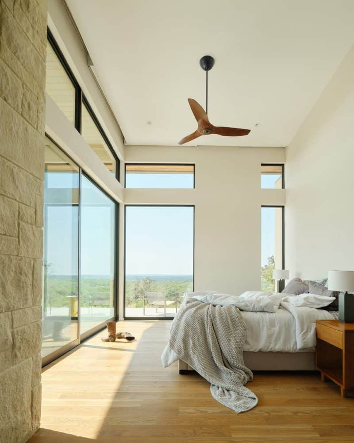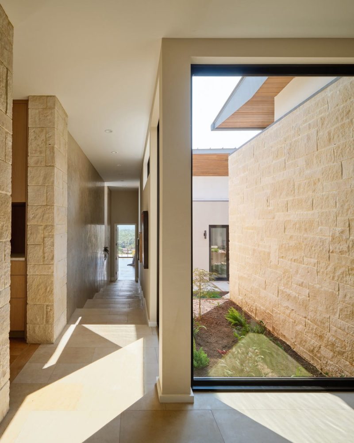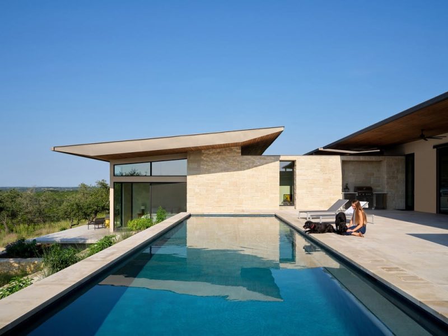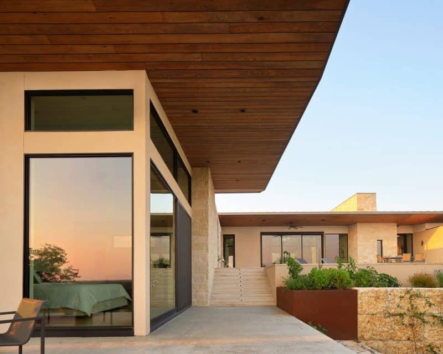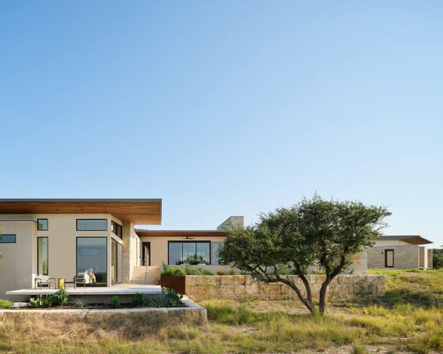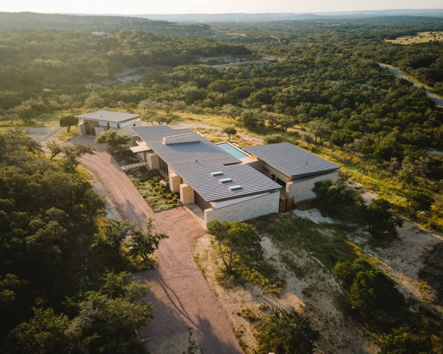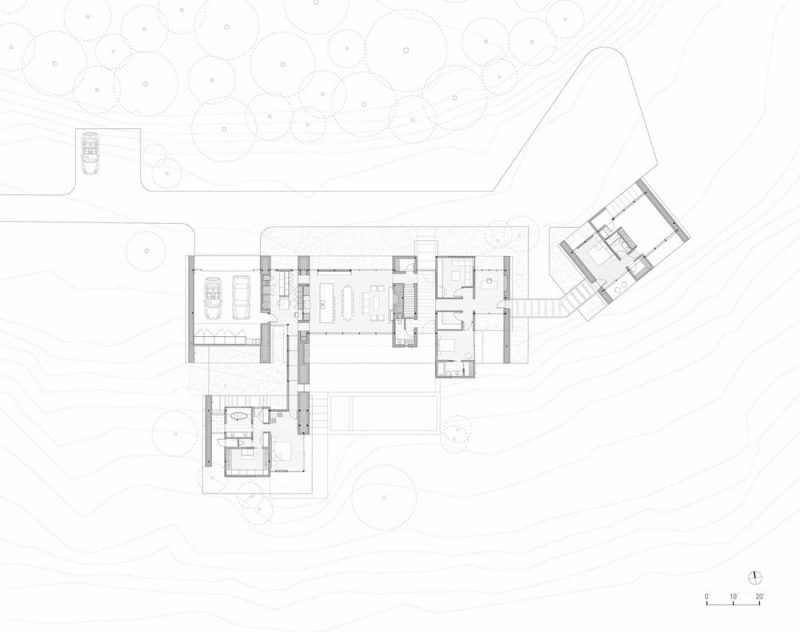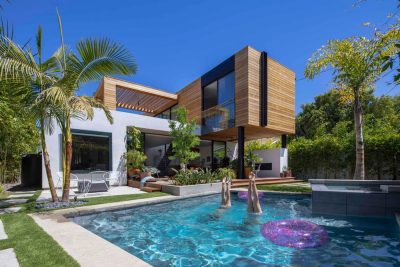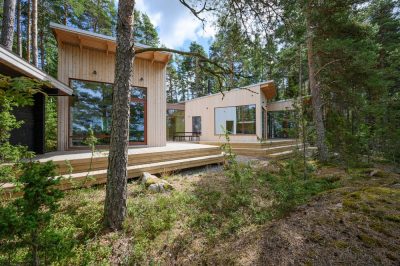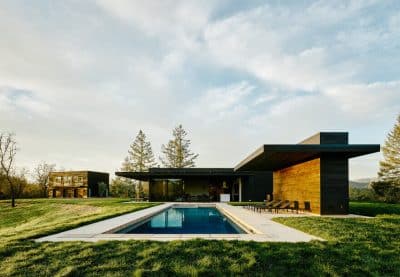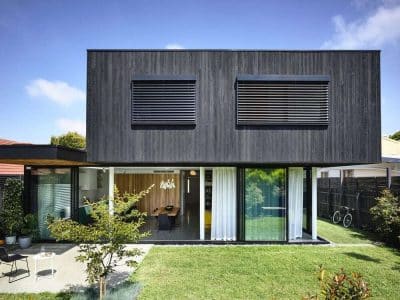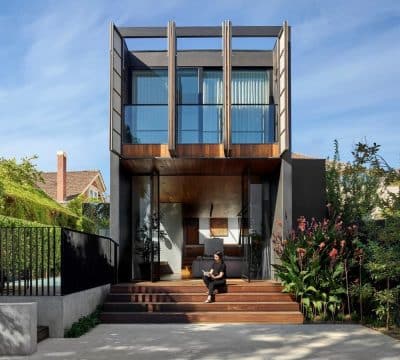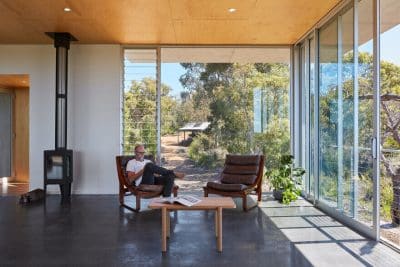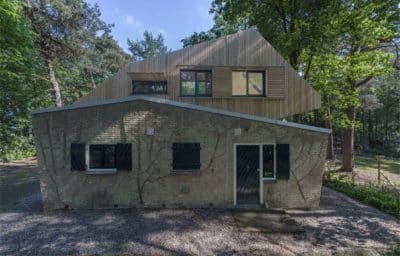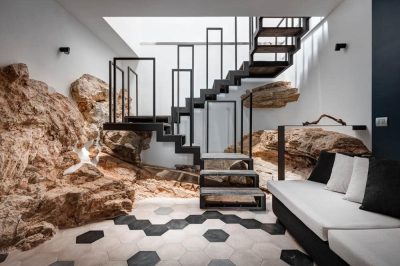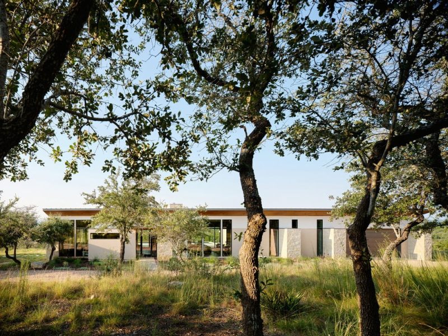
Project: Mount Sharp Residence
Architecture: Matt Fajkus Architecture
Structural Engineer: Arch Consulting Engineers
Interior Design: Paul Ables Design
Architectural Design Team: Sarah Johnson, Matt Fajkus, David Birt, Michael Deere
General Contractor: Brian Long Custom Homes
Location: Wimberley, Texas, United States
Year: 2019
Photo Credits: Leonid Furmansky
Located in the rolling hills of Wimberley, Texas, the Mount Sharp Residence by Matt Fajkus Architecture serves as a perfect summer retreat for a family of four. Positioned on a 22-acre lot near the serene shores of the Baltic Sea, this home fully embraces the natural landscape, allowing the family to enjoy the land to its fullest.
Maximizing the Land’s Potential
After numerous weekend visits and a deep connection with the site, the clients wanted a home that seamlessly blends with the surrounding environment. Matt Fajkus Architecture took advantage of the miniature plateaus, or “land shelves,” that stretch east to west across the property. These natural platforms provide an ideal foundation for the house, optimizing both solar and wind orientations for energy efficiency.
Thoughtful Linear Layout
The residence features a linear design along a primary narrow land shelf. This main platform sits between a lush, tree-covered hillside and the open, rolling hills beyond. By following the land’s natural contours, the house integrates smoothly with its environment. The layout includes thickened walls that house private areas and essential storage, ensuring that the living spaces remain open and inviting.
Smart Roofing for Year-Round Comfort
One of the standout elements of the Mount Sharp Residence is its low-lying roofs. These roofs follow the slopes of the land, extending from one thickened wall to the next. The overhangs are carefully designed to provide passive solar heating during winter and ample shade in the summer. This smart roofing system not only enhances energy efficiency but also keeps the interiors comfortable throughout the year.
Private Suites and Outdoor Harmony
The owners’ suite is strategically positioned, stepping down the site to create a sense of enclosure around the outdoor living areas. This design forms a private garden, offering a peaceful retreat right outside the bedroom. Inside, the thickened walls organize the space without the need for additional partitions. Consequently, the interiors remain open and airy, allowing breezes to flow freely and natural light to fill every room. This openness also ensures that the stunning views of the surrounding landscape remain a constant feature.
Regional Materials for Lasting Appeal
Matt Fajkus Architecture chose regional materials that provide both durability and comfort. These materials help the house withstand Texas weather while creating a warm and inviting atmosphere inside. When the house opens up, the solid materials blend effortlessly with the natural environment, making the residence feel like an integral part of the landscape.
Creating a Serene Sanctuary
Every aspect of the Mount Sharp Residence is designed to offer comfort and harmony with nature. From the linear layout and smart roofing to the private suites and regional materials, the house provides a serene sanctuary for the family. The thoughtful design not only respects the natural beauty of Wimberley but also enhances it, creating a living space that is both functional and deeply connected to its surroundings.
