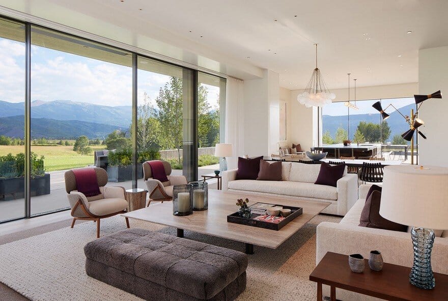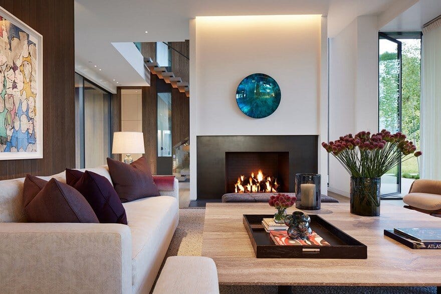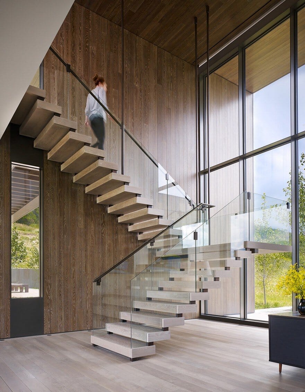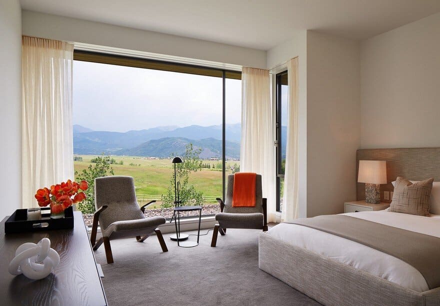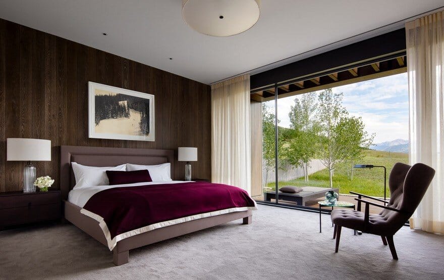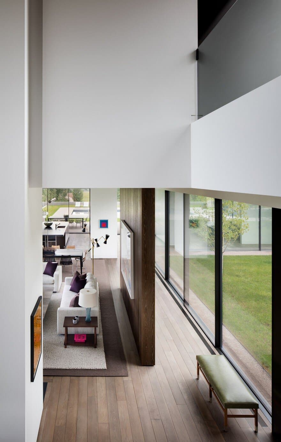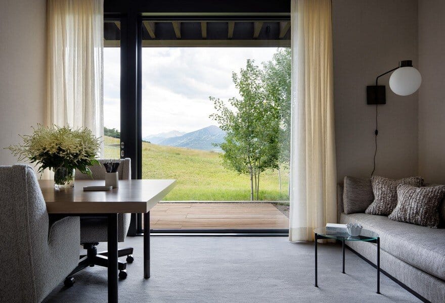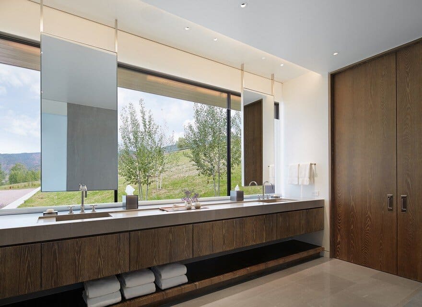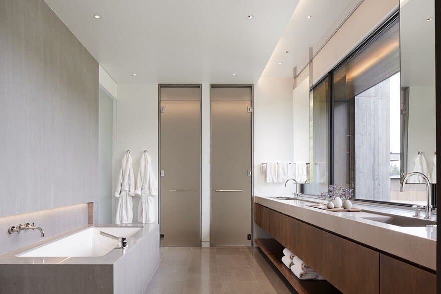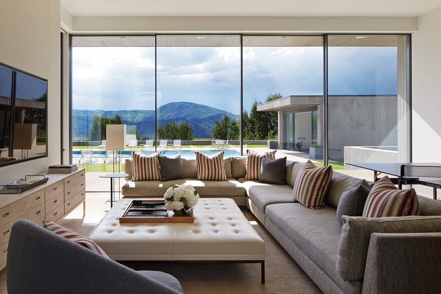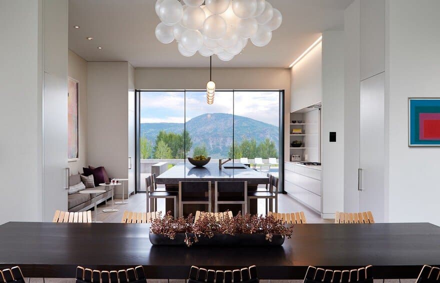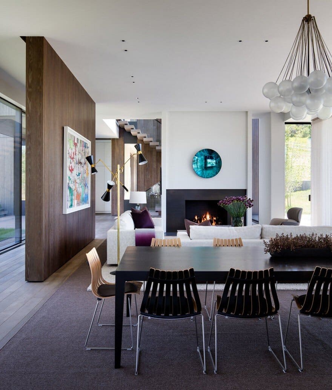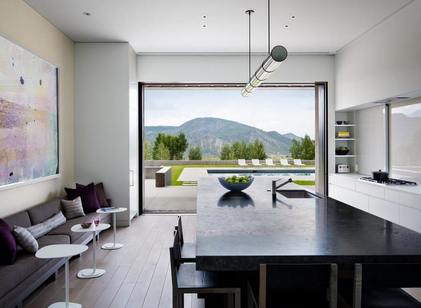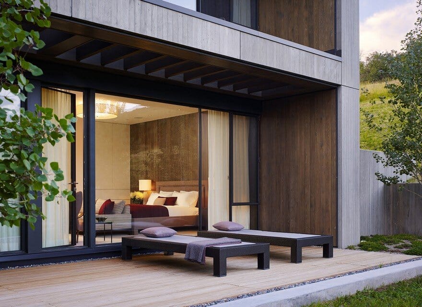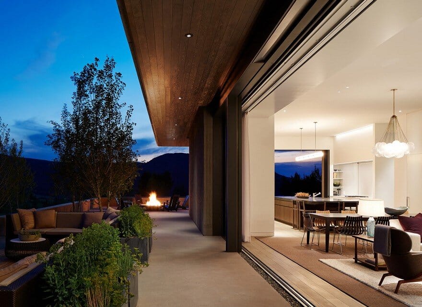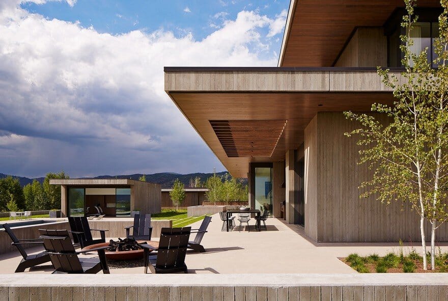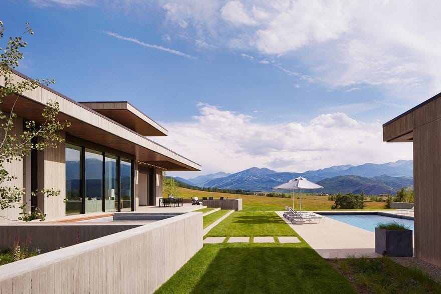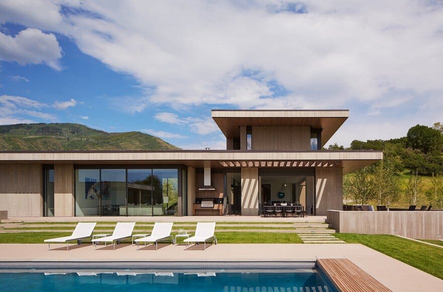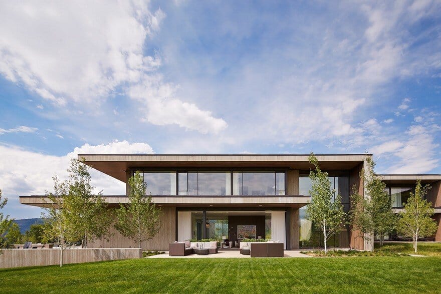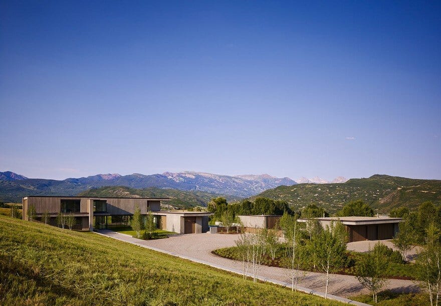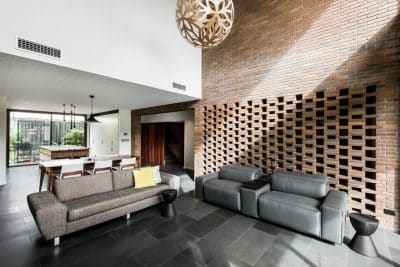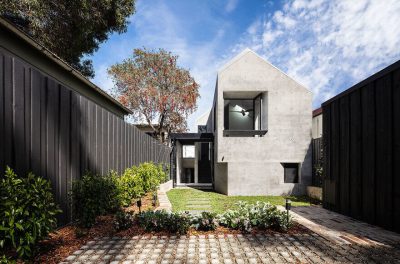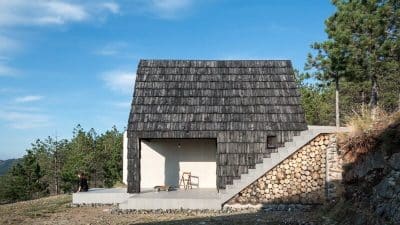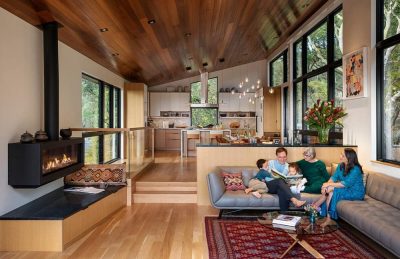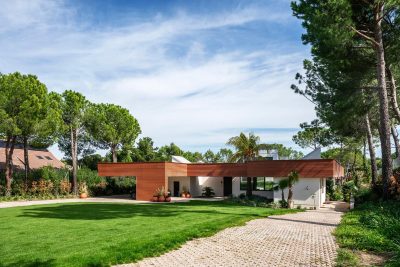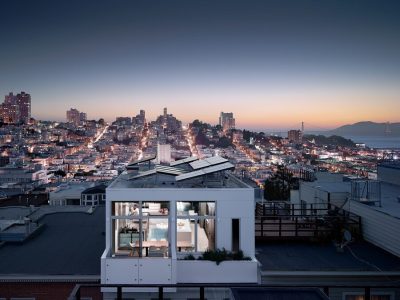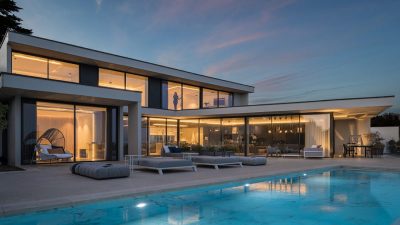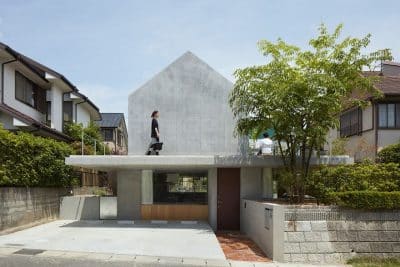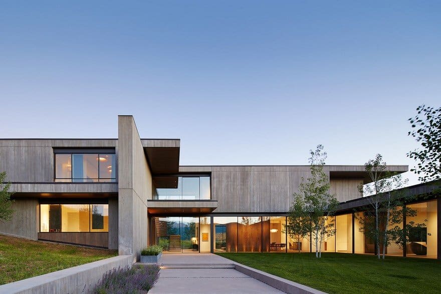
Project: Mountain Modern House in Colorado
Architects: Robbins Architecture
Interior Designer: Shawn Henderson Interior Designer
Landscape Architect: Hoerr Schaudt Landscape Architects
Location: Aspen, Colorado, United States
Year 2016
Photography: Hall + Merrick Photographers, Steve Freihon
Nestled within eighty-nine acres of Colorado ranch land and surrounded by the majestic landscape of the Rocky Mountains, this mountain modern house creates a memorable experience for residents and visitors alike. The goal was to create a home with the strength and permanence of the mountains, yet with the elegance and serenity of the wild grasses that blanket the valleys.
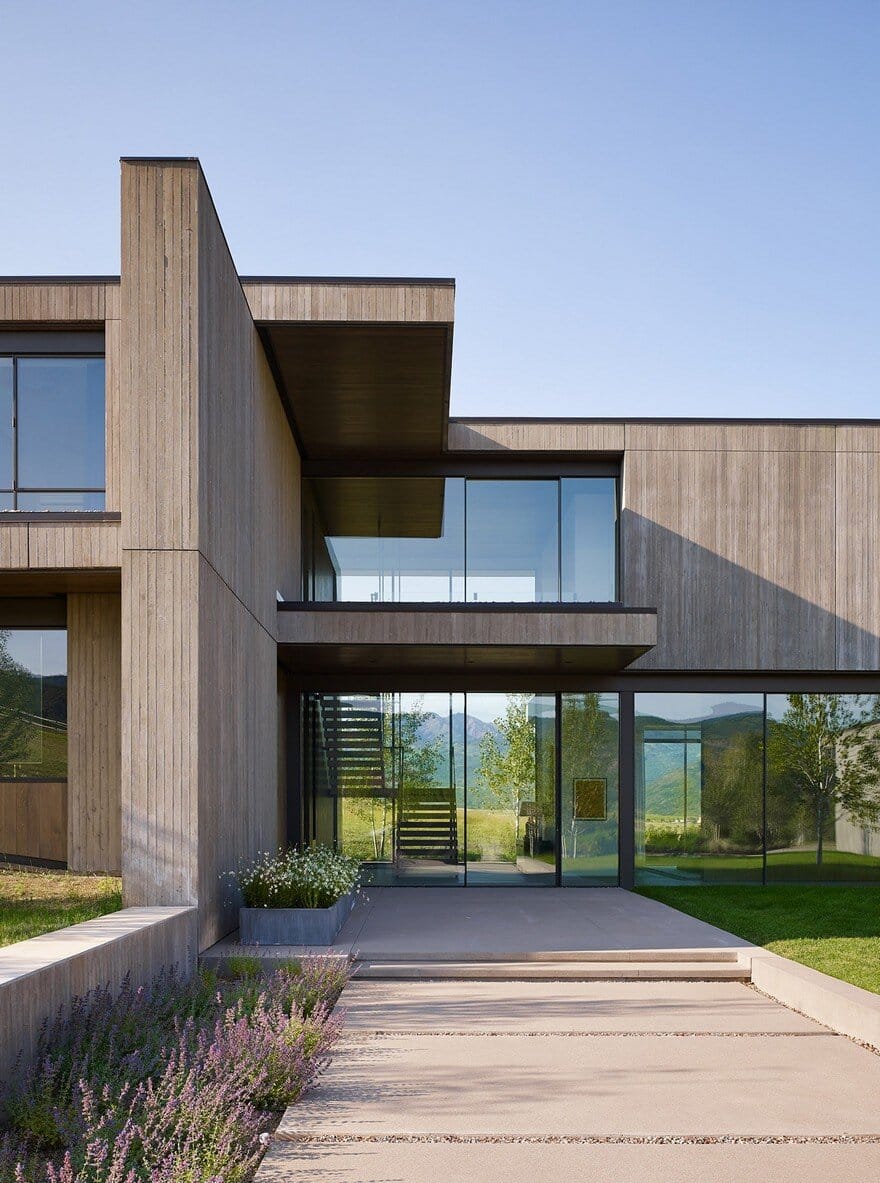
To fit the scale and grandeur of the site, the composition began with the idea of a single mass that slowly erodes away. As such, the roof is treated as an extension of the wall and not an additive horizontal plane. This presented several construction challenges. Using elaborate formwork, walls were poured in place or cast on the ground hoisted to connect back to a steel frame.
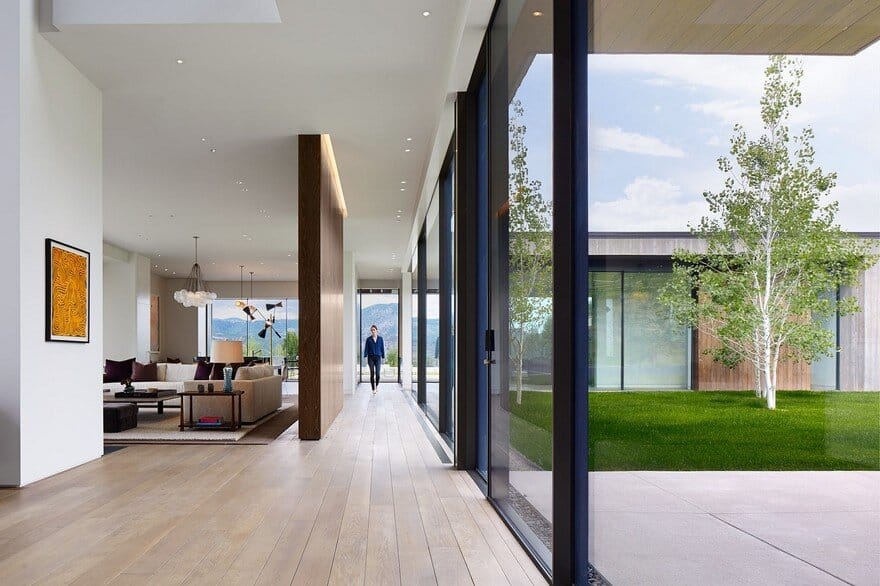
The architecture of the home is composed of a series of spaces elegantly layered together, which gradually break down the scale of the site as they transition into the interior spaces. The front courtyard is the first “room” of the house and leads into a two-story stair hall that frames the mountain views beyond. With each new transition, the space and view adjusts to a variety of activities, while consistently bringing the focus outside. Ultimately, the separation between the house and the outdoors is blurred as large expanses of structural glass windows and the stained wood soffits and accent walls weave in and out of the home to create spaces that are as warm and welcoming as the site itself.
