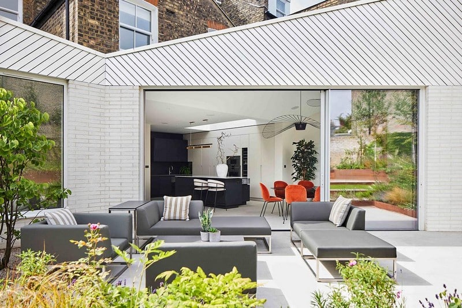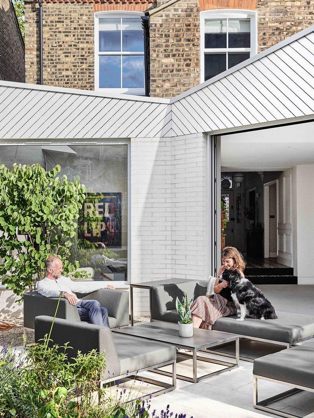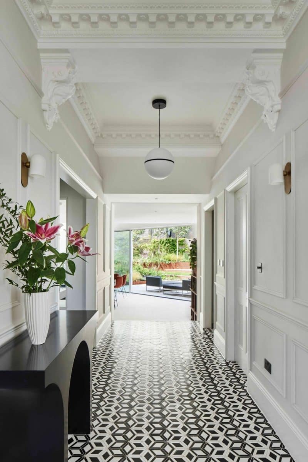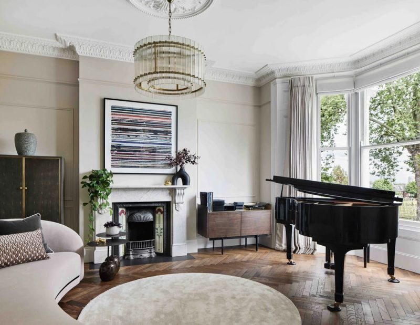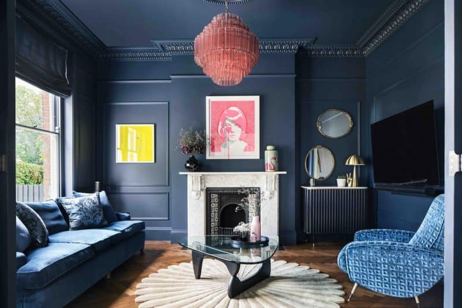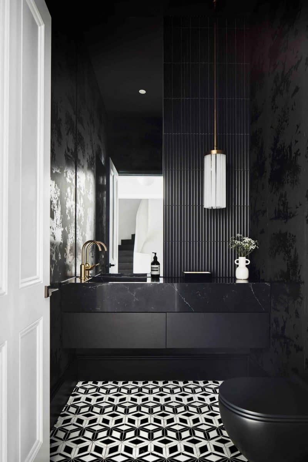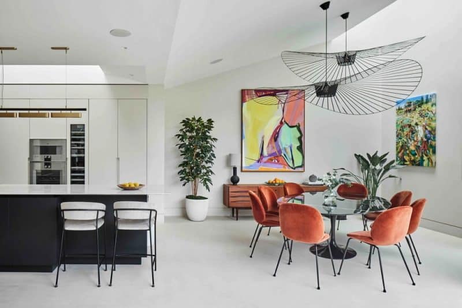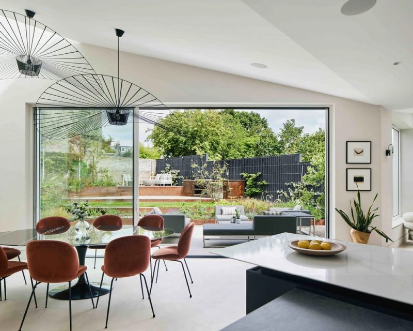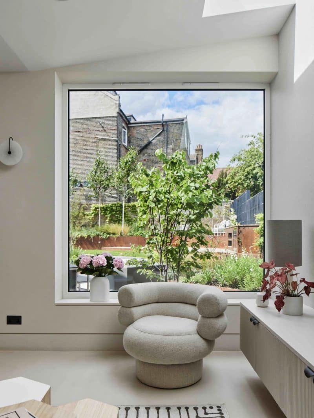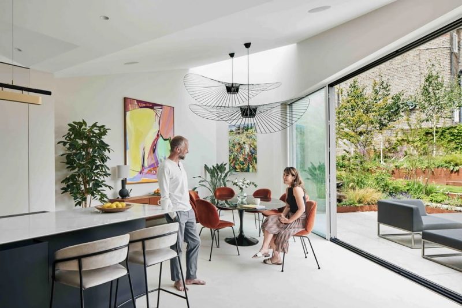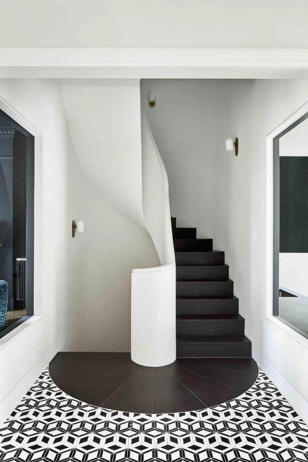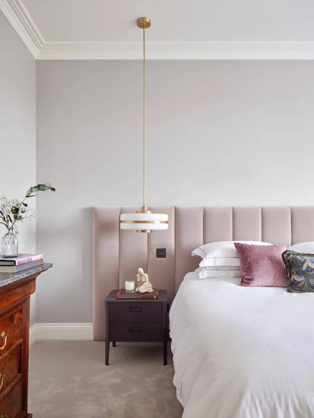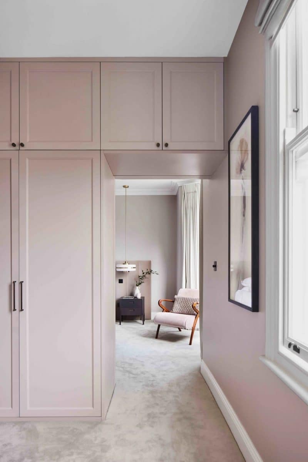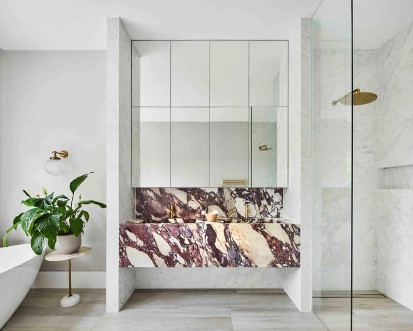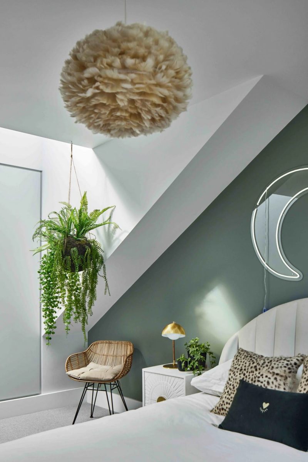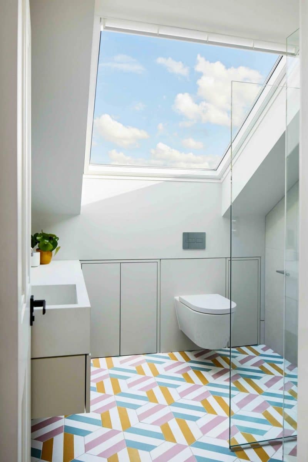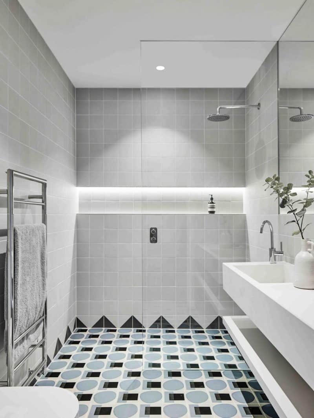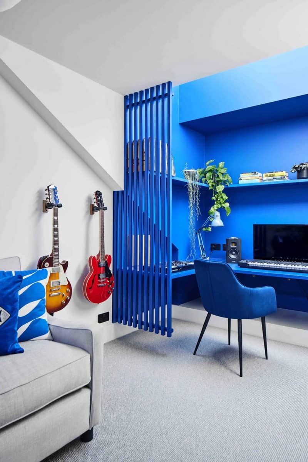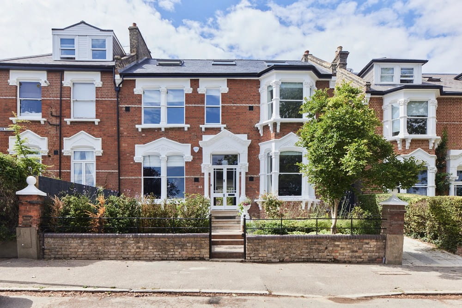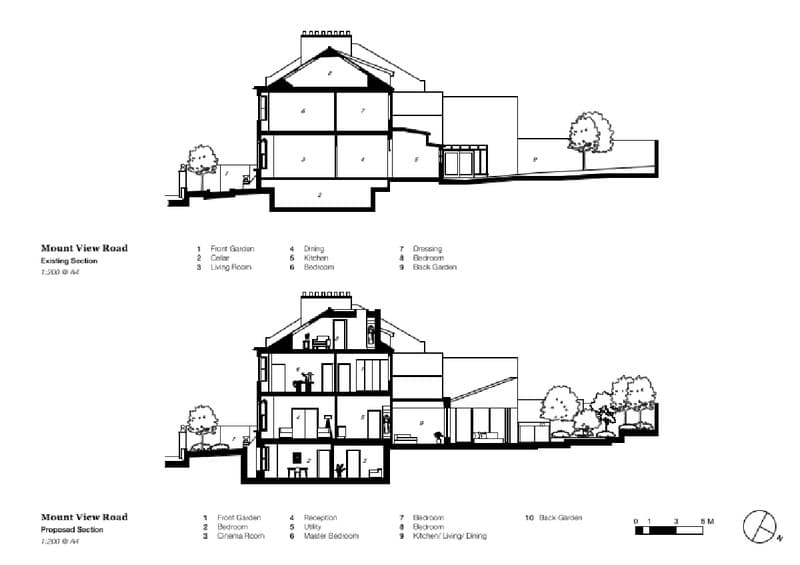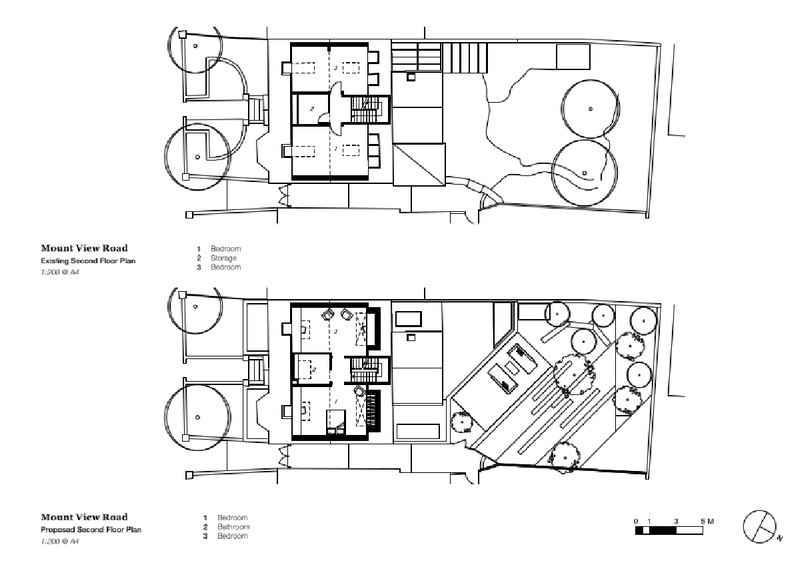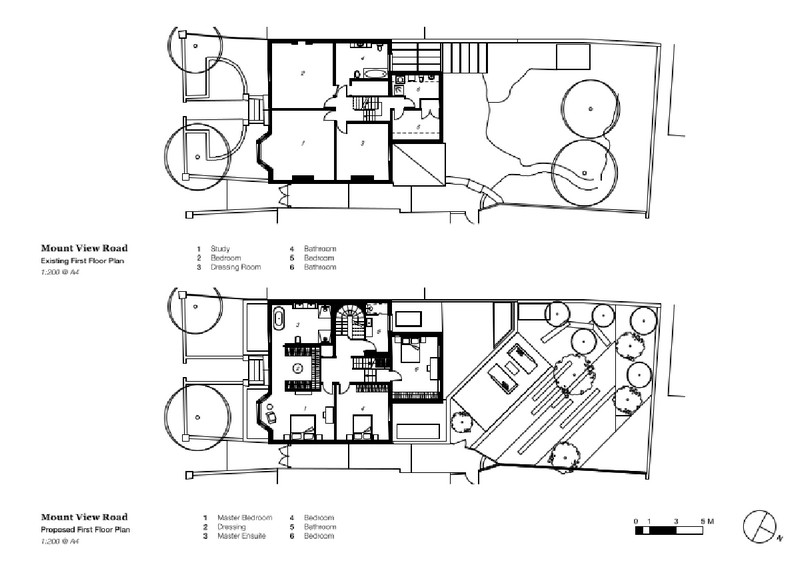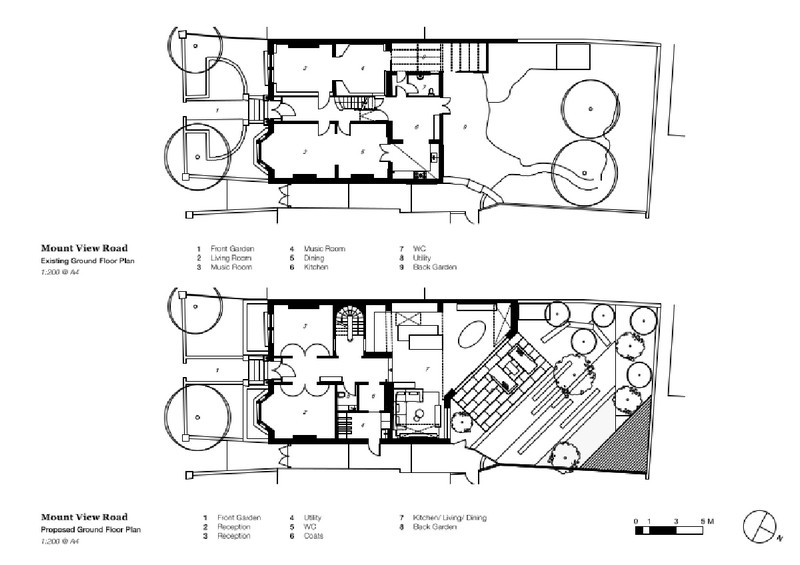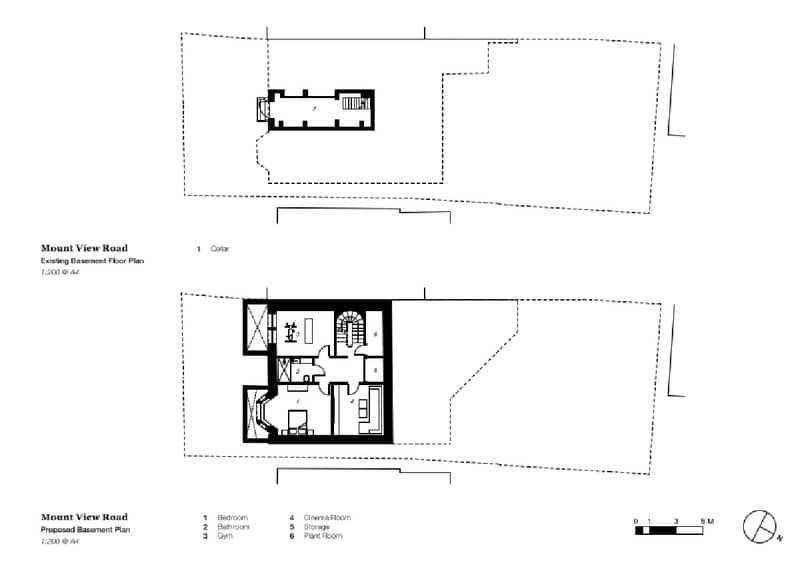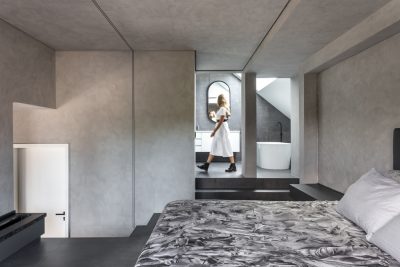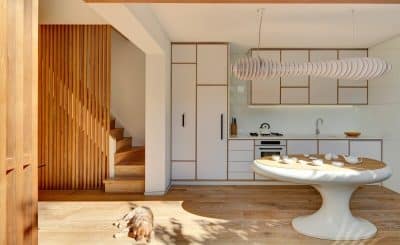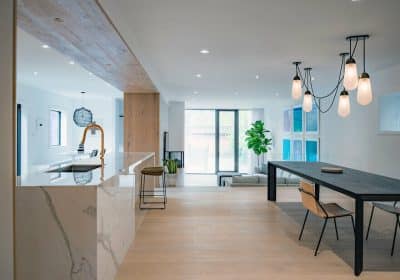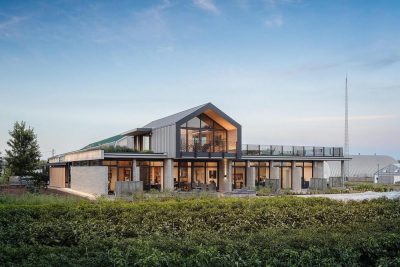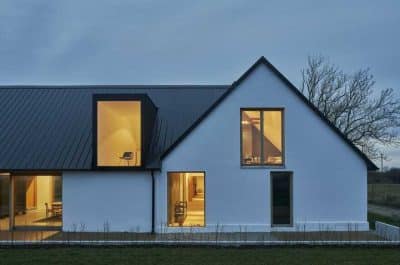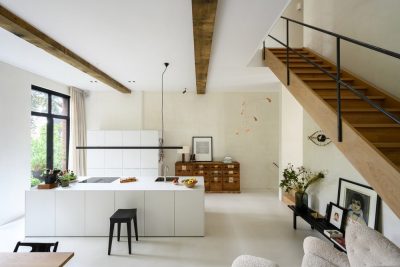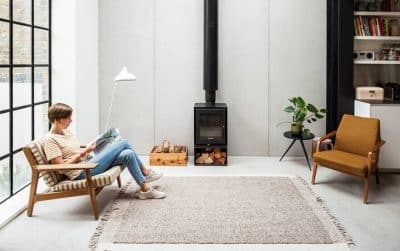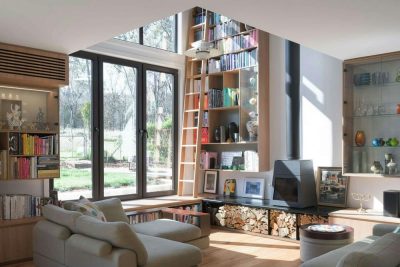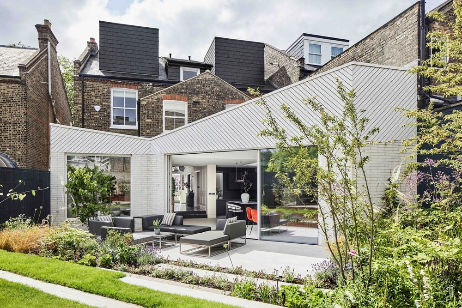
Project: Mountview Road Residence
Architecture: Mulroy Architects
Structural Engineer: Halstead Associates
Interior Designer: Simpson & Voyle
Landscape Designer: London Garden Designer
Main Contractor: Keenan Construction
Location: City of London, United Kingdom
Year: 2023
Photo Credits: Dan Glasser
The Mountview Road Residence by Mulroy Architects reinterprets the bright, open spirit of Australian living within a classic London setting. Designed for a couple who dreamed of bringing the light and vibrancy of Australia to North London, the house merges two distinct worlds: the warmth and openness of Sydney’s architecture with the charm and urban sophistication of London.
Bringing Australia to London
The clients envisioned a home that would feel bright, airy, and connected to the outdoors—qualities often missing in traditional London houses. Inspired by Caroline’s memories of panoramic city views from Sydney and from London’s Sushisamba restaurant, Mulroy Architects designed the Mountview Road Residence to capture similar expansive views and abundant natural light.
This was no easy feat given the site’s north-facing aspect, which cast much of the rear garden in shade. The architects responded with a series of extensions and rooflights that “reach up” toward the sun, flooding the interiors with daylight. The result is a home that feels both uplifting and calm, where light becomes a defining architectural element.
Radical Reconfiguration and Design Solutions
Transforming the existing structure required bold decisions. One of the most significant interventions was relocating the staircase from the centre of the house to the side, creating a long hallway that draws the eye directly to the garden upon entry. This move unlocked the floor plan and increased usable space by 30%, allowing for a larger, more fluid layout.
A new basement and a ground-floor extension positioned at a 45-degree angle maximize sunlight and garden views. This diagonal design was crucial to achieving the house’s openness—extending 9.3 meters deep and 4 meters high, far beyond the usual three-metre restriction for the area. Despite its ambition, the project secured planning approval with no amendments or conditions, even within the Stroud Green conservation zone.
Light, Colour, and Collaboration
The Mountview Road Residence features dramatic double-height spaces that balance architectural precision with expressive interiors. Mulroy Architects collaborated closely with London-based interior design studio Simpson & Voyle to inject character and emotion into each room. Together, they embraced bold colours, patterns, and sculptural forms that contrast beautifully with the building’s refined architecture.
A custom staircase now runs through the centre of the home, functioning as both a circulation spine and a sculptural focal point. Tall roof extensions, seemingly windowless from the outside, conceal large openable skylights that bring in natural light and air. Internally, a series of framed internal windows connect living spaces visually, reinforcing the home’s sense of flow and openness.
Sustainability and Comfort
Sustainability was integral to the design. The team used timber framing for walls, floors, and roofing—reducing embodied carbon while improving heat retention and flexibility. Rooflights in the north-facing rooms reduce the need for artificial lighting and enable natural ventilation during the summer months. These strategies contributed to a major improvement in energy performance, cutting energy use from 332.62 kWh/m²/yr (Band E) to 161.08 kWh/m²/yr (Band C).
Mountview Road Residence: A Light-Filled Transformation
Ultimately, the Mountview Road Residence by Mulroy Architects is a home that defies expectations. It blends Australian lightness with London refinement, creating spaces that feel uplifting, social, and deeply personal. Through precise architectural interventions and a fearless use of colour, the project transforms a once dark, disjointed house into a vibrant sanctuary that celebrates both place and personality.
