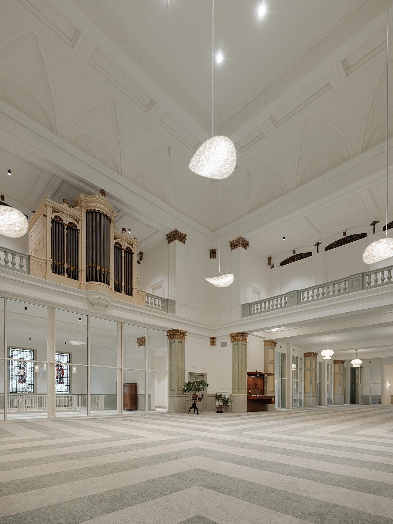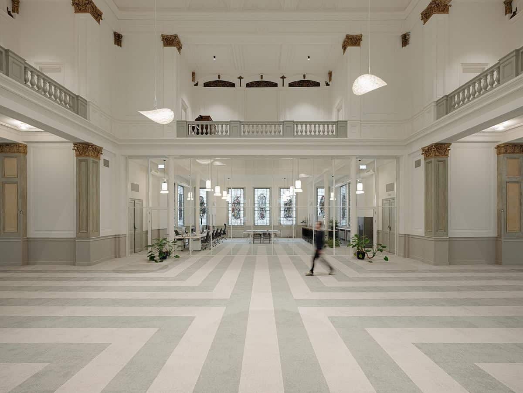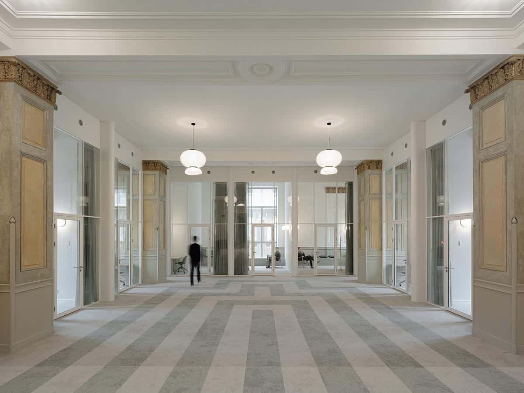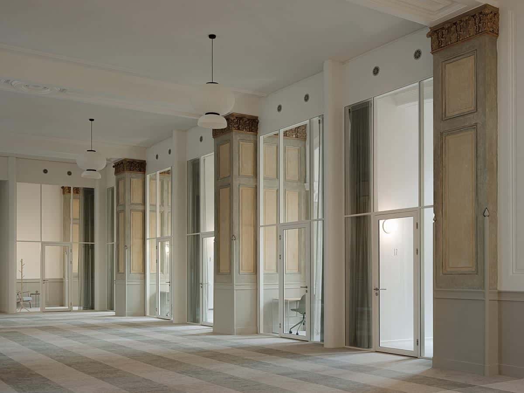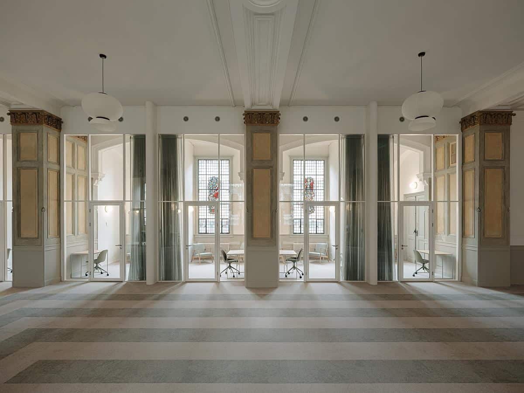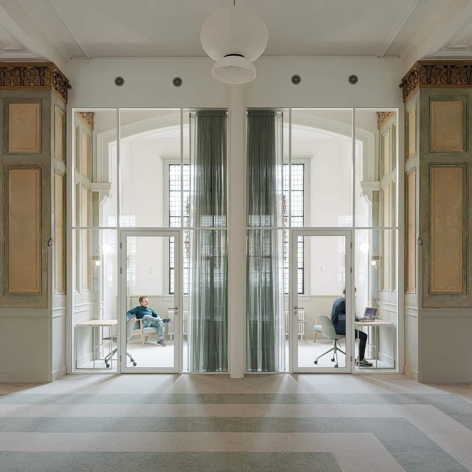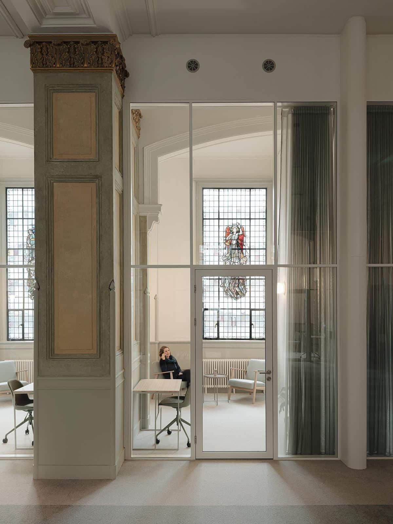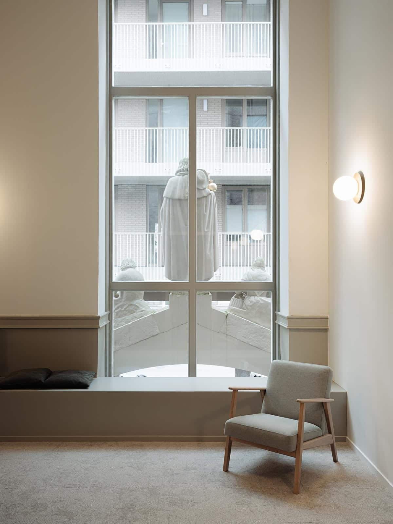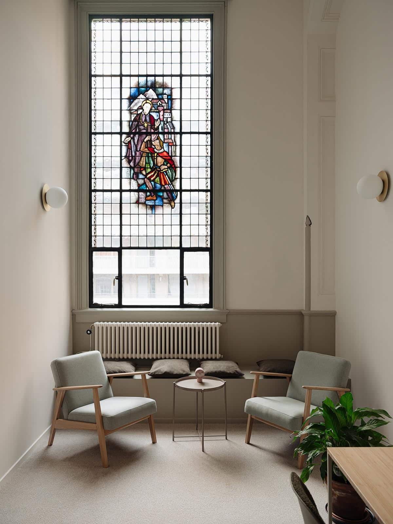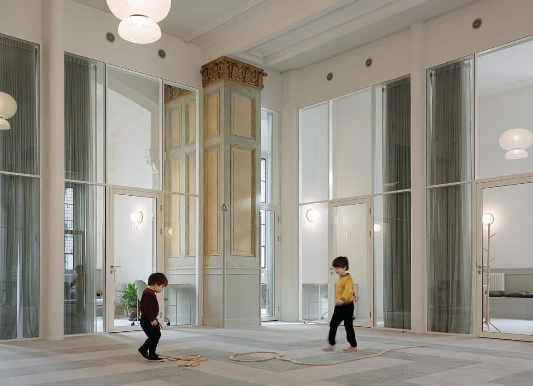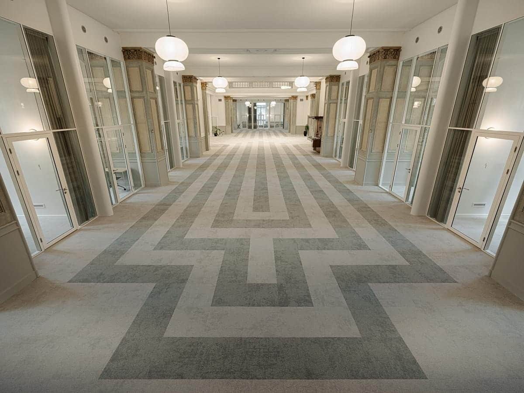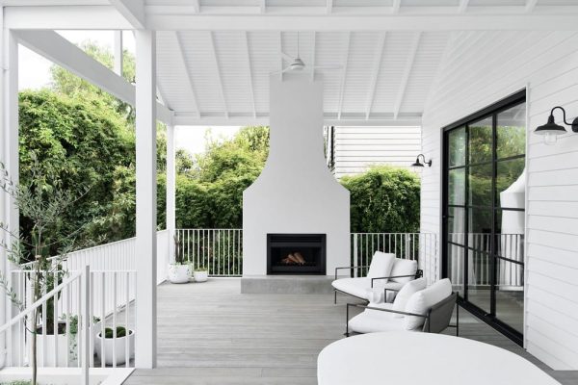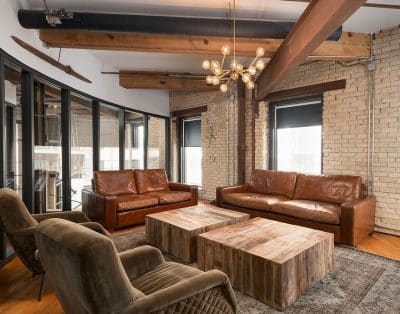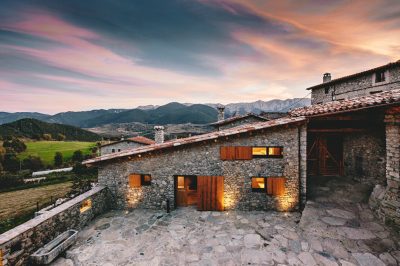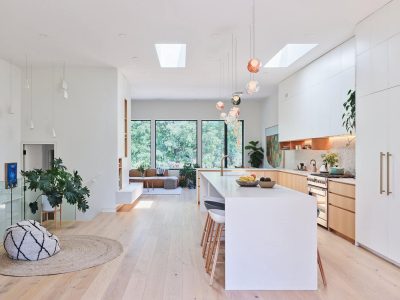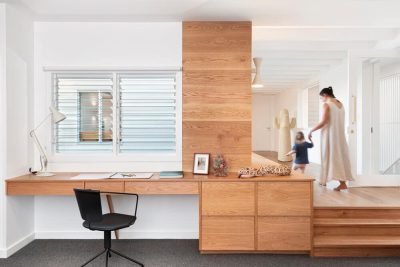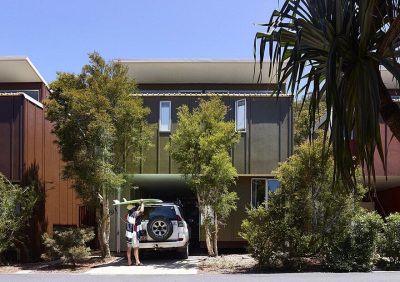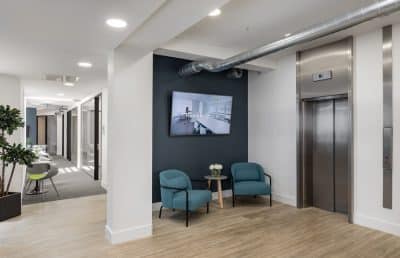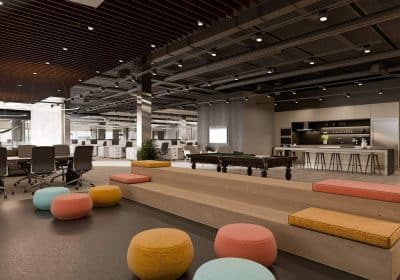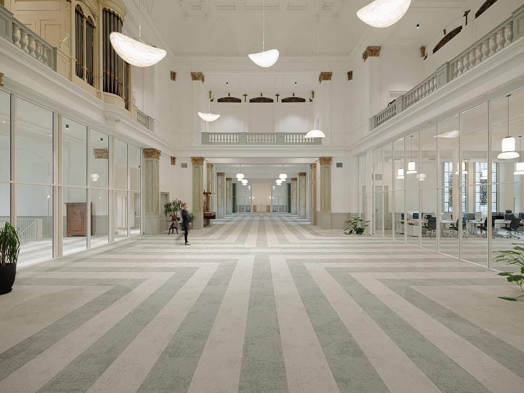
Project: Lush Labyrinth
Architecture: Bureau Fraai
Builder: Planeka
Location: Amsterdam, Noord Holland
Area: 1023 m2
Year: 2024
Photo Credits: Flare Department
Bureau Fraai’s design for Adagio, a multicultural psychological practice housed in the historic ‘de Nieuwe Sint Jacob’ chapel in Amsterdam’s Plantage neighbourhood, is a masterful blend of reverence for the past and innovative design for the future.
Preserving the Monumental Chapel: The adaptive reuse of the 19th-century chapel, originally part of a mental institution, showcases Bureau Fraai’s commitment to preserving the building’s historical and architectural significance. The chapel’s central sanctuary, with its towering height and majestic organ, now serves as the heart of Adagio, while the adjacent naves, once dining halls, have been transformed into 20 treatment rooms.
Labyrinth Floor Design: One of the standout design features of Adagio is the ‘labyrinth’ patterned floor. This green-grey floor pattern, crafted from circular carpet tiles, adds a playful and human scale to the expansive central space. Symbolically, the labyrinth represents the therapeutic journey of the practice’s clients, helping them to ‘find their way back’ to wellness and balance.
Preserving Natural Light and Spatial Quality: The architects were deeply inspired by the chapel’s abundant natural light and spatial quality. In their design, they sought to enhance these qualities while ensuring the space remained welcoming and comfortable for both clients and staff. By keeping the central space open and transparent and making minimal interventions to the existing elements, Bureau Fraai successfully preserves the chapel’s original charm and character.
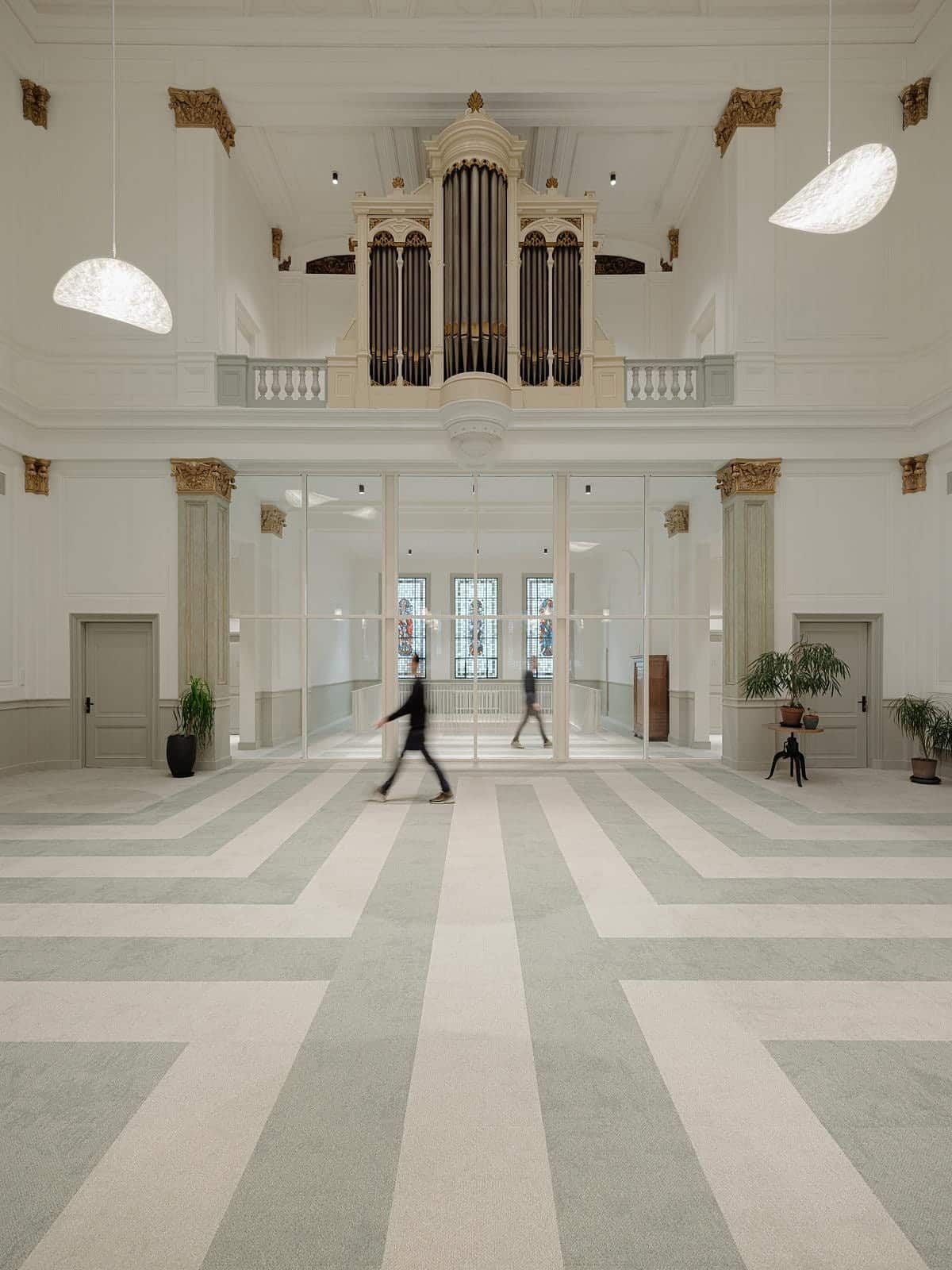
Integration of Stained-Glass Windows: A unique feature of the treatment rooms is the incorporation of stained-glass windows, each situated between two pillars. These windows not only add to the aesthetic appeal of the space but also play a practical role in providing privacy while allowing natural light to filter through. The introduction of translucent curtains further enhances privacy without compromising on the transparency of the space.
Sustainable Design: In keeping with modern design principles, Bureau Fraai incorporated sustainable elements into their design. The set-back window frames, made from cradle-to-cradle silver certified materials, are a testament to their commitment to environmentally conscious design.
Harmonious and Welcoming Atmosphere: The overall design of Adagio creates a harmonious and welcoming atmosphere that respects and embraces the monument’s rich history. The subtle use of green-grey colours, transparent setup, and careful preservation of the chapel’s ornate pillars, gold cornices, and stained-glass windows ensure that the building’s past remains palpable, making Adagio a unique and inspiring space for healing and reflection.
In conclusion, Bureau Fraai’s transformation of the ‘de Nieuwe Sint Jacob’ chapel into Adagio is a compelling example of how thoughtful and innovative design can breathe new life into historic spaces while honouring their heritage. By blending the old with the new, Adagio offers a sanctuary where the past, present, and future converge, creating a truly transformative environment for psychological healing and well-being.
