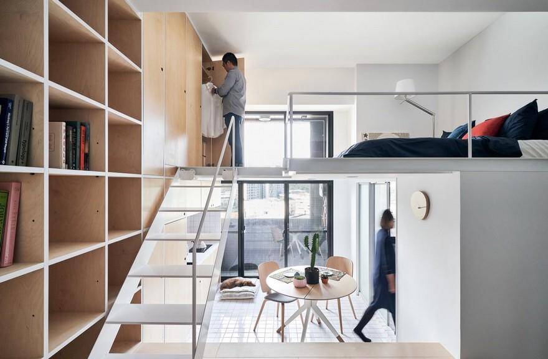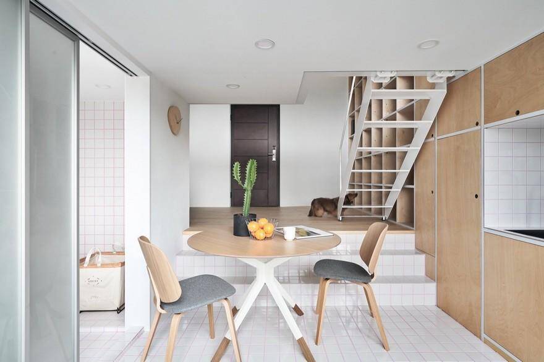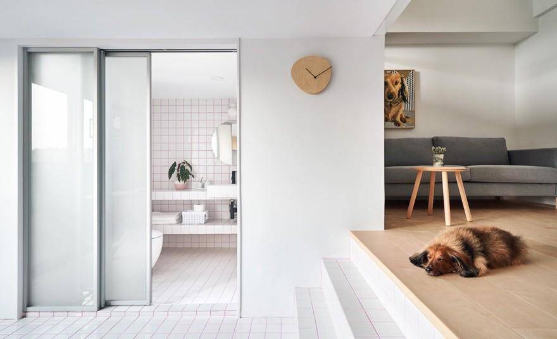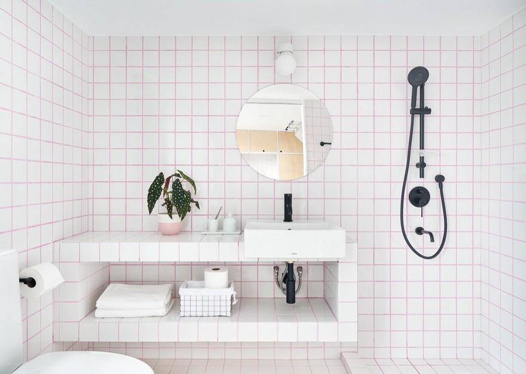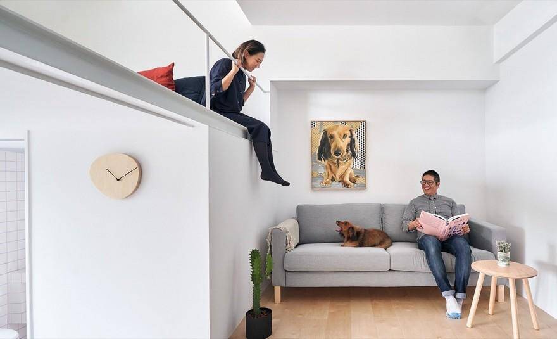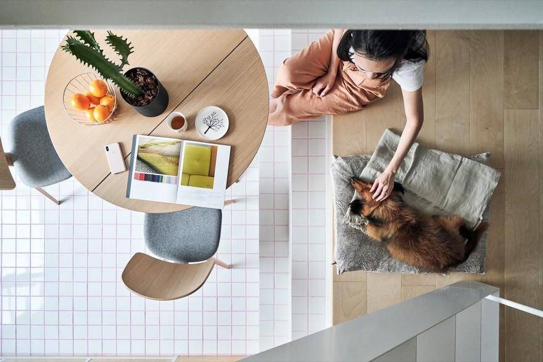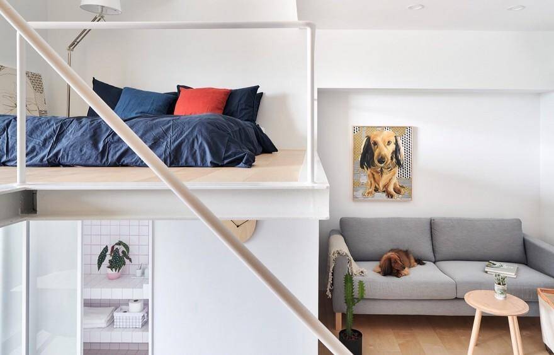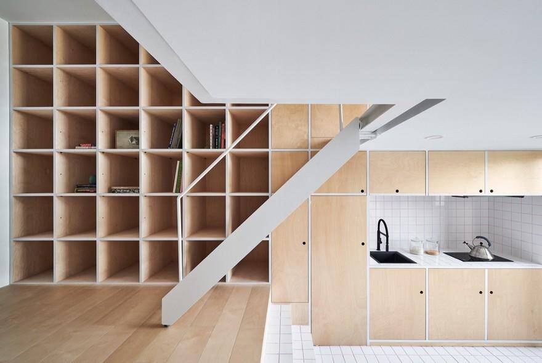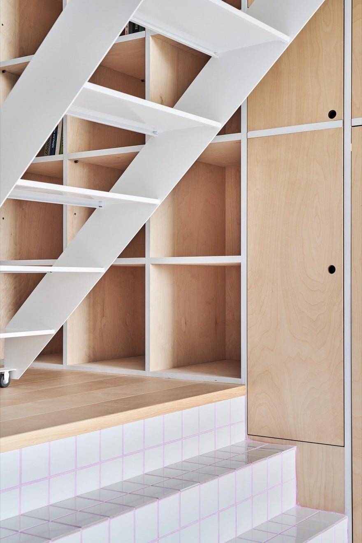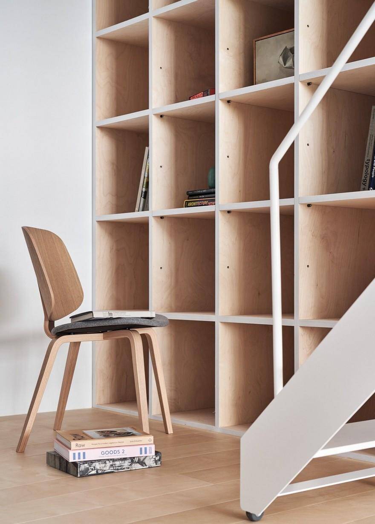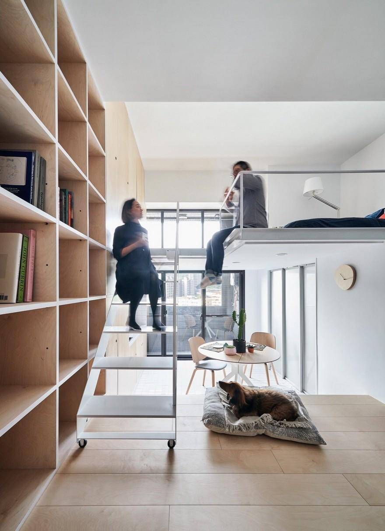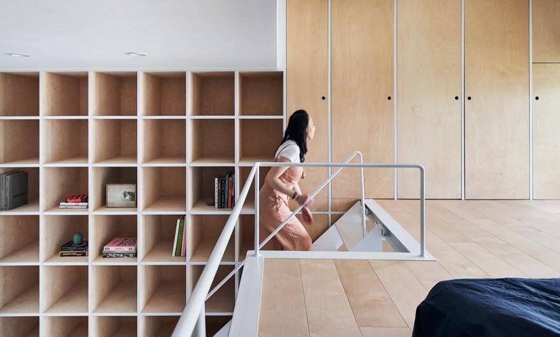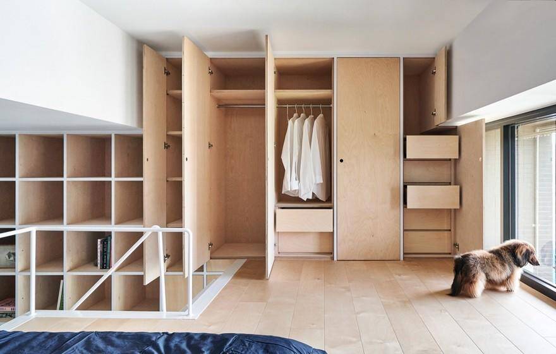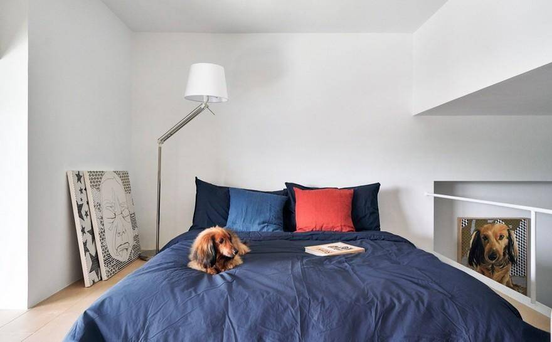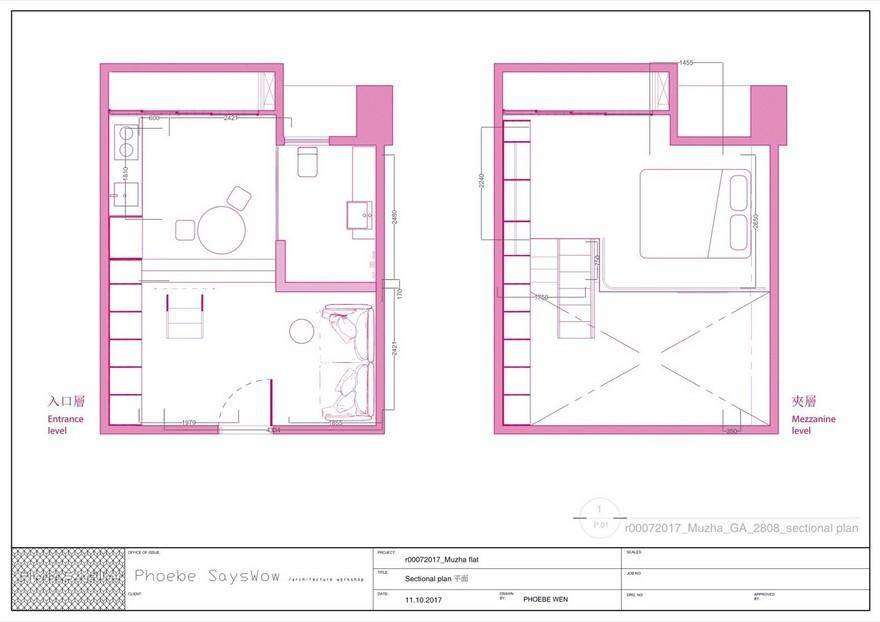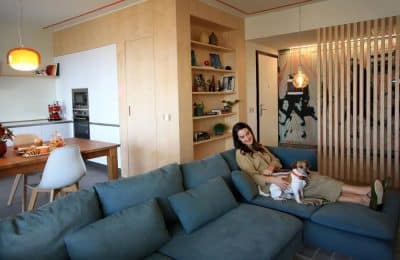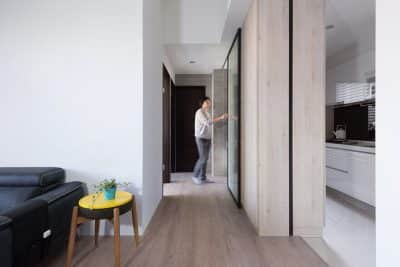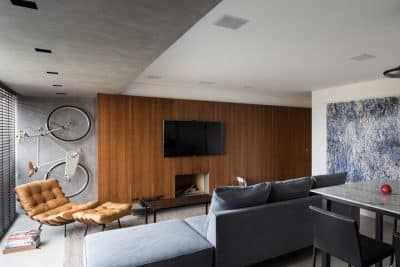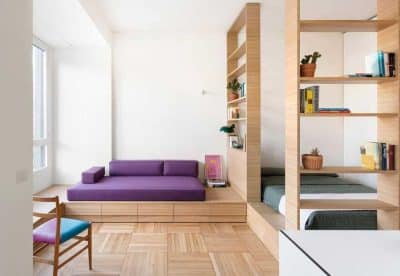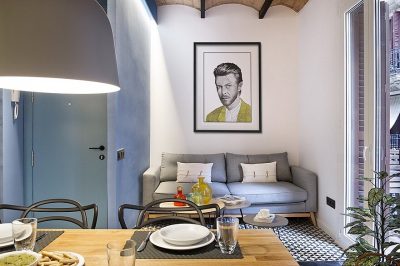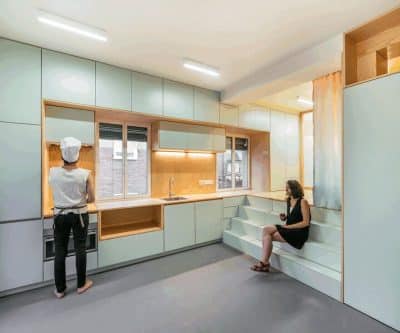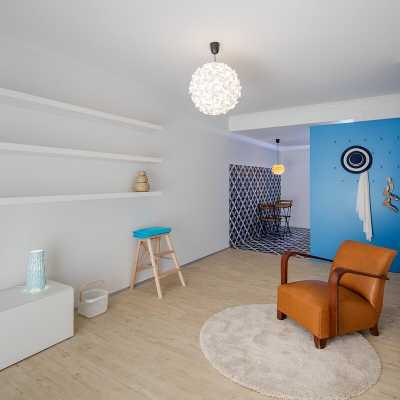Project: Muzha Micro Flat
Architect: Phoebe Says Wow Architects
Location: Muzha, Taiwan
Area: 355 square-foot
Year 2018
Photography: Hey!Cheese Photography
This 33 SQM flat has 3 different levels including entry level, kitchen level and bedroom level. The main feature is the floor to ceiling shelving consists kitchen cabinet, bookshelves and wardrobe. The idea is to minimize the use of material to create a wider and continuous view within this tiny unit.
A rolling stairs leads to the upper level is the bedroom with single linear railing. The open plan allows more light and flow in the unit also creates more interesting relations between different rooms.
From the main entry level down is the restroom, kitchen and dining area. This multifunction area is laid with crispy white tiles with pale pink grout through out the space creating a bright and casual environment to hang out. The long stairs is an extra sitting and a laid back area for this micro flat.

